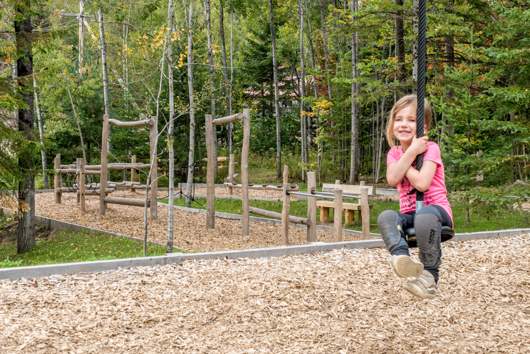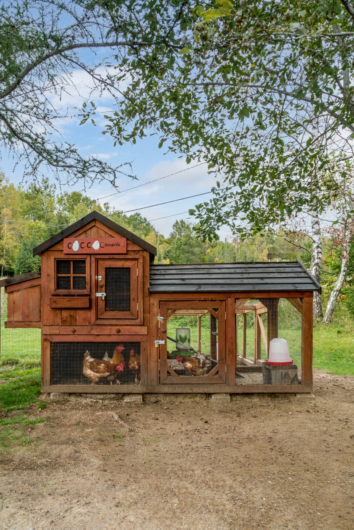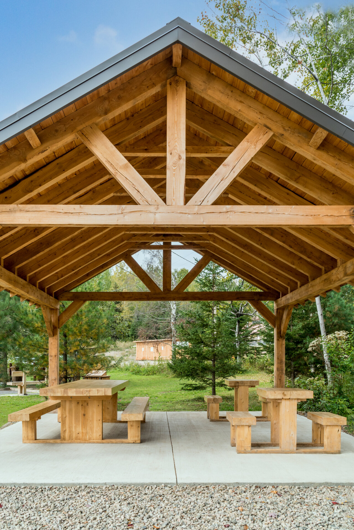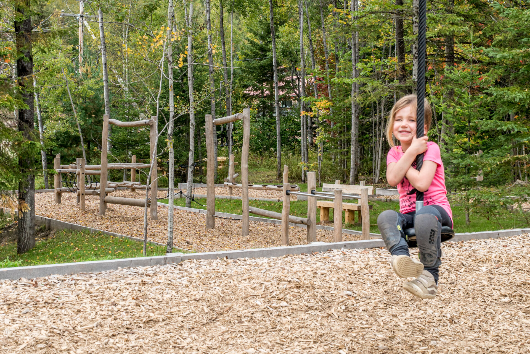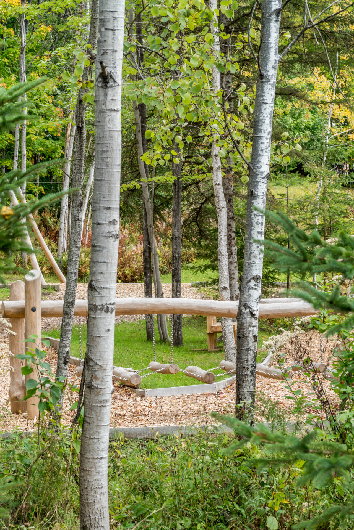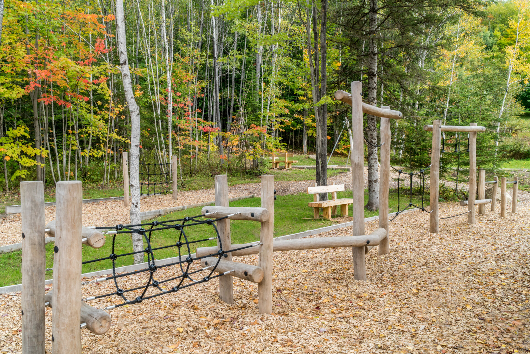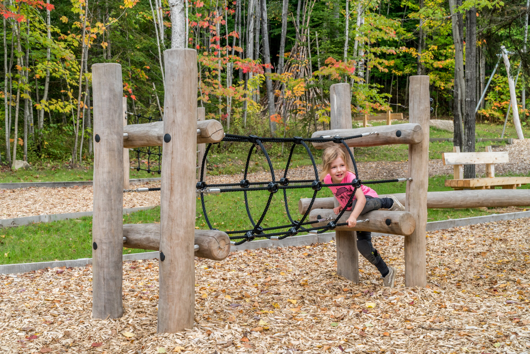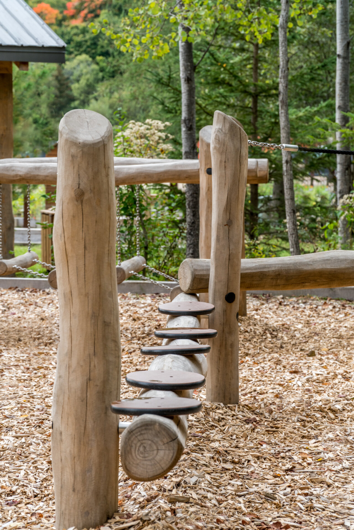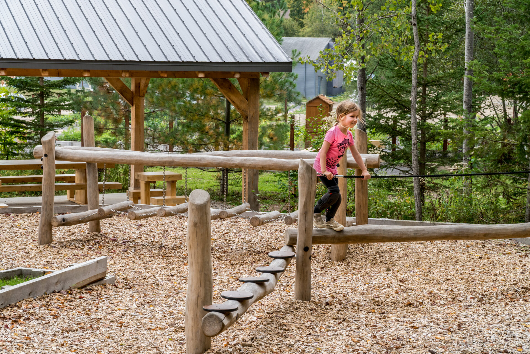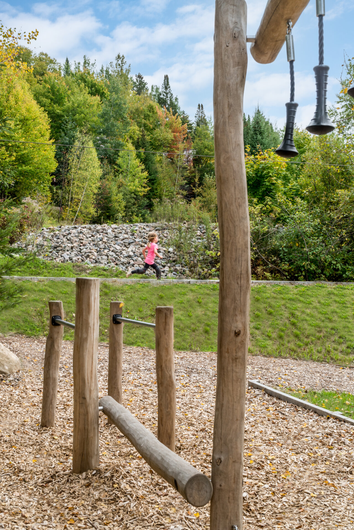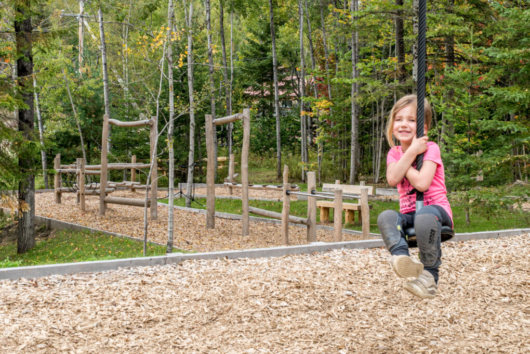
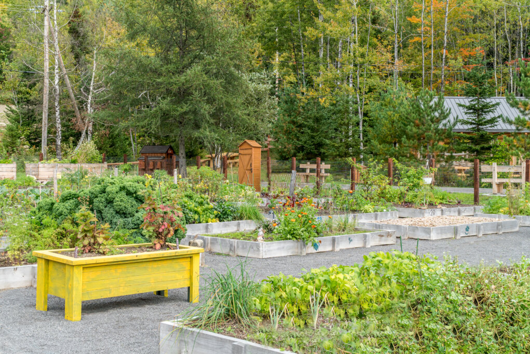
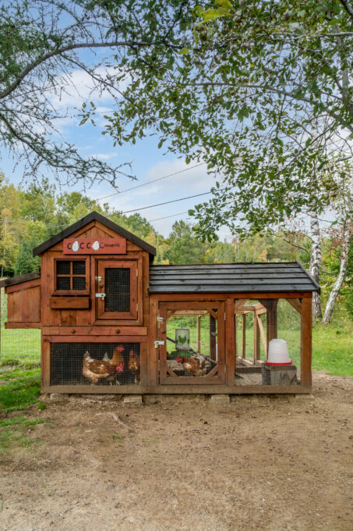
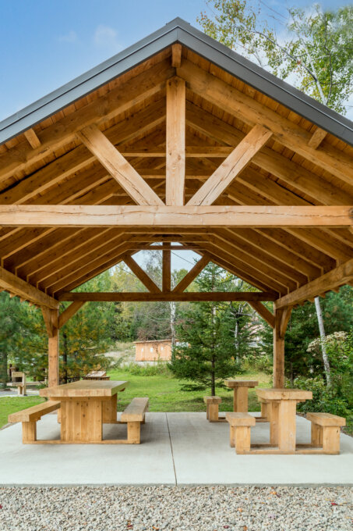
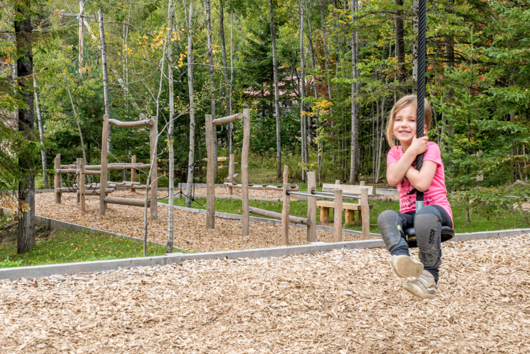
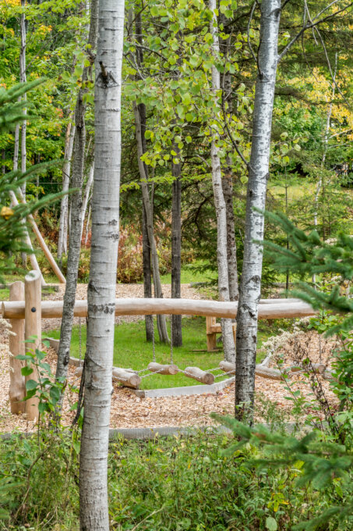
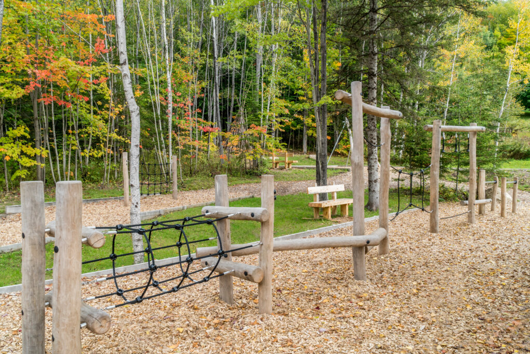
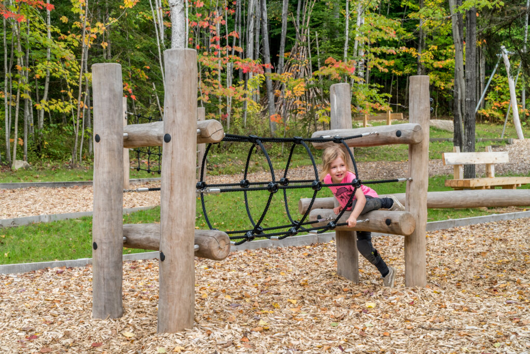

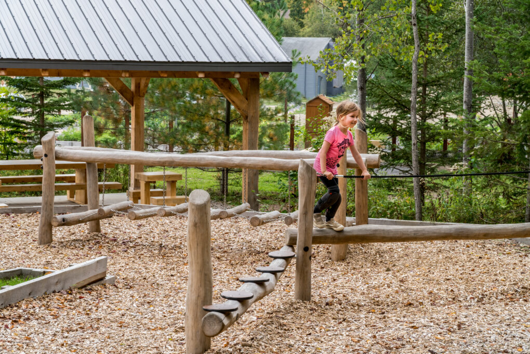
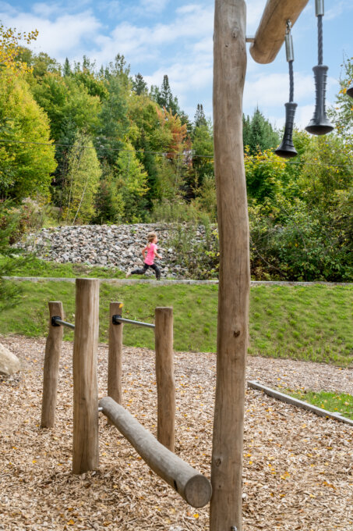
Share to
Parc municipal de Lac-Delage
By : EVOQ Architecture de paysage
GRANDS PRIX DU DESIGN – 15th edition
Discipline : Landscape & Territories
Categories : Landscape Architecture / Landscape Architecture - Public Space : Silver Certification
A project grafted onto the forest
Located north of Quebec City, the Lac Delage municipal park, adjacent to the manor house of the same name, has an interesting layout. A courtyard, playgrounds, and a community garden make up the project and bring an attractive and animated atmosphere. the landscape architect wanted to mark this space located in a forest with landscaping that respects nature and invites users to be curious and to have fun.
The site was prepared and leveled to provide a safe environment while maintaining the natural valleys of the forest. Under the canopy, the playground equipment forms a playful course divided into three main activities: children's games for motor skills and intellectual development, training modules for adults, and hebertism modules made of sustainable materials such as wood. The whole family can move around under the cool, shadowy cover of the trees.
Custom-made equipment and furniture
The courtyard designed by the landscape architect offers a rest area where families and friends can rest, picnic or simply share a moment of relaxation. It includes custom-designed benches and picnic tables reminiscent of the park's very natural, almost forested atmosphere. In addition, a community vegetable garden reinforces the playful and sharing atmosphere of the park. It is located near an existing chicken coop that the landscape architect chose to integrate into the project in order to reinforce this grafting concept. The landscape architect chose materials that reflect the natural atmosphere of the site. Indeed, the presence of untreated Robinia wood in the play modules almost makes you think you are in the forest.
A sensitive and rigorous reflection
The Delage Lake Park presents a sensitive reflection whose principle is the fundamental respect of the natural environment in which it is inscribed, the creation of playful and creative spaces, conducive to sharing, meeting, rest and contemplation. The installation of the play modules required a real meticulousness to preserve this natural environment. The course of the zip line, which requires a precise percentage of slope, was thought out according to the existing valley topography. This testifies to the rigor of the landscape architect.
Collaboration
Landscape Architecture : EVOQ Architecture de paysage



