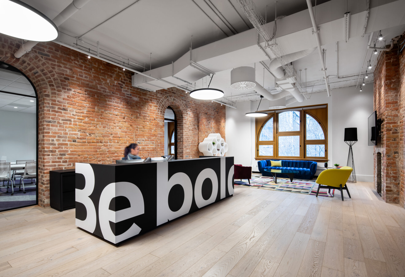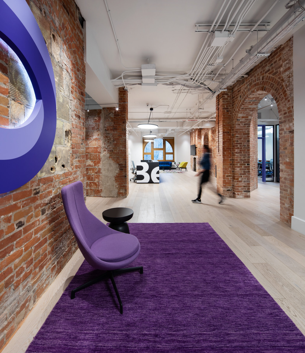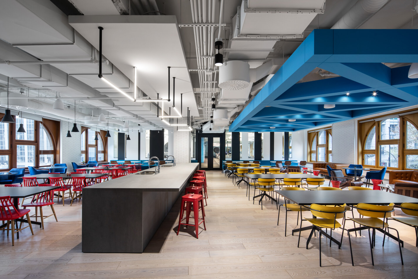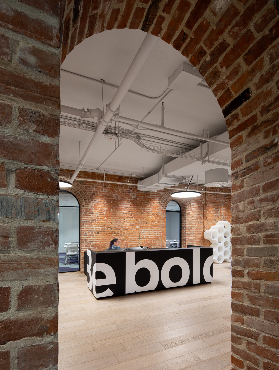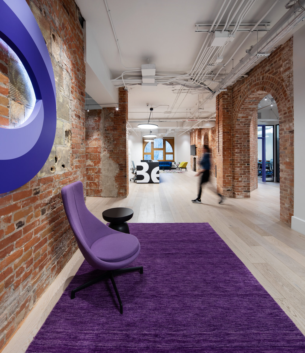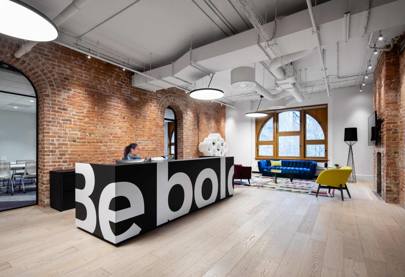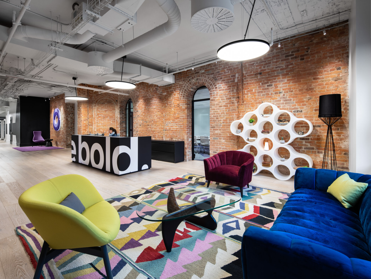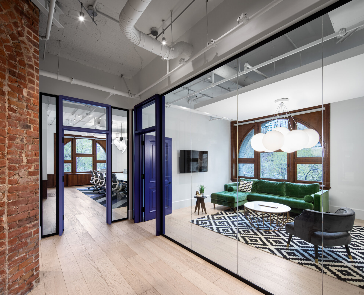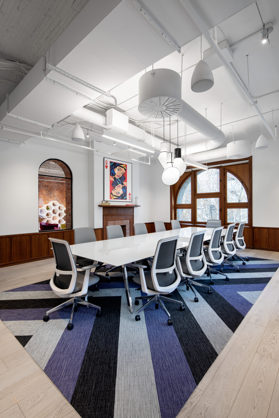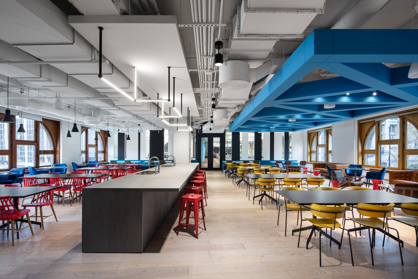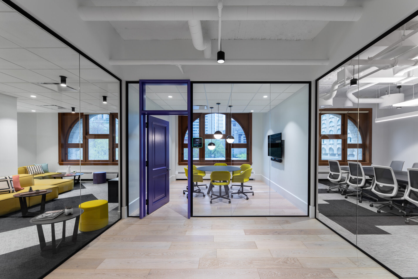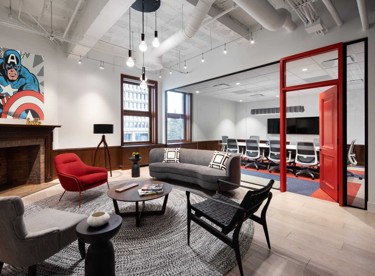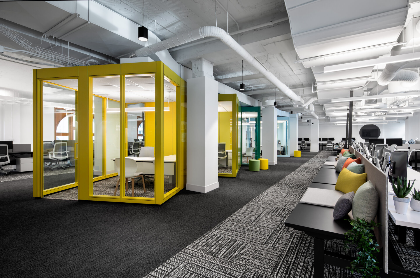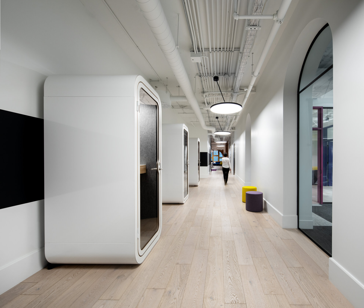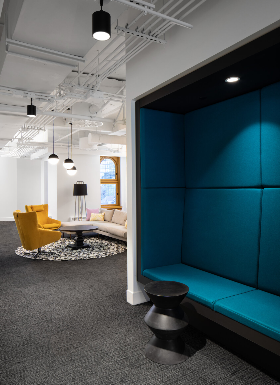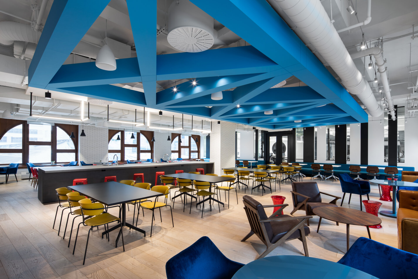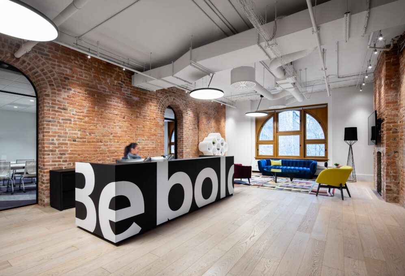

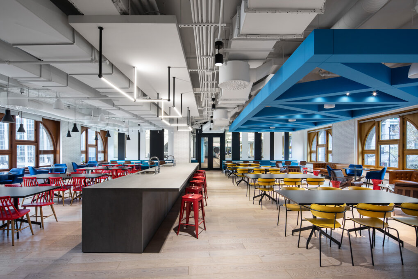
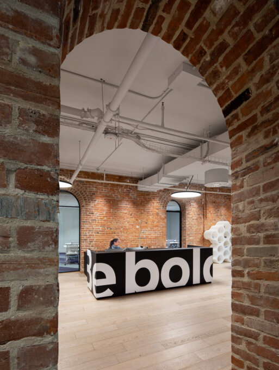
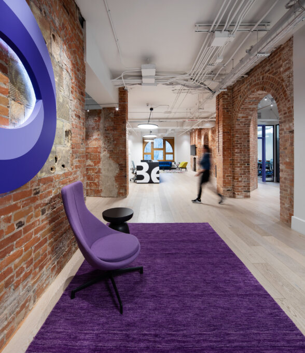
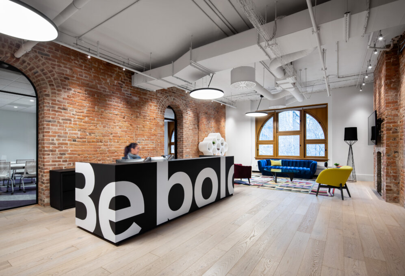
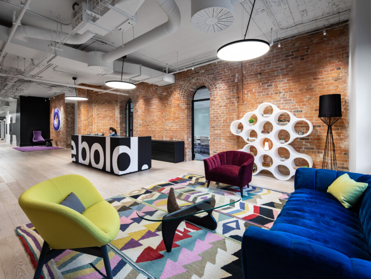
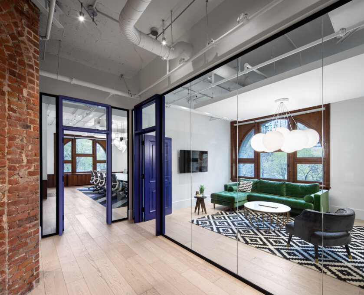
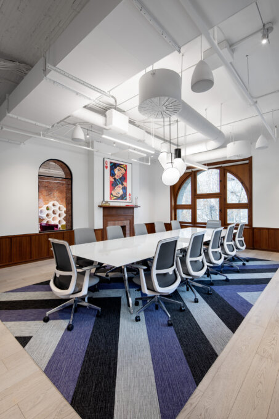
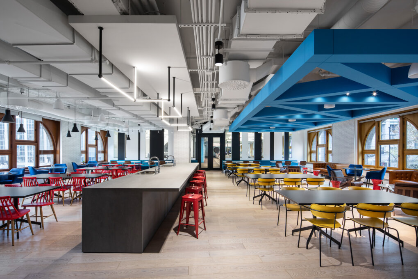
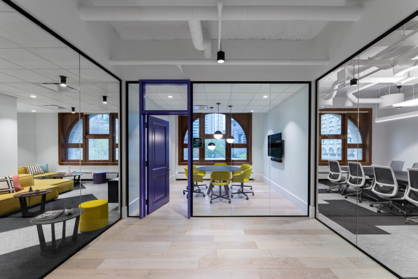
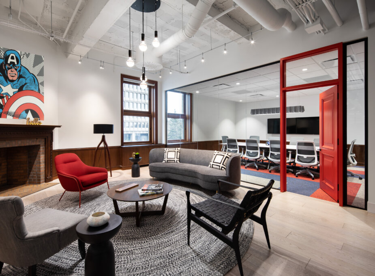
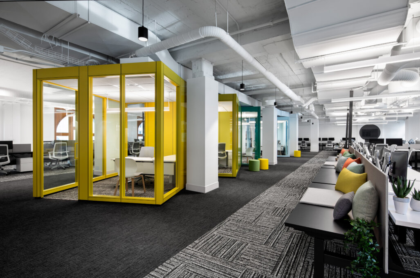
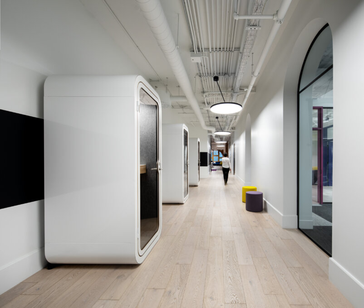
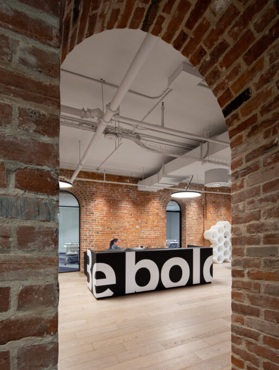
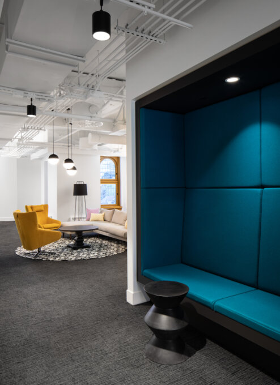
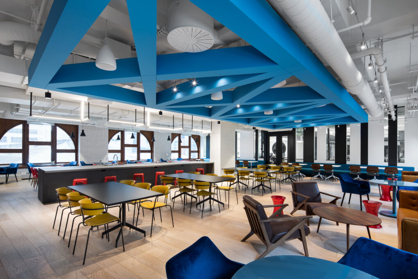

Share to
Onespan
By : Inside Studio
GRANDS PRIX DU DESIGN – 15th edition
Discipline : Interior Design
Categories : Office / Office 5,400 - 54,000 sq.ft. (500 - 5 000 sq. m.) : Gold Certification
Categories : Special Awards / Heritage Preservation : Gold Certification
Categories : Special Awards / Interior Design + Colour : Silver Certification
Categories : Special Awards / Signage & Branding : Silver Certification
In 2018, big changes came to Onespan, a cyber-security company based in the USA, with the launching of a new name, a new identity and a new branding ethos “be bold. be secure”. The company made the decision to relocate their Montreal office, previously in a conservative building along a metropolitan highway, to a +/- 50,000 sq.ft. space occupying two floors in the historic Windsor train station in downtown Montreal.
A lengthy demolition led to the discovery of original brick walls, arches, fireplaces, wood panelled doors and dados, all predominant characteristics of the building’s Neo-Romanesque style. These elements, along with the wood-framed windows and high ceiling, gave historical character and potential to what seemed an enormous penthouse apartment ready to be transformed and revived.
To contrast these architectural attributes, and bolstered by their new ethos, a pop-art concept, characterized by vibrant colors and accompanied by bold shapes, became a dramatic unifying factor throughout the space. The injection of modern whimsical elements and furniture to further animate the space, inspires the feeling of walking into an eclectic, artistic SoHo loft or art gallery.
At the junction of the L-shaped plan, existing cavernous rooms were preserved to protect their patrimonial legacy and to house their reception, boardroom and lunchroom. From this centre-point, the office branches out into two long annexes that accommodate the work teams including intermittent collaborative and lounge areas
Recuperated traditional wood doors painted in bright colors paired with bold, simplistic, geometric motifs on oversized ‘’area rugs’’ (facilitated by the use of commercial plank carpet tiles), distinguish the conference rooms, while floating glass cubes framed in vivid colors highlight the closed offices. In the aisles of the open space, benching worksurfaces were set at their lowest to create actual benches, accessorized with pillows, but could be adjusted in height to become future workstations. The centrally located lunchroom anchored by a concrete island, acts as a meeting point for casual conversation. Overhead, artificial beams hang animated in stark contrast to the classic architecture of the room’s perimeter.
The Onespan office is a result of a melding of inspired architecture and bold interior design. Like a playground for art and design lovers, it offers unique perspectives, sequences and discoveries. Carefully placed objects accompanied with the company’s “be bold” ethos bestows the office with a carefree spirit reminiscent of being in a bustling party surrounded by inspiration and surprises.
Collaboration
Interior Designer : Tina Rahaniotis, Inside Studio
Interior Designer : Susie Silveri, Inside Studio



