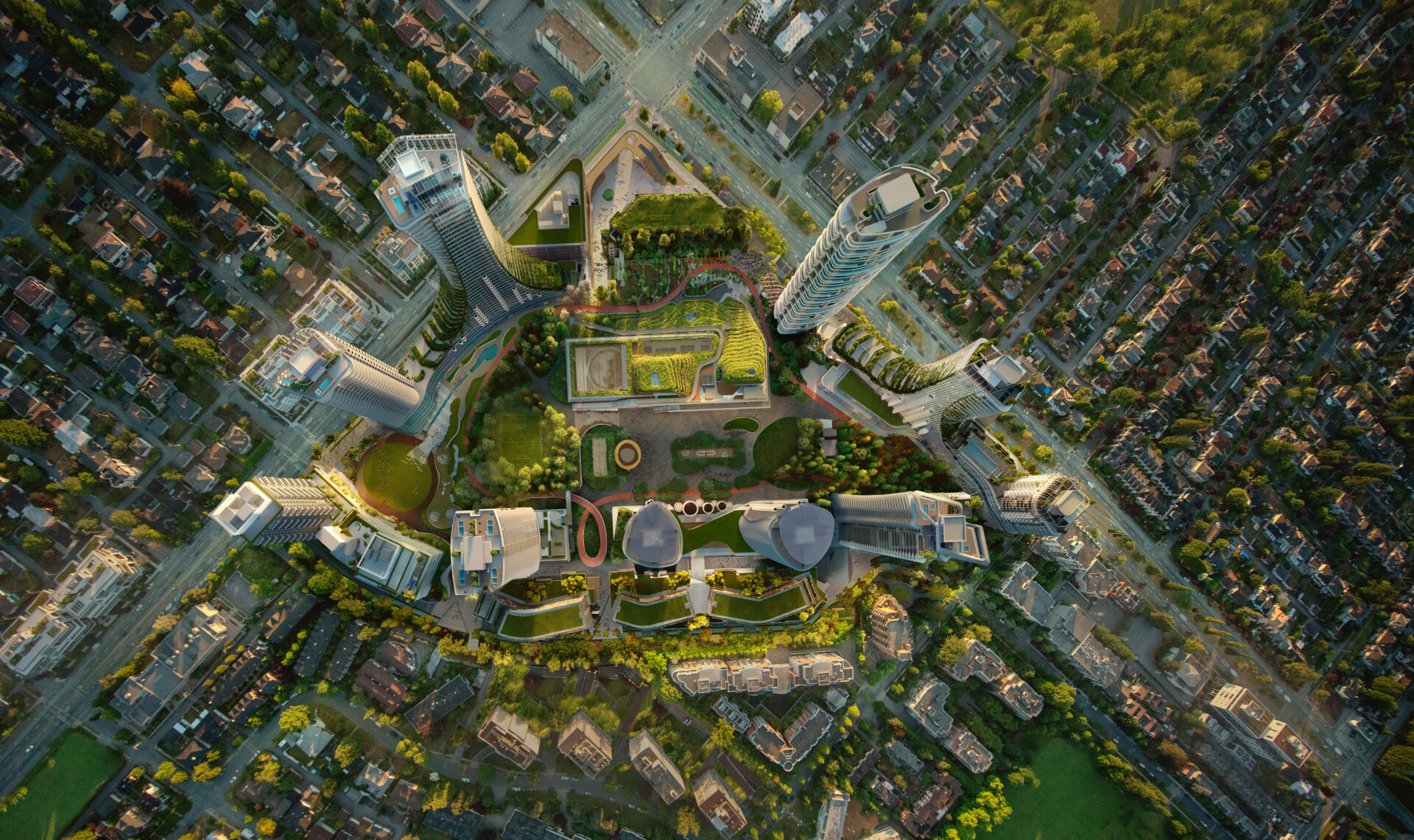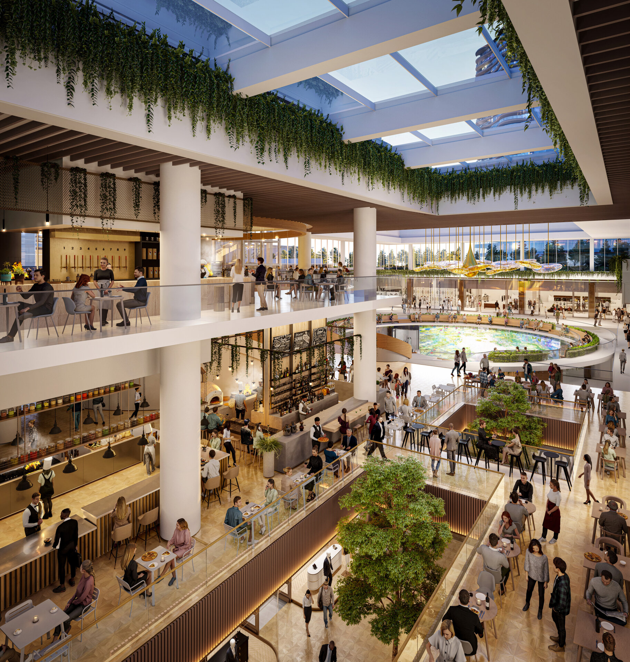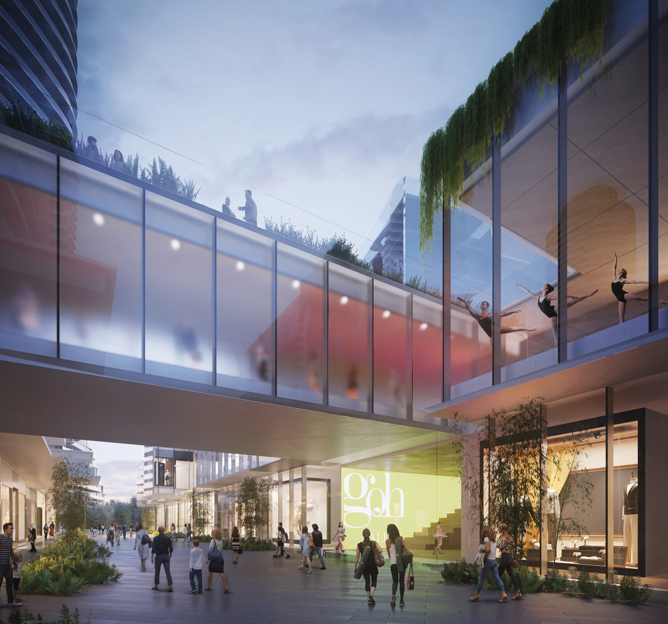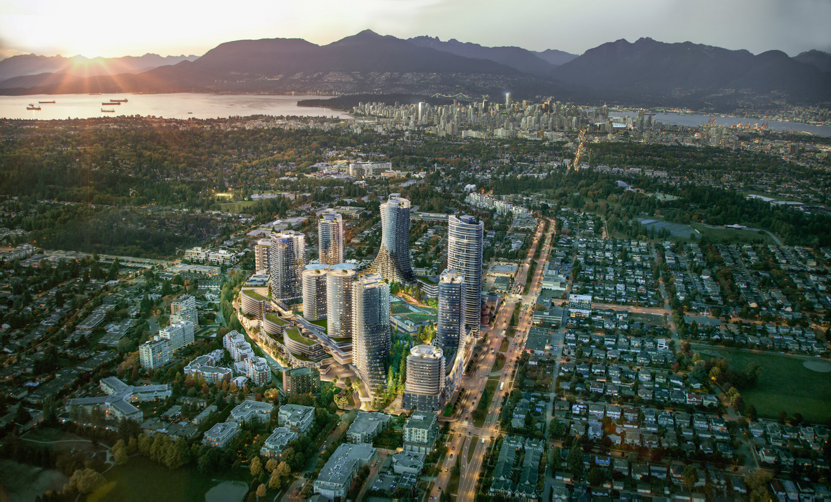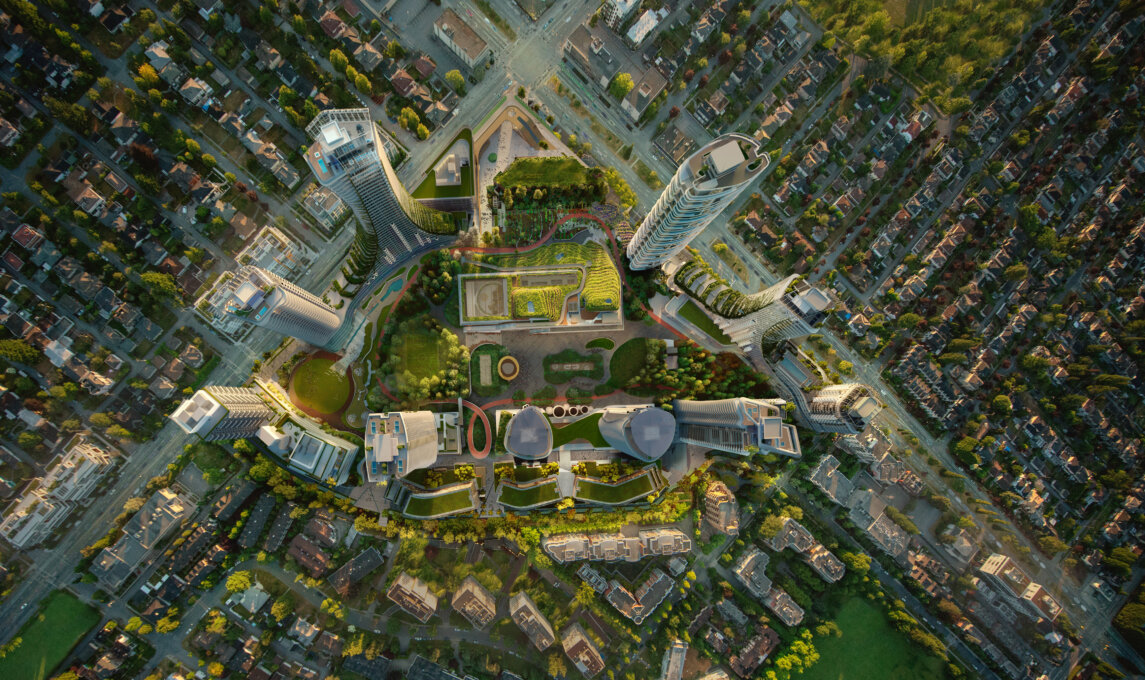
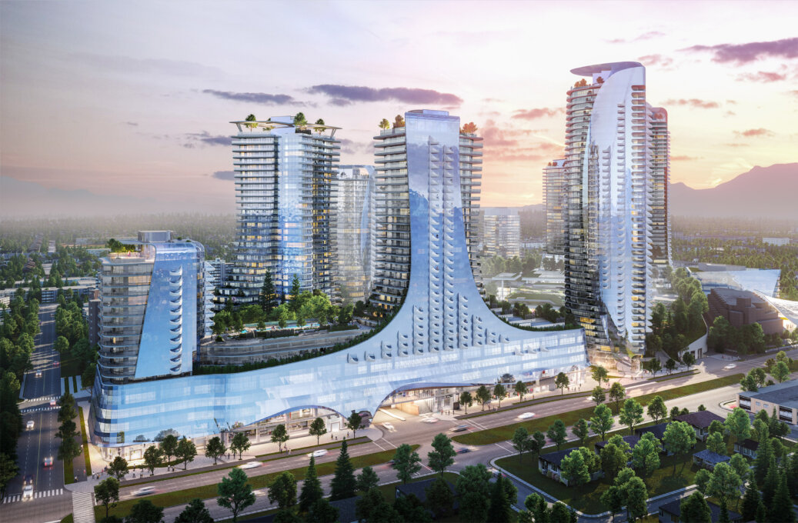
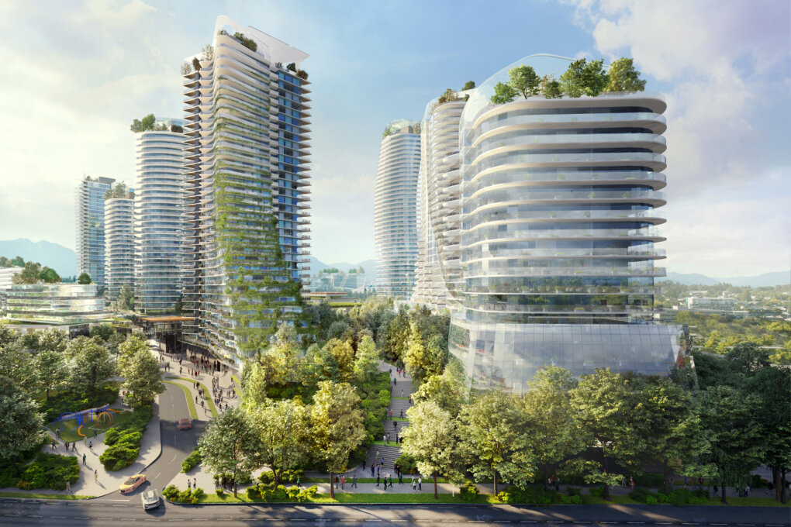
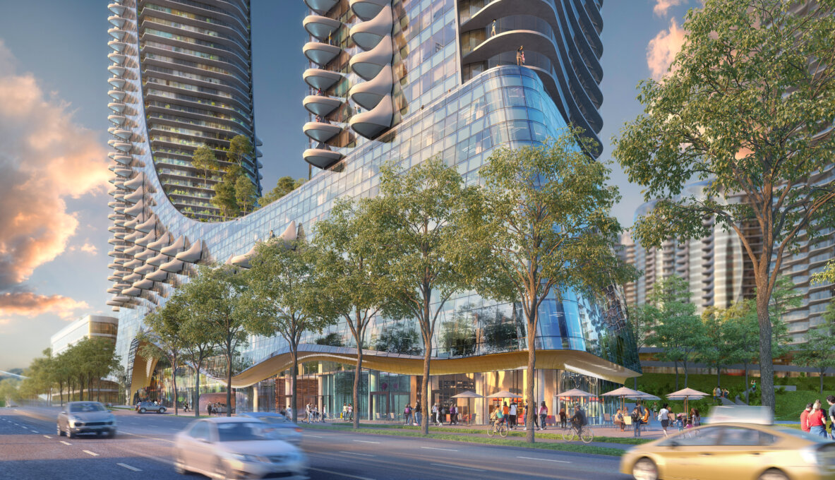

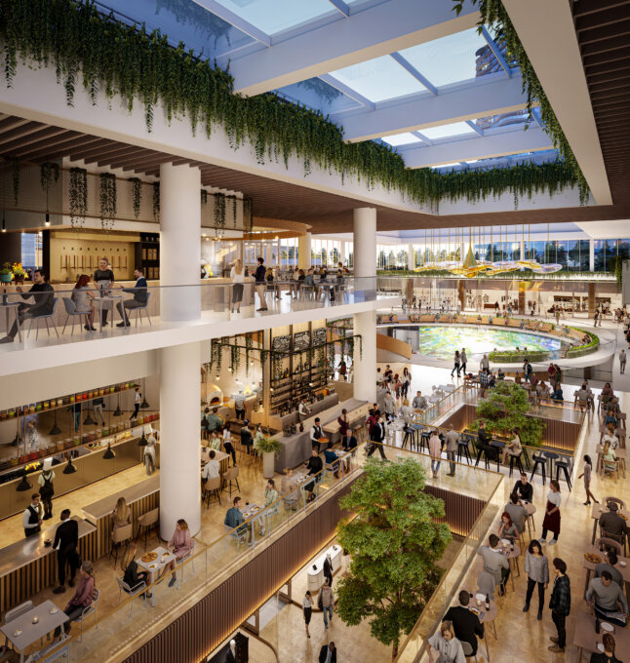
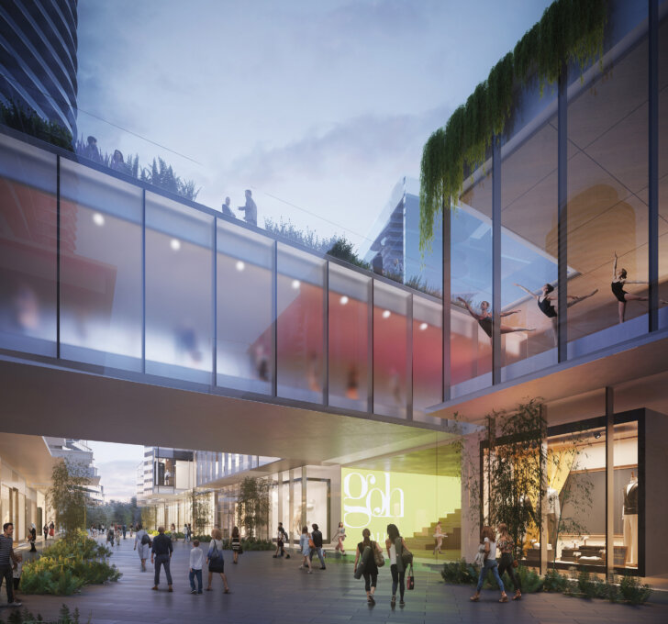
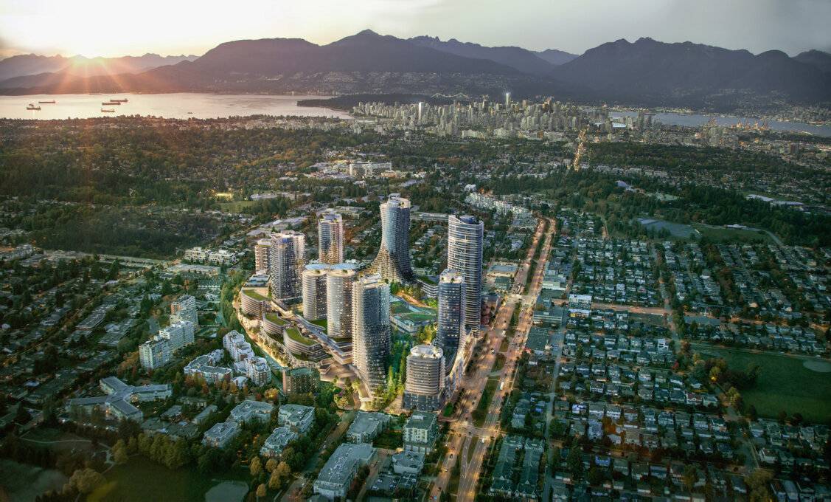
Share to
Oakridge Redevelopment
By : Henriquez Partners Architects
GRANDS PRIX DU DESIGN – 15th edition
Discipline : Architecture : Grand Winner
Categories : Commercial Building / Mixed-Use Building : Gold Certification
The Oakridge Redevelopment leverages the enormous potential of a 28-acre site occupying almost 8 city blocks in the geographic centre of Vancouver, transforming a 1950s suburban mall with sprawling surface parking lots into a ground-breaking cultural and civic hub.
Guided by 15 years of planning, iterative design, and extensive public consultation, Oakridge has become one of the largest mixed-use projects ever undertaken in Canada, encompassing 5 million ft2 of development.
Its ambitious, community-building vision prompted the unprecedented classification of Oakridge as a Municipal Town Centre (the first outside downtown), introducing a new area plan for the entire neighbourhood. Guiding principles underpinning this vision include a focus on civic amenities and public realm; addressing Vancouver’s housing crisis; supporting future growth with more retail and workspace; environmental sustainability; and exceptional placemaking.
When originally built, the pre-existing mall replaced one of the last old growth forest parks in Vancouver. This inspired a desire to replace this lost greenspace within the new development and led to an architectural expression for Oakridge that combines positive attributes found in planning movements that integrate nature and the city, ranging from Ebenezer Howard’s Garden City to Italian hilltop towns. The result is a modern street-oriented urban experience, incorporating nature and topography, to create an organic expression of architecture emerging from the landscape.
The design narrative begins with the creation of a 9-acre public park, accessible to all Vancouver residents, that drapes over new retail space in an undulating landscape. Then new retail street walls define the perimeter and high street, knitting together the surrounding urban fabric. Into this landscape are sculpted retail gallerias, plazas and public amenities which emerge and define the edges of the park. From this foundation, office and residential towers terrace upward, capped by iconic towers marking gateways. A design vocabulary of ‘skin and skeleton’ builds on this, using the ‘draped’ park as a key element and reinterpreting the towers as emerging from the landscape, adorned with their own ‘skins’. The tower slabs, the ‘bones’, are seen along edges where skins are pulled back revealing deep balconies and retail storefronts.
As a complete community, Oakridge includes a complex mix of residential, retail, office, public realm, civic, and cultural elements. Over 3,300 new homes will be offered, including 420 affordable units and diverse housing types. Extensive workspace will create 5,300+ full-time jobs and introduce new services. An array of civic amenities will support cultural and social sustainability including the public park, a community centre, library (the second largest in Vancouver), daycare, performance spaces, and a seniors’ centre. Diverse retail will be anchored by a foodhall which interfaces with the park to invite social engagement.
The site sits on a rapid transit stop at the intersection of two major transportation corridors, connecting Oakridge to downtown, the airport and Metro Vancouver. This infrastructure is coupled with sustainable transportation options, such as car co-ops, bike and car valets, and car shares. Energy use throughout the development will also be sustainable, delivered via an innovative district energy system and on-site energy plant that will reduce carbon emissions by over 70%
Collaboration
Architect : Henriquez Partners Architects
Architect : Adamson Associates Architects
Landscape Architecture : PFS Studio



