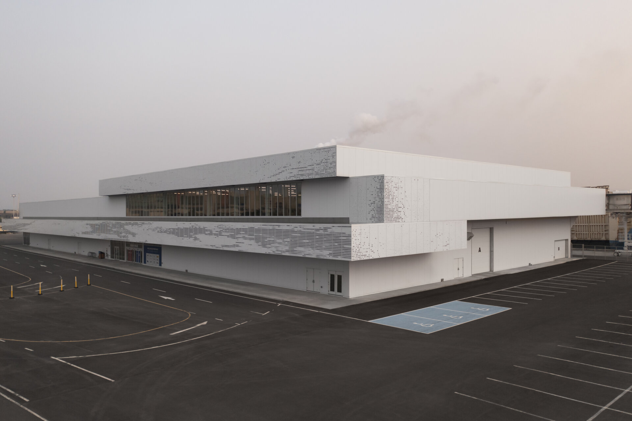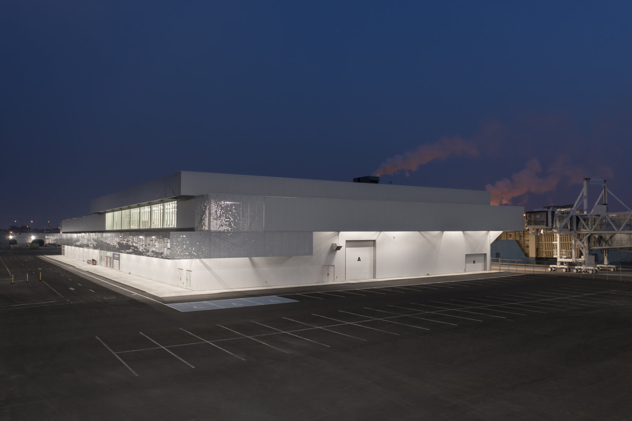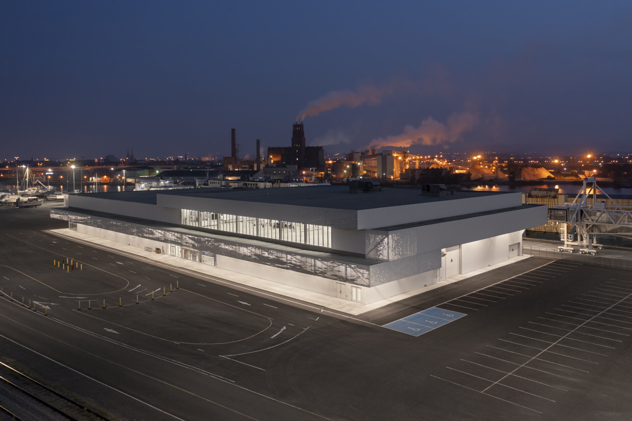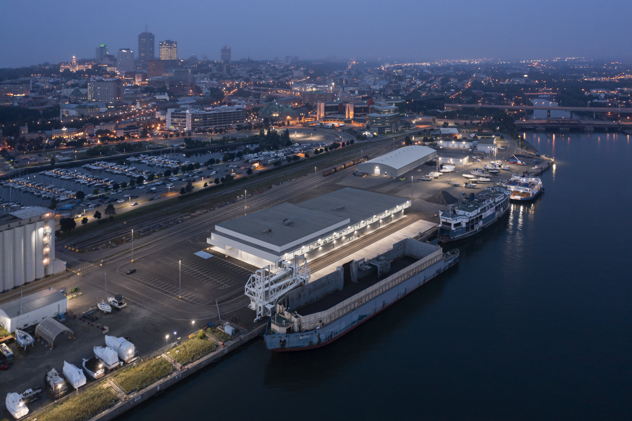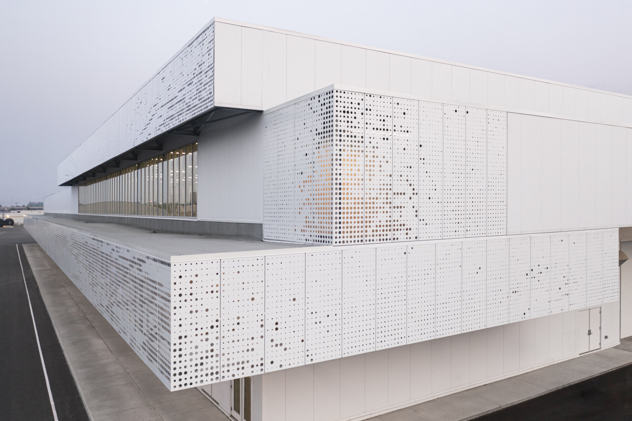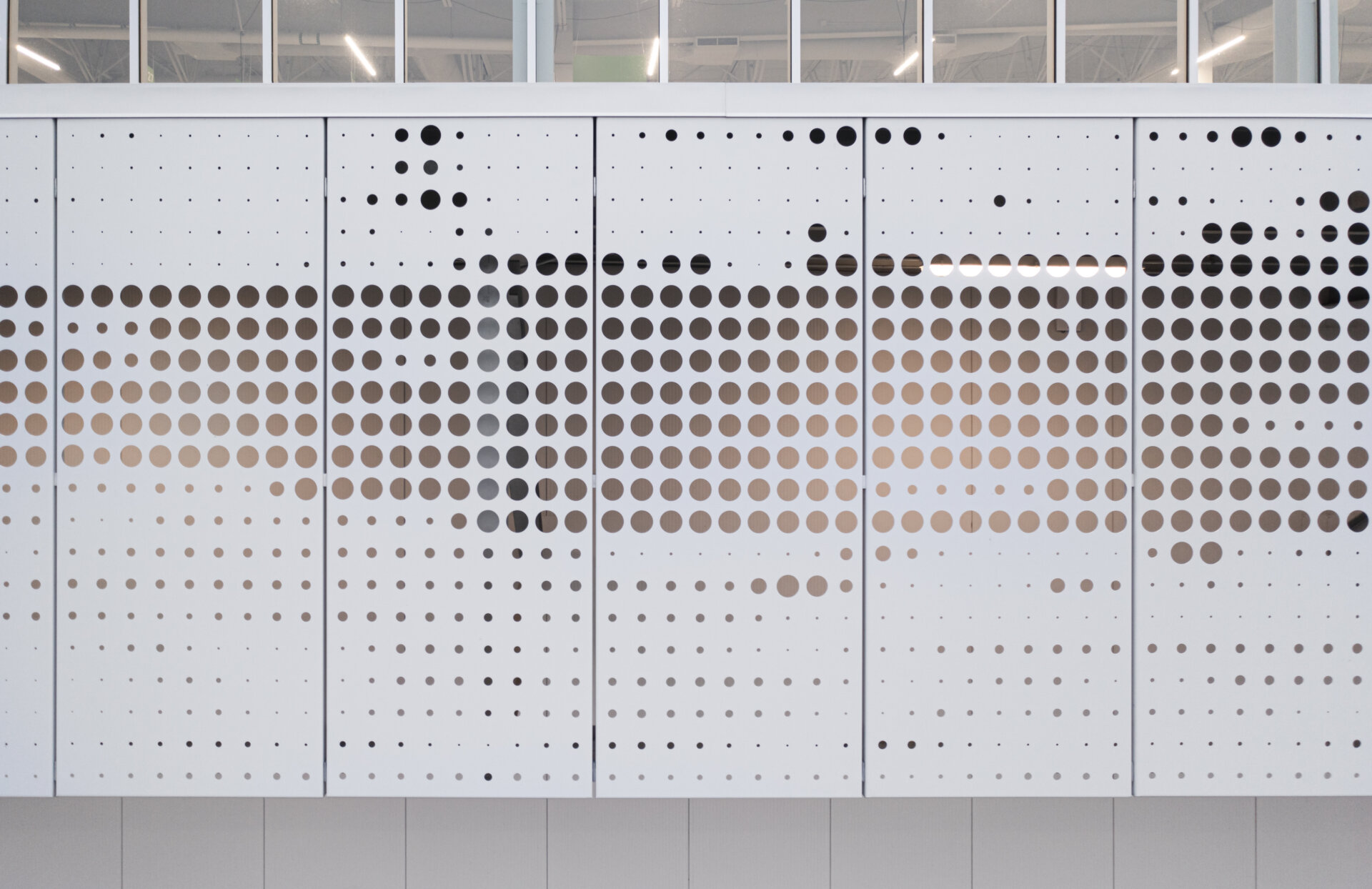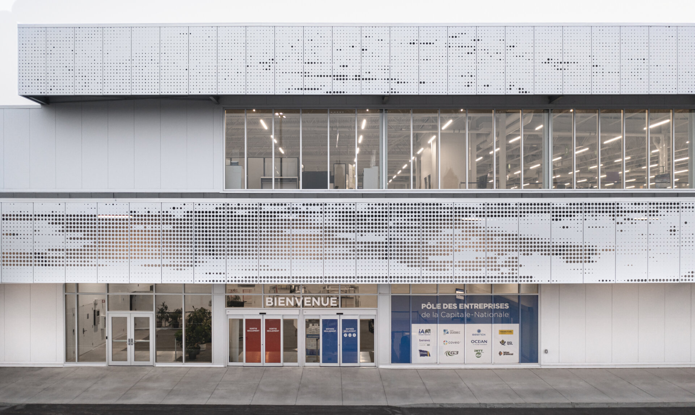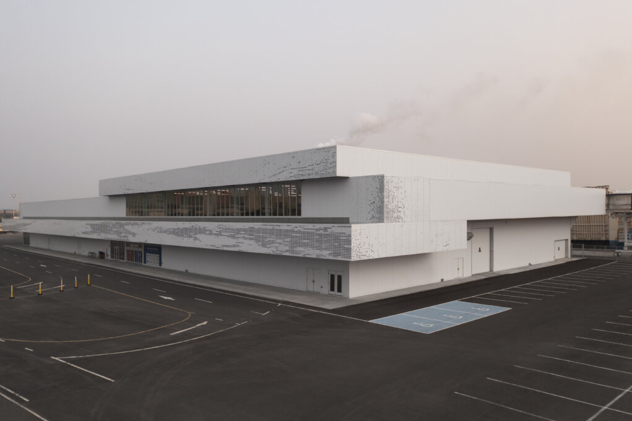
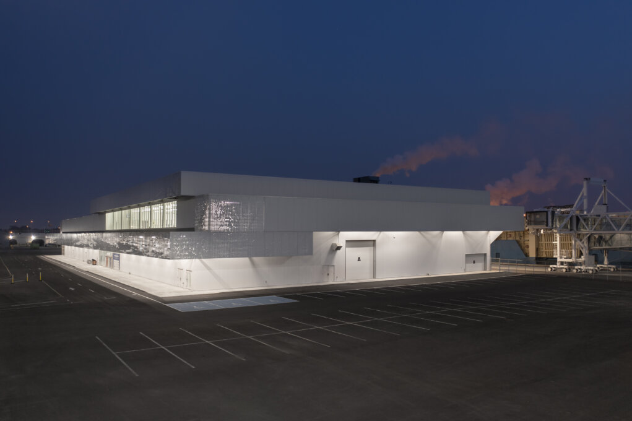
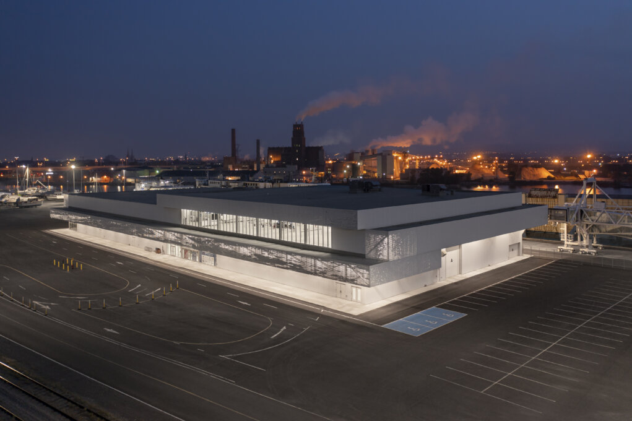
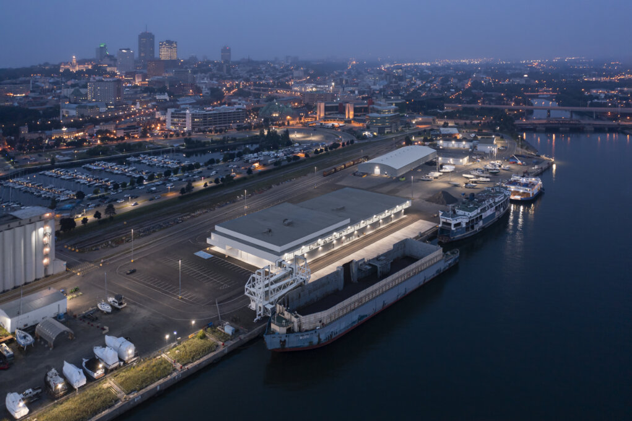
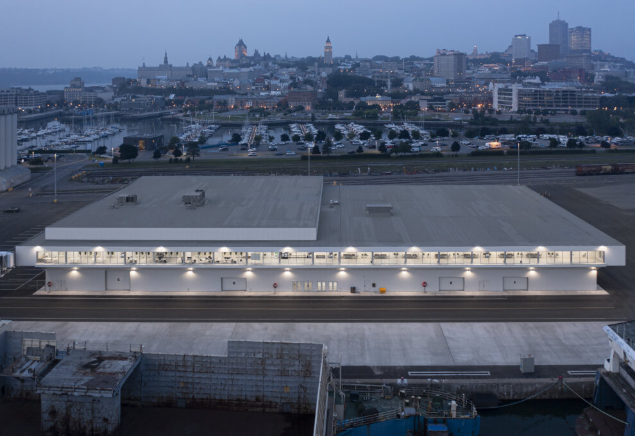
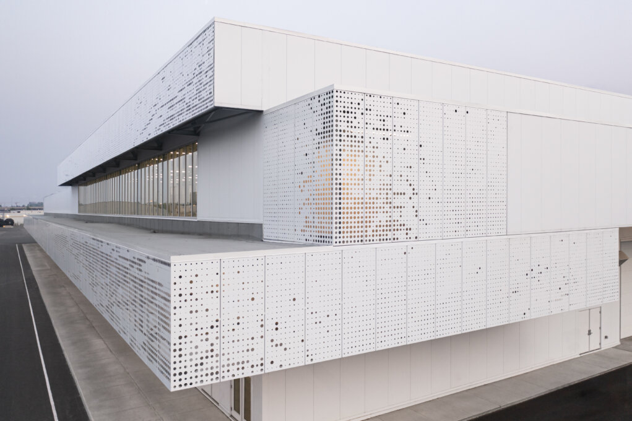
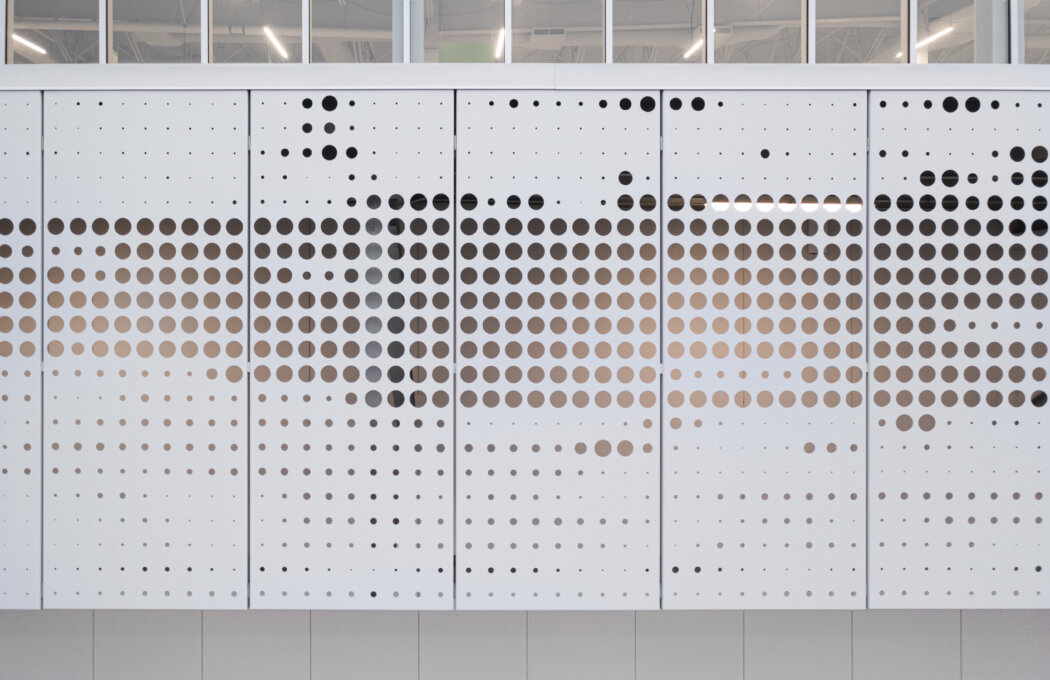
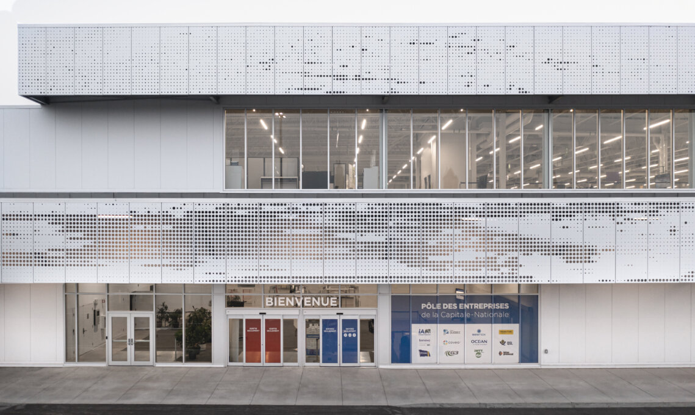

Share to
Nouveau terminal de croisière du Port de Québec (TQ 30)
By : ABCP architecture
GRANDS PRIX DU DESIGN – 15th edition
Discipline : Architecture
Categories : Public Building / Institutional Building : Silver Certification
The new cruise terminal, with its contemporary yet timeless minimalist architecture, is inspired by the Port of Quebec’s maritime and industrial surroundings. The building features a horizontally stratified design that integrates and standardizes indoor and outdoor traffic flows and protective elements (awnings) and provides visual openings onto the landscape. The architectural enclosure has been conceived to break the box effect by playing with the movement produced by horizontal landscape elements (shoreline, beach, tidal flats, water, mountains, and sky).
The building pays homage to the port’s genius loci, transposing its spirit into delicate lace-patterned steel. Circular perforations evoke its maritime character, recalling the rippling reflections of light on the river, the movement of the waves, the ever-changing tidal flats, and the vaporous fog and mist. The shiny steel and shape of the openings also suggest a ship's hull and portholes. The building envelope creates a fluid interplay of shadow and light by day, and a lighthouse effect at night. Inspired by and interacting with its surroundings, the terminal is at the convergence of freight-handling technology and a space fully optimized to meet travellers’ needs.
The terminal is divided into two zones: a disembarkation and screening zone on the ground-level and a boarding zone on the second floor, with a service area in the centre for washrooms, mechanical rooms, offices, and a baggage check). The configuration is designed to minimize passenger routes and exits, with a fully open-plan interior that confers extensive design flexibility. The passenger bridges and the awnings over outdoor traffic and manoeuvring areas are all fully suspended. With no columns on the ground floor, the entire area is usable, maximizing the space available for waiting and traffic areas (taxis, bus) and baggage handling.
The boarding zone is lined with four-panel sliding doors. The width of the door openings is greatly increased to align with the structural frame. The openings are designed to permit connections with the passenger bridge along the entire length of the zone.
This new terminal project will revitalize a site near Bassin Louise, in Quebec City’s lower town. The location was selected to avoid encroaching on sensitive natural areas. A reflective white membrane roof will help reduce the urban heat island effect.
The south-facing orientation will maximize passive solar heating and natural light. Awnings will act as screens, limiting heat gain in summer, without blocking any light. Buffer spaces created by the architectural enclosure minimize heat loss in winter and reduce energy consumption. The thermal inertia of the concrete flooring will help control temperature variations and reduce heating and cooling loads, enhancing user comfort.
Collaboration
Landscape Architecture : Projet Paysage



