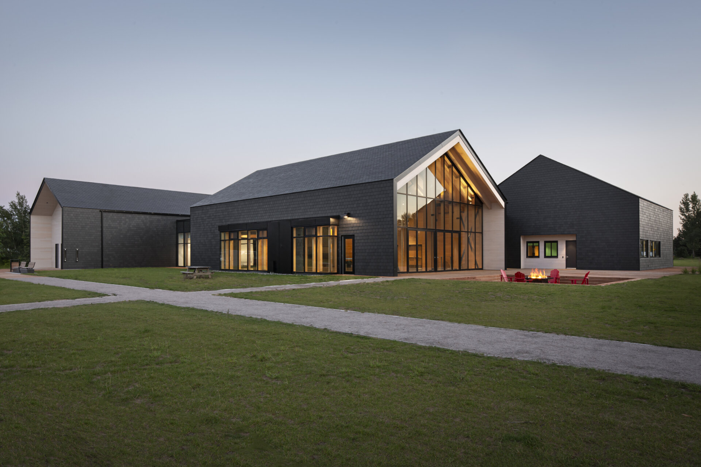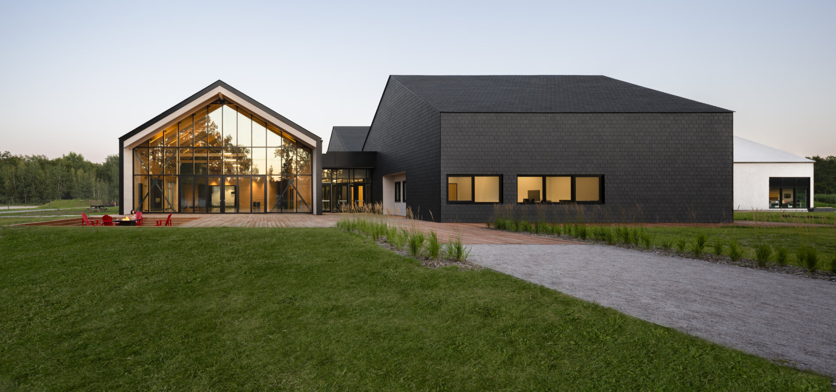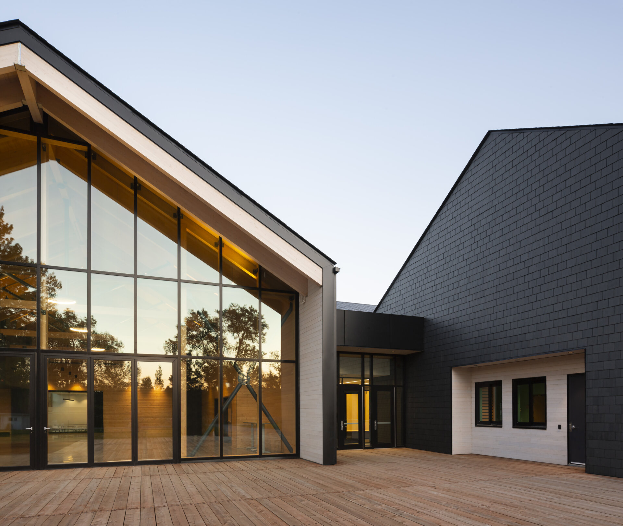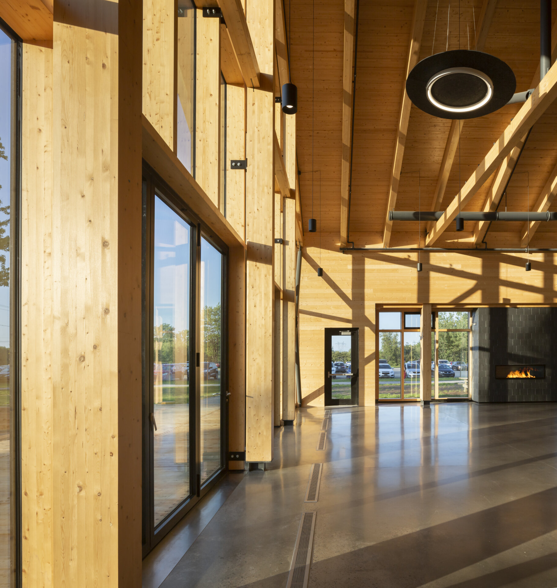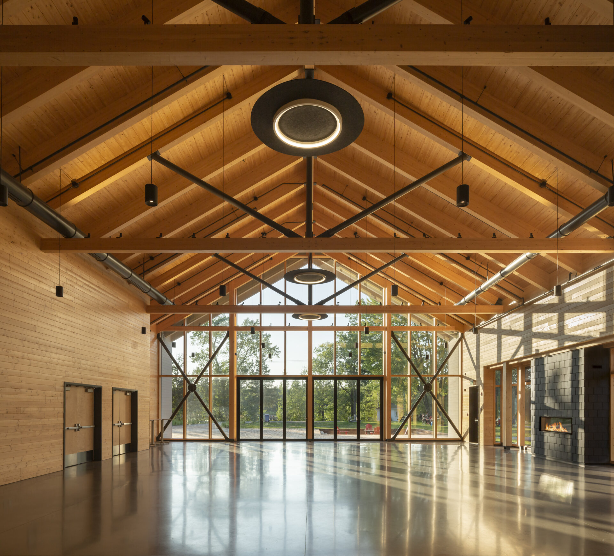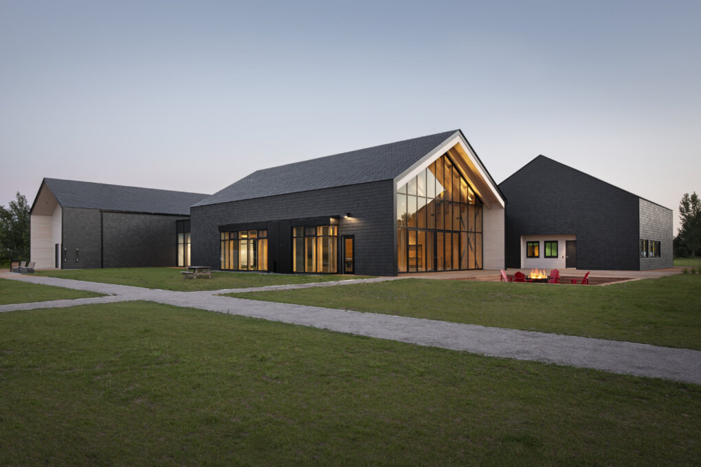
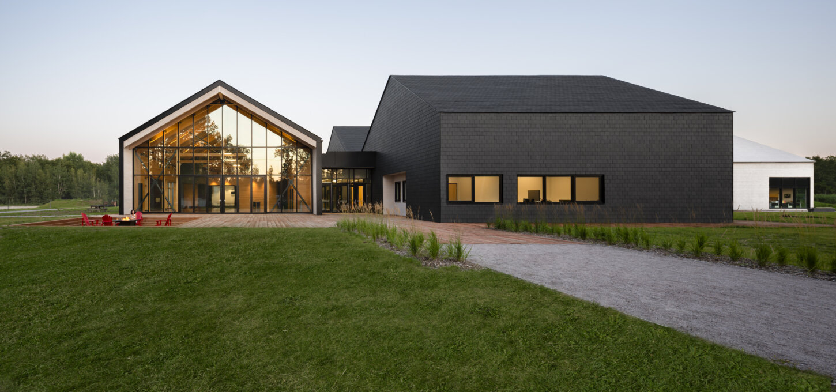
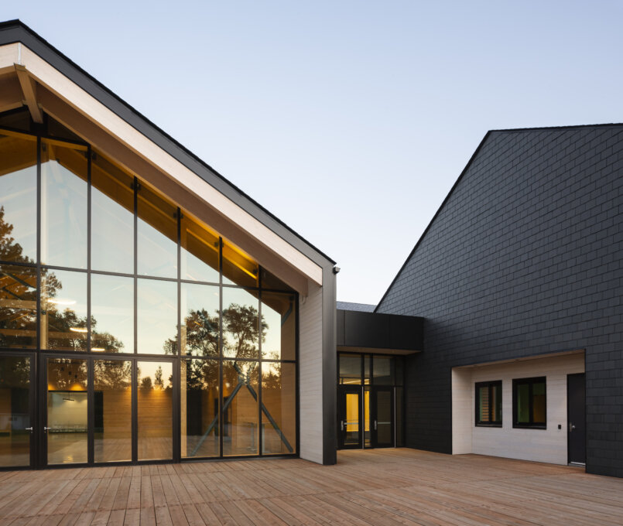
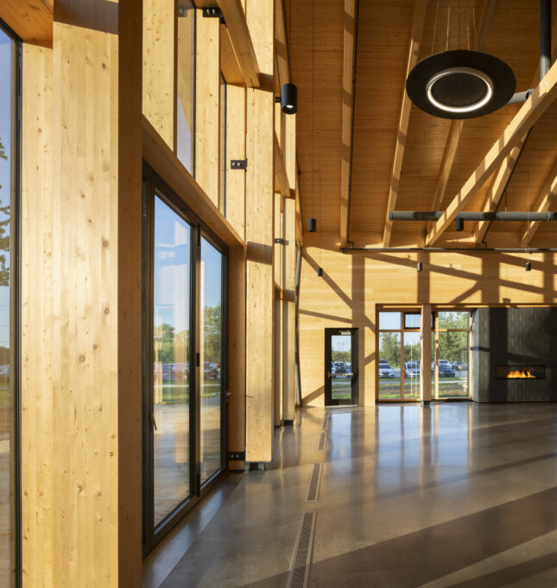
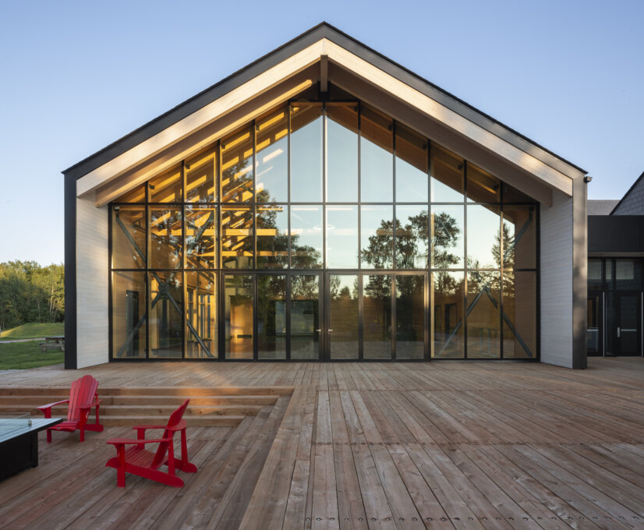
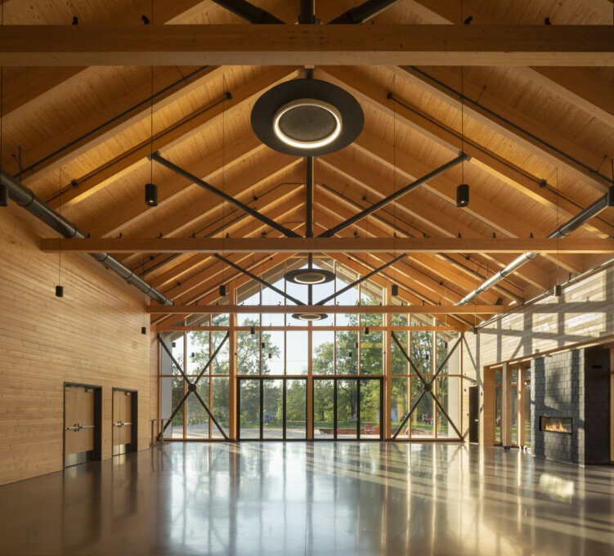
Share to
Nouveau pavillon d’accueil à la Base de plein air de Sainte-Foy, Québec City
By : Unicel Architectural Corp.
GRANDS PRIX DU DESIGN – 15th edition
Discipline : Product : Grand Winner
Categories : Industrial Design / Product - Architectural : Gold Certification, Platinum Winner
The Base de plein air de Sainte-Foy is a large outdoor recreational area in the heart of Québec City offering 2.2 km of tree-lined hiking trails and other activities such as cross-country skiing, snowshoeing, snow scootering, and ice fishing.
A $6.8M pavillon d'accueil, or reception pavilion, has adorned the area’s south side since its construction and opening in 2019. It’s a nearly 2,500 sq. m. institutional facility composed of four connected buildings housing administrative, storage, sanitary, and public functions, including meeting rooms and a large multifunctional room that can accommodate up to 200 people – all on a single floor.
Because much of the pavilion is open to the public, building materials and finishes had to be aesthetically pleasing while offering superior durability and ease of maintenance. To meet this requirement the pavilion was constructed with an exposed glue laminated wooden structure along with other natural elements that reflect the northern landscape, including wood decking for floors, interior wood wall cladding, cedar shingle siding, and a cedar shingle roof.
The multifunctional room is buttressed by Unicel Architectural’s double-glazed, 150-plus sq. m. RAICO Therm+ HI 76 mm curtain wall. Unicel Architectural worked with project architects Patriarche and general contractor Drolet Construction to install this stunning timber-and-glass structure made of black spruce/pine glue laminated wood, which brings the outdoors into the interior space while bathing it in warm natural light.
The curtain wall’s invisible connectors allowed for easy installation with the building’s timber frame, and its strong water tightness and three-level draining system easily keeps up with Quebec’s sometimes harsh winter weather conditions. The curtain wall provides passive solar heating when required and a feeling of openness and well-being year-round, fitting seamlessly with the facility’s timber interior and exterior of slate, black metal, and white-dyed cedar.
All timber curtain walls designed and fabricated by Unicel Architectural combine North American wood and award-winning glazing and sealing technology to deliver Passive House-certified facades. Built with German technology at their core, they’re completely customizable and allow for the expansive use of glass, cleaner sightlines, and a blurring of the lines between the interior space and the outdoors.
The Base de plein air de Sainte-Foy’s pavillon d'accueil won an Excellence in Architecture Award for public institutional buildings from the Ordre Des Architectes du Quebec in 2021.
Collaboration
Manufacturer - Distributor : Unicel Architectural Corp.



