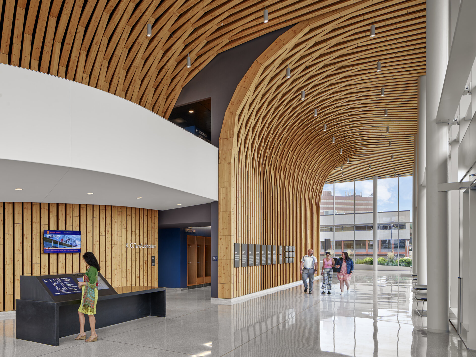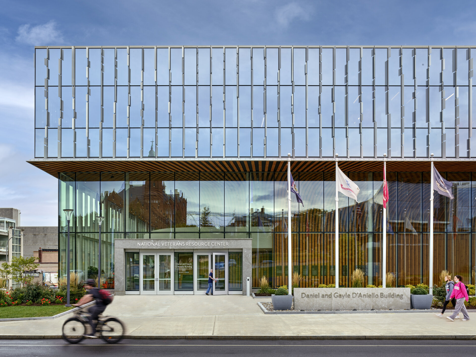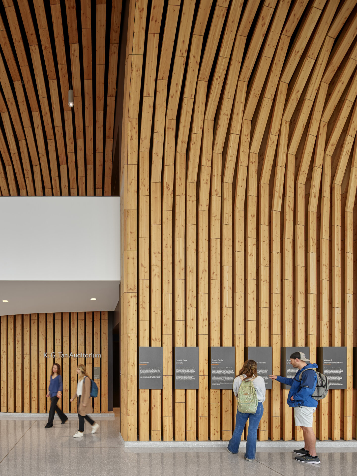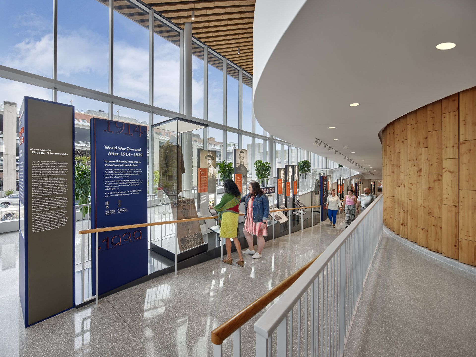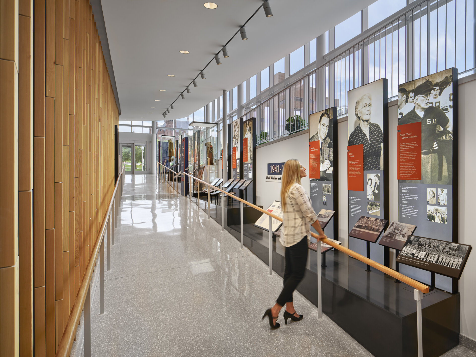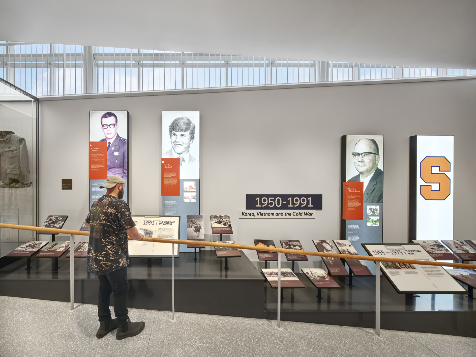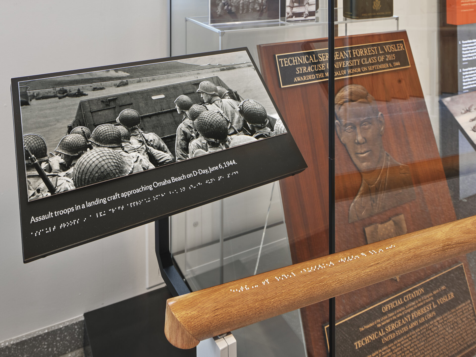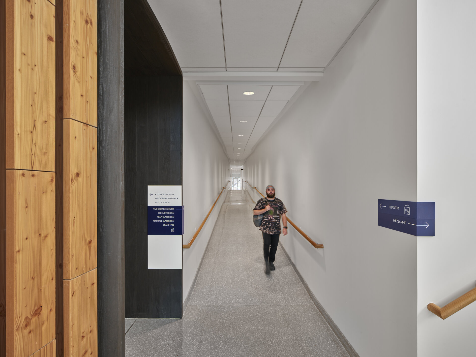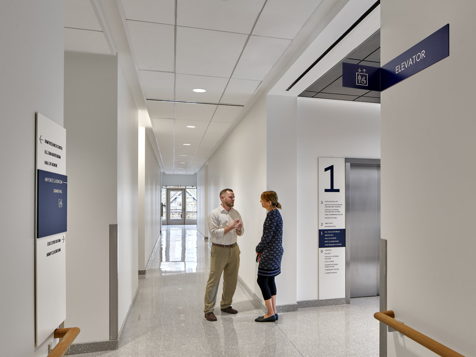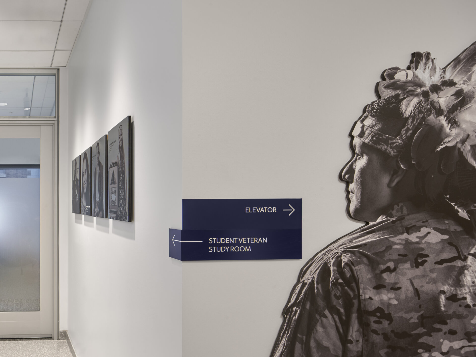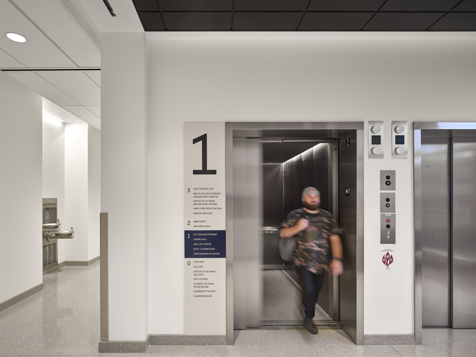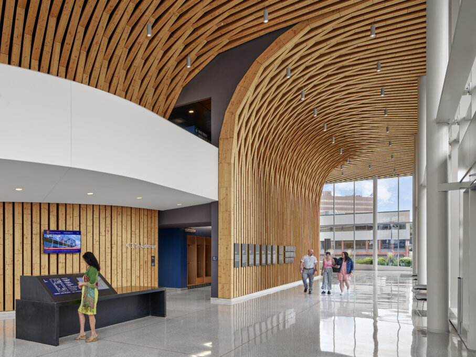
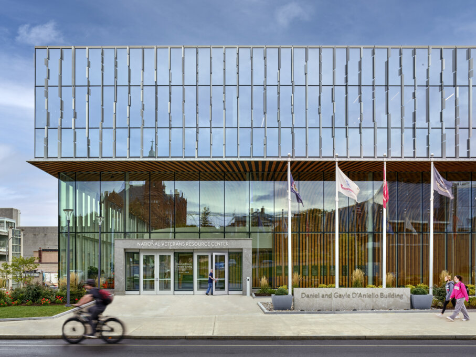
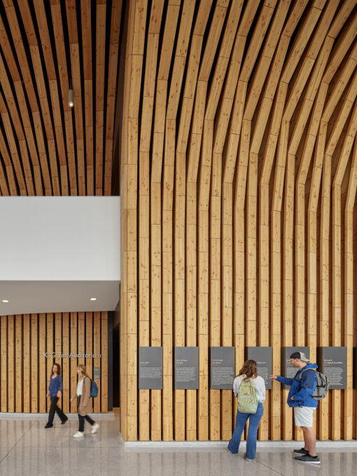
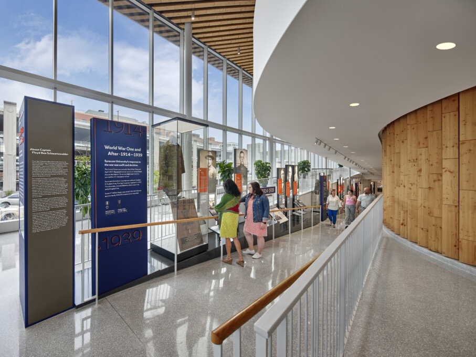
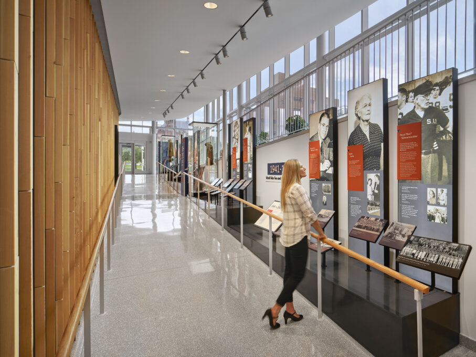
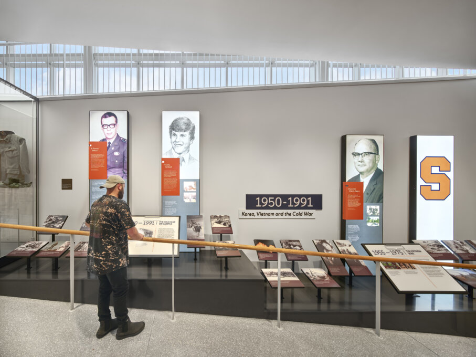
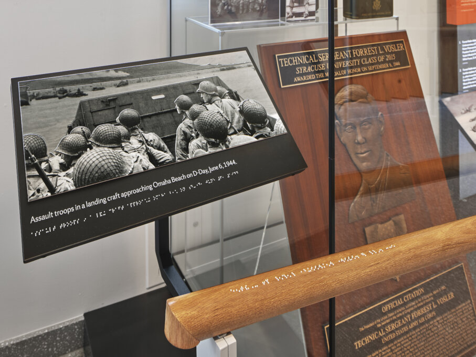
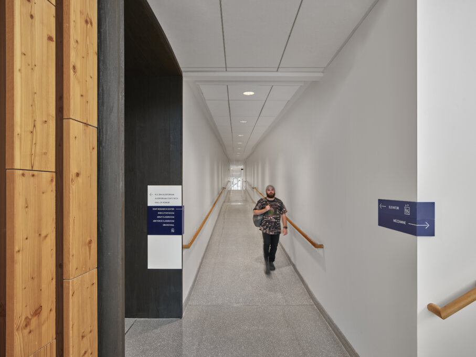
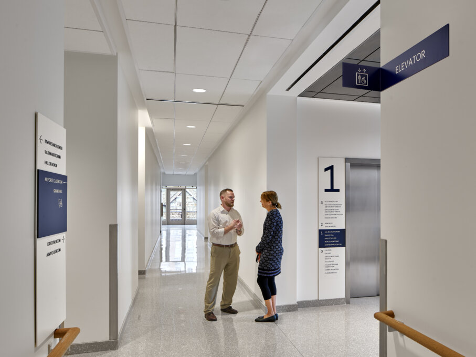
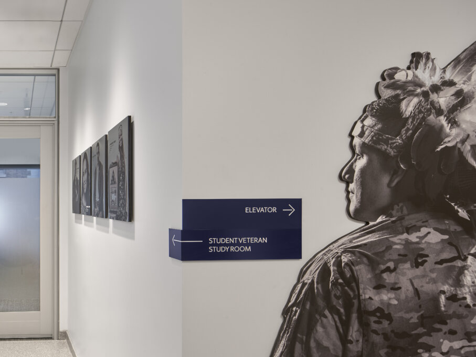
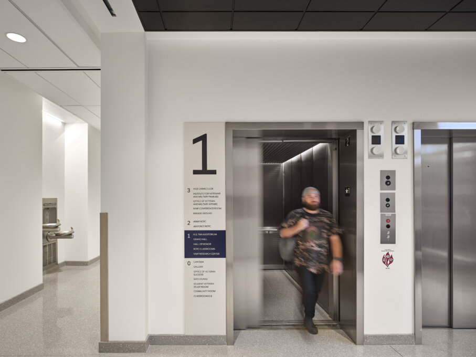
Share to
National Veterans Resource Center
By : Entro
GRANDS PRIX DU DESIGN – 15th edition
Discipline : Communication & Branding
Categories : Environmental Design / Signage : Silver Certification
Envisioned as impactful and inclusive, the National Veterans Resource Center (NVRC) serves as the center of veteran life on the campus of Syracuse University and the Central New York Region. This state-of-the-art facility cultivates innovative academic, government, and community collaborations, as it aims to advance the social, economic, and wellness concerns of US veterans and their families. Entro had the privilege of creating an exhibit and donor installations to recognize the school’s history and contributors, as well as an accessible signage and wayfinding program.
Designed by SHoP Architects, the 4-storey, 116,000 square-foot building serves multiple purposes and communities, including public, academic as well as student and non-student veteran populations. Fittingly, the NRVC provides meeting areas and classrooms, offices, an art gallery, a canteen, and spaces for public gatherings, including a banquet hall and a 750-seat auditorium.
A wooden architectural feature with crest-like waves spreading out like tree branches starts at the south entrance and guides visitors through the space, creating a welcoming experience for all. The main donor recognition wall is seamlessly integrated with this wood feature, providing a system flexible for updates that expresses the University’s gratitude for donors’ generous gifts.
Veterans are a diverse group, ranging widely in age, ethnicity, and ability. Many have been injured during their service, and so accessibility and the application of universal design principles was crucial to the success of the space. Wide, gently sloping ramps down to the lower level and up to the auditorium balcony are key to the architectural layout rather than an add-on requirement.
The wayfinding program continues to prioritize accessibility by looking beyond baseline requirements: braille and tactile lettering are included on ramp handrails as well as directional and identification signs to facilitate navigation and orientation. Our aim was to facilitate an accessible journey from beginning, with tactile maps at entrances, to end, where accessible signage confirms one’s destination.
We used Sherman Sans as the primary typeface in alignment with the University’s brand standards, while also taking advantage of its timeless accessible design.
The Hall of Honor exhibit populates the length of the ramp, showcasing key veterans and events that connect to the University of Syracuse, reflect its diversity, and shape its community and polices. The University’s history of supporting veterans dates back to WWI and is notable after WWII with Syracuse waiving admission requirements and providing supportive housing, teaching and service facilities for returning veterans pursuing degrees on the GI Bill.
We planned and designed the exhibit to incorporate four zones on the ramp’s landings. These include WWI; WWII; Korea, Vietnam, and the Cold War; and then the Gulf War to the present day. The University’s rich collection of photographs forms the foundation of this exhibit, which is supplemented by personal artifacts from veterans and their families affiliated with the NVRC. Touchable reproductions combine with narratives and tactile interpretive panels bring historic personalities and events to life.
Collaboration



