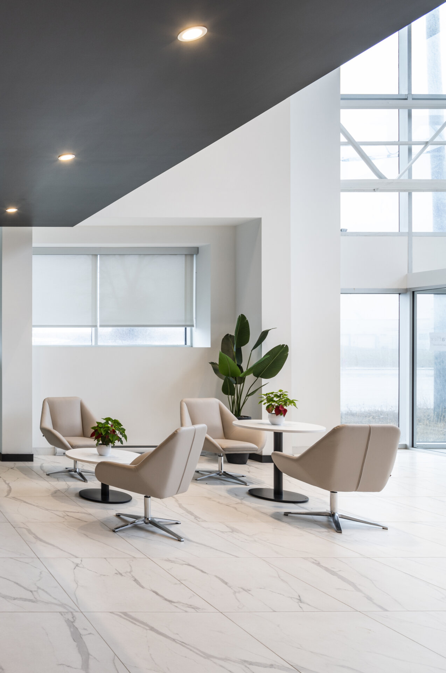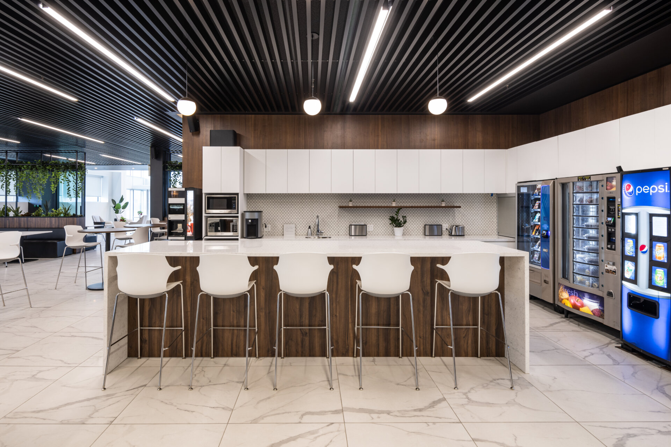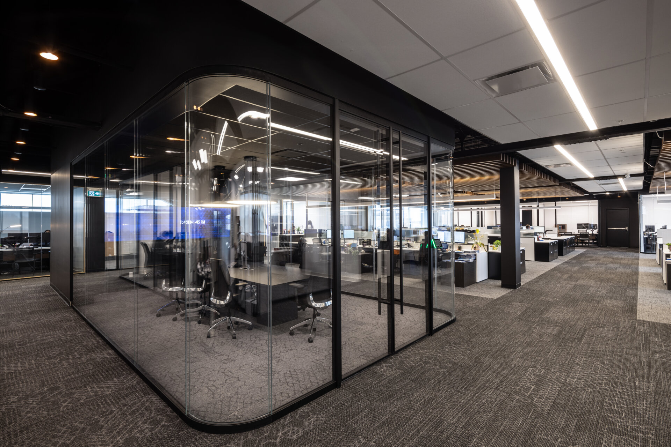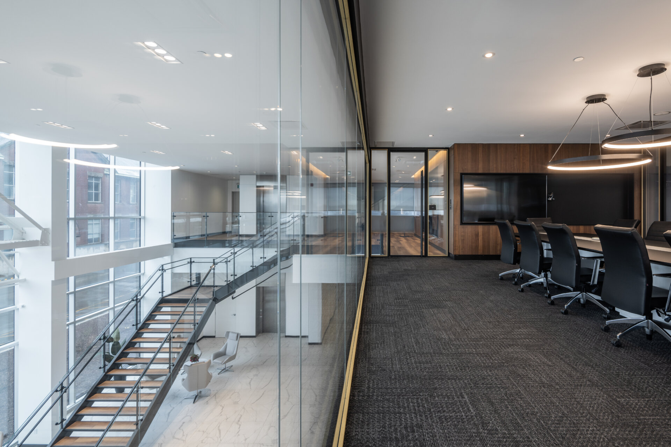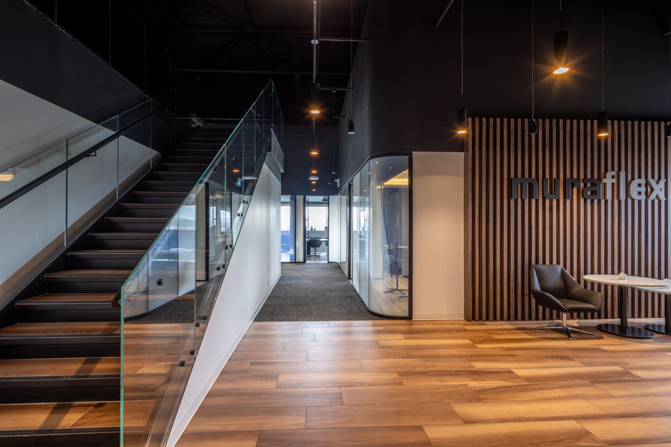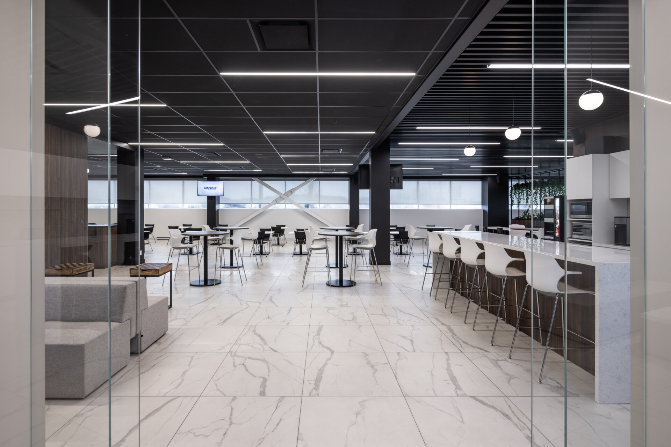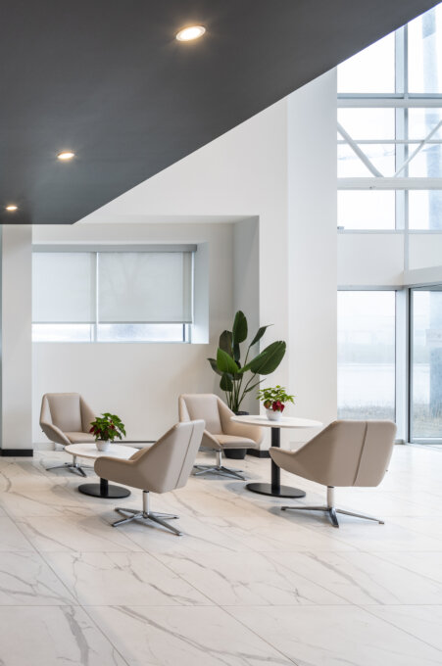
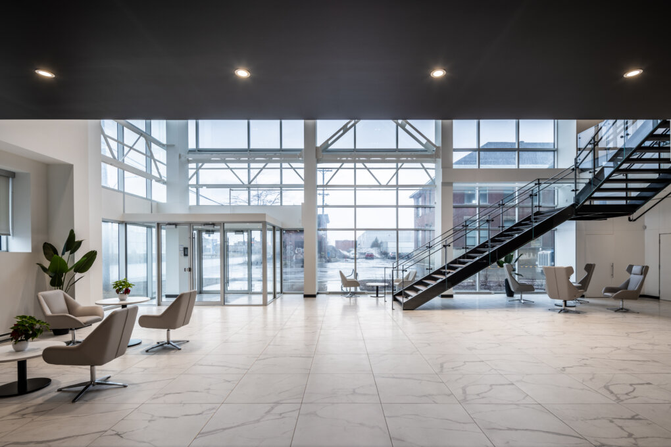
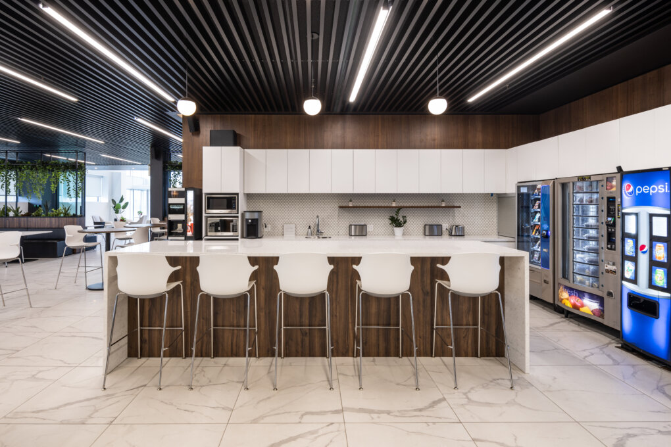
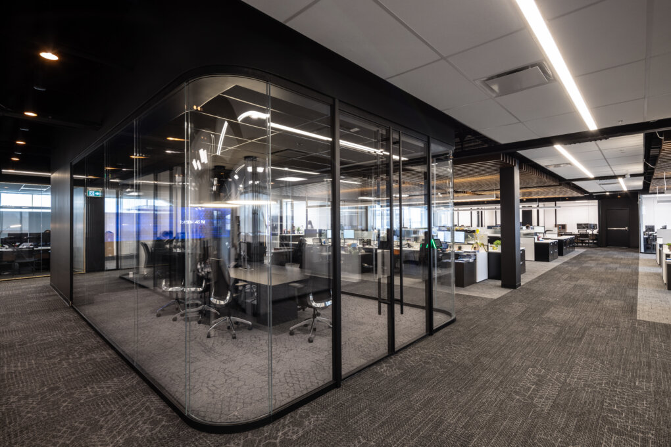
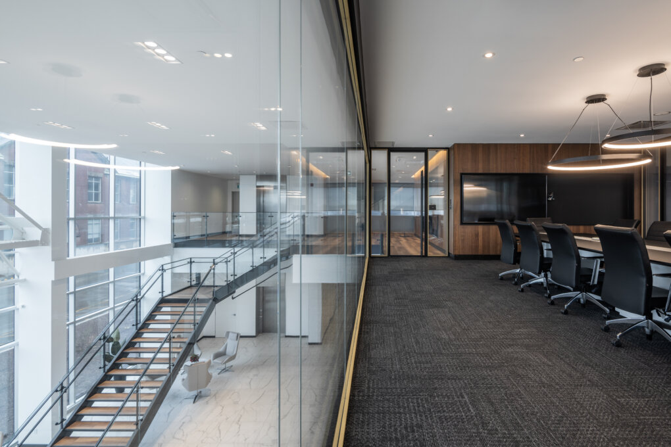
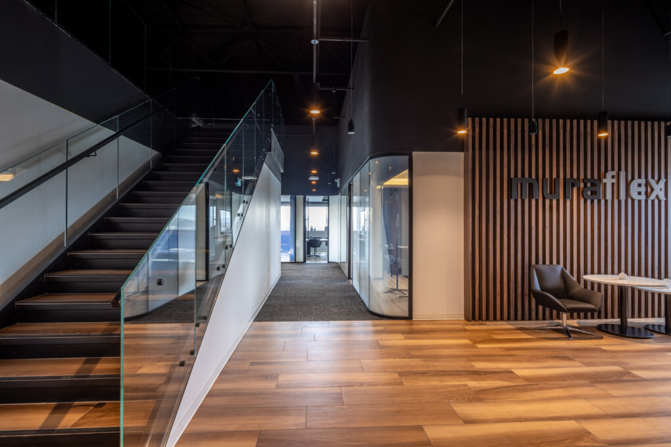

Share to
Muraflex
By : NEUF architect(e)s
GRANDS PRIX DU DESIGN – 15th edition
Discipline : Interior Design
Categories : Office / Office > 54,000 sq.ft. (> 5,000 sq. m.) : Gold Certification
Categories : Office / Agile work Environment : Gold Certification
Categories : Commercial Space / Showroom : Gold Certification
Muraflex, an international manufacturer of self-supporting partitions, wanted to develop its new offices on the former Canadian National site in an industrial zone just east of Montreal which borders the St. Lawrence River. The objective was to centralize all operations into a single building, including the company’s production, warehouse, and head office, previously dispersed in different locations.
When Muraflex bought an industrial building constructed in 1903 for the manufacture of locomotives, they hired NEUF to redesign it according to their current needs. The renovations involved decontaminating the walls, reinforcing the structure with new concrete slabs and exterior cladding, as well as updating its systems. Nearly 2,800 m2 of office space was added across three floors, the last of which highlights the existing structure and its former use of handling machinery.
Simultaneously a functional element and a demonstration of the company's expertise, the project uses glass partitions designed by Muraflex, enhancing their functional and aesthetic qualities in line with the brand's guiding principle: "adaptability, versatility and flexibility". Placing the partitions in an open plan allows for multiple configurations, from individual workstations to informal gathering areas, providing multiple physical and visual interactions between the spaces.
Technical innovations and a sustainable approach are emphasized through retrofitting an existing structure into an evolving environment that can continuously be customized to the needs of employees. The layouts are reconfigurable in the short or long term and the company’s centralized design, procurement, and distribution processes can have a lower ecological footprint.



