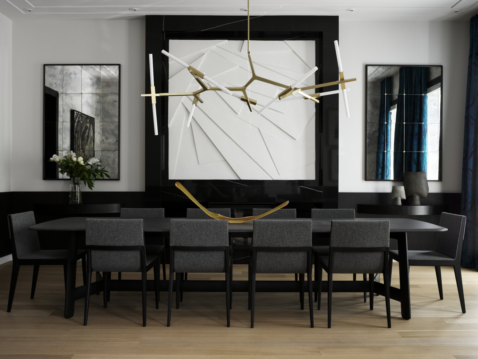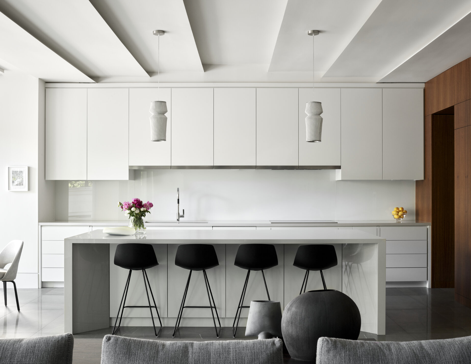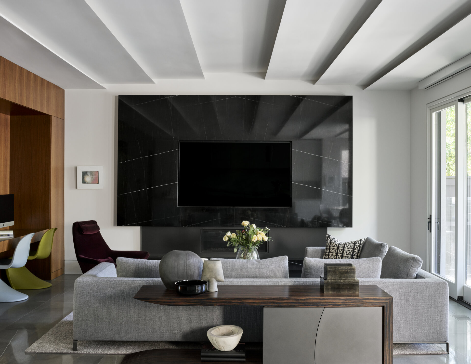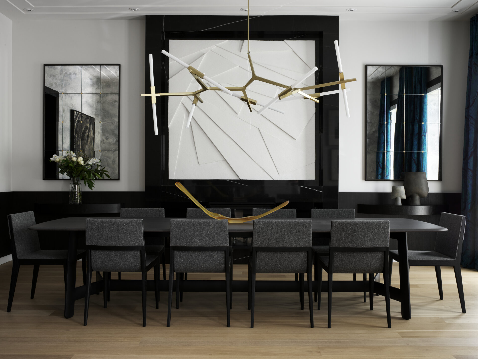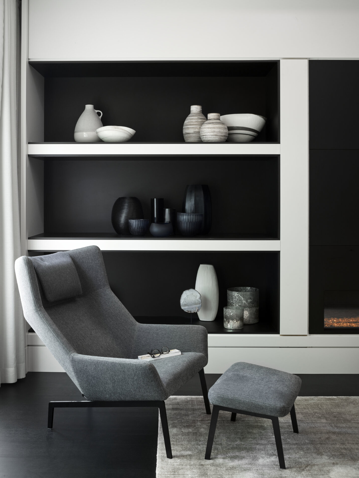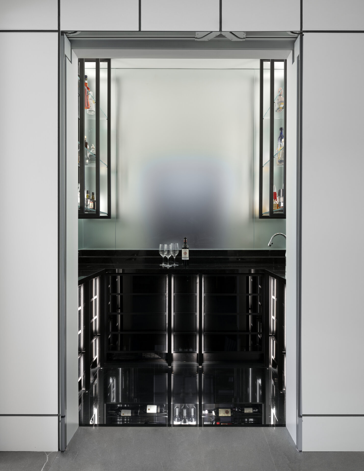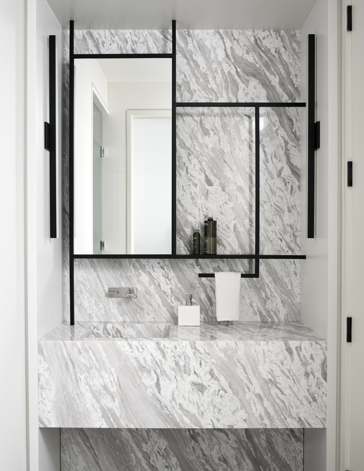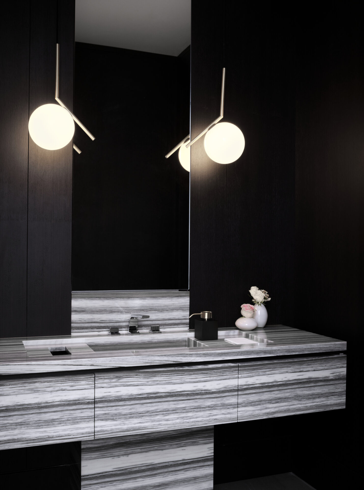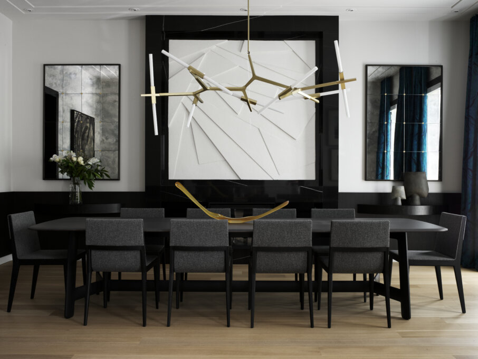
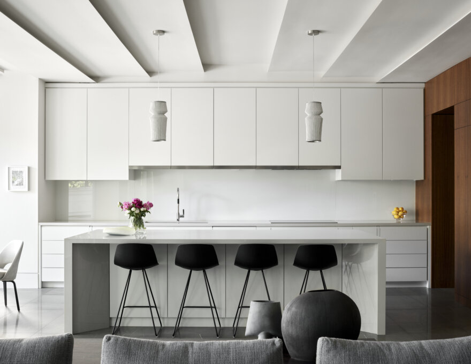
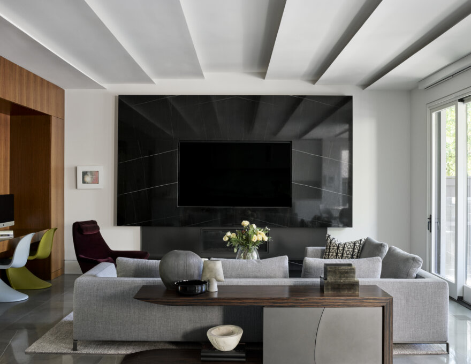
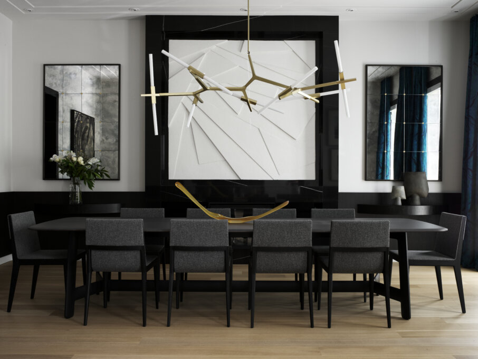
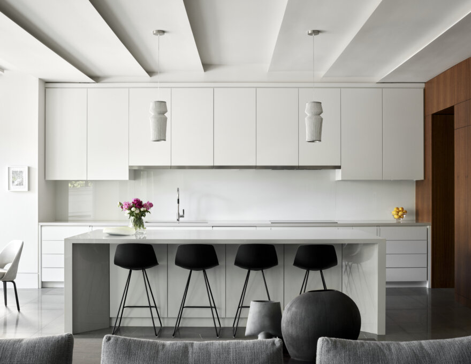
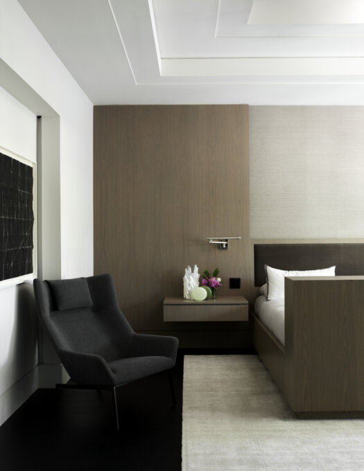
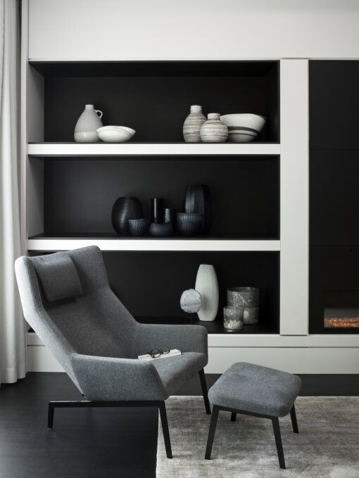
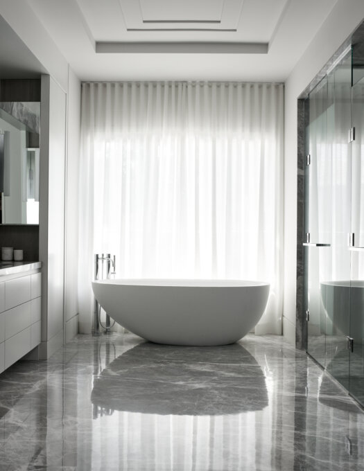
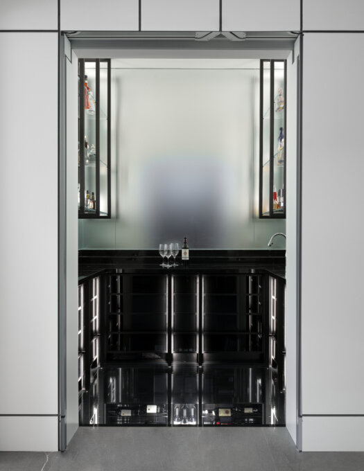
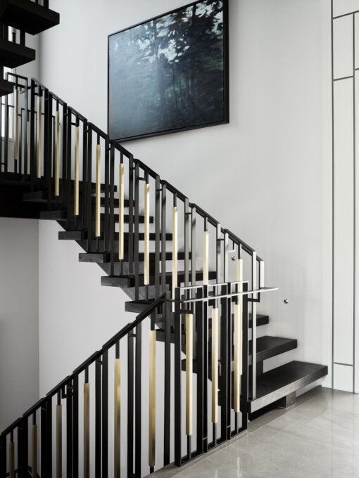
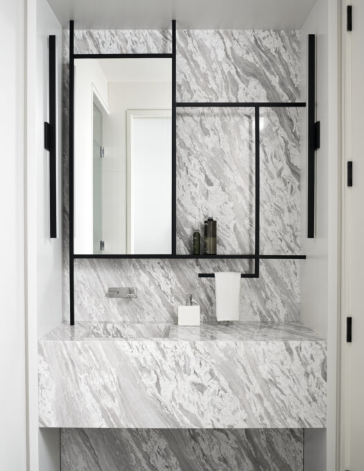
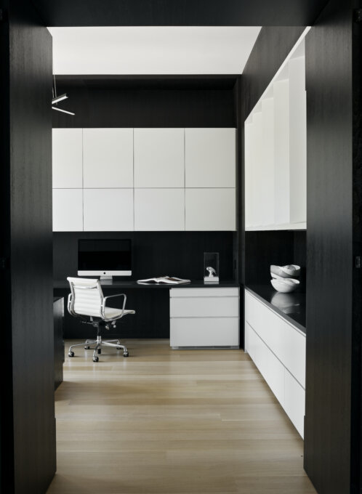
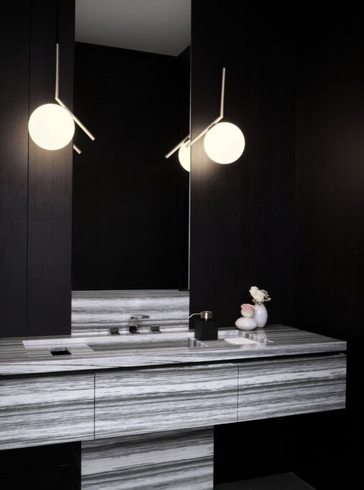
Share to
Modern Simplicity: Living Large in Urban Spaces by Douglas Design Studio
By : Douglas Design Studio Inc.
GRANDS PRIX DU DESIGN – 15th edition
Discipline : Interior Design
Categories : Residence / Residential Space > 5,400 sq.ft. (> 500 sq.m.)
Categories : Residence / Classic/Timeless Residential Space : Gold Certification
Categories : Residence / Intergenerational House : Platinum Winner, Gold Certification
This property is located in an established pocket of Toronto with spacious, but traditional homes. These clients were looking to create an urban refuge in a contemporary, minimalist and inviting design. To accommodate them, their three teenage daughters as well as a busy routine as executive professionals, the design concept ensures seamless functionality while creating a warm family home.
The clean, richly contrasted aesthetic of the dining room is defined by its central plaster art piece, custom designed and installed by local artist Anthony Valin. Its angular lines and their spatial dimension bring a note of calm modernity to the space. The dramatically geometric Agnes chandelier by Roll & Hill echoes the same sharp lines. Black wainscoting around the room floats off of the wall, and vibrant drapery in a contemporary pattern adds a punch of colour.
A sculptural solution for the kitchen ceiling accommodates mechanical necessities and adds loft to the centre of the space. Extruded aluminum lining the edges makes them appear paper thin and near weightless. The light fixtures, courtesy of Arturo Alvarez, layer plaster over linen, iterating the use of natural, modern materials throughout the house. A caterers’ kitchen provides hidden extra space for entertaining and a bright breakfast corner invites family conversation to catch up on the days events.
This home does not have a living room, consistent with the family’s rhythm. The family room, designed for informal lounging and entertainment, features a striking Metropolitan chair from B&B Italia and colourful Verner Panton chairs from Vitra for the kids homework area. A custom designed credenza from the Jeffrey Douglas Studio Line hugs the back of the sofa in the centre of the room. A powerful stone installation combines a fireplace and television.
The view of the office in from the hall has a wall of angled bookcases that keeps the modern lines clean and uncluttered. These shelves accommodate reference material and necessary files for this daily use home office. A stunning custom desktop of Lemurian Blue Extra granite with deposits of labradorite creates sparkle while keeping it sleek and professional.
The calm and meditative atmosphere of the master bedroom is achieved using large panels of matte-finish wood. The master ensuite is calm and airy with a palette of grey and white stone and painted surfaces. The 10 foot long vanity features custom made stone sinks that are linked by a lowered wet space that contains soaps and towelettes. A dedicated makeup area in the dressing room uses a glowing panel of colour corrected LED light to create perfect lighting to start and end each day.
Purposeful spaces were created to display the clients’ art collection, such as a custom corner for a glass sculpture by local artist Jeff Goodman Studio, The “Three Sisters” installation in another hallway, commissioned through the Steven Bulger Gallery, mirrors the family’s own structure.
A fully equipped spa/gym is a complete wellness centre with a Scandinavian-style sauna featuring an elegant custom sink and mirror, with a unique black frame structure that holds extra space for shelving and towels. The basement rec room does not sacrifice style for function with its custom cut large format porcelain tile doors hiding copious storage. The outdoor pool area features a cabana with a kitchenette and outdoor television for summer movies.
Collaboration



