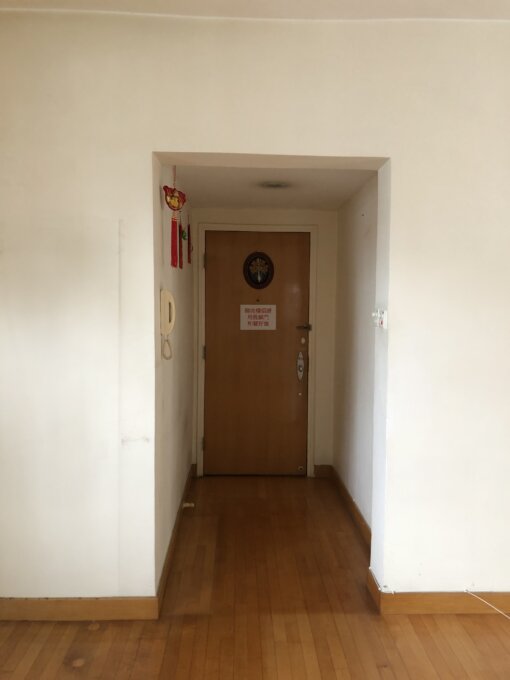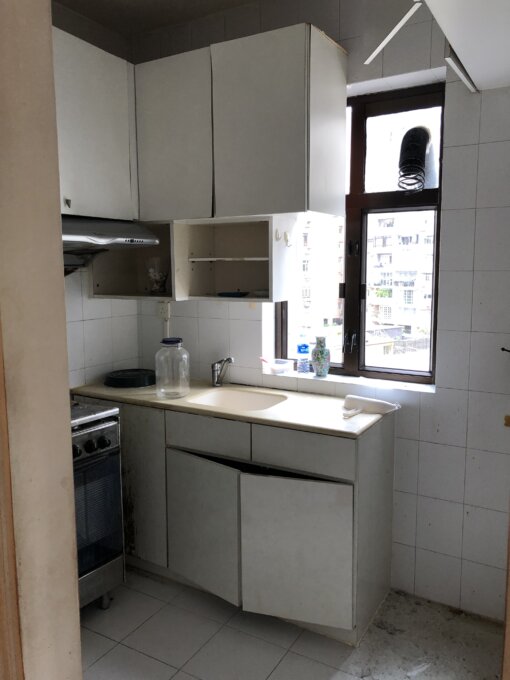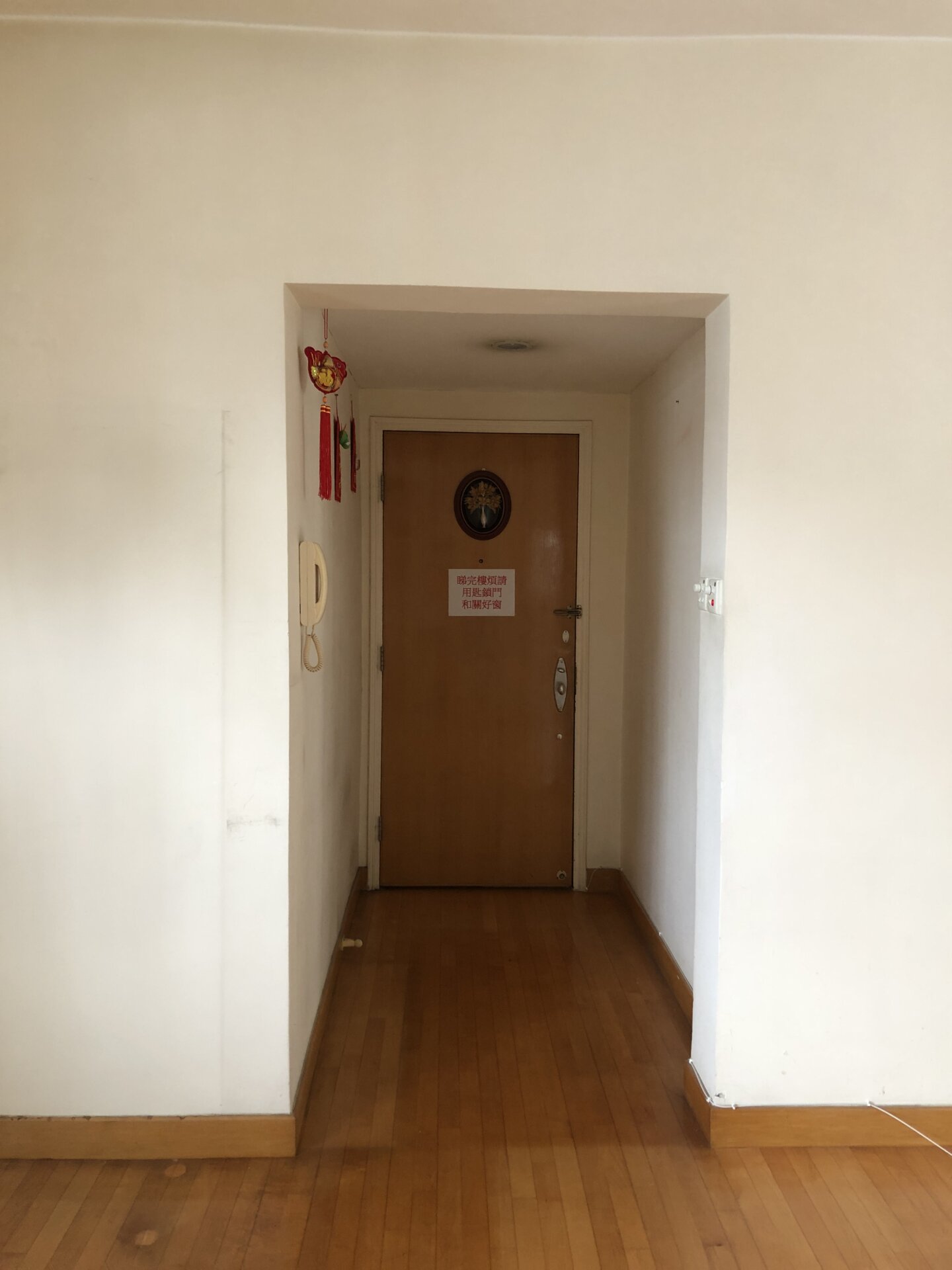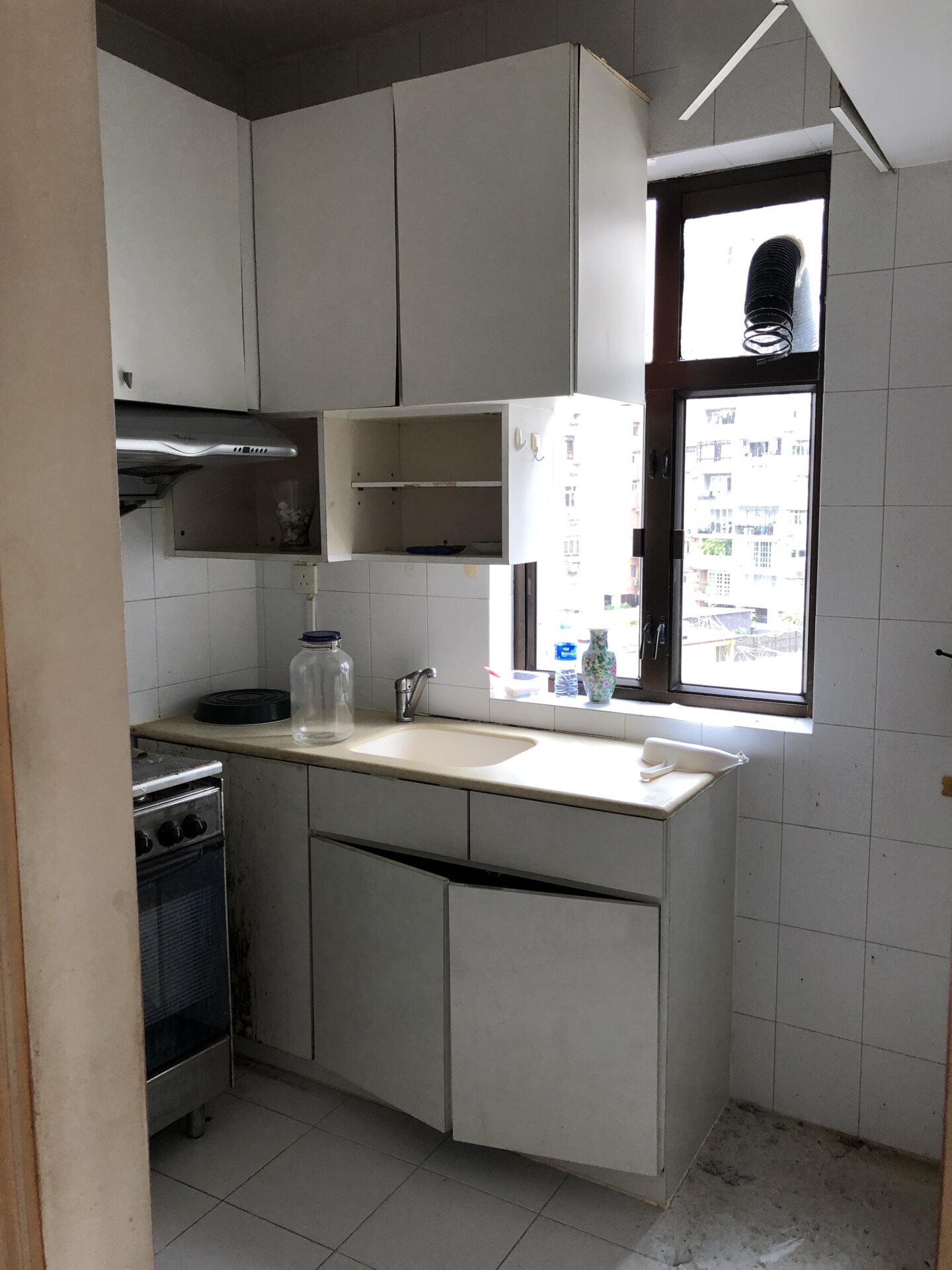








-907x680.jpeg)


Share to
Miramar Villa
By : Eva Wong Architects Limited
GRANDS PRIX DU DESIGN – 15th edition
Discipline : Interior Design
Categories : Residence / Residential Space ≤ 1,600 sq. ft. (≤ 150 sq.m.) : Bronze Certification
Categories : Special Awards / Renovation (Before & After) : Bronze Certification
Design studio Eva Wong Architects has designed a minimalist apartment that intended to offer the owner a refuge from busy city life. With its kitchen, dining and living areas all combined into one bright, calm space.
Designed for a nature-loving couple, the interior of Miramar Villa has a neutral palette with broad use of wood element materials to form sensory warmth and relaxation. The wooden and white palette of built-in furniture and storage elements sets the language of the design. The warm LED lighting that is integrated with the furniture further brighten up the room in a subtle way. A natural wood effect porcelain tile is selected as the flooring for instilling warmth and natural elegance to the design.
The design studio has break-free from the original partitions and created a light-filled open space to the kitchen and dining area, which connects with the living room, forming a multifunctional space where gathering and activities can happen. The growth of the family was also well-considered. The reception room was deliberately left blank, which can be transformed into a reading area while the original study room can be emptied for the newborn in the future.
Founded by Eva Wong, Eva Wong Architects Limited aims at offering functional yet artistic space design that suits every client’s background and needs. The studio's design notion focuses on simplicity, spaciousness and integrates artistry with functionality, believing that every project is distinct from each one's brief and context. Eva Wong Architects is always making the best efforts in understanding, cooperating and presenting clients' needs.
Collaboration
Interior Designer : Eva Wong Architects Limited





.jpeg)

