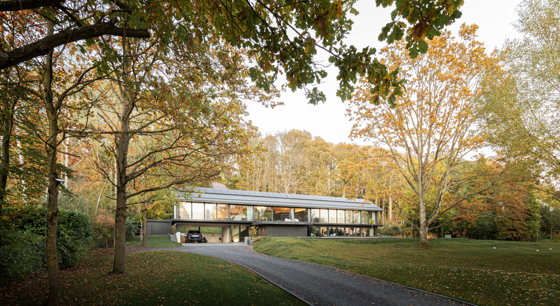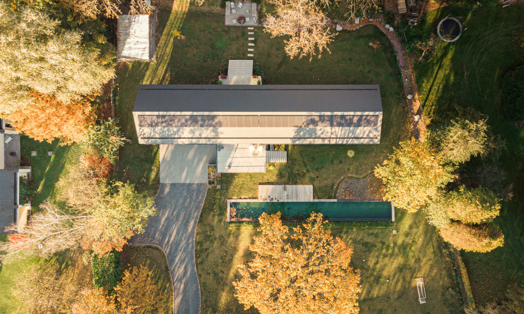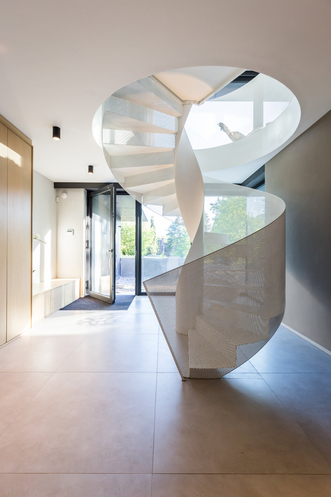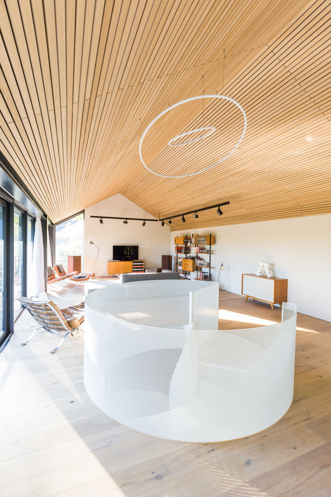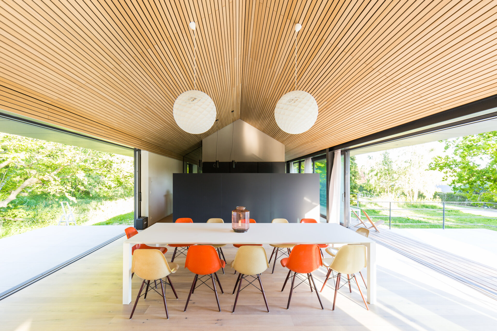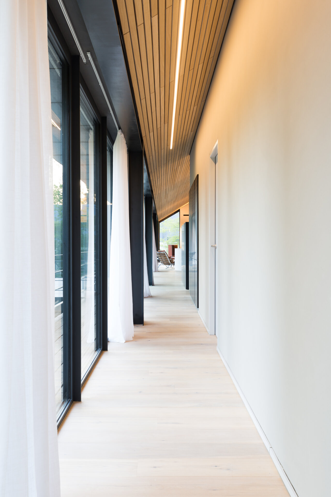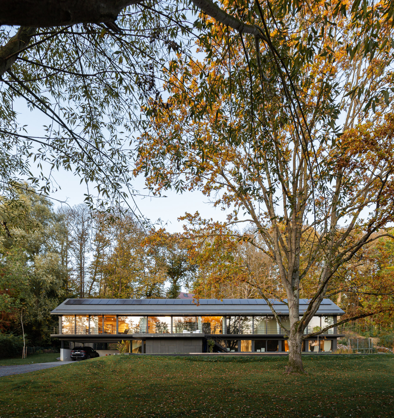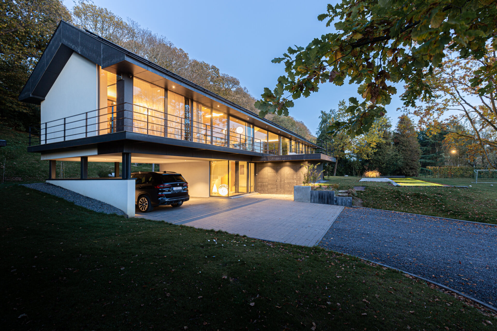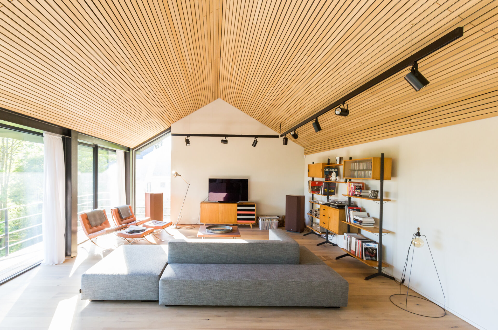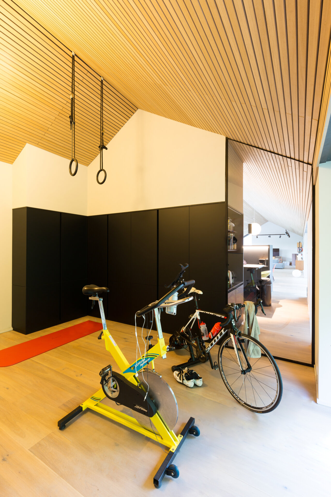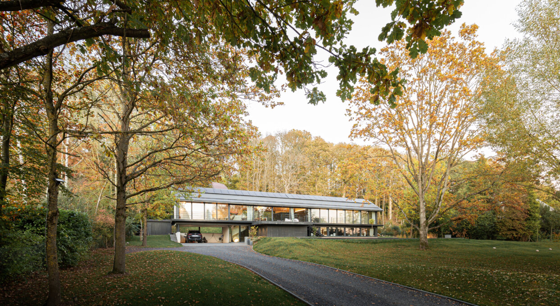
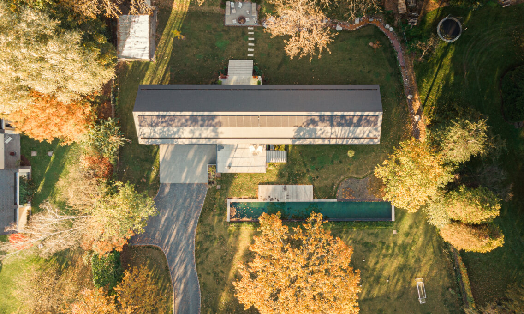
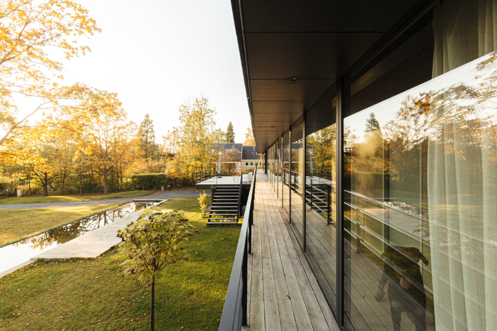
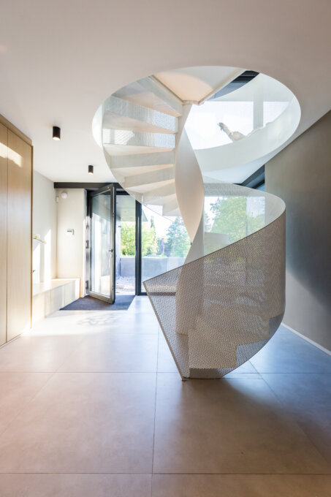
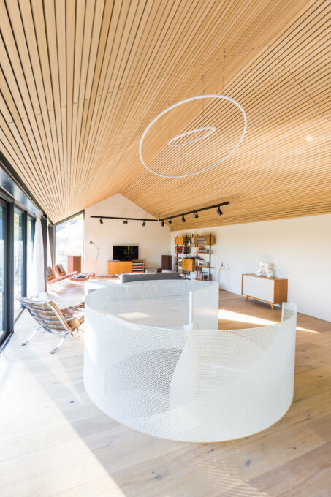
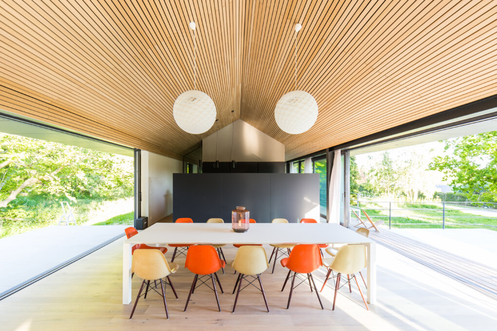
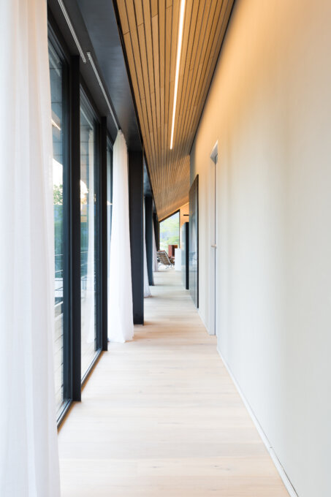
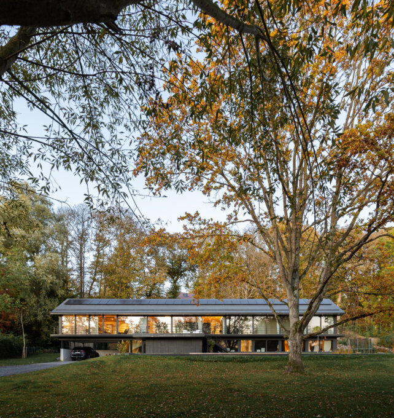
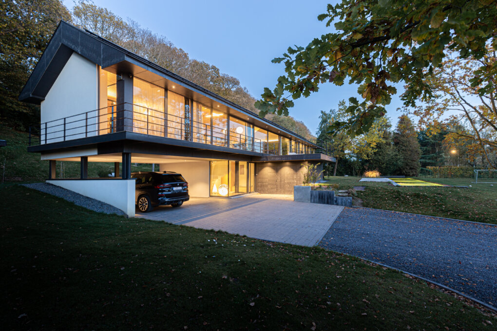
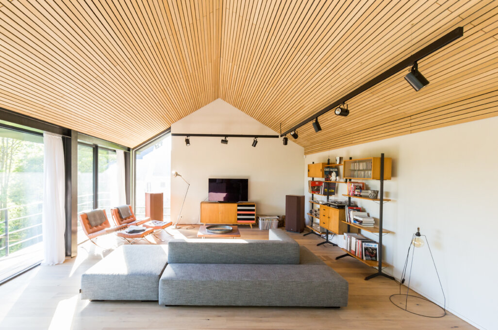
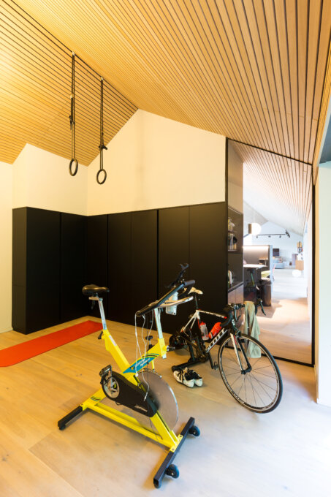
Share to
Marnière
By : Open Architectes
GRANDS PRIX DU DESIGN – 15th edition
Discipline : Architecture
Categories : Residential Building / Private House > 2 000 pi2 (> 185 m2) : Gold Certification
LOCATION and VOLUMETRY
This single-family housing project is located on a 38-acre lot that is part of a subdivision created in the late 1960s. One of the main challenges of the project was to propose a clear contemporary architecture taking advantage of the site, its important natural relief and the good orientation on the street side, while respecting the prescriptions of the subdivision permit. The house is set back from the street, parallel to it. This setback, of about forty metres, allows the south-western orientation of the main façade to be taken advantage of and the trees and vegetation in the setback area to be preserved as much as possible. This location also makes it possible to establish a coherent link with the neighbouring villas and thus to favour the integration of the building into its environment.
The planning permission imposed a maximum height under the cornice of 4.5 metres, allowing either a ground floor construction or a two-storey construction with a ground floor offering a limited ceiling height and a floor partially engaged in the roof.
To meet this constraint, the proposed solution was to install the bedrooms on the ground floor, buried by about 80cm, thus freeing up a beautiful volume for the living room on the first floor, under a large continuous roof that respects urban planning regulations.
The project is thus composed of a long main volume on two levels and a perpendicular secondary volume on one level at ground level. The embedding of the volume in the natural ground, coupled with a judiciously studied implantation of the building, allows the height between the bottom of the slope and the natural ground level to be reduced below the authorised 4.50 metres.
HABITABILITY
On the ground floor, the main volume houses the children's bedrooms, a guest room and an office. A carport is built on the left side of the house, under the volume of the 1st floor. The secondary volume, built perpendicular to the main volume, includes the entrance, the garage, the technical rooms and the laundry room.
On the first floor, the volume houses the living room, the kitchen, a fitness room and the master suite. The volume is uncluttered, free of all structural and technical constraints. Covered by the large unitary gable roof, the first floor opens onto two terraces on either side of the roof of the secondary volume on the ground floor. This transverse breakthrough offers a unique view of the site's vegetation and recreates a visual axis over the depth of the site, offering a panorama towards the valley on the south-west side and a view of the wooded slope on the north-east side.
The overhanging roof provides the necessary solar protection in summer while allowing the sun to penetrate in winter.
MATERIALS
The strength and simplicity of the architectural design naturally leads to the use of sober materials: slate roofing, dark grey aluminium joinery, anthracite grey fibre cement façade panels.
Particular importance was attached to the ecological footprint of the materials selected (manufacturing techniques, origin, maintenance techniques, recycling, etc.). The materials and colours chosen were studied in order to integrate the house discreetly into the environment and to harmonise it with the landscape context.
Collaboration
General Contractor : Di Filippo
Manufacturer - Distributor : Châssis Claes
Photographer : Utku Pekli Photography



