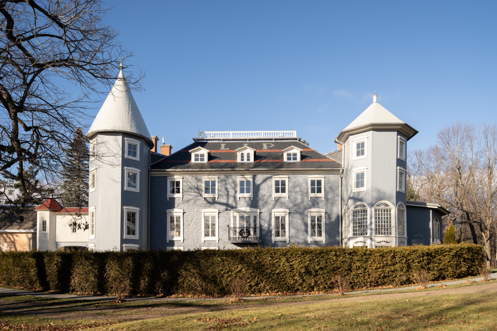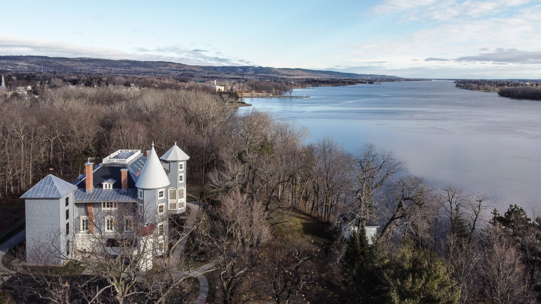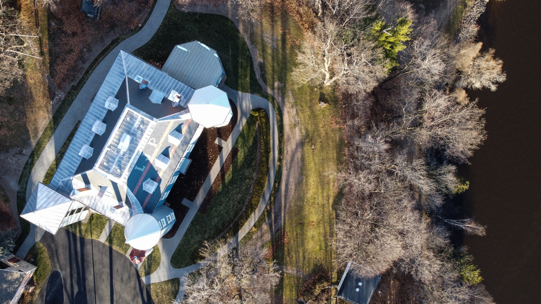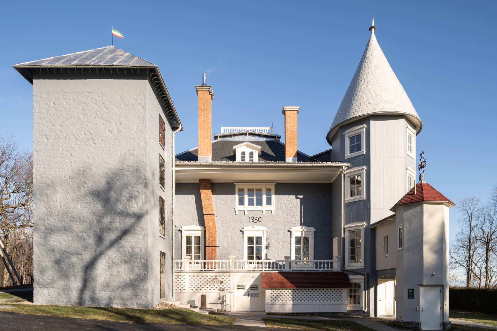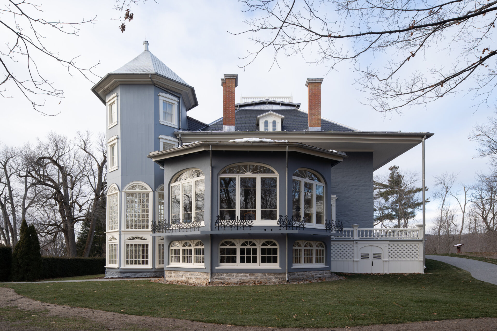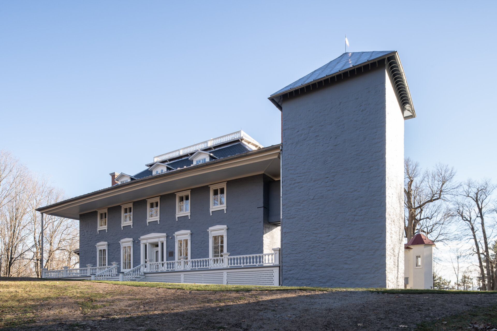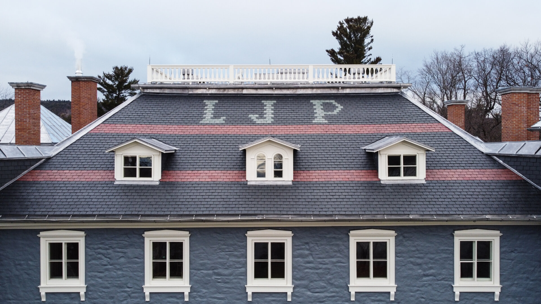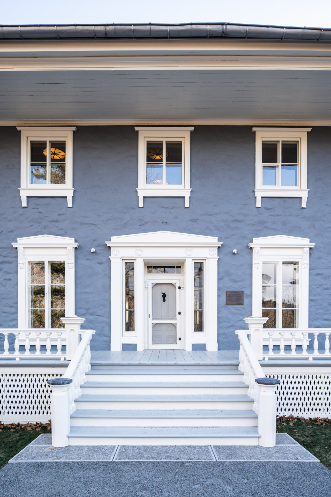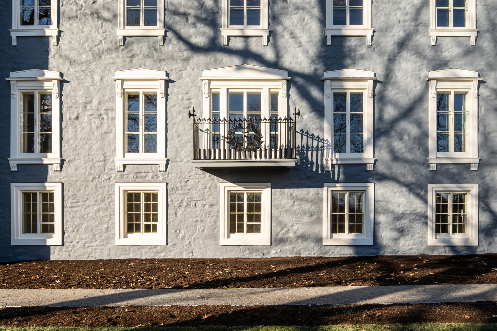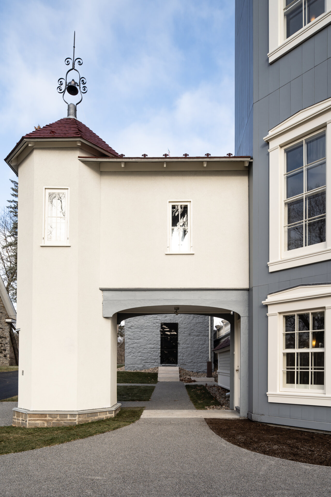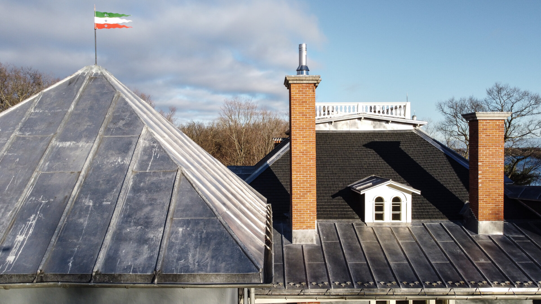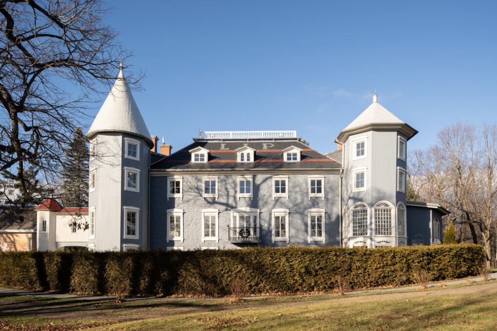
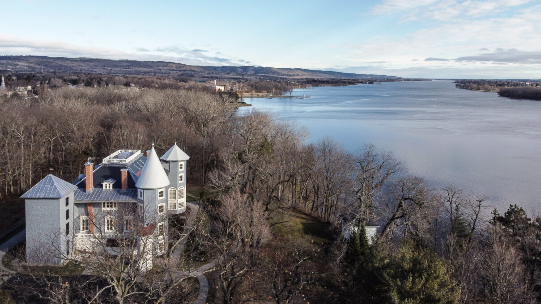
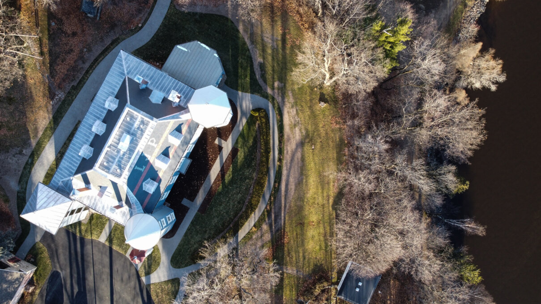
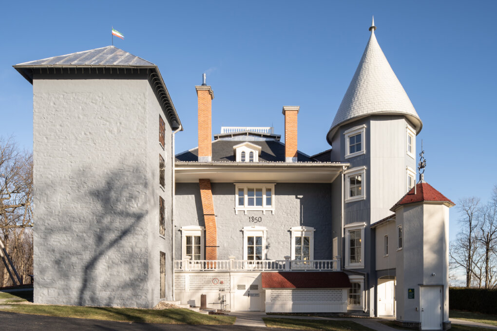
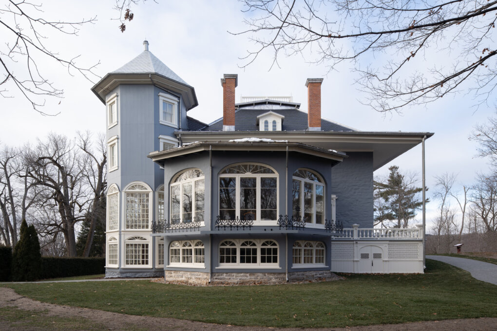
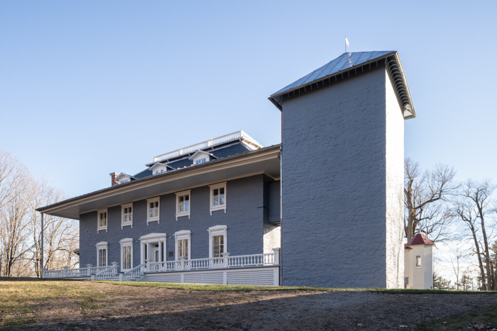

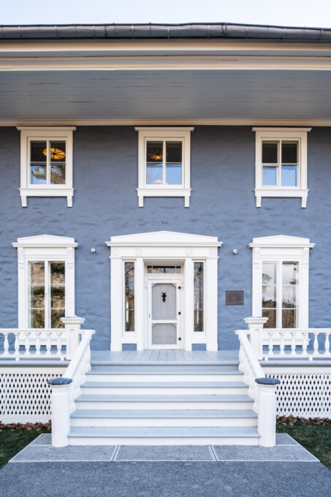
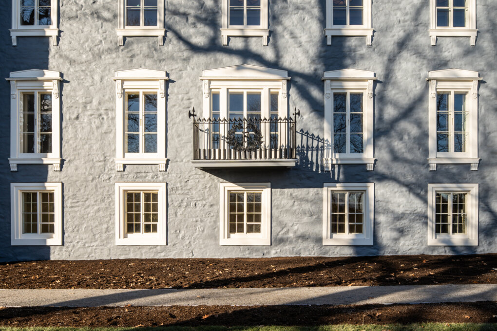
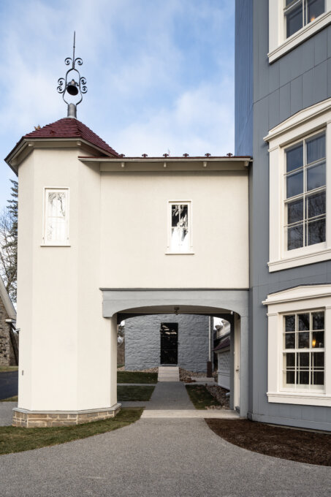
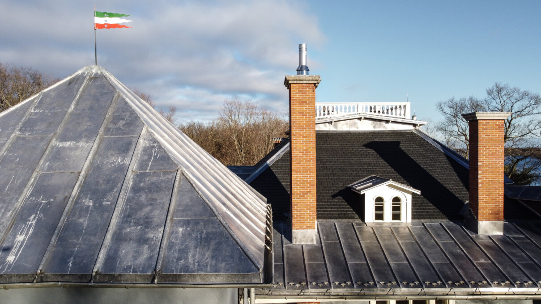
Share to
Manoir Louis-Joseph Papineau
By : STGM Architecture
GRANDS PRIX DU DESIGN – 15th edition
Discipline : Architecture
Categories : Public Building / Cultural Building : Bronze Certification
Categories : Special Award / Architecture + Heritage Enhancement : Gold Certification
This national historic site of Canada is a reminder of the importance of Louis-Joseph Papineau, lord of the Petite Nation, and of his work as the designer and builder of the Montebello estate. The Manoir and its outbuildings are a unique heritage site in Quebec and Canada. They represent a priceless legacy that reflects Papineau's culture, tastes, sensibility and even his ideas about the society of his time. The restoration project was undertaken with the objective to ensure its sustainability by revisiting certain decisions that seemed less well documented.
The main challenges encountered during the analysis stage were to synthesize the colossal amount of information present in the various reports, studies, expert opinions, and existing recommendations on the building. At the same time, despite the sustained documentation of the evolution of the building by Louis-Joseph Papineau and his descendants, very little information is available on the transformations carried out by the successive owners after the sale of the property by the Papineau family in 1929.
Other challenges common to projects carried out in a heritage context were encountered during the work, including the assembly of certain parts of the envelope that were not documented. These included the cast-iron batten roof on the library tower, the layering of several roofs on the terrace, and the application of brick plaster on the walls of the living room, to name a few.
As a result, the iconographic research and the selective curetage and surveys will have allowed to consolidate a set of decisions modifying and rectifying the altered image of the Manoir, namely:
– The replacement of the synthetic asbestos tile roofing with a slate tile roof, in three distinct colors and inscribed with the initials of Louis-Joseph Papineau;
– The modification of the metal roofs by selecting a material and an implementation in conformity with its modenature at the turn of the 1900s;
– The in situ research by scraping the old places also made it possible to return to the original color of Papineau's time in its implementation;
– The restoration of the railing of the terrace to its original form.
The restoration project was carried out in an exemplary manner that incorporates a thorough knowledge of the resources, both historical, cultural, and material, so that every aspect of the project is well documented and executed. The importance of architectural quality was emphasized throughout the conservation project by the choice of different restoration approaches highlighting attention to detail and implementations embracing tradition and the highest standards of craftsmanship in the process.
The work itself was an opportunity to make discoveries of great heritage value. For example, a chromatic study of the square tower's banner determined that it once carried the colors associated with the patriot flag. This allowed the restoration of a significant element and showed the attention to detail that Papineau brought to his Manoir.
The restoration of the Manoir-Papineau presents an example of heritage preservation and the ancient cultural landscape. This architecture will continue to shape the landscape as it has for generations.
Collaboration



