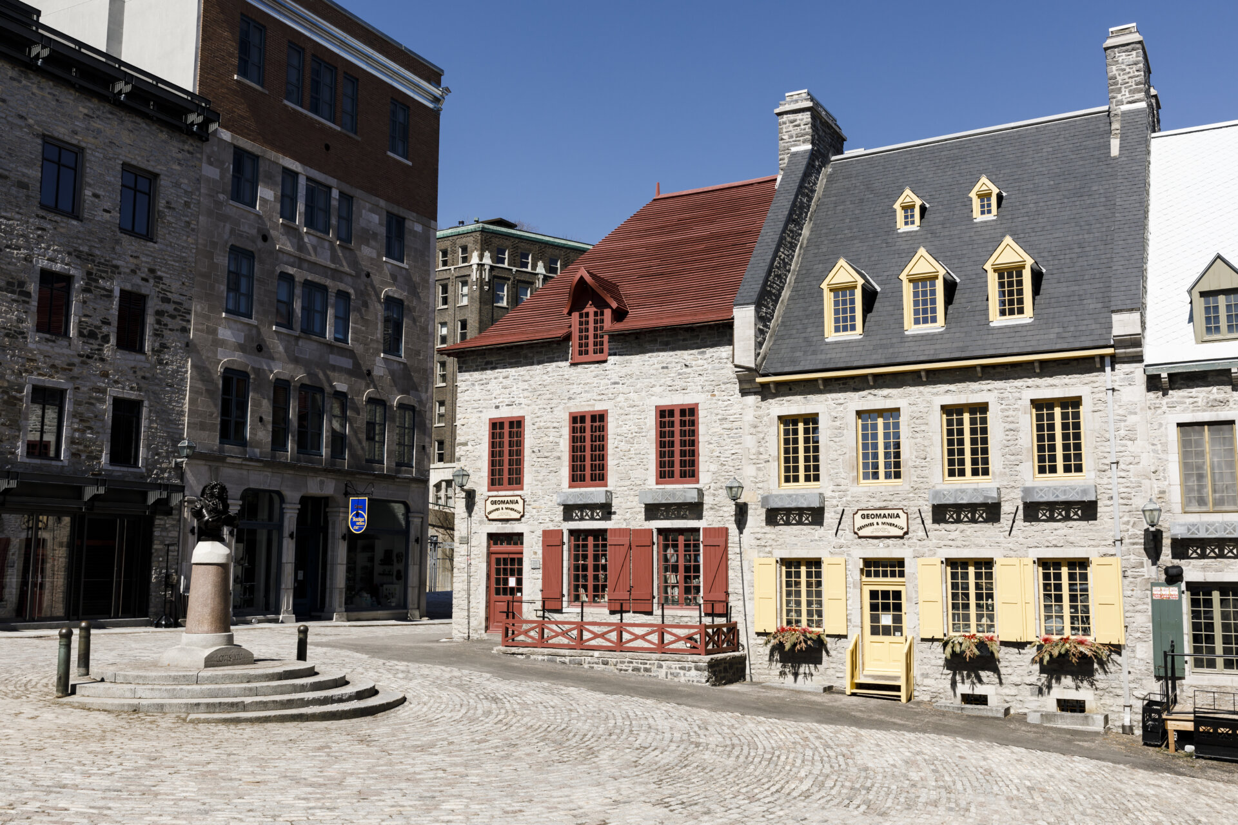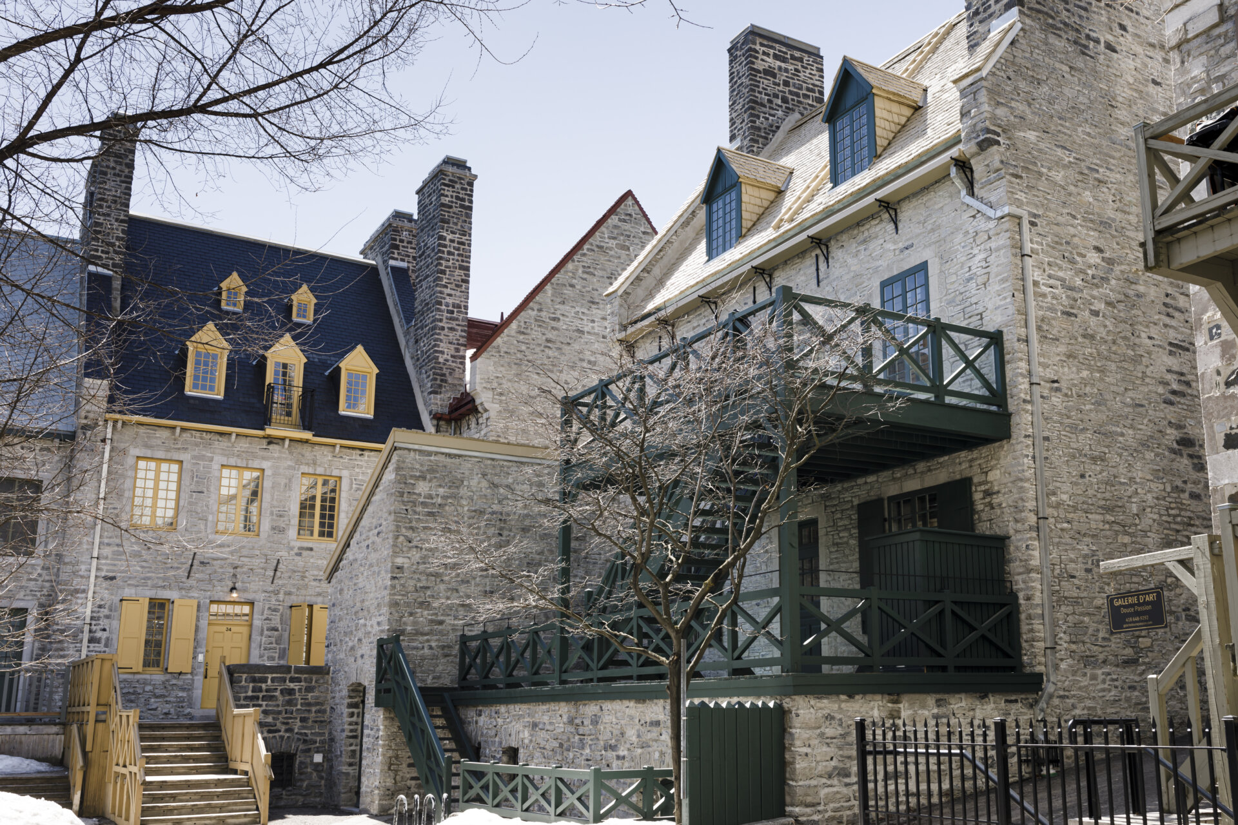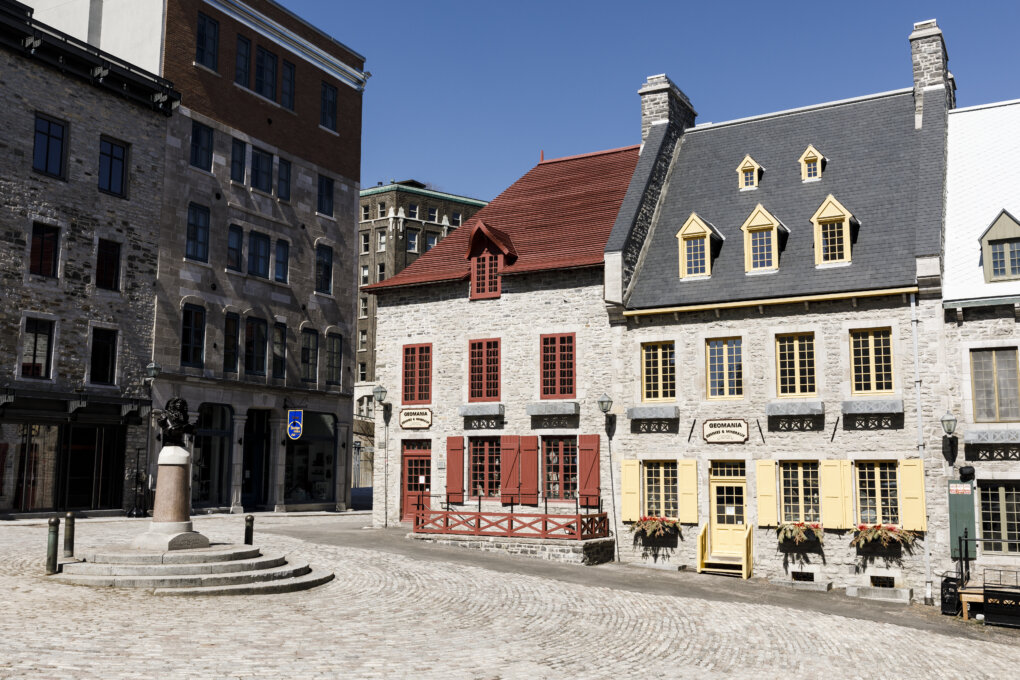







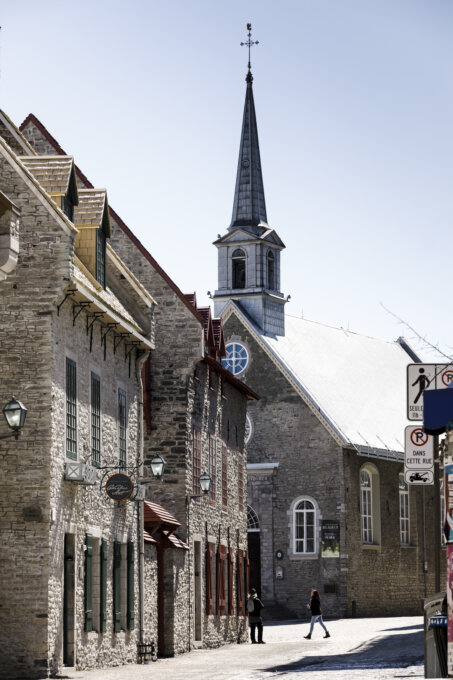
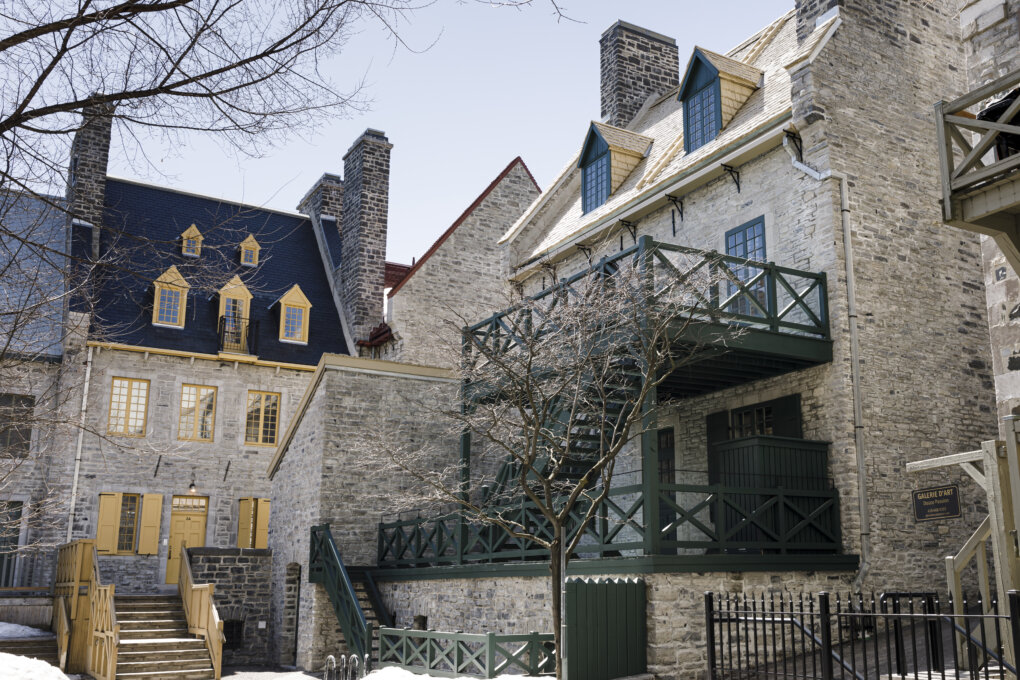
Share to
Maisons de la SODEC
By : STGM Architecture
GRANDS PRIX DU DESIGN – 15th edition
Discipline : Architecture
Categories : Commercial Building / Mixed-Use Building : Silver Certification
Categories : Special Award / Architecture + Heritage Enhancement : Gold Certification
The SODEC Houses is a revitalization project for three heritage houses in Place-Royale, located in the Petit Champlain district of Quebec City. The Milot house includes an art gallery. The Dumont and Le Picart houses include a commercial first floor. The second and third floors of each house were former offices converted to townhouses as part of the project. Finally, the basement vaults, which are interconnected between the three houses, are used as a museum.
The objectives were to restore the exterior in accordance with the regulations of the Old Quebec Historic District, to restore the interiors of all buildings in order to maintain existing functions, and to integrate a new residential program into part of the existing spaces.
The project was challenging in nature: multiple uses, diversity of existing building systems (solid stone wall, wood frame and partial concrete structure), working in a dense and heritage environment, compliance with regulations prohibiting visible mechanical devices on the exterior and limiting exterior modifications, while integrating the amenities necessary for today’s housing, ensuring compliance with the building code. Despite this, a clever design harmonized all these constraints to make a complete and exemplary project.
For example, two exits were required to enable the accommodation. The main access is one of them and a fire escape should have been added. However, the regulations would not have allowed the building appearance to be changed with this addition. The solution was to design balconies in a traditional manner, one in wood and the other in wrought iron, creating refuge areas. The new function thus fits within the constraints of the existing building.
The integration of mechanics to allow for ventilation and air conditioning was also likely to have a visual impact. The air conditioning units were concealed behind openwork wooden screens, also of traditional construction. Several ducts were concealed in existing underutilized spaces such as the non-functional chimney stacks of the houses.
The exterior envelope has been restored according to the latest standards. All the typical ornaments of the French regime architecture were restored in a traditional manner: the grillwork in the vaulted windows, the ladder on the roof, the storm windows and turnstiles, the linchpins, the wood plank gutters with wrought iron supports, the finial, the ashlars of the openings and the wooden shingles of cedar, slate, and plank roofs.
Since the interior architecture is not governed by regulations of the Old Quebec Historic District, this was an opportunity to integrate more contemporary elements into the traditional context. Particular attention was paid to the choice of fixtures, fittings, and fixed furniture finishes. A sober color palette was used to highlight the masonry walls of the vaults, the wide wooden floorboards, the exposed beams of the ceilings and the imposing framework of the roofs.
Collaboration



