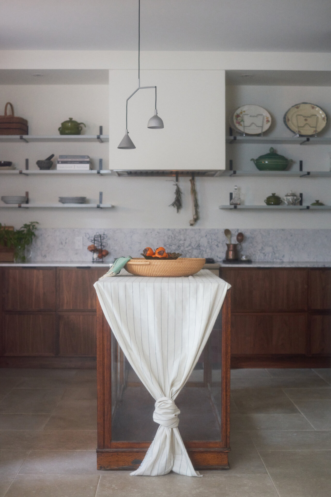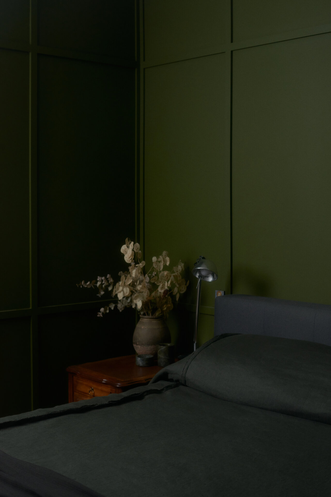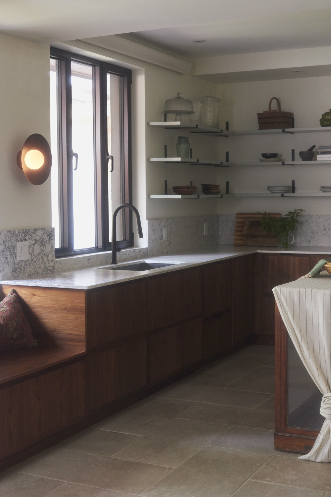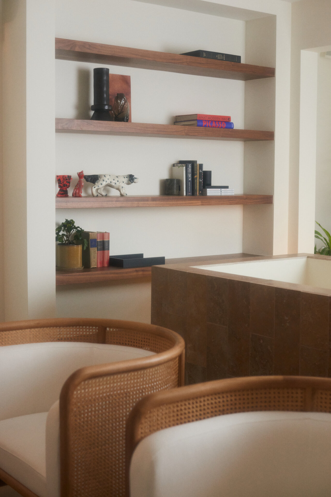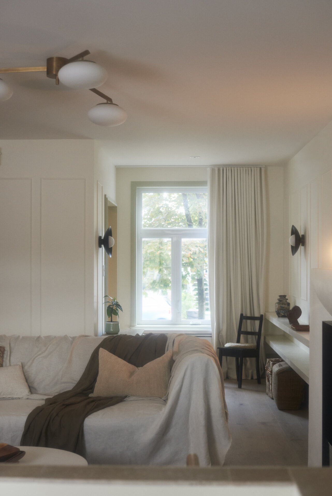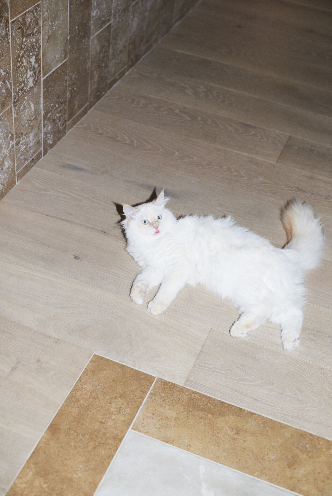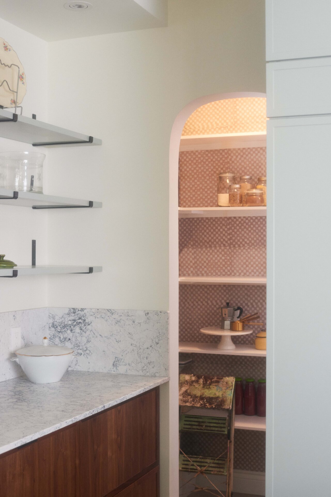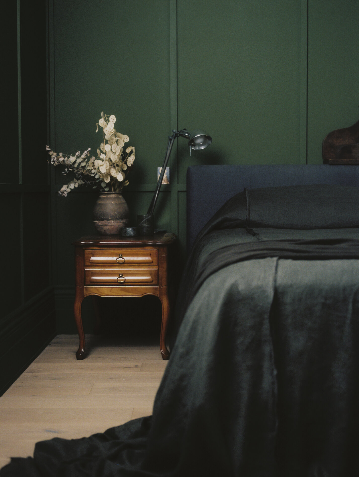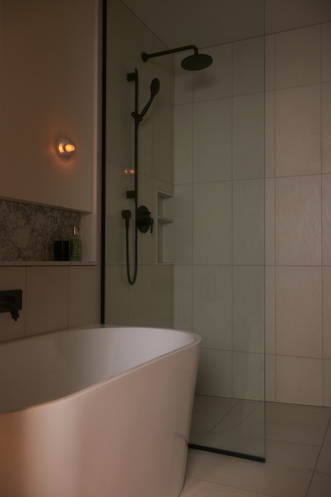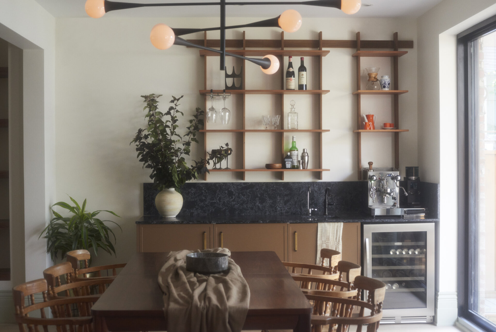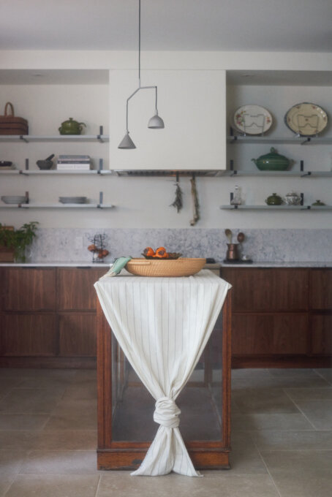
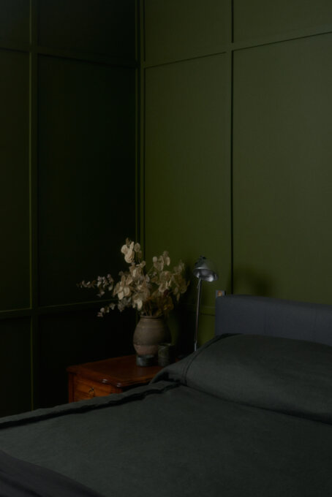
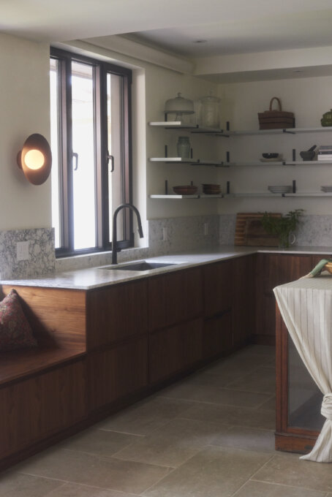
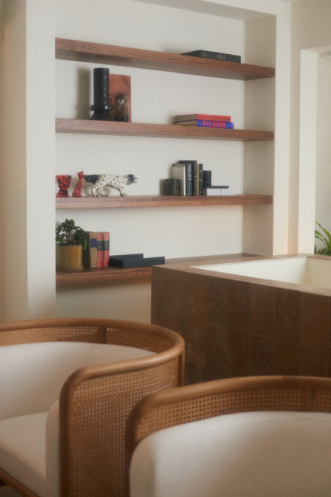
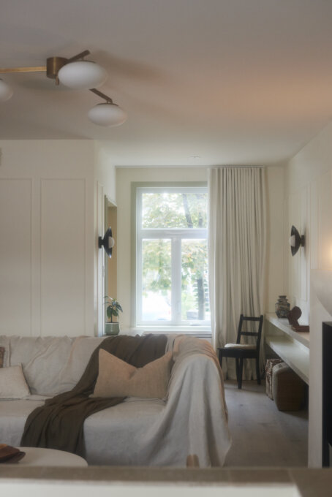
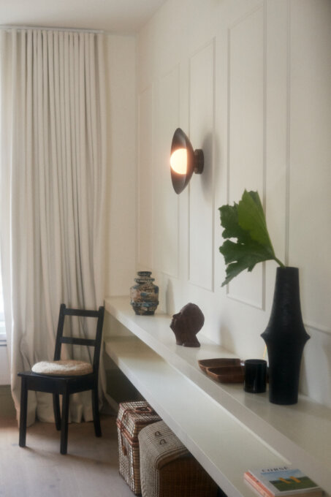
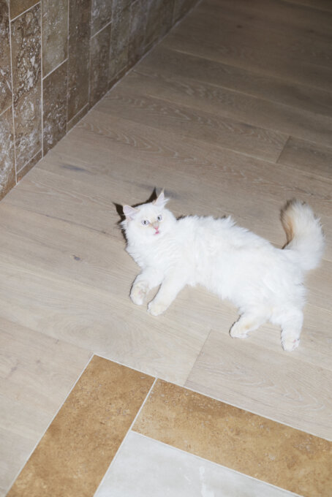

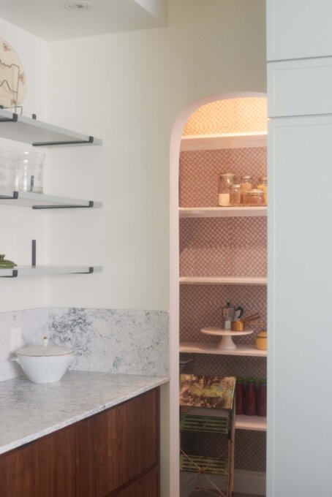
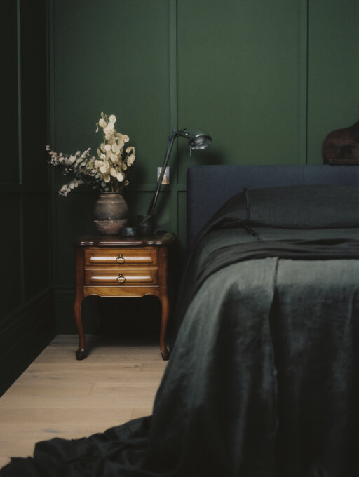

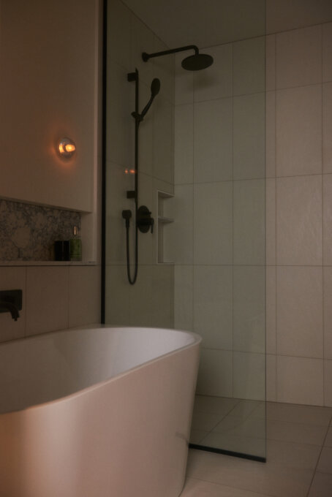
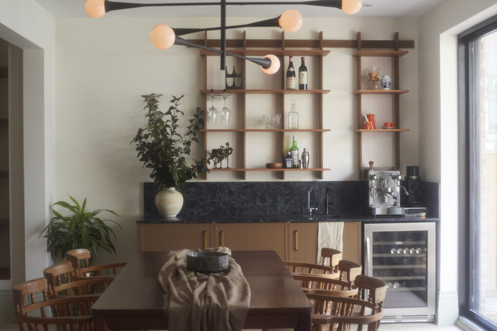
Share to
Maison Martin
By : Officine II
GRANDS PRIX DU DESIGN – 15th edition
Discipline : Interior Design
Categories : Residence / Residential Space 1,600 - 5,400 sq.ft. (150 - 500 sq.m.)
Categories : Special Awards / Renovation (Before & After)
The brief was to completely reimagine how the family home was organised, focusing on creating living spaces that served distinct purposes, but flowed naturally and responded to the family’s way of life.
Aesthetically, we took cues from the family's collection of antiques and travel stories. Memories of Italy, big family kitchens, well-worn antiques, rough hewn tiles and rich colours and textures. Creating a warm palette of oaks, walnut, limestone, clay brick, rich greens, soft mint and caramels. The kitchen served as a focal point to the ground floor, a large stove, wrapping walnut cabinets, open shelves filled with vintage curios and large serving platters, a hidden pantry, plastered in nonna’s red chequered wallpaper, and a kitchen centred around an antique display counter-cum-island. A bench notched into the cabinetry for little kids to climb on to watch as veggies are chopped, pasta is rolled and cakes are baked. Opposite the kitchen is the family dining table and built-in bar. In the summer the 9’ patio door opens and the dining room spills out onto the deck. Lambrusco is popped, friends gather and post-dinner espresso is brewed.
In the winter, fires are lit in the curved plaster hearth, books picked out of the library and one can nuzzle into the deep sofa. Downstairs is both for work and play. The kids atelier is chalk full of toys and experiments, bright colours and recycled rubber flooring means tumbling and messing around are encouraged. Separate from the main living space in the basement is the private office with access to the backyard.
Collaboration
Interior Designer : Emma Grant



