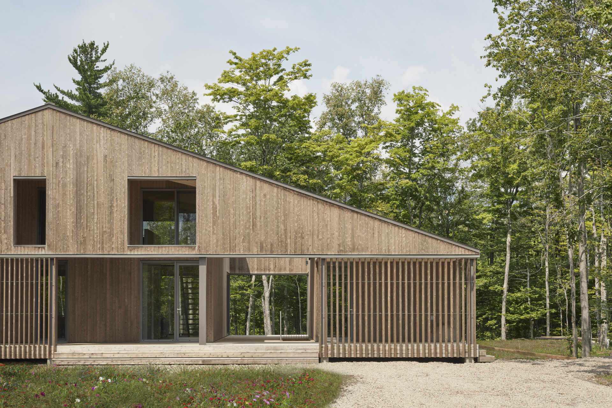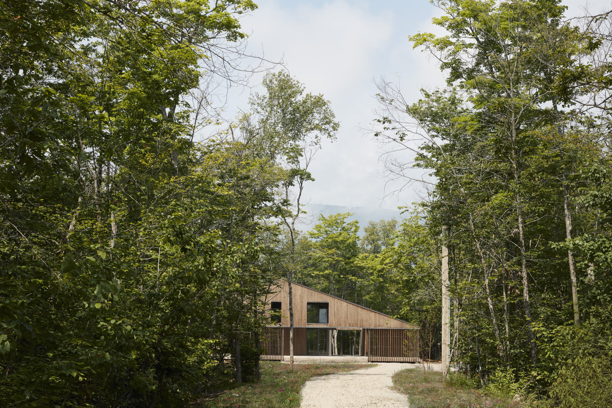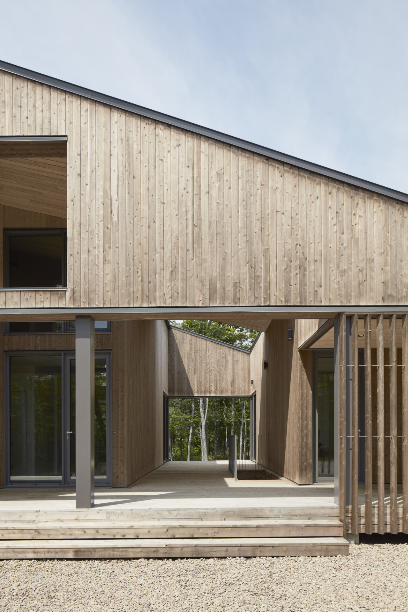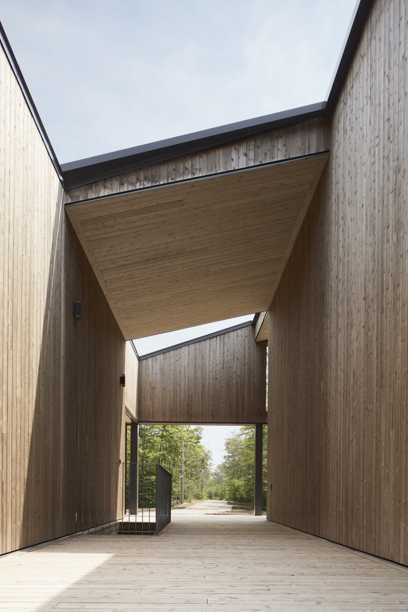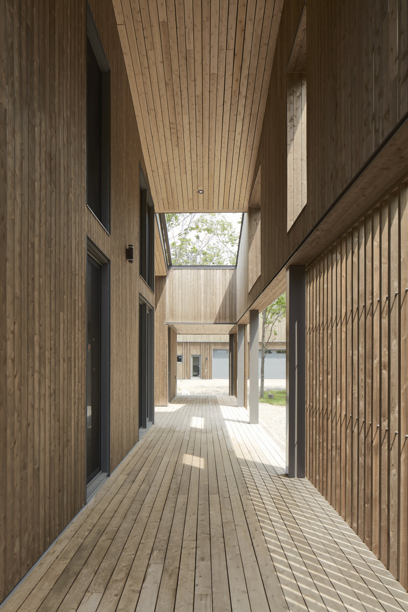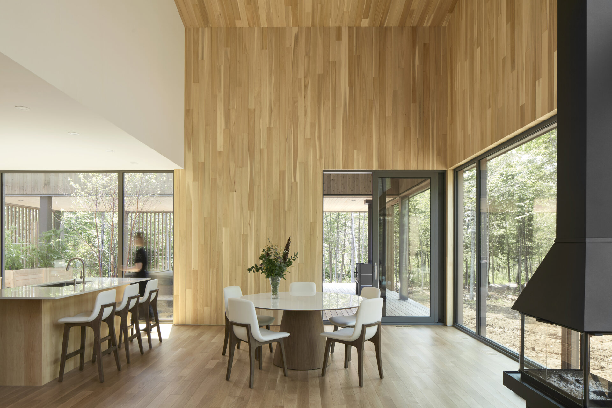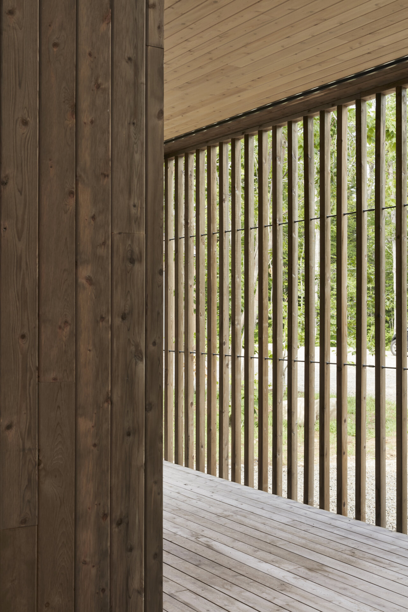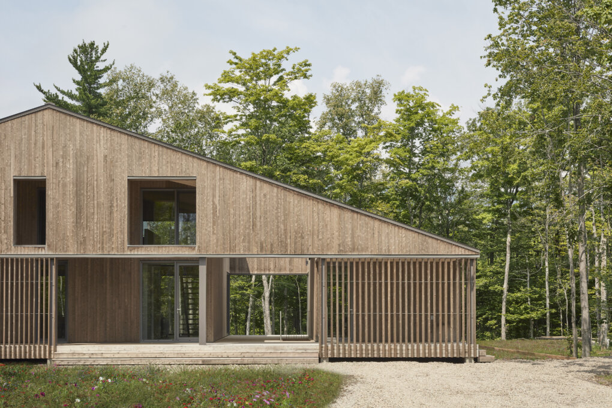
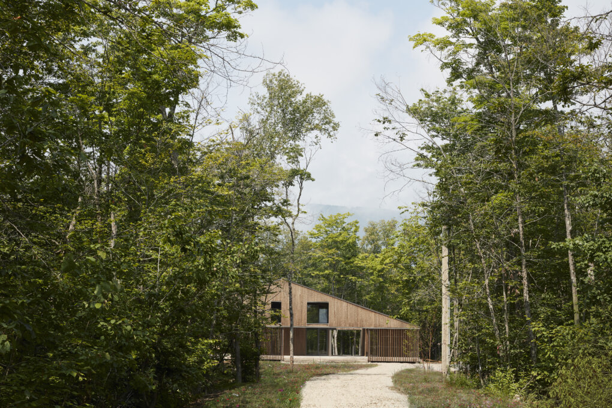
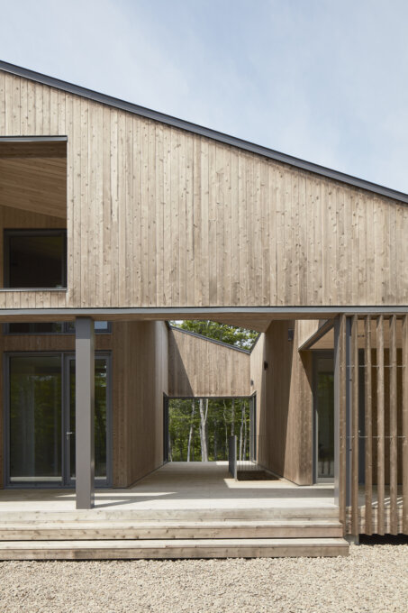
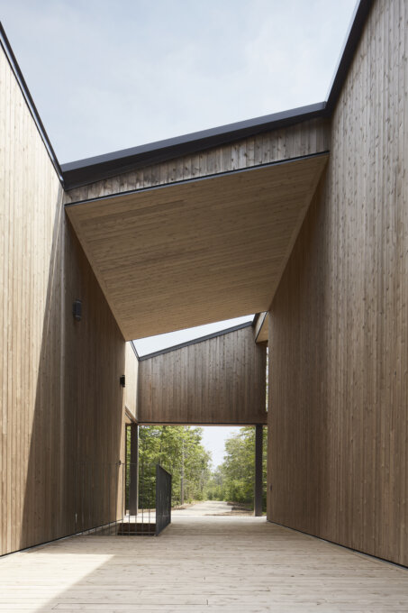
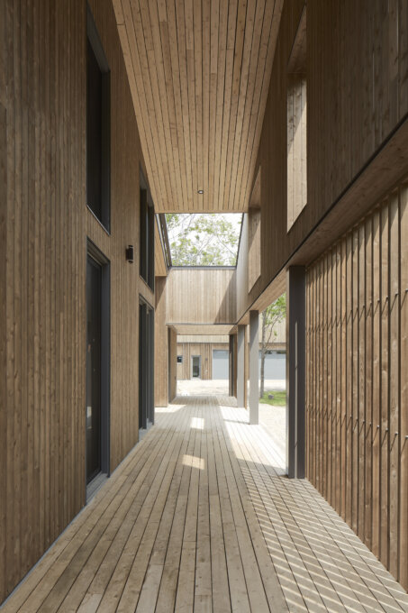

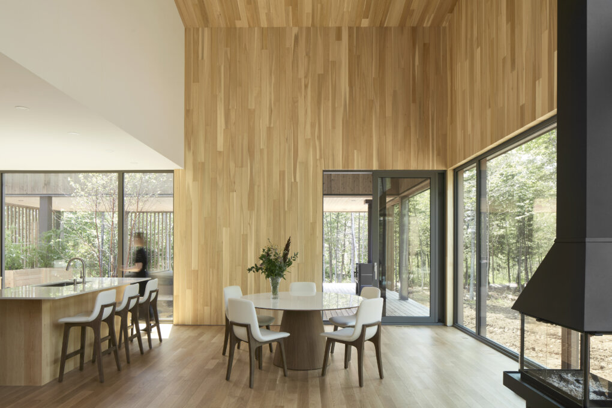
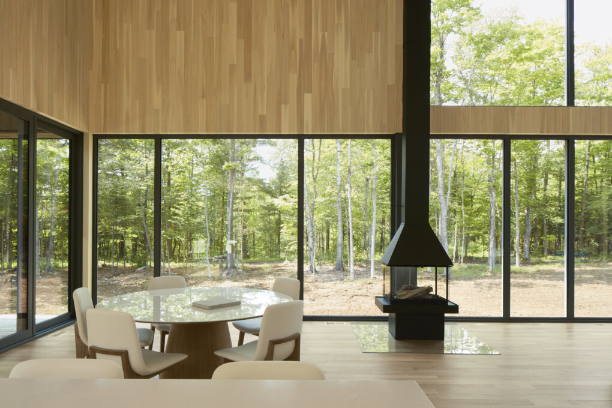
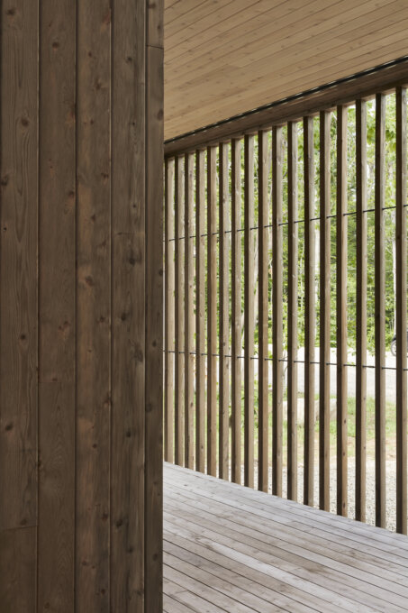


Share to
Maison du cap
By : Atelier Pierre Thibault
GRANDS PRIX DU DESIGN – 15th edition
Discipline : Architecture : Grand Winner
Categories : Residential Building / Private House > 2 000 pi2 (> 185 m2) : Gold Certification, Platinum Winner
Perched on a headland in the middle of the Quebec forest, La maison du Cap hovers over ferns, rocks and moss. Designed as an island within an island, the project is organized in a manner where all the living spaces are surrounded by a large wooden terrace hanging over the luxurious vegetation cover. With a rectangular plan shape, the house offers unusual proportions nicely contrasting with the slender verticality of the trees. The traditional dual-pitch roof is revisited to inverse its proportions; the ridge is positioned on the short side. The clients like saying that the surprising shape of the house reminds them the close-by mountain for which they fell in love when acquiring the lot. Highly interesting contrasts can be observed on site. For instance, the distant
immensity of Mont Ste-Anne makes the surrounding forest look more intimate. Those qualities have been reinvested in the residency. Because of its high altitude and the exposure to wind, the construction had to be carefully designed. A double skin system was developed to create comfortable thermal zone. Semi-permeable openwork lath panels protect the multiple terraces; it allows visual connexions and natural light to enter the spaces while mimicking the tight rhythm of the tree trunks. Therefore, the clients will benefit of outdoor protected spaces for the better part of the year. The porches possess an impressive range of atmospheres created in part by large roof openings that subdivide the space each with their own distinctive qualities. The interiors can enjoy large windows without compromising the thermal efficiency of the house.
Collaboration
Architect : Atelier Pierre Thibault


