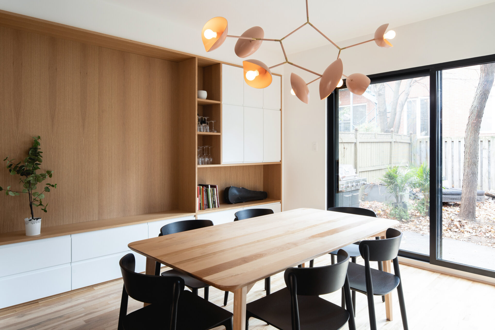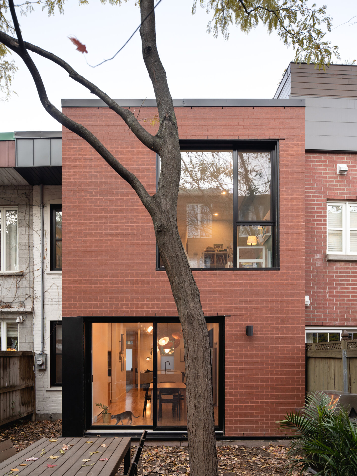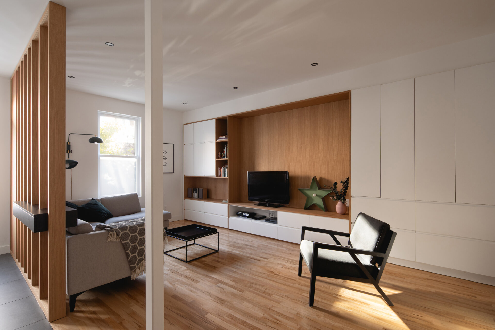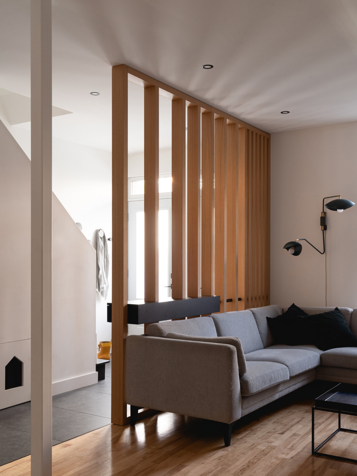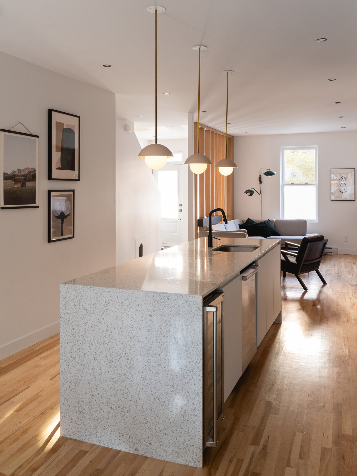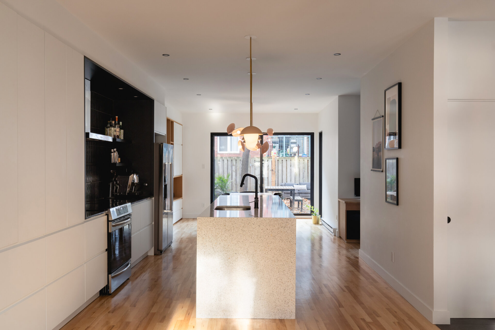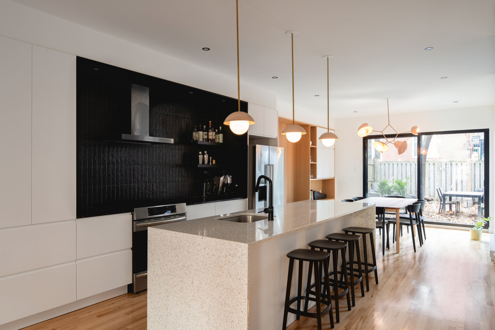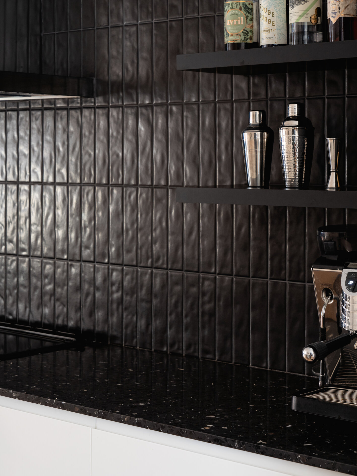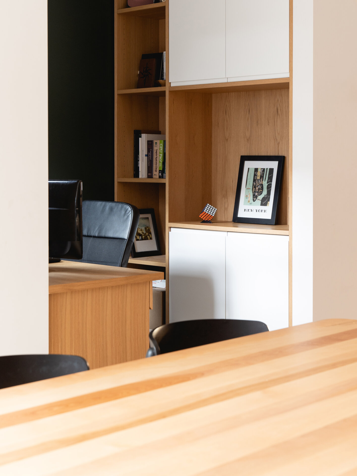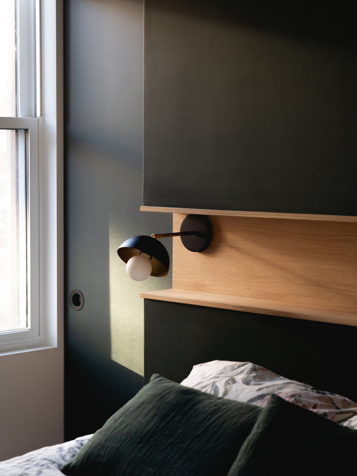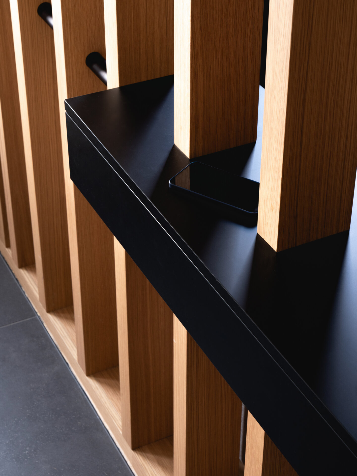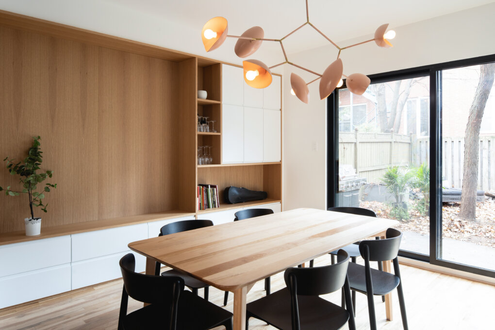
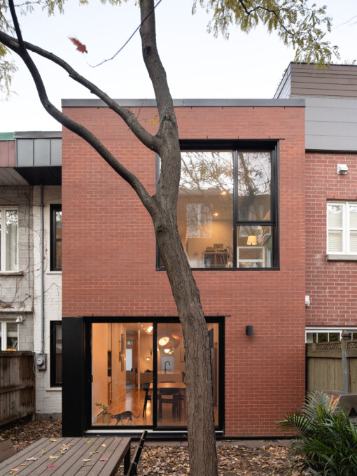
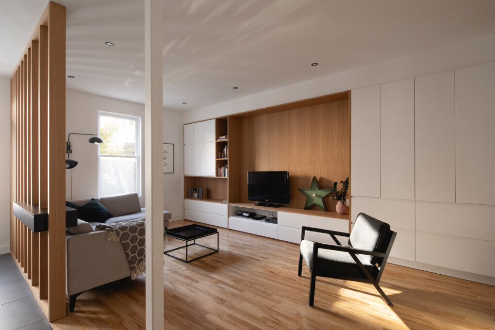
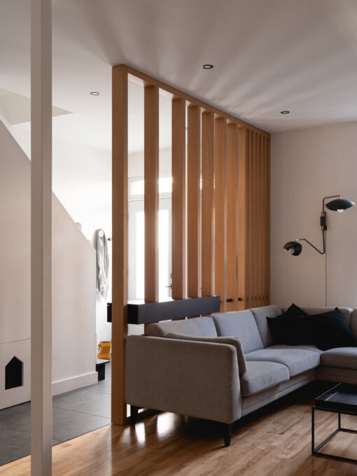
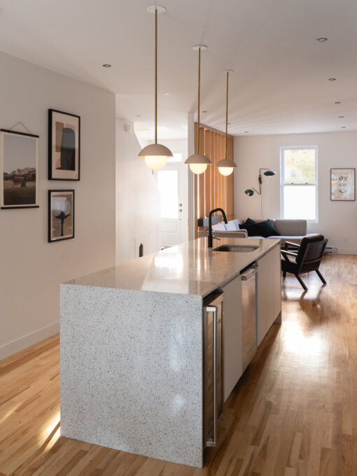
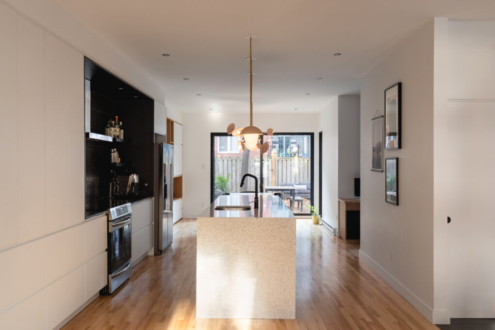
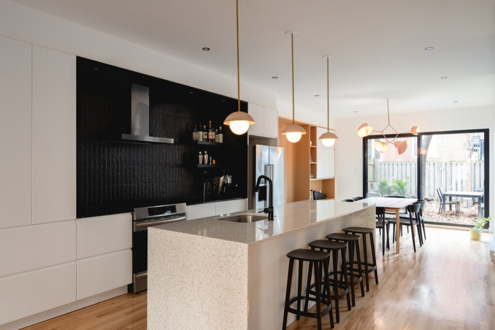
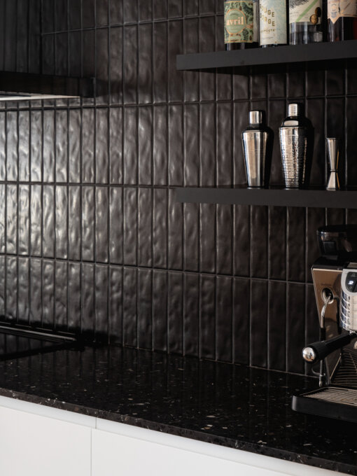
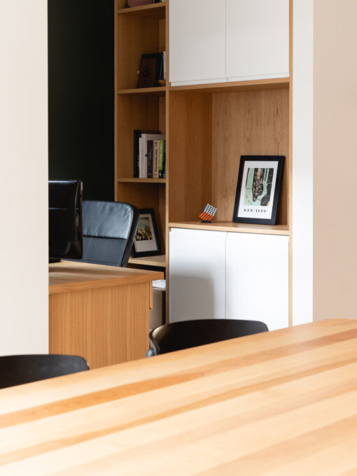
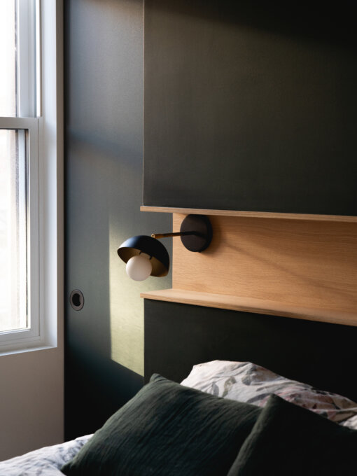
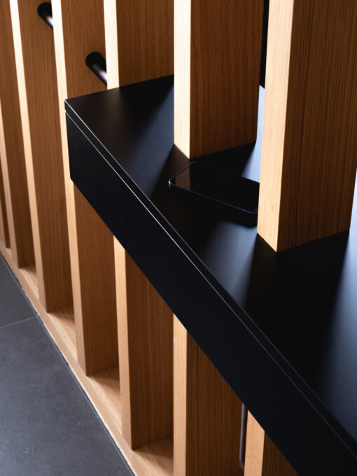
Share to
Maison Drolet
By : Bipède / Maurice Martel Architecte
GRANDS PRIX DU DESIGN – 15th edition
Discipline : Interior Design
Categories : Residence / Residential Space ≤ 1,600 sq. ft. (≤ 150 sq.m.) : Gold Certification
This narrow townhouse has been extended to the rear and remodeled to accommodate a family of 5 and their cat, on a limited footprint and budget.
Remnant of an old duplex, the front facade is preserved as it was originally. At the back, a minimalist brick volume with generous windows projects into the courtyard and offers a natural light source that penetrates the heart of the house.
On the first floor, there is a completely open space. Along the outer dividing walls, a series of interventions are aligned to frame and organize the space. The original layout of the house being parallelogram-shaped, these lateral interventions along the entire depth of the house, allow a realignment at right angles with the front and rear facades in the open area.
On the side of the entrance, a claustra welcomes and gives rhythm to our progress in the house. It delimits the living room without visual obstruction, and integrates a practical narrow storage. Opposite the entrance is the staircase and its integrated storage, as well as a toilet block and an office located behind it. The latter is nestled in a nook in front of an original window set back from the new façade.
On the other side, integrated furniture with various functions contributes to both unify and define the different zones of the living area. Playing upon negative and positive spaces, the closed storage modules are pierced by large alcoves of wood or black materials, which contrast with the white of the cabinets. This furniture deploys its various functions (storage, entertainment, bench, credenza, countertop …) in the living room, kitchen and dining room.
The heart of this space is occupied by the kitchen, strongly marked by a black monochrome alcove, composed of a terrazzo countertop, a backsplash of matte and textured tiles, and ultra matte panels. The alcove is adjoined by a monolithic island clad in white terrazzo, acting as a link and anchor between the living room and dining areas.
The original staircase has been preserved. Upstairs, the square footage has been maximized and the bedrooms have been enlarged. The front master bedroom is anchored by a forest green center wall that serves as a headboard and divider. Behind it is a dressing room and a second access to the family bathroom. Two recessed and symmetrical sliding doors frame the bed. We find another alcove embedded in the wall, acting as a bedside table. At the back of the house, the bedroom of the two boys is also their playroom. It is a large room with a generous window, a window that speaks of openness to the outside world. The 2nd children's room is more intimate, with its original opening, set back from the new volume. Each of the rooms suits the different personalities of the young occupants.
Collaboration
Architect : Maurice Martel Architecte



