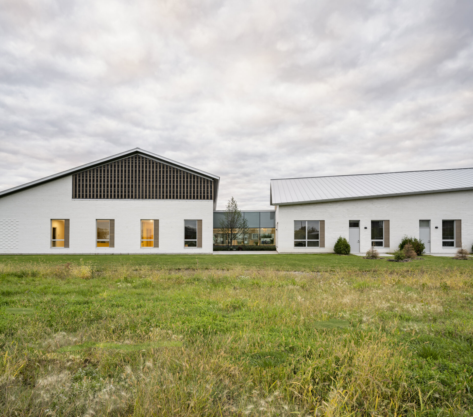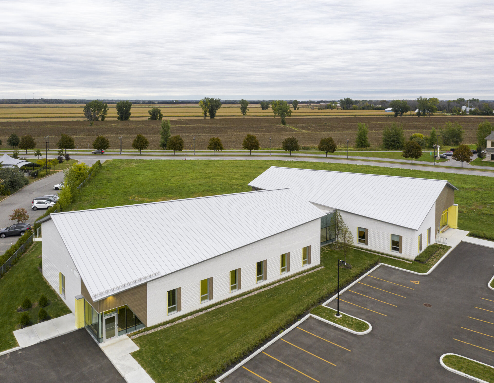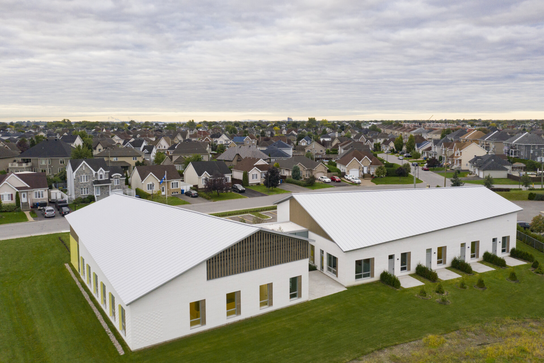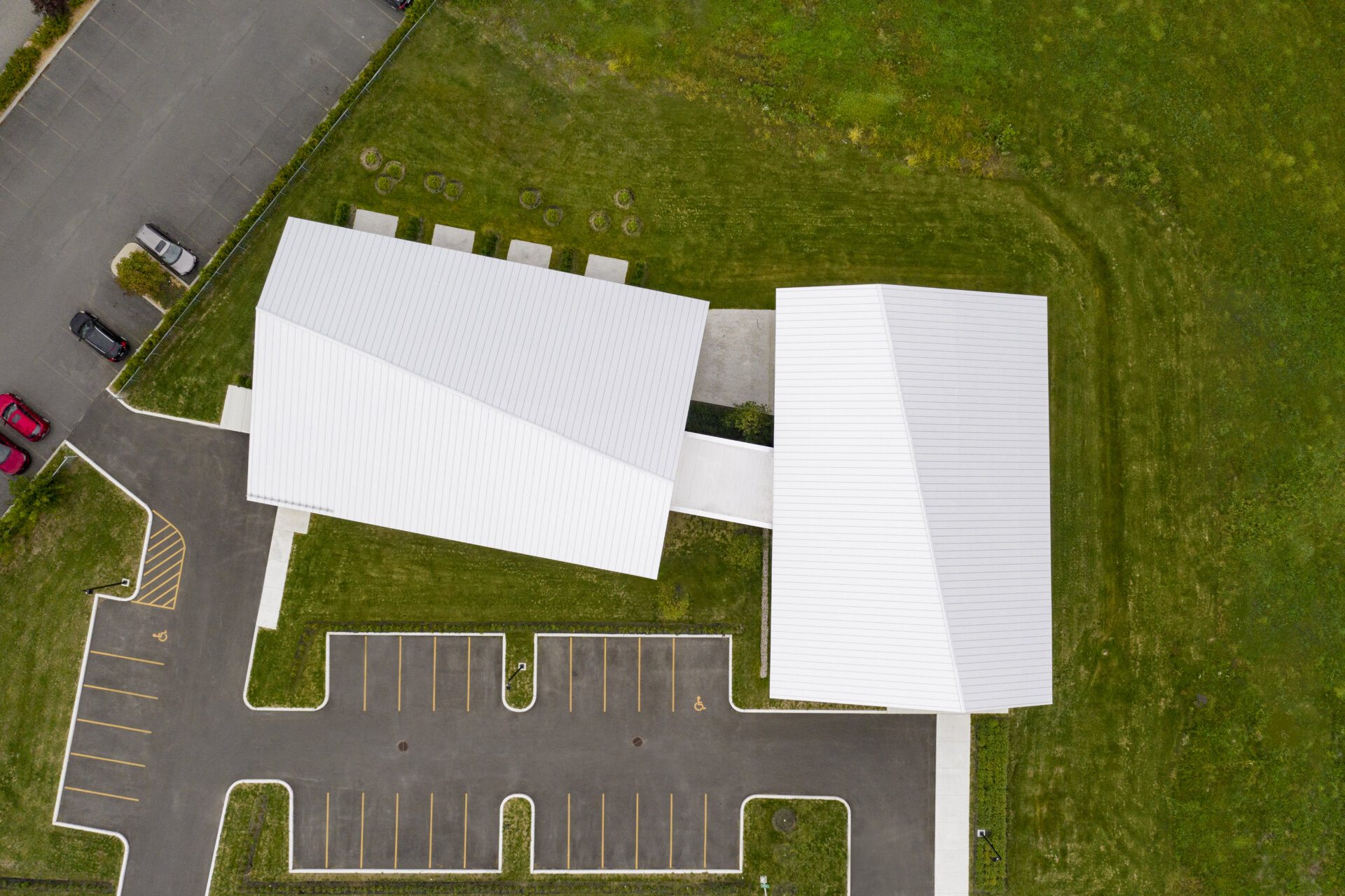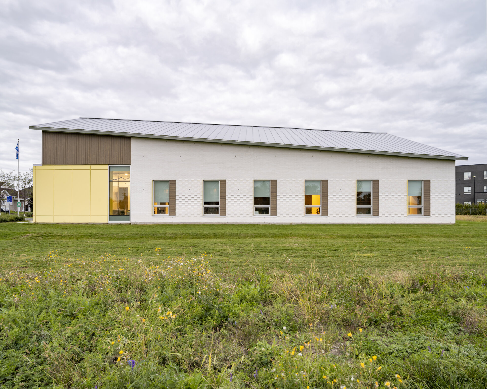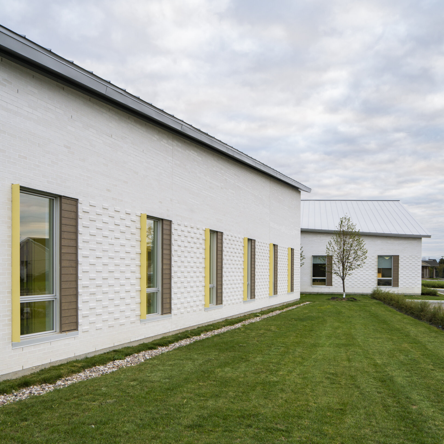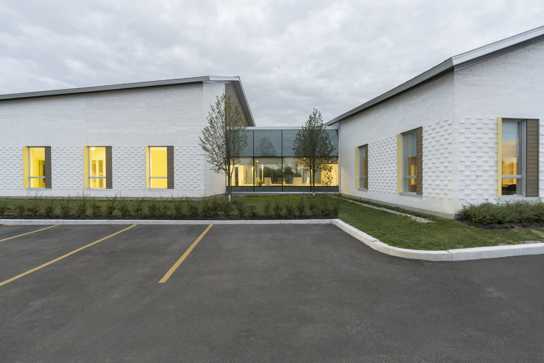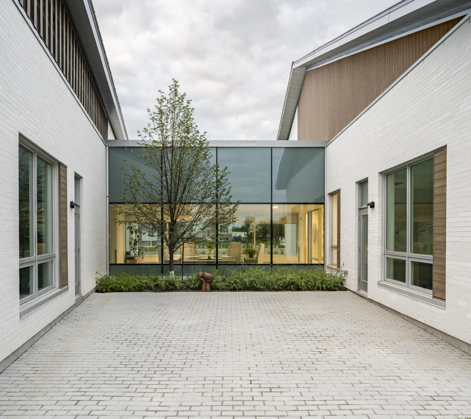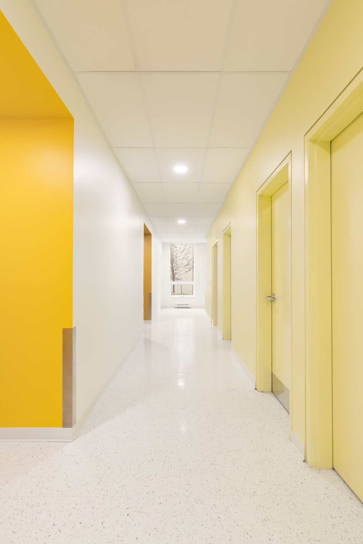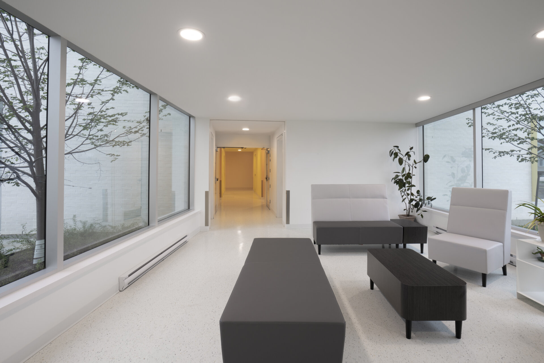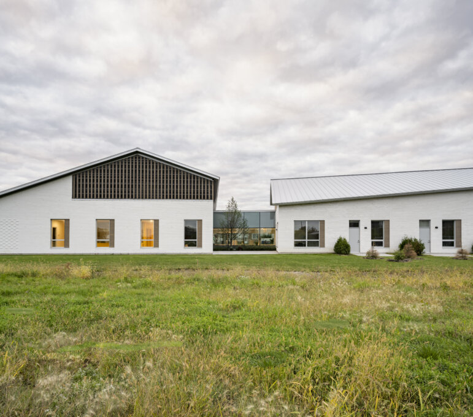
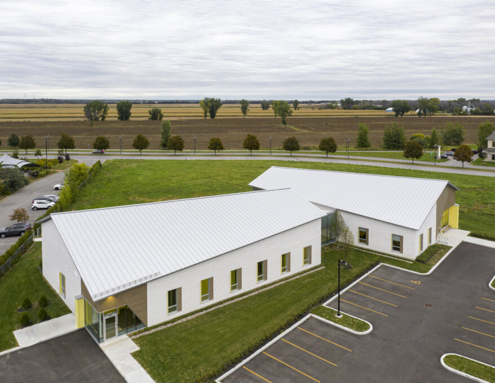
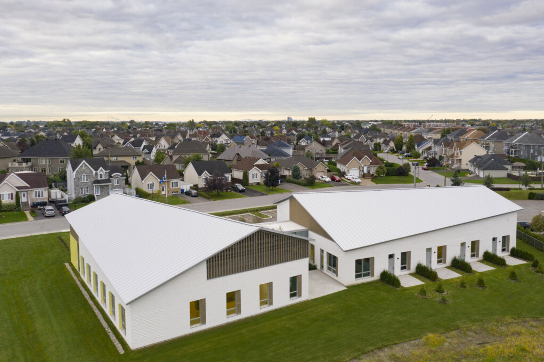
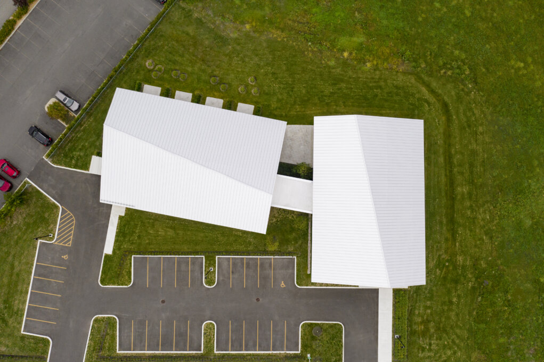
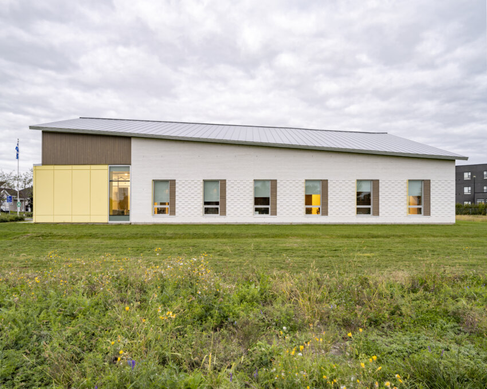
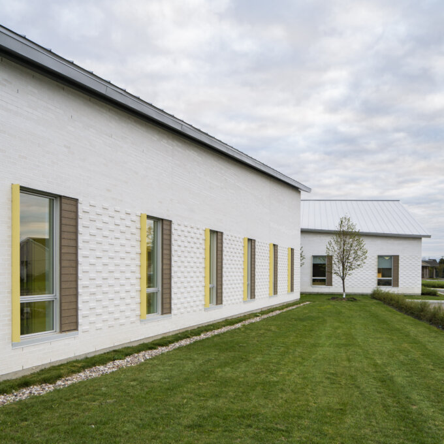
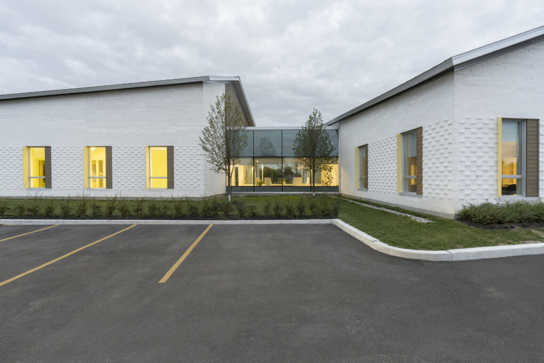
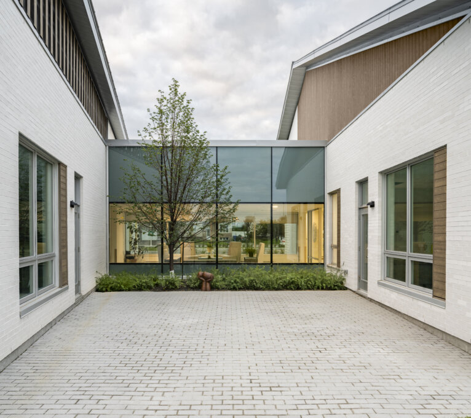
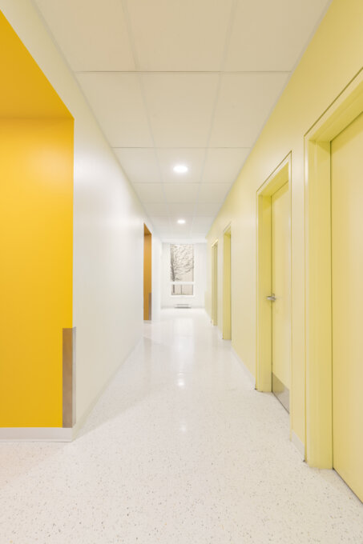
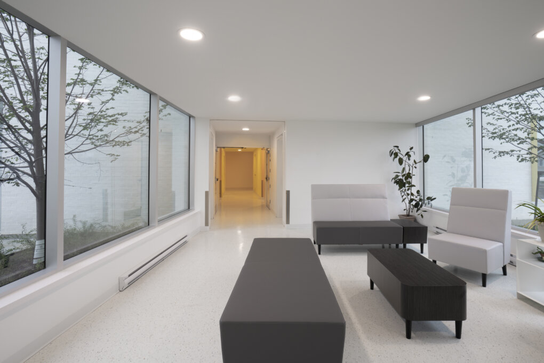
Share to
Maison de naissance à Repentigny
By : CGA architectes inc.
GRANDS PRIX DU DESIGN – 15th edition
Discipline : Architecture
Categories : Public Building / Institutional Building : Gold Certification
One of the Birthing Center’s main objectives is to deinstitutionalize prenatal care and delivery by offering a more natural, comforting experience. To achieve this, there is an effort to evoke a sense of familiarity through form, scale, and architectural language.
For this reason, amongst others, the program is distributed on a single level and the plan is split in two, generating smaller volumes that resemble the neighboring residential scale. Each volume houses the two fractions of the program: the first dedicated to public functions, including pregnancy care and education, the second dedicated to delivery rooms. The volumes are connected by a transparent lounge giving into a small central courtyard, accessible by separate kitchens for the families and the midwives.
The spatial planning in the childbirth sector is structured by a fluid circulation loop, and each hallway extremity is framed by a view to exterior. The hallways, lined with fenestration, provide natural light and views to the women walking attempting to naturally provoke labour. Each room has large windows facing the backyards and give onto private patios.
This project’s singularity is articulated by double-slopped roofs with offset edges. This simultaneously allows the building to blend into the agricultural landscape while creating dynamic perspectives from varying points of view. Lastly, a soft white brick is complimented by wood highlights at the entrances.
Collaboration



