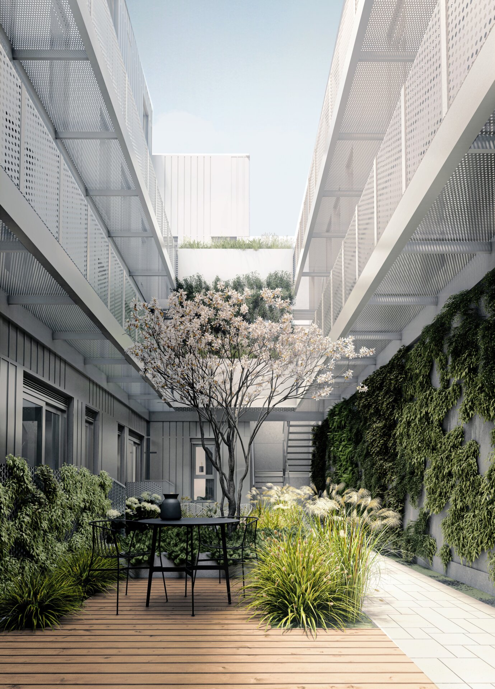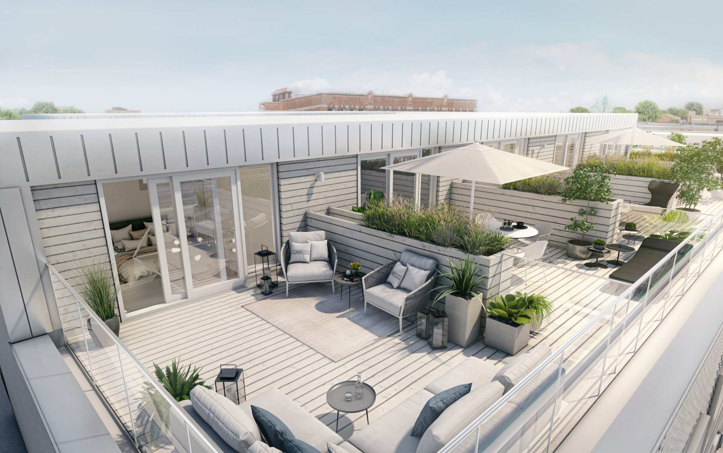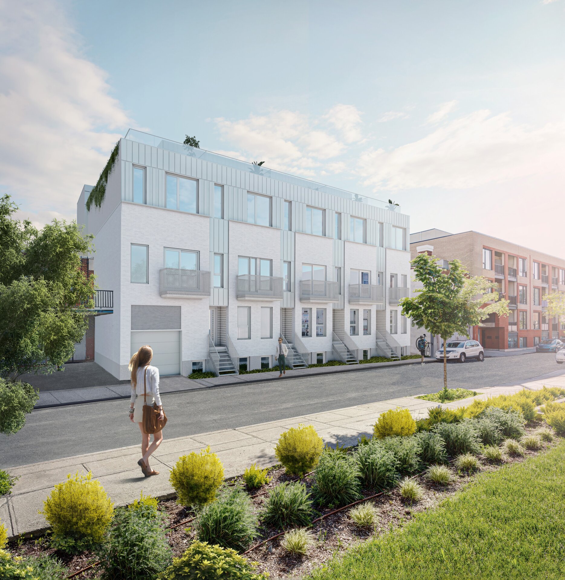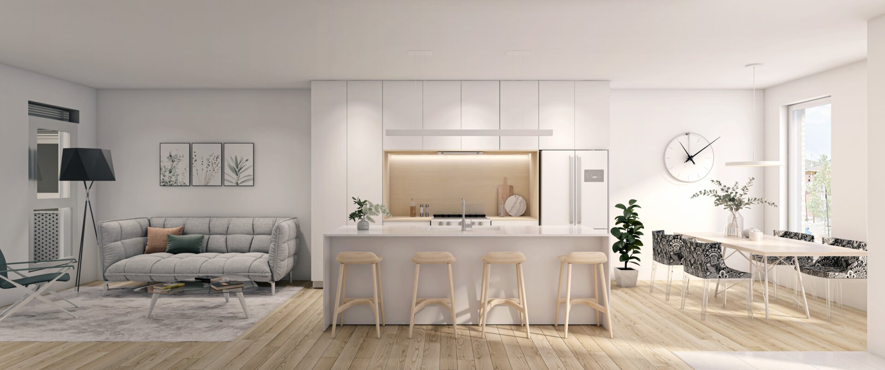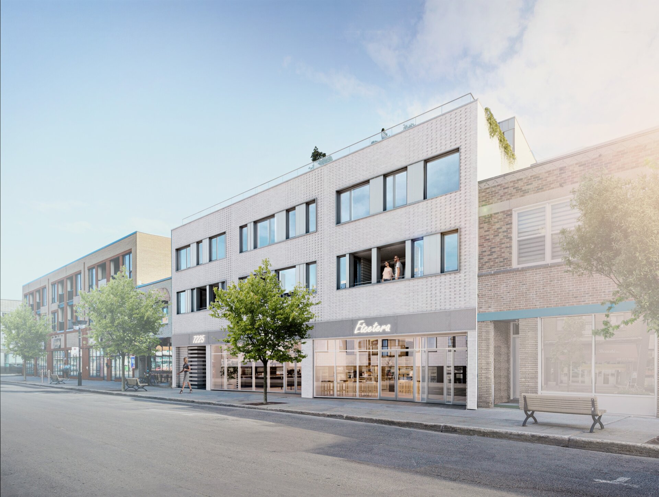
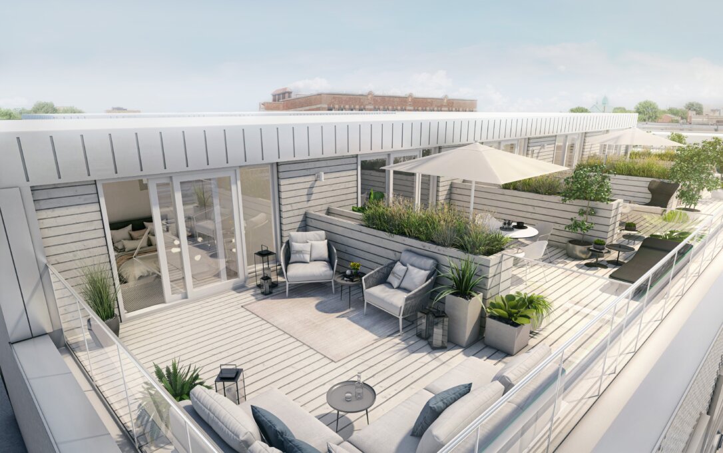
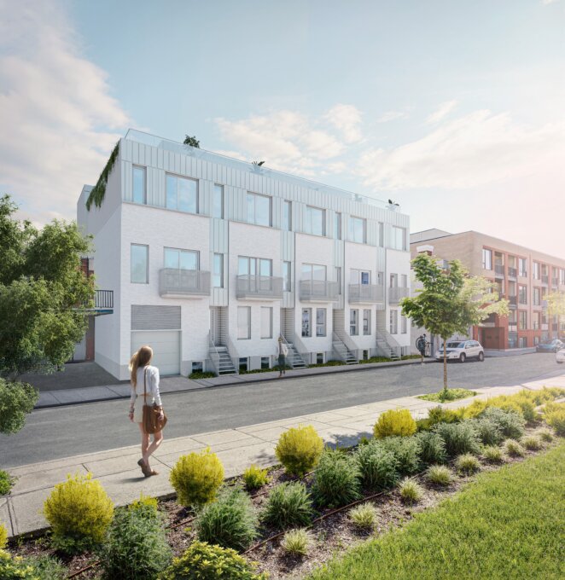
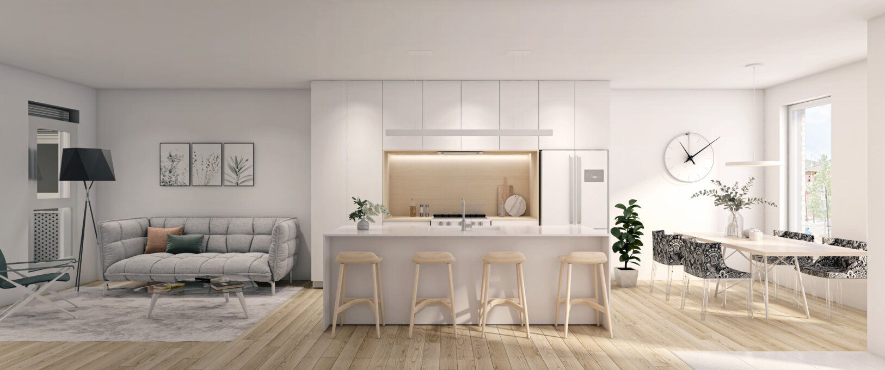
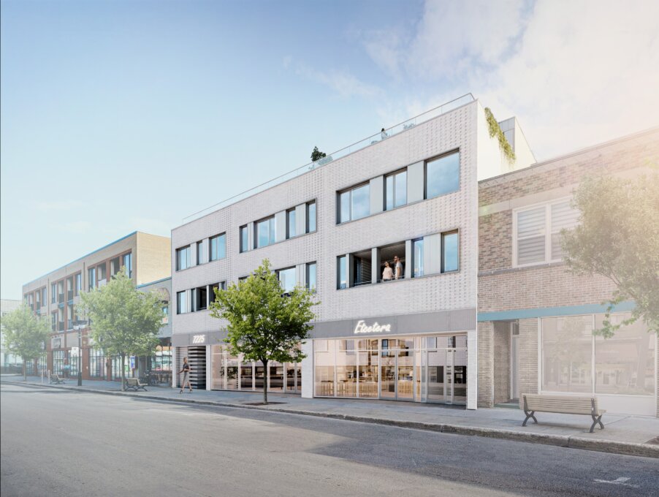
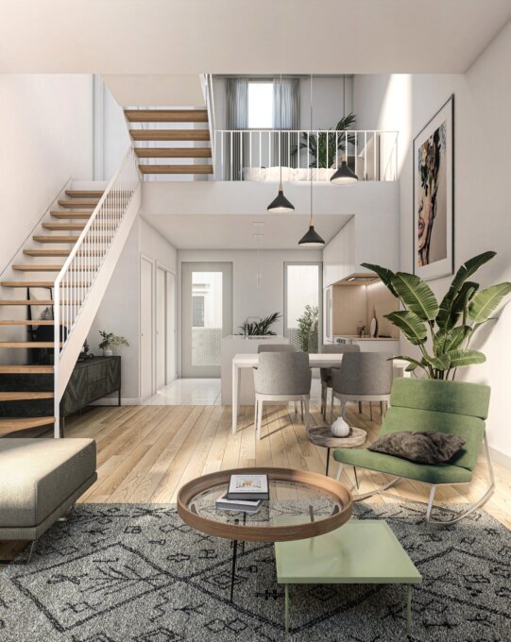
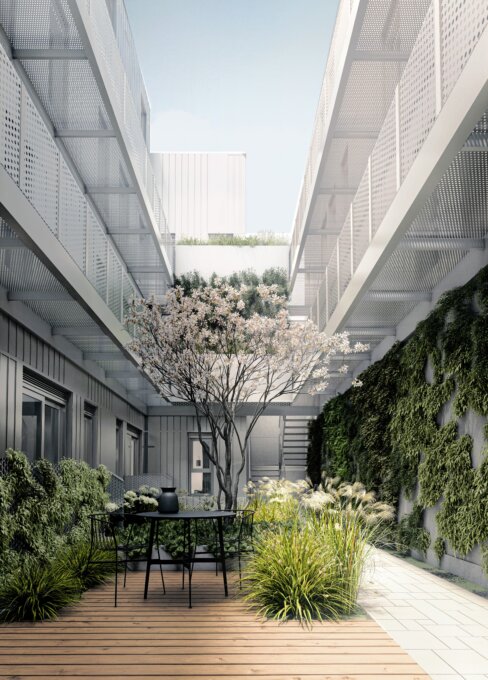
Share to
Lumi
By : Residia - Développement immobilier
GRANDS PRIX DU DESIGN – 15th edition
Discipline : Construction & Real Estate
Categories : Construction / Apartment & Condo : Gold Certification
Categories : Real Estate Development / High-Rise Residential Development : Gold Certification
Categories : Real Estate Development / Low-Rise Residential Development : Platinum Winner, Gold Certification
Categories : Real Estate Development / TOD (Transit-Oriented Design) Development : Platinum Winner, Gold Certification
The sun is one of the essential sources of energy for our lives. Its warmth awakens our senses and
soothes us. The LUMI means enjoying abundant light thanks to large windows for the interior spaces and the bold vertical architecture. A majestic courtyard is the living, beating heart that holds the project’s two facades and facets together; the choice between vibrant Saint-Hubert Street and peaceful Saint-André Street. Whatever your choice, the chance to live just steps away from the Jean-Talon Market and less than 100 metres from the Jean-Talon metro station, Jarry Park and the spellbinding scents of Little Italy is finally within reach.
The beat of the space’s verdant heart—the inner courtyard—resounds throughout the project. This true oasis will be a place for chance meetings and friendly chats among residents. On the ground floor, the floor-level plant cover delineates private and public areas. Ample soil depth ensures the long-term sustainability of the trees that will be planted there. Planters integrated into the passageways with climbing hops extend the green space upwards.
At Residia, we believe in a new breed of real estate – more human, connected, efficient and sustainable.
We design well-thought projects, with in mind space optimization, intelligent building, human wellbeing
and respect for the environment. Our intelligently-built rooftop, floor and unit ensembles, and convenience
boutique space on the ground floor are designed to guarantee you an optimal resident living experience. In the pursuit of excellence, Residia devotes a great deal of time to all the little details that make a true difference.
Collaboration
Project Manager : Residia - Développement immobilier
Real Estate Developer : Residia - Développement immobilier



