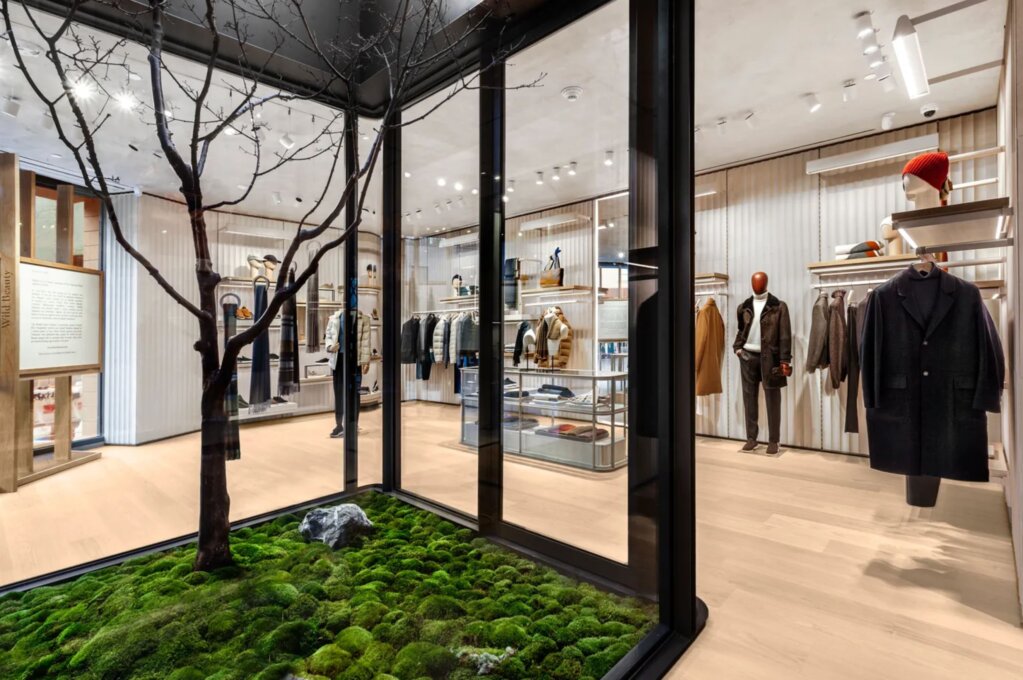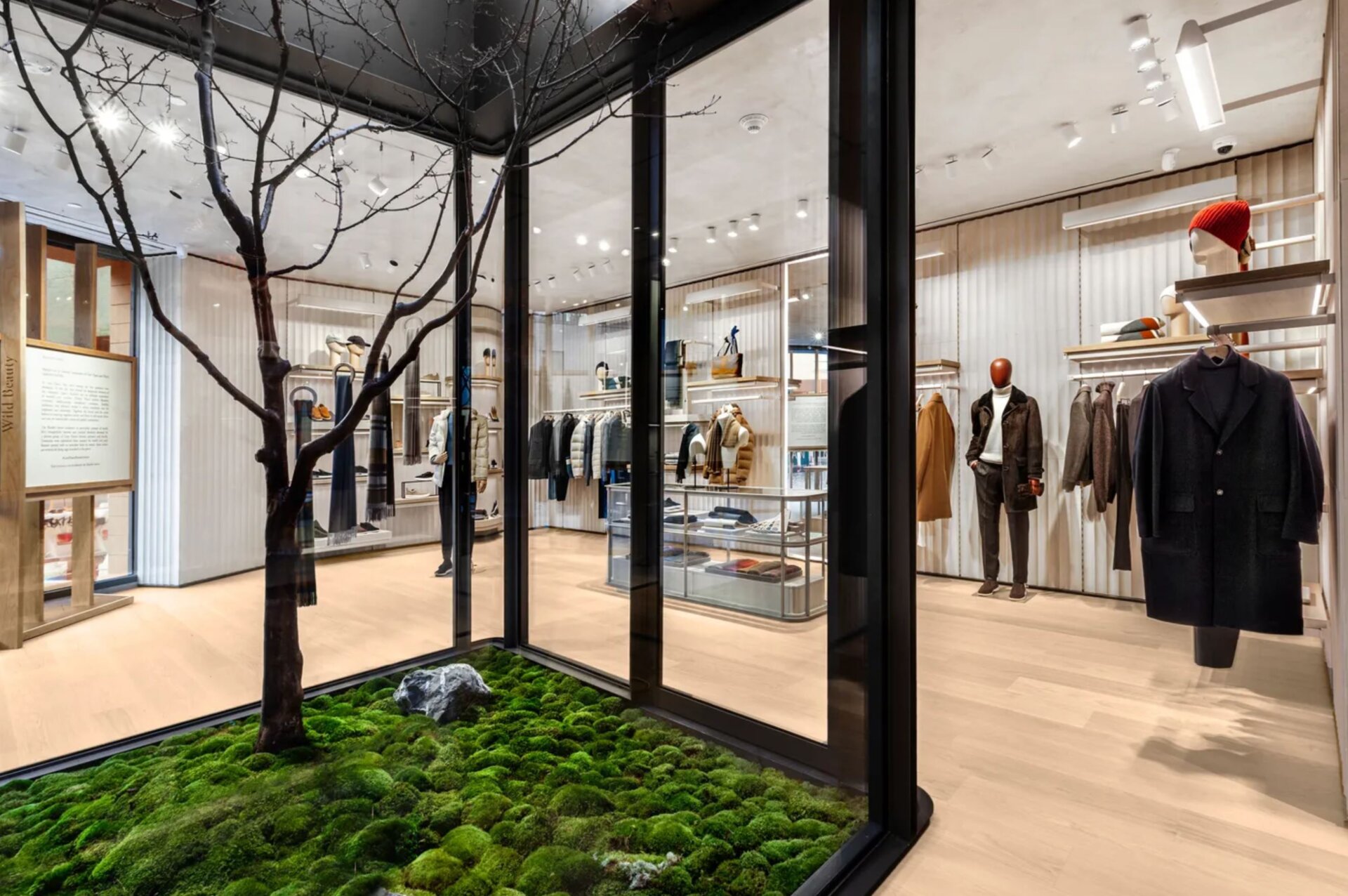





Share to
Loro Piana, Meatpacking District, NYC
By : SAJO Inc.
GRANDS PRIX DU DESIGN – 15th edition
Discipline : Construction & Real Estate
Categories : Construction / Commercial Construction : Gold Certification
SAJO is proud to have collaborated with Loro Piana on their high end retail project in the historic Meatpacking District. The project is incorporated and built inside a 3 storey heritage building. The store consists of the main ground level and basement level with a total square footage of 3153 sq.ft. This projects consists of unique design features carried out through SAJO’s design and construction team. Including; 70 lineal feet of storefront, which encompasses 54 lineal feet of display window area where Loro Piana displays local artist exhibitions on a seasonal basis, interior perimeter floor to ceiling fluted stone wall panels, the entire sales area ceiling was hand trowelled for a textured finish that compliments the wall panels and color scheme of the sales area finishes, central glass enclosure housing a winter garden which is open to natural weather elements from above, media wall incorporated on one side of the winter garden.
The construction schedule was 20 weeks long featuring; structurally reinforcement of existing building from the basement level to 3rd floor with various steel members and concrete footings upgrade to certain areas of foundation wall and exterior façade restoration work per heritage building requirements. SAJO is proud to have sourced and supplied high end, level 5 interior finishes and fixturing, the Intricate lighting package and controls with remote hidden drivers for all lighting components of the store including millwork lighting. As well as all MEP systems above ceiling were meticulously laid out and routed within the limited above ceiling space and existing elements.
Collaboration
General Contractor : SAJO Inc.
Architect : Atmosphere Design Group
Engineering : E4P Consulting Engineering, PLLC
Engineering : The Eipel Engineering Group, D.P.C.








