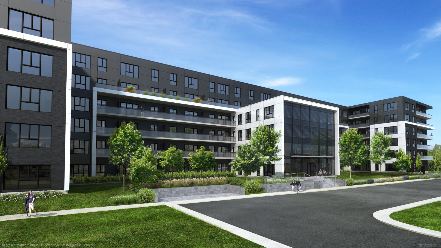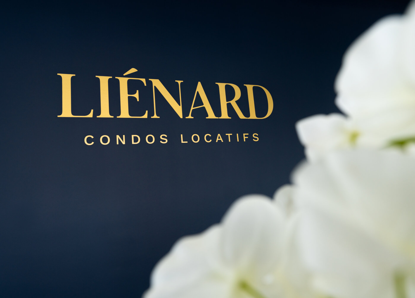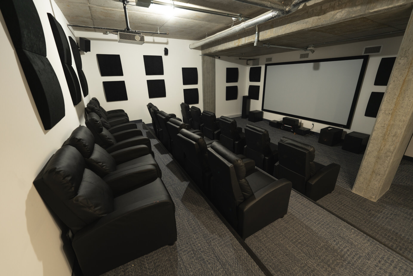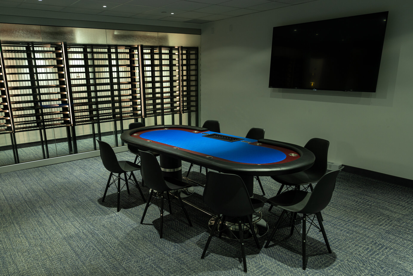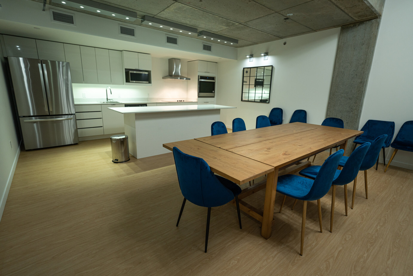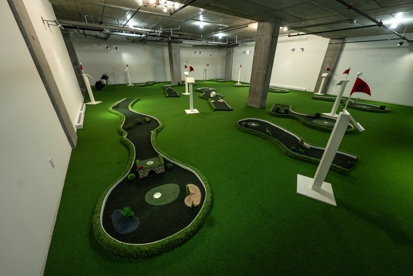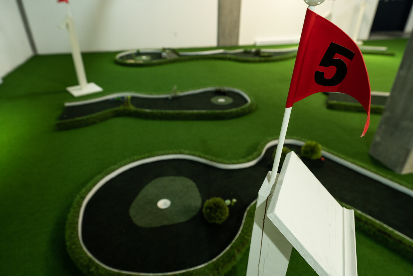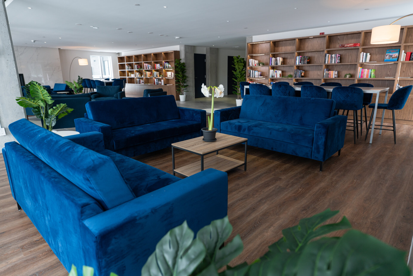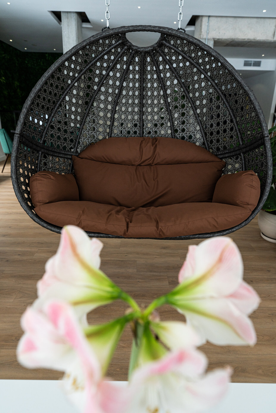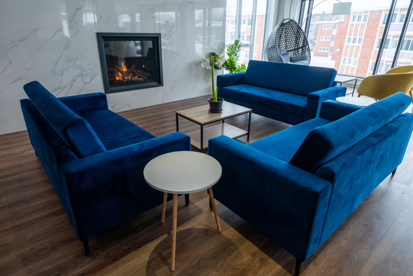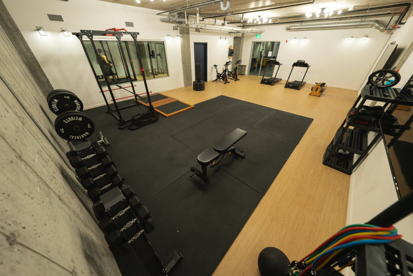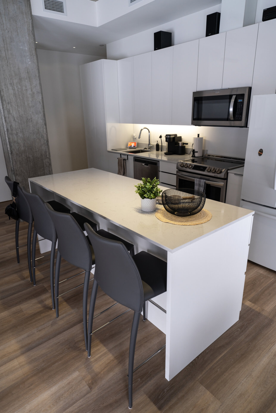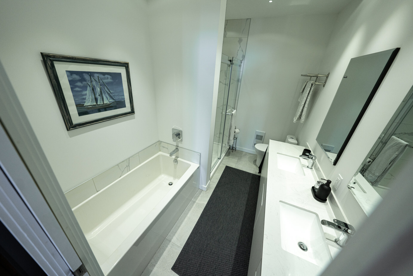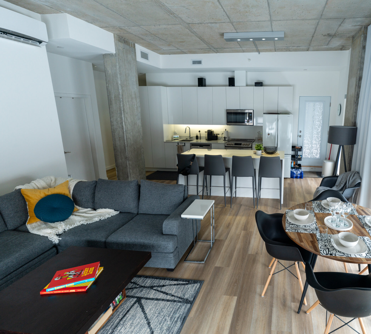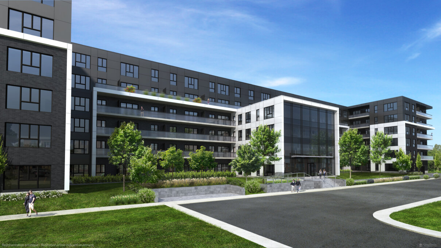
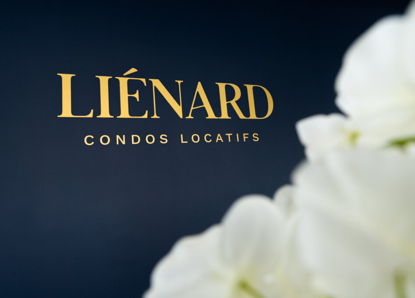

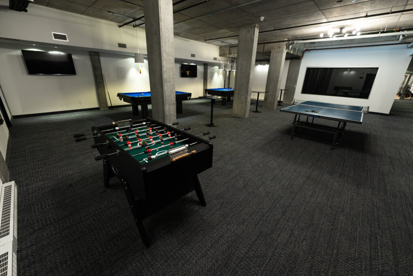
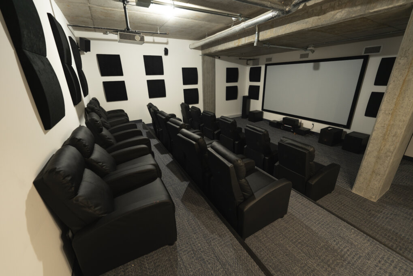
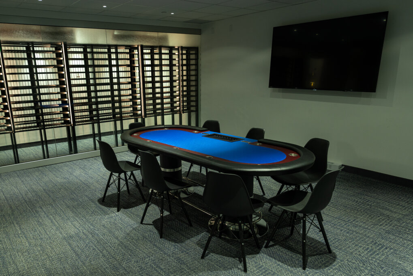
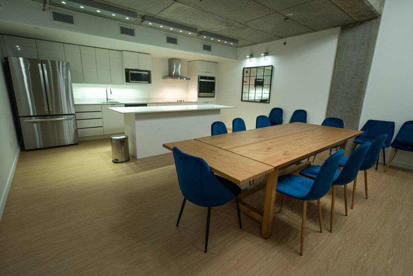
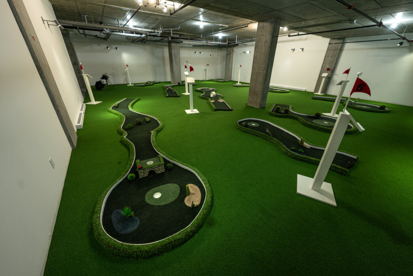
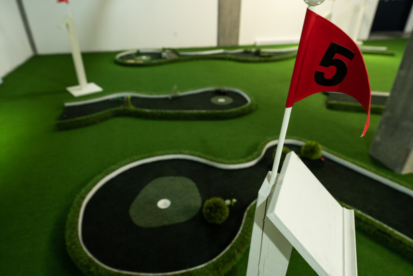
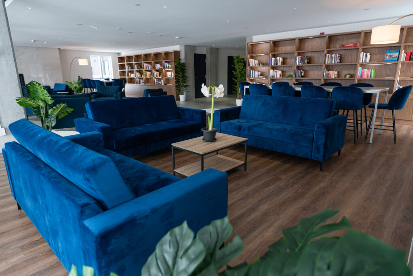
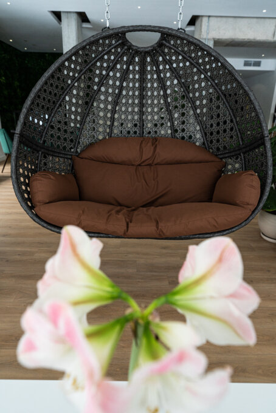
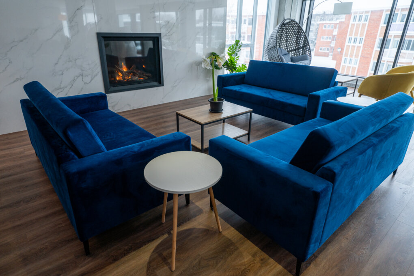
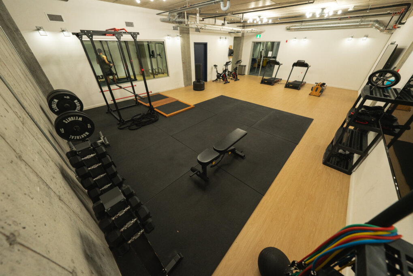
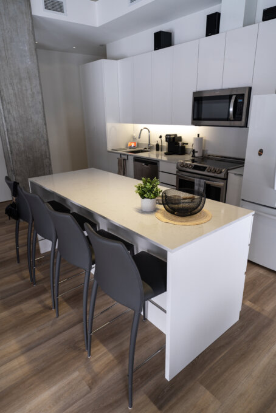
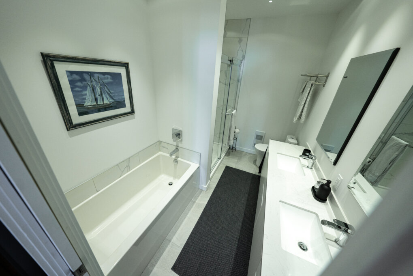
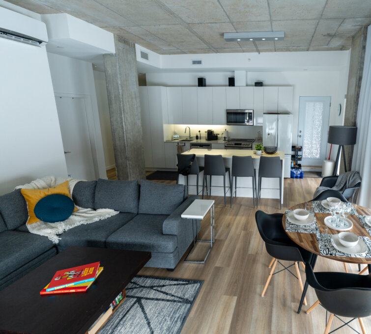
Share to
Liénard Condos Locatifs
By : Liénard Condos Locatifs
GRANDS PRIX DU DESIGN – 15th edition
Discipline : Interior Design
Categories : Other categories in interior design / Common area : Bronze Certification
Categories : Residence / Residential Space > 5,400 sq.ft. (> 500 sq.m.)
Liénard Condos locatifs is more than just a real estate concept. Everything is considered to simplify life. Our tenants will have access to more than 25,000 square feet of shared living areas with services and amenities adapted to today’s reality.
Modern and completely new condos. Le Liénard is a complex of 300 rental condos in the heart of Ste-Foy.
In addition to a neat architecture, our 6-storey building offers its tenants an all-inclusive formula including heating, lighting, electricity, hot water, air conditioning, an air exchanger, a secure individual network (wired internet and unlimited Wi-Fi), new appliances (refrigerator, stove, dishwasher, microwave hood and washer-dryer) and storage space (locker).
All the tenants have access to all our countless amenities: entertainment room (billiards, table tennis, table football), cinema, indoor mini-putt, pantry area, reception room with fitted kitchen, training room, cinema-cardio, pet grooming room, relaxation area (glass roof), secure space for bicycles, common library with indoor fireplaces, coffee area, interactive board games tables, meeting room, study rooms and our backyard with inground pool, communal BBQ, community garden, gas fireplace, botanical garden, relaxation area and much more!!!
Not forgetting all services and benefits such as waste and recycling on each floor, car wash area, magnetic access card, 24/7 emergency number, resident concierge, on-site customer service, surveillance camera system, Secure package reception, superior soundproofing.
All designed in an H-shaped building, whose central bar offset forward will allow the development of a backyard. This six-storey aboveground building is fully concrete and clad with masonry and metalliq inserts.
As a neighbour of Laval University, Le Liénard offers the proximity of shops (shopping centres, grocery stores, restaurants…), bike paths and much more.
Simplify your life with the Liénard! Enjoy an exceptional living environment that promotes the spirit of sharing and community.
Collaboration
Architect : Pierre André Marquis Architecte
Interior Designer : Jean Campeau


