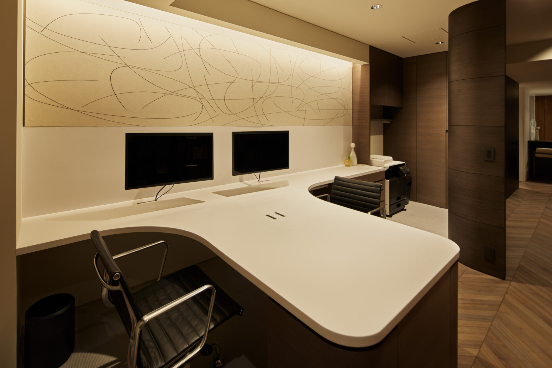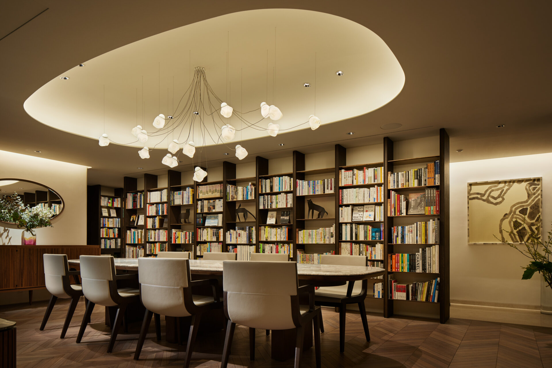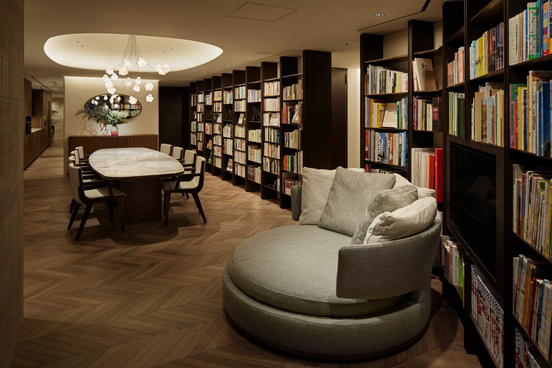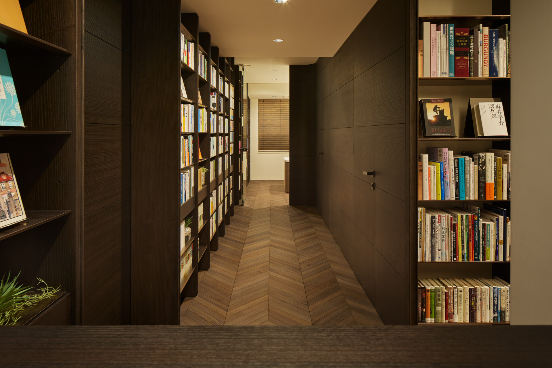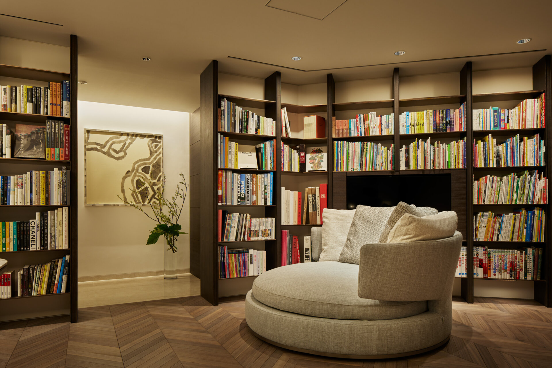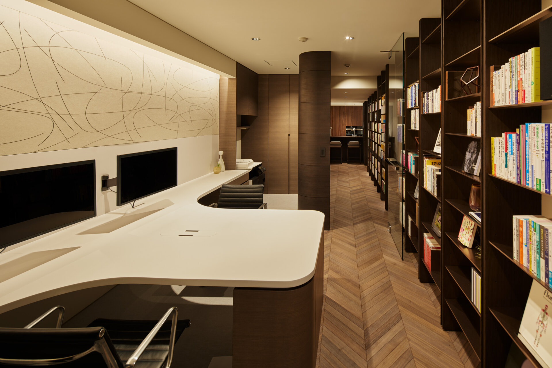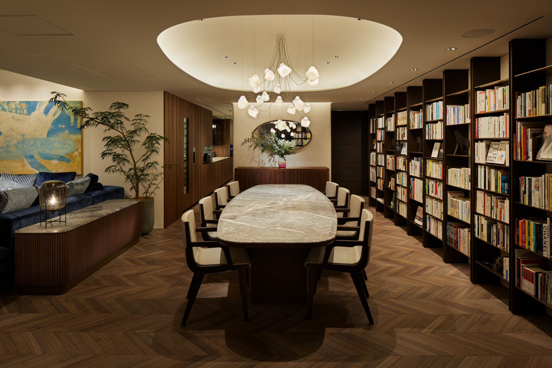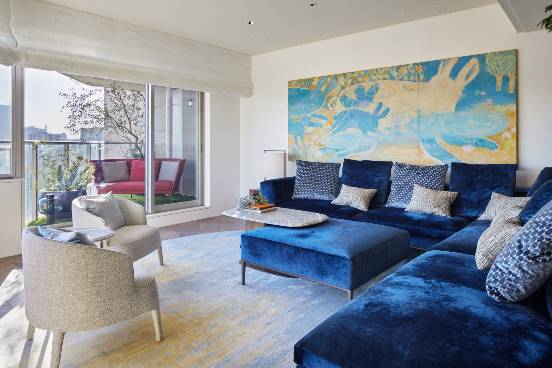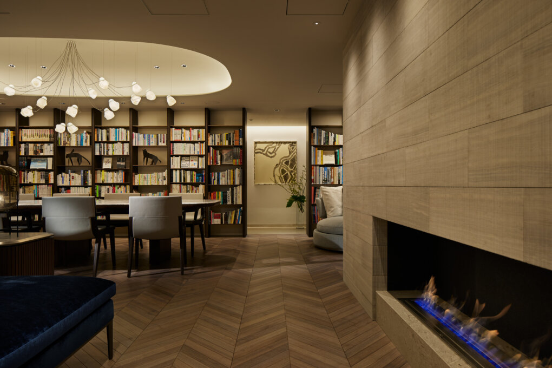
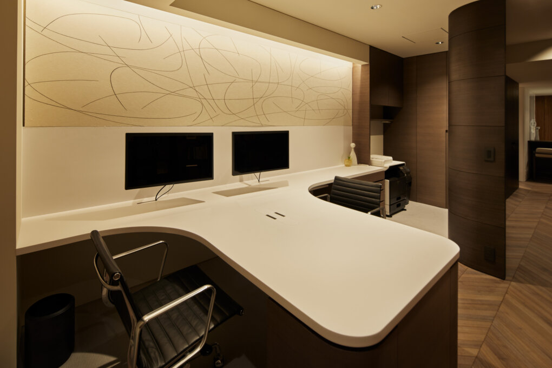
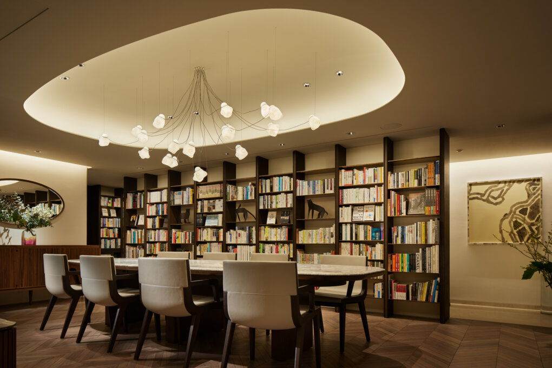
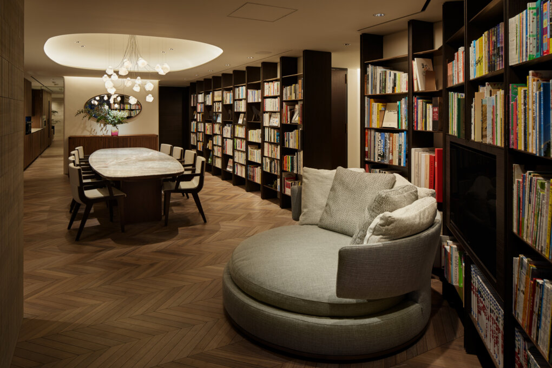
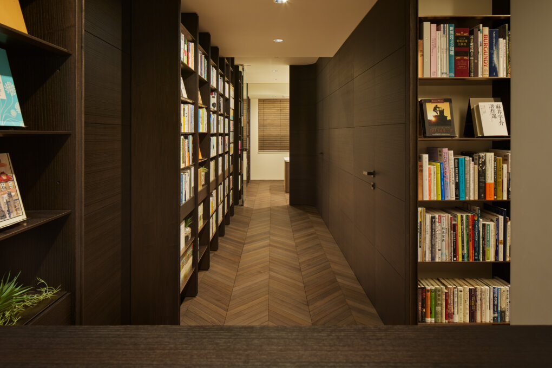
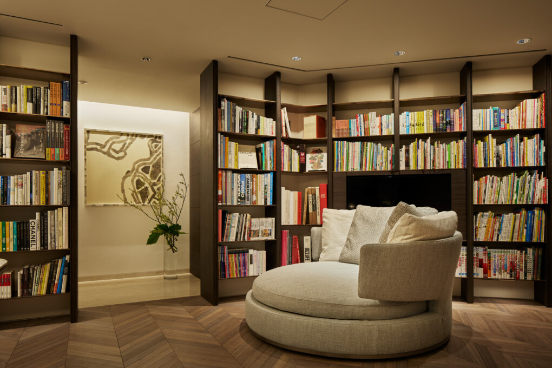
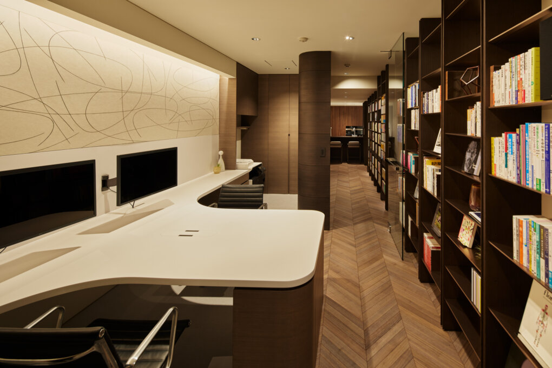
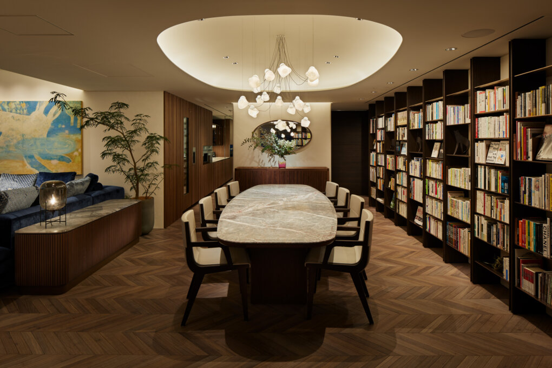
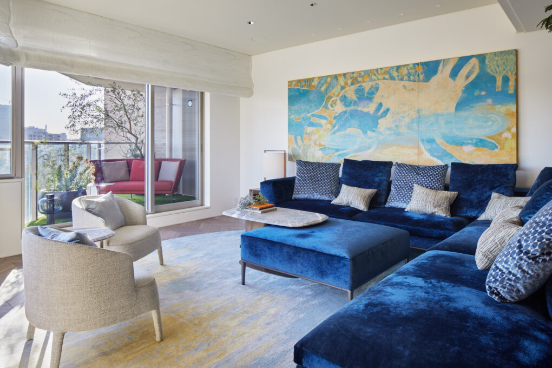
Share to
Library House
By : Tomoko Ikegai & ikg inc.
GRANDS PRIX DU DESIGN – 15th edition
Discipline : Interior Design
Categories : Residence / Home Office : Gold Certification
Tomoko Ikegai and ikg inc. renovated a 200 ㎡-condominium located in a quiet residential area in Tokyo. The client seeks to expand their horizon and personally grow through the experience of creating their living space and workplace. For this, we aimed to create a residence which would enrich their lifestyle and enhance their values. As a response to the client's belief that "a house is a steppingstone forward transforming a life cycle", we created a residence that may not be a place to live for a lifetime, but as a hub to realize their vision of life. Library House is a functional, intelligent, and spiritually rich residence embracing the light, books, and technology.
As one passes through the entrance, the dining room and living room make abundant use of natural light from the wide windows. In the dining room with a custom-designed marble dining table some 3.6 meter long, an eye-grabbing presence is the book gallery that fills the walls with approximately 3000 books. With these voluminous books selected by a book expert to fulfill the client's enthusiasm to learn more from the books they have yet to encounter. The space is designed to satisfy their intellectual aspiration. The home office is fully equipped with business functions including an online conference facility so that the client can work from home without any stress. With the bookshelves along the living room through the corridor to the study is enhanced by a refreshing abstract line art by a world-famous artist, Asako Kujitsu which integrates the workspace into the living room. Other than this artwork, there are nine different types of art pieces installed in the residence to create a unique and warm atmosphere. With the attention to every detail as a safe and comfortable place for daily life and work, we created a highly functional, intelligent, and culturally rich residence that is convenient and comfortable.
Collaboration
General Contractor : Mizusawa Komuten Inc.
Photographer : Nacása & Partners Inc.




