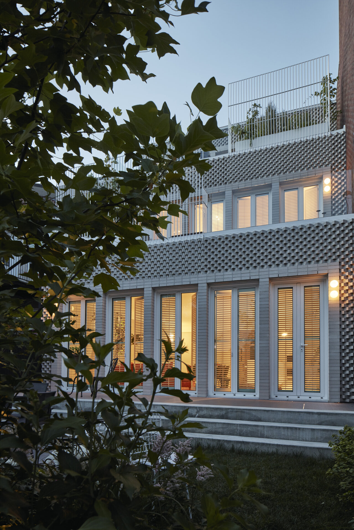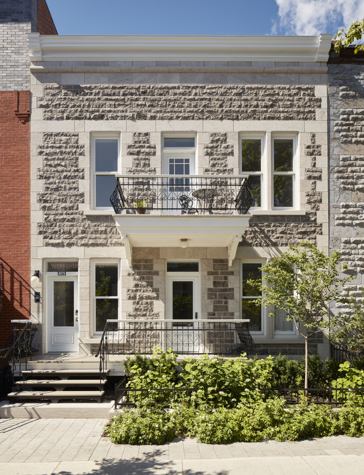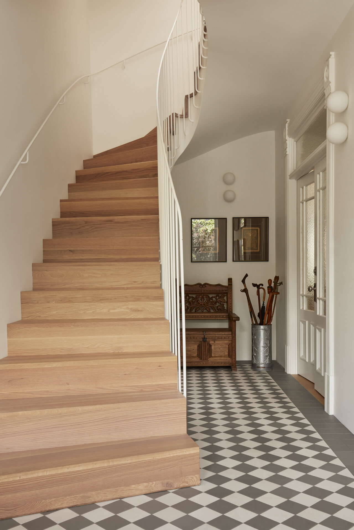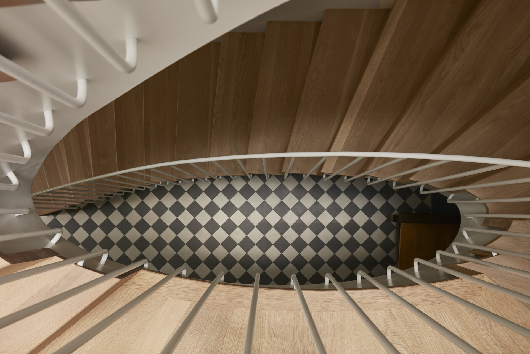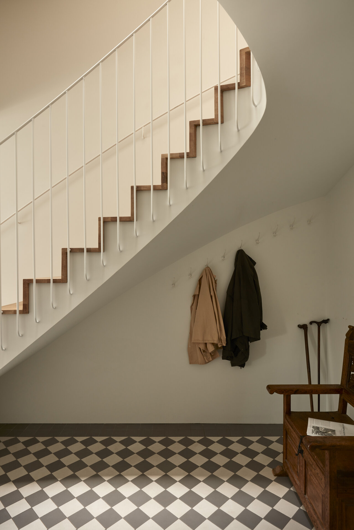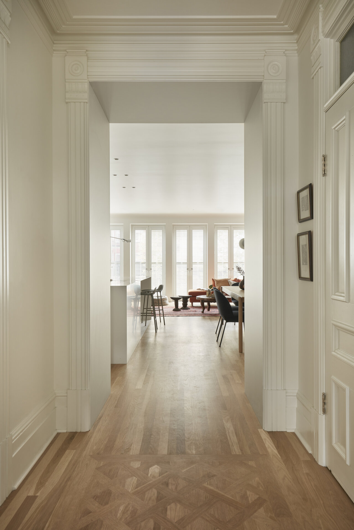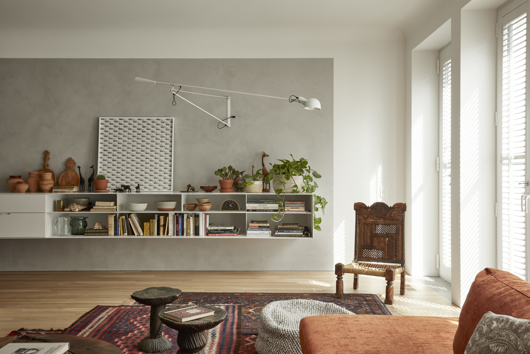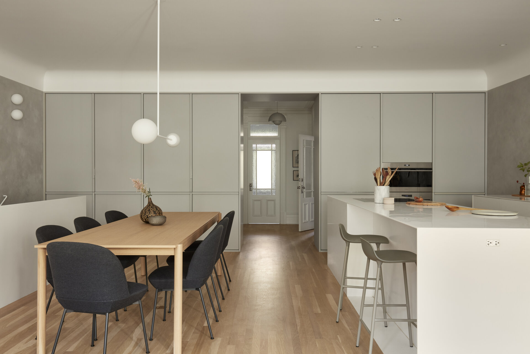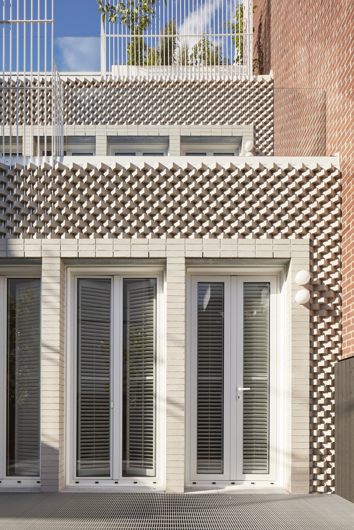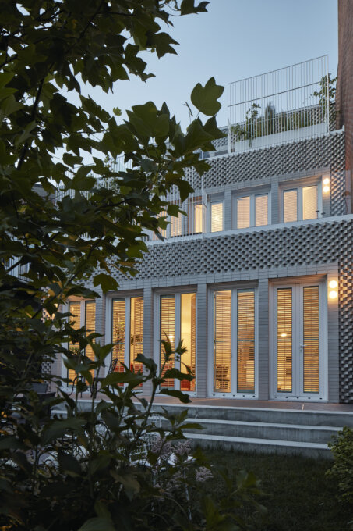
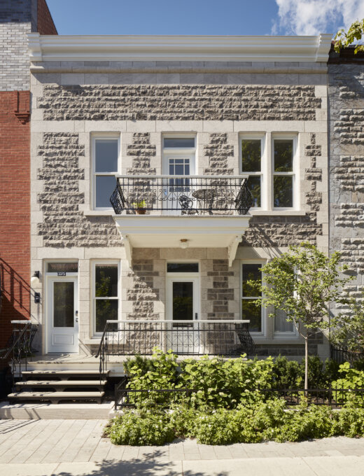
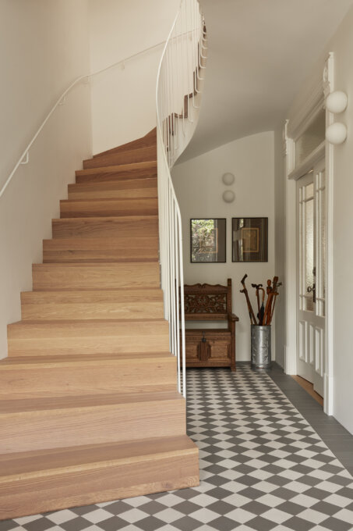
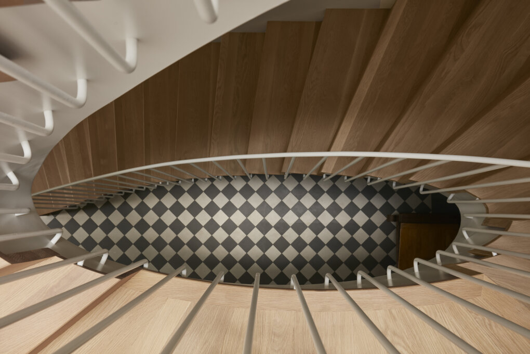
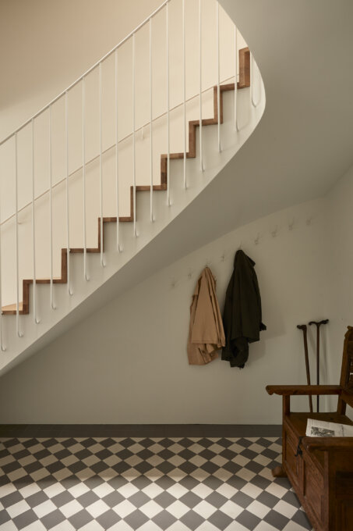
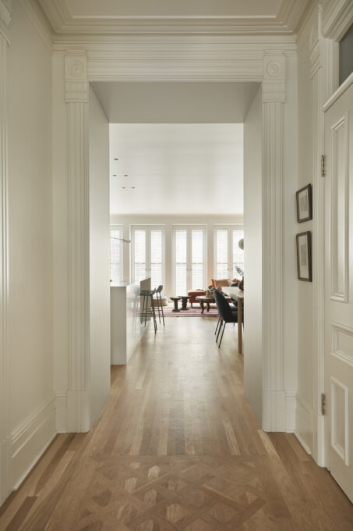
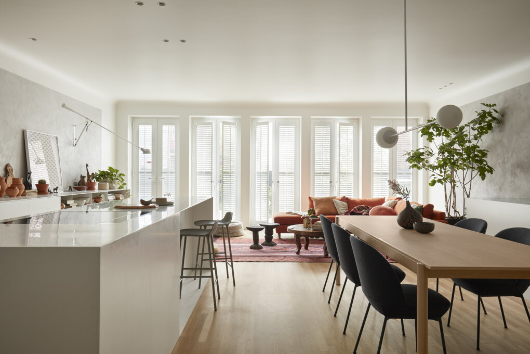
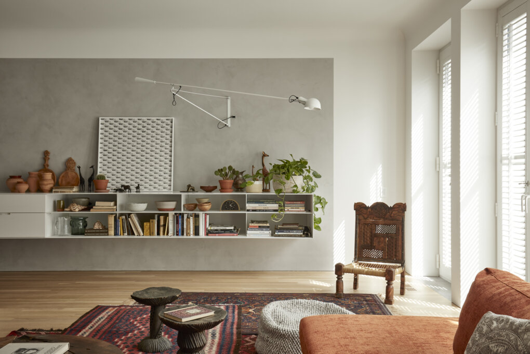
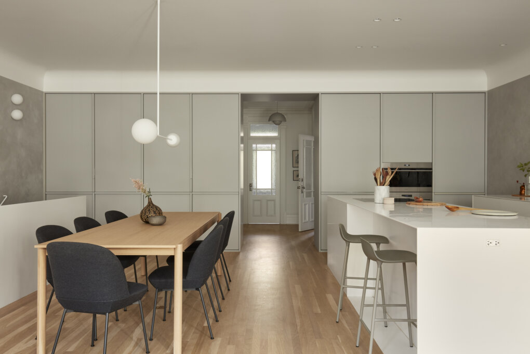
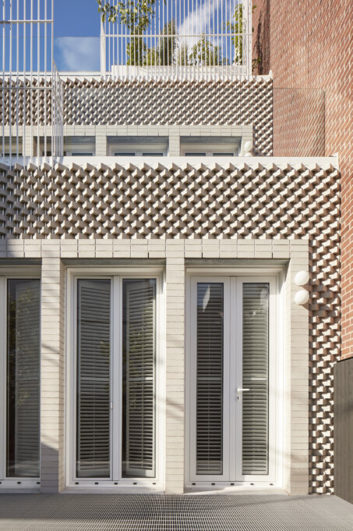
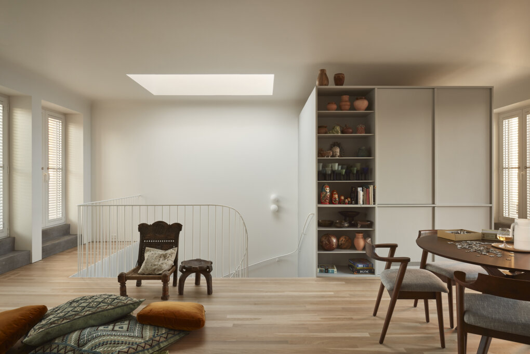
Share to
Les Tissages
By : la Shed Architecture
GRANDS PRIX DU DESIGN – 15th edition
Discipline : Architecture : Grand Winner
Categories : Residential Building / Multi-unit Housing ≤ 4 storeys : Gold Certification
In order to take full advantage of urban living, two sisters joined forces to re-imagine their way of living their retirement together, in a reinvented duplex home. Located in Montreal's Mile End neighbourhood, Les Tissages consists of an expansion and remodeling of a duplex into a quality living space fostering cohabitation.
One of the residents and her husband occupy the ground floor and basement, while her sister lives in the second apartment, on the first floor. Added to the building rooftop on the top floor is a shared space, central to this revisited duplex concept, offering the family a meeting place. Completely open and in continuity with the hallway, the third floor caps the majestic staircase which unites the apartments and bathes the heart of the house in light.
In order to keep the vibrancy and original cachet, the architects completely restored the stone facade, as well as the various architectural features such as woodwork, balconies, and the cornice.
To be coherent with the language of the front facade, the back wall plays with the textural aspect of split stone by crossing its bricks diagonally. Fine steel threads inserted into the exposed brick cavities form a weave with the balcony railing, amplifying the textile aesthetic of the facade.
The building was extended to the roof following the same setback already established by the extension of the ground floor. This stepped construction evokes the geometry of the brick facade on a larger scale and creates generous exterior spaces, permitting patios and gardens on each floor.
Entering the lobby of the building, the spiral staircase welcomes us gracefully. With its foot on the chequered floor, the staircase, with its hardwood steps and fine railing, suggests an interior architecture that unites classic and contemporary languages. The lobby, taking up the codes of bourgeois homes and grand apartments, sets a tone of refinement and wonder.
Inside the apartments, the restoration of the woodwork, the doors, and the original moulding have preserved the spirit of the house. The marquetry on the floor completes the richness of the details and ornaments.
In the living spaces, the details are simplified, and the cornices become simple curves joining the walls to the ceiling. The lime cladding makes for a warm texture full of character. Its recessed application recalls tapestry. This minimalist and monochrome aesthetic helps balance the classical architectural language. The white unifies, while the choice of clear and neutral colours is calming.
Multiple double-glazed windows bathe the room in light. The regularity, symmetry, and verticality of the openings form a part of the classical character of the space. The shadows of the shutters, the colour of the carpets and the different pieces of furniture that the owners brought from many overseas travels help to give an exotic ambiance.
Les Tissages is a carefully-crafted realization where the marriage of classical and contemporary architecture magnifies the living spaces. The richness of detail, the attention to proportion, the geometric precision, careful alignment and mastery of materials all contribute to making a unique project. A house with two residences where private and shared spaces have been reimagined.
Collaboration
Architect : la Shed Architecture



