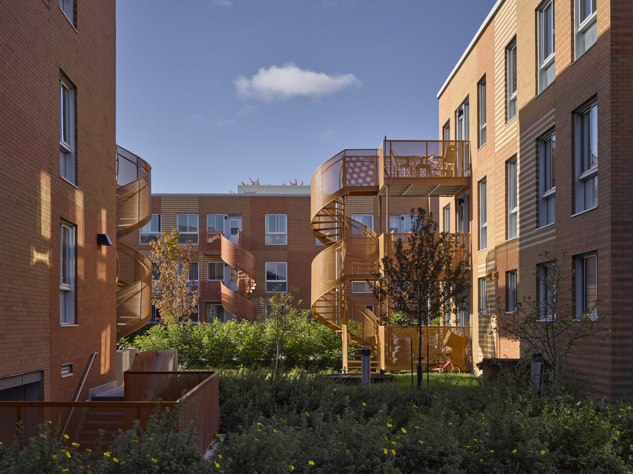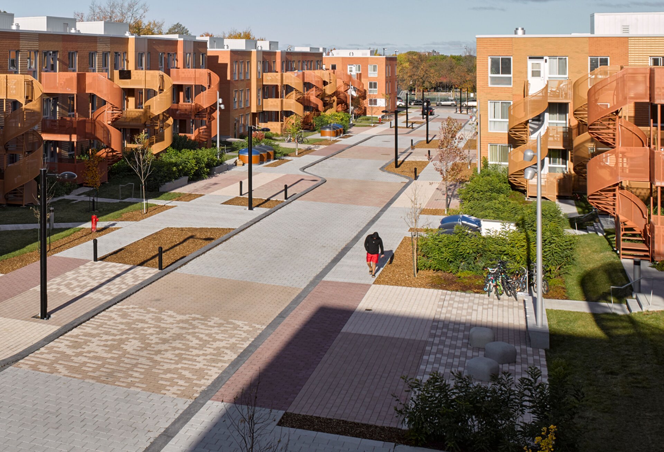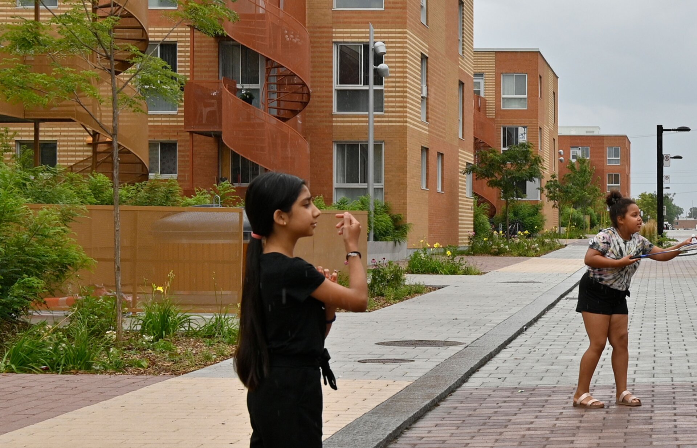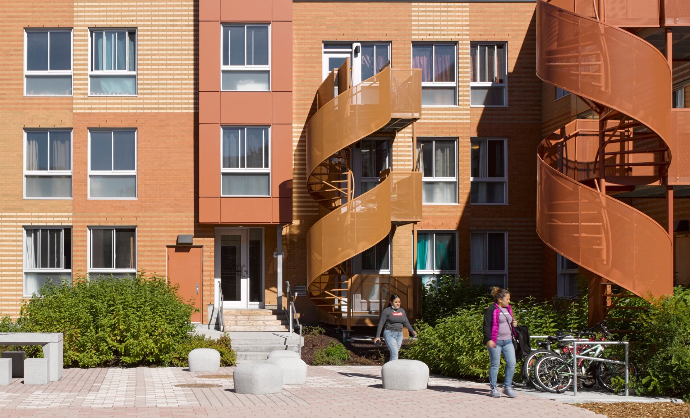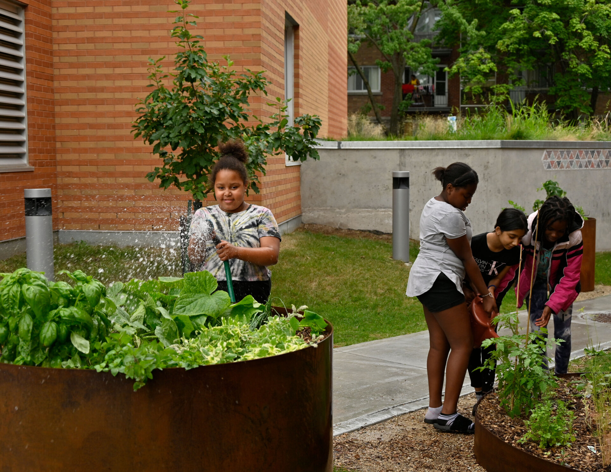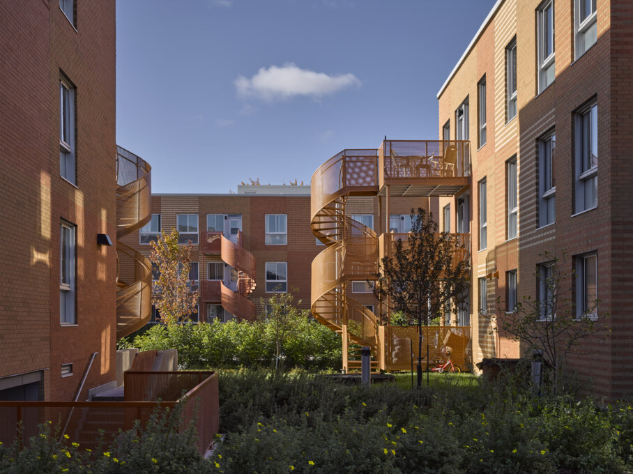
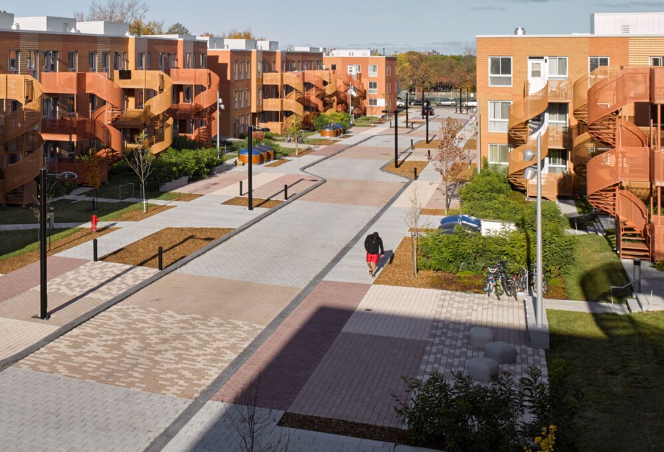
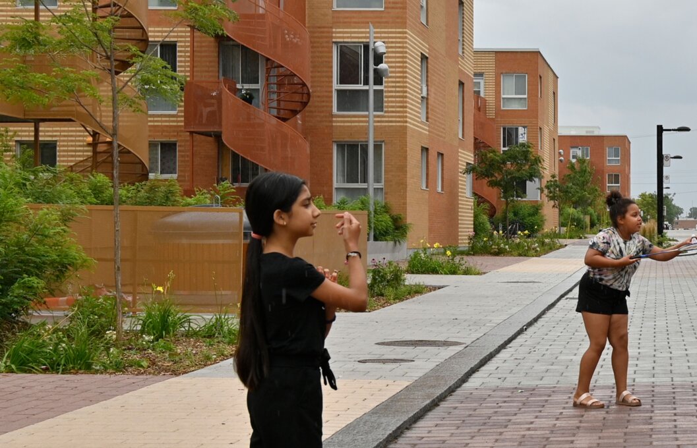
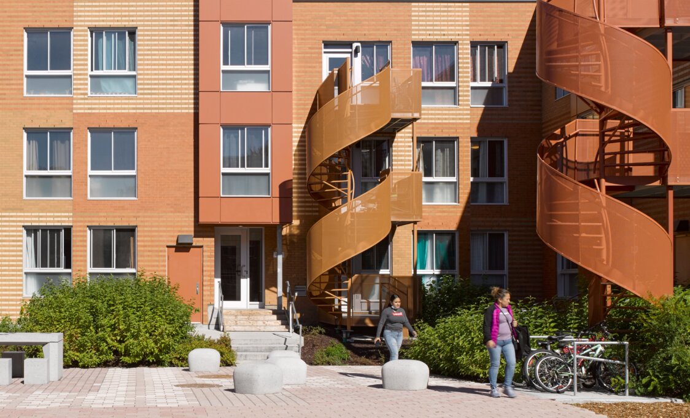
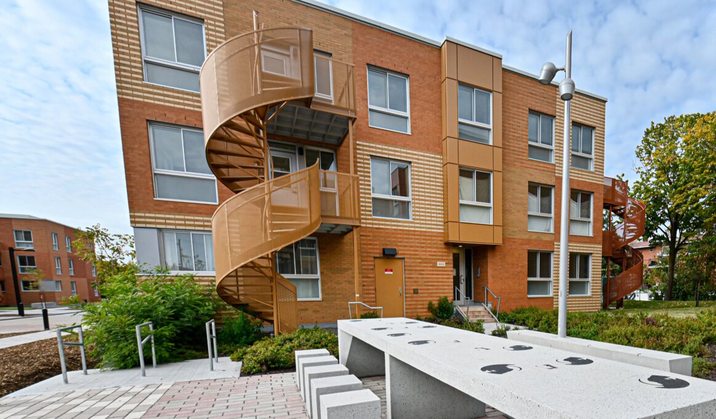
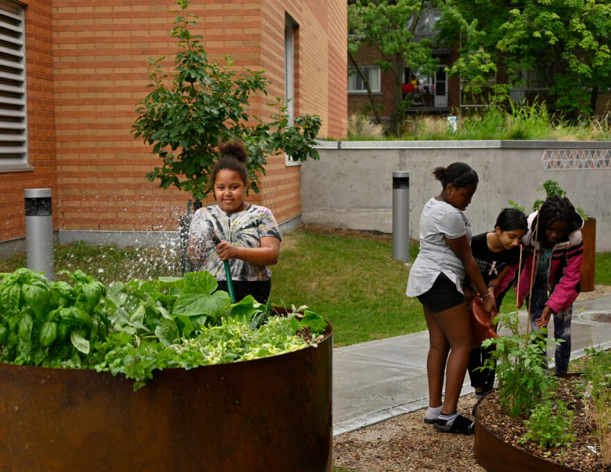
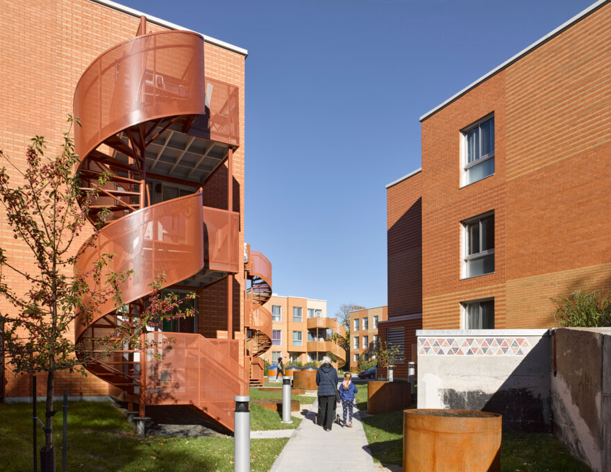
Share to
Les Habitations Saint-Michel Nord
By : Vlan Paysages
GRANDS PRIX DU DESIGN – 15th edition
Discipline : Landscape & Territories
Categories : Landscape Architecture / Landscape Architecture - Housing Project : Gold Certification
In the Villeray-Saint-Michel-Parc-Extension borough of Montreal, Habitations Saint-Michel Nord establishes itself as a pioneering of social housing project in the city. In 2015, water infiltration and mould proliferation were common in the complex, built in 1972. Several cul-de-sac streets fostered crime, as the environment was closed in on itself, with a majority of dwellings without street addresses. The redevelopment helped transform the space into a lively and safe area, improved its ecological performance and reconnected the entire block to the rest of the neighbourhood.
The project was led by the OMHM, in collaboration with the City of Montreal for the shared street, which is now part of the public domain. It is the result of multidisciplinary work and multiple consultations with neighbourhood residents and community organizations.
The complex is composed of 21 buildings, two underground parking lots and 182 apartments, some with five or six bedrooms to accommodate large families. Today, around 600 people live in the overall project, half of whom were tenants before the renovations.
The site is organized like a park with pathways and vegetable gardens, crossed by a new shared woonerf-type street, which leads to René-Goupil Park, in front of which there is now a civic core comprised of a youth centre, community hall, community restaurant and daycare service.
Along the street, a series of public squares are arranged on the traces of six buildings that were demolished during the project. In each square, custom-made street furniture is installed: amphitheater, picnic table, concrete poufs, and benches. The demolished buildings were replaced by adding an extra floor on the existing buildings to maintain the site's capacity.
The ensemble is colourful, with warm hues that resonate with the architectural treatment of the facades. With four types of cobblestones of different colours, several shades emerge, creating a dynamic environment and defining subspaces. The plantations, in similar colours, enliven the spaces throughout the seasons. Several plants are edible and a vegetable garden has been set up for residents, including several weathering steel planters punctuating the pathways. The preservation of existing trees and the ecological management of water were important considerations during the project development.
The chosen lighting provides a warm nocturnal landscape designed to avoid glaring into interiors. Bike racks are installed at the entrance of each dwelling. Semi-buried waste bins are located at four points in the project, minimizing nuisances. Mosaics of recovered tiles are applied to concrete structures, as part of a collaboration between Mu, a Montreal-based art organization, and children of the neighbourhood.
Collaboration
Architect : Saia Barbarese Topouzanov architectes



