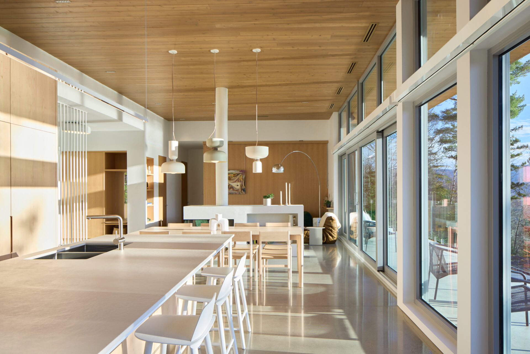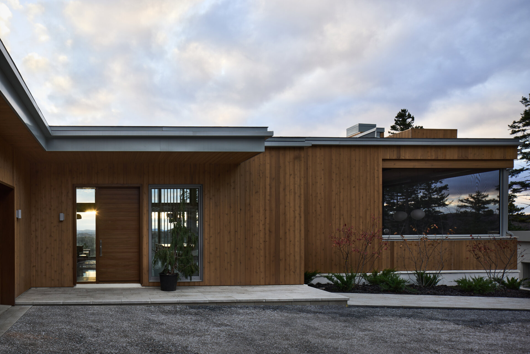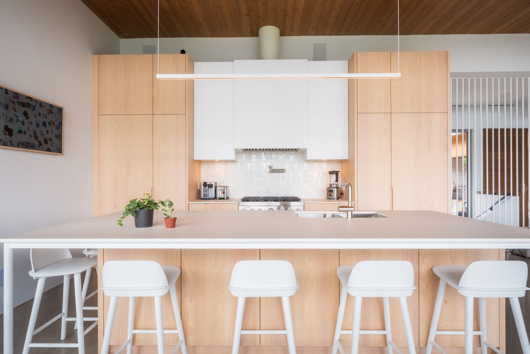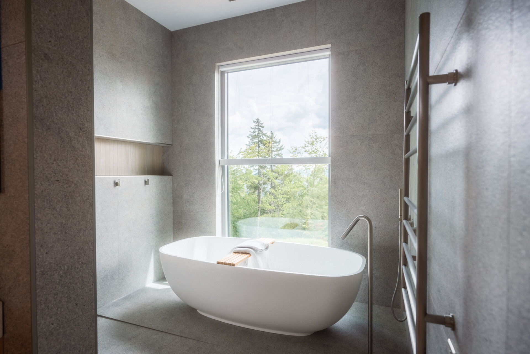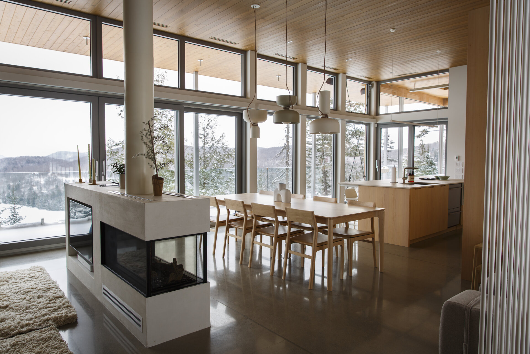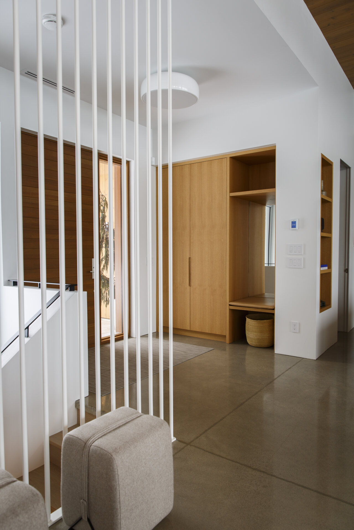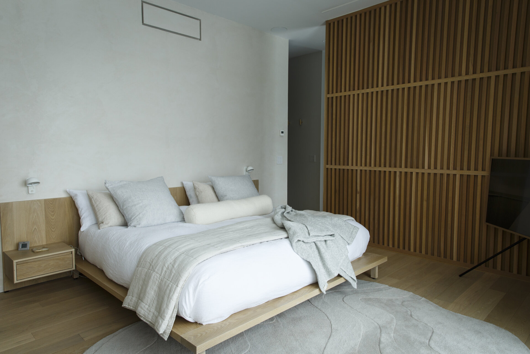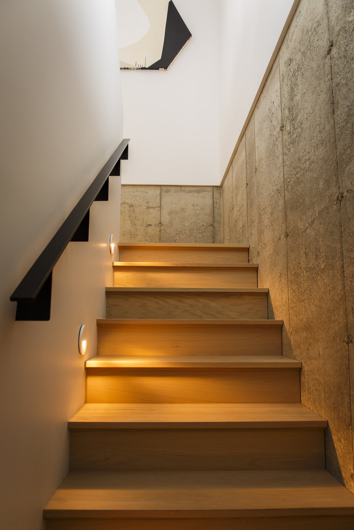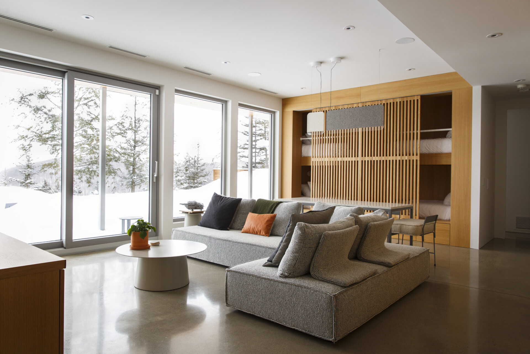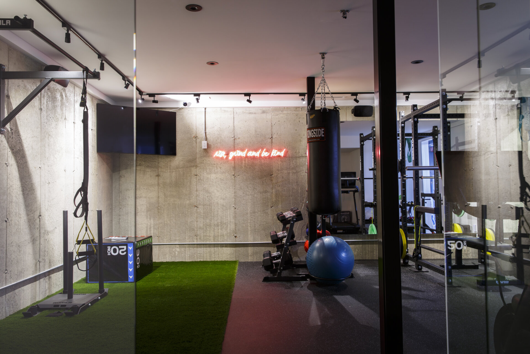
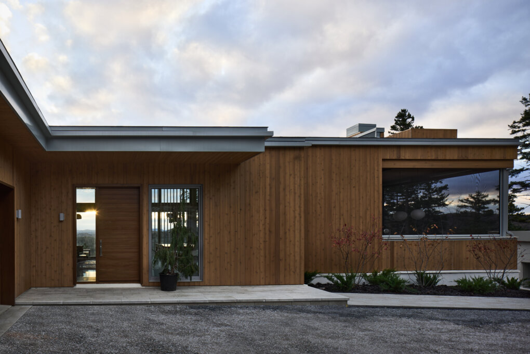
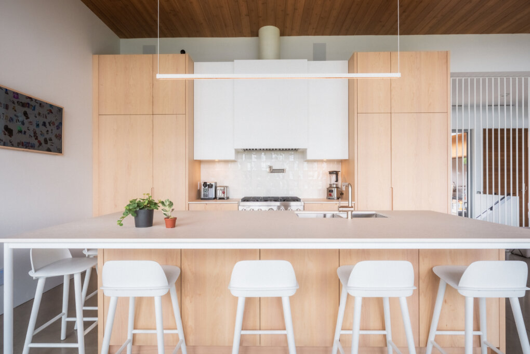
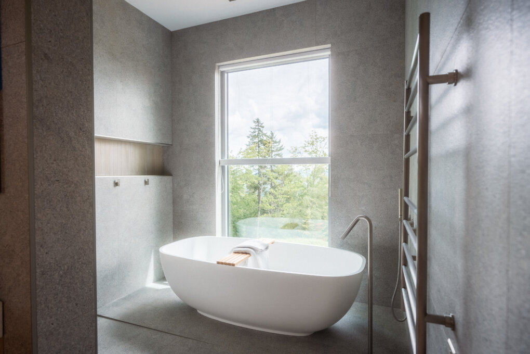
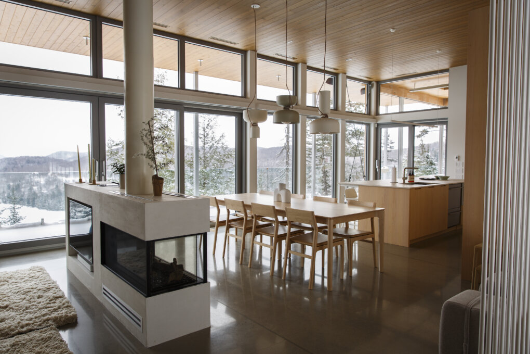
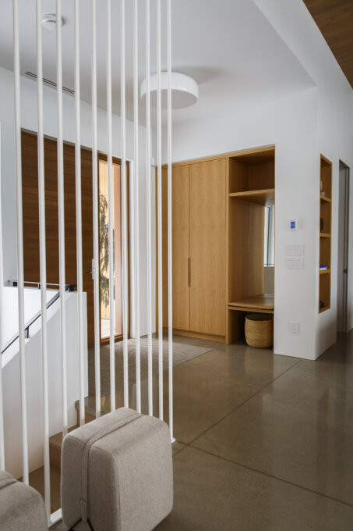
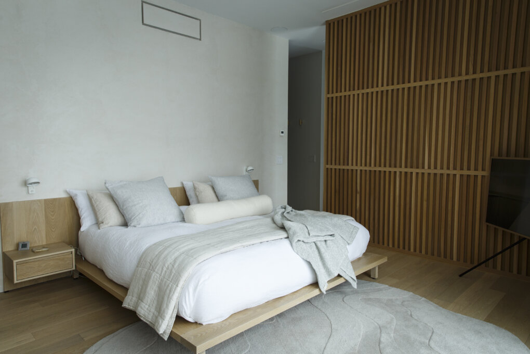
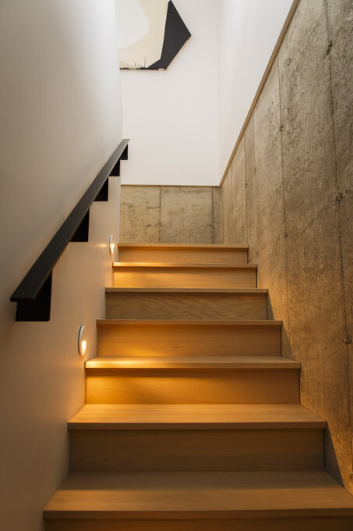
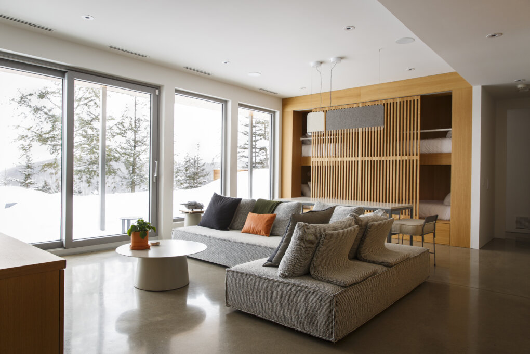
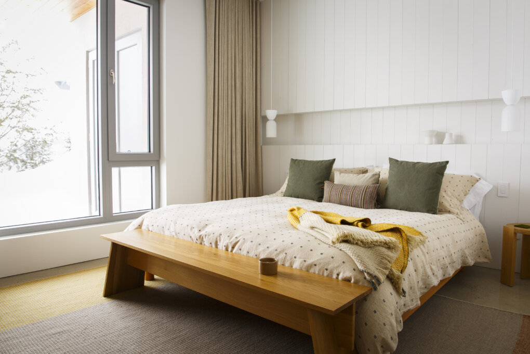
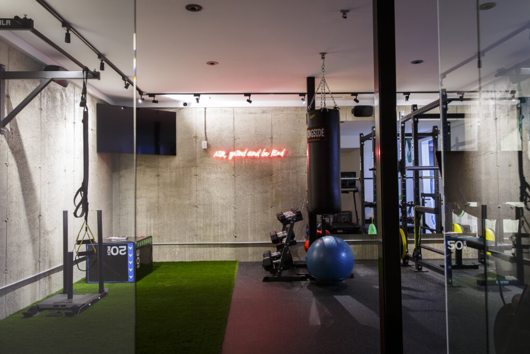
Share to
Le Trente-huit
By : Magalex Construction
GRANDS PRIX DU DESIGN – 15th edition
Discipline : Construction & Real Estate
Categories : Construction / Prestige Construction : Platinum Winner, Gold Certification
The residence Le Trente-huit is located on the mountainside a few minutes from the renowned Tremblant Resort. This prestigious home covers 4,600 square feet of living space. It is perched on a hill with a panoramic view of Lake Desmarais. To the right of the entrance is a vast living area which is composed of the kitchen with its central island, the dining room, living room, and central fireplace. Meanwhile, the left portion is exclusively reserved for the owners of the place.
This residence has a large master bedroom with a humongous walk-in closet and modern and outstanding bathroom, four other bedrooms, two bathrooms, a powder room, a laundry room, a training room with exposed concrete walls, an enormous mechanical room, a four-season sunroom, a double garage, a pool house and many more. This is a one-of-a-kind property in every way, on a unique field of nearly 140,000 square feet by the water’s edge.
For the design of this project, the noble building materials were meticulously chosen with care to honor these refined principles. This upscale residence benefits from superior comfort with radiant floors of polished concrete on two floors. As in some rooms, many exposed concrete walls have been preserved. This prestigious residence stands out for its abundance of windows on the entire rear side, a choice to enjoy a view of the lake, and of perfect natural luminosity. Moreover, this allows a play of brilliance on the various materials used, whether it is the polished concrete, the cedar ceiling, or the Dekton kitchen counter. As well as the skylight on the ceiling which has been integrated into a storage room on the first floor to allow natural light to enter. This project is distinctly avant-garde, it is remarkable by its meticulous design which is intentionally bold and pleasant to watch over.
Collaboration
Interior Designer : La brancoli design



