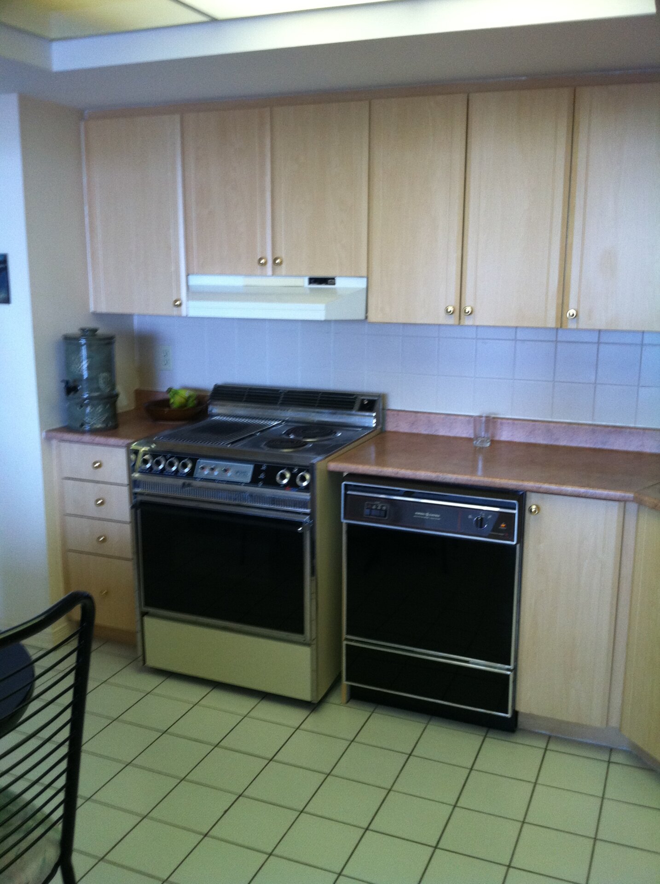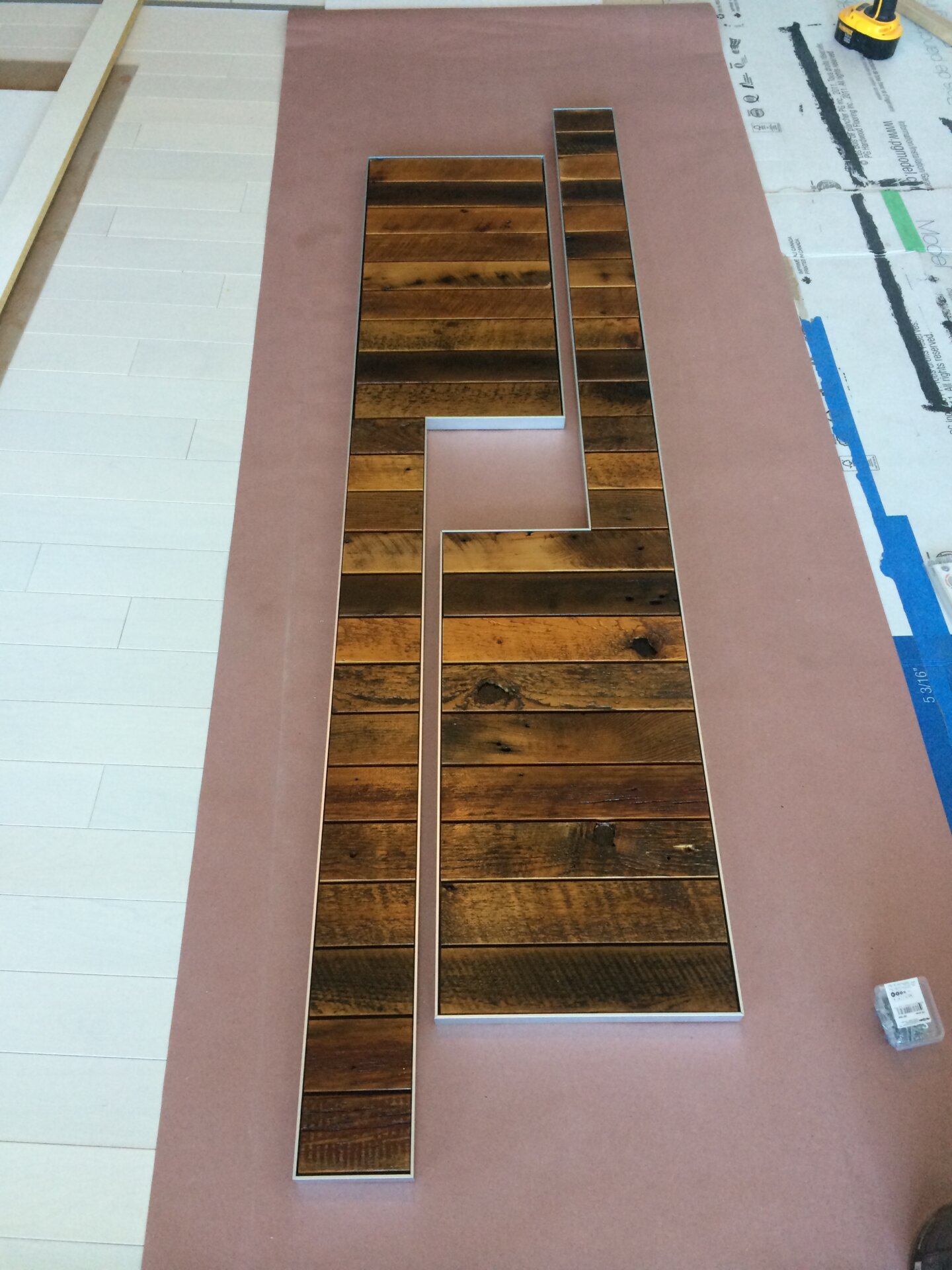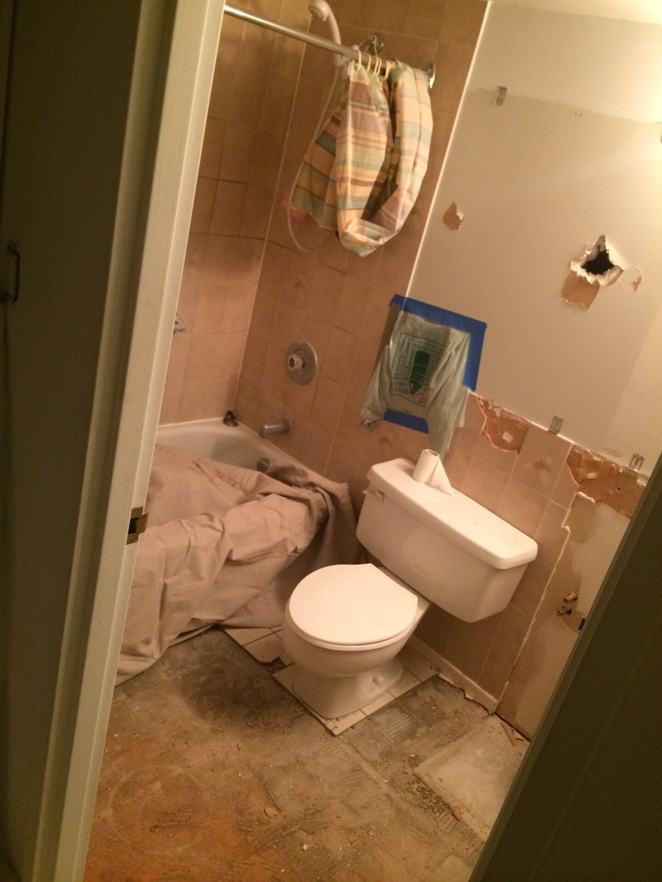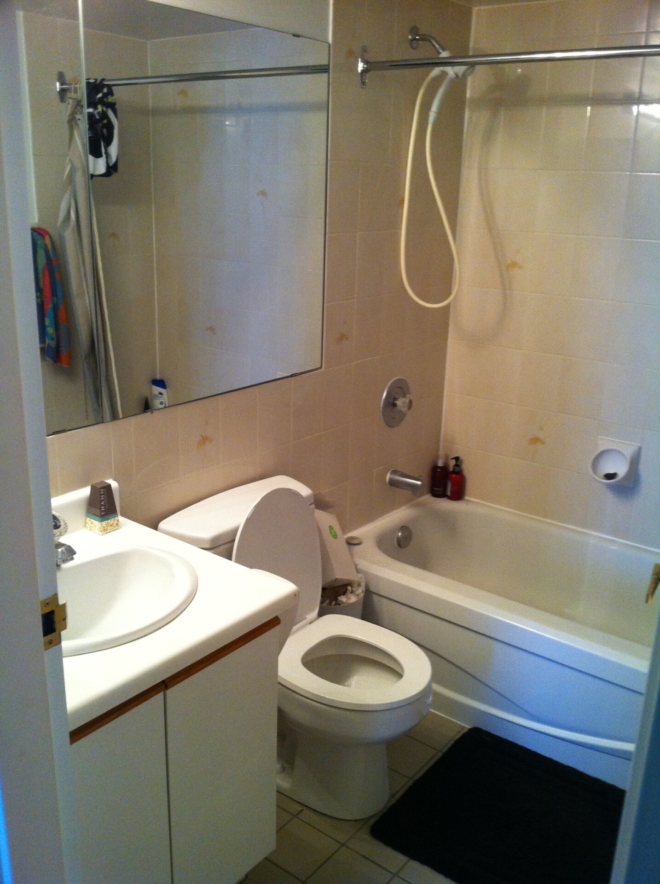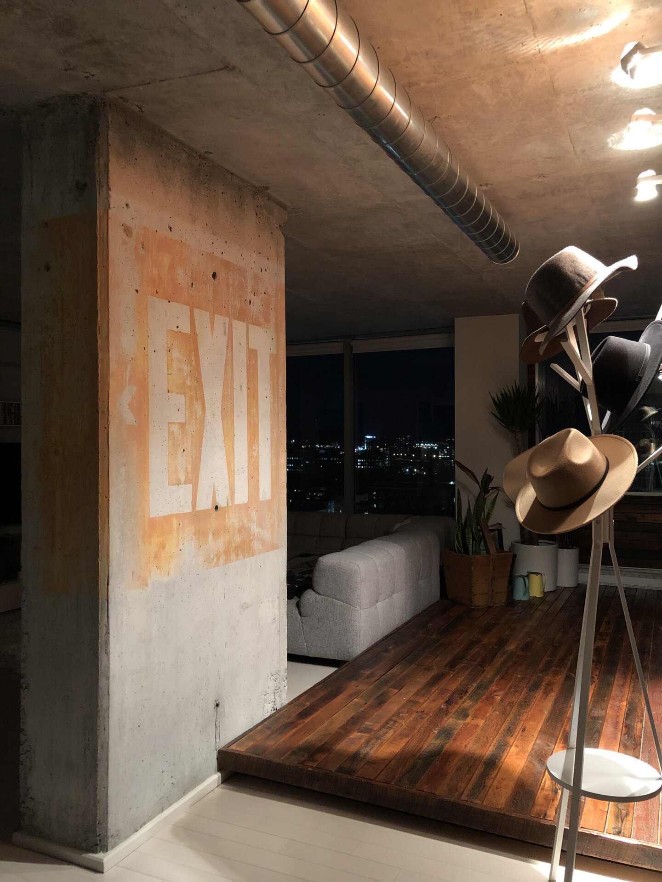



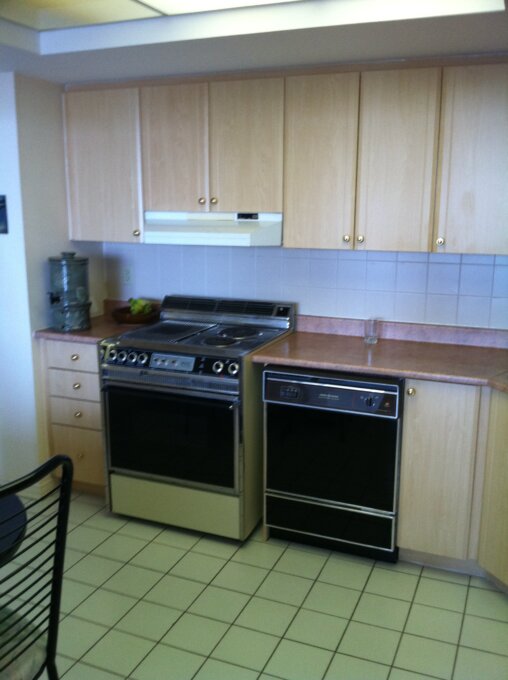






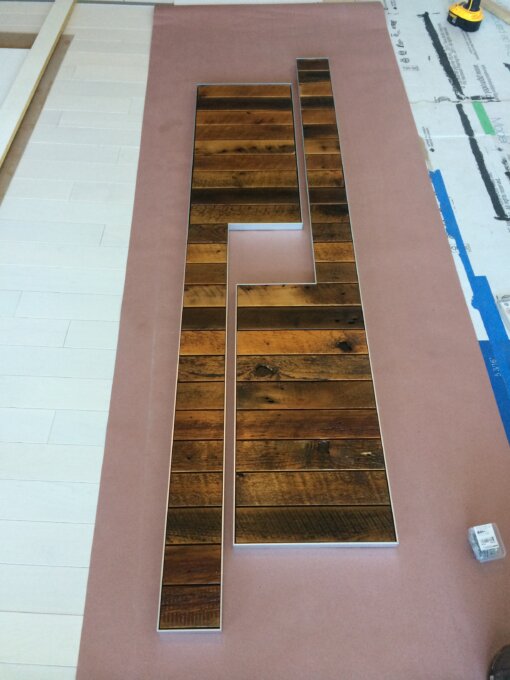






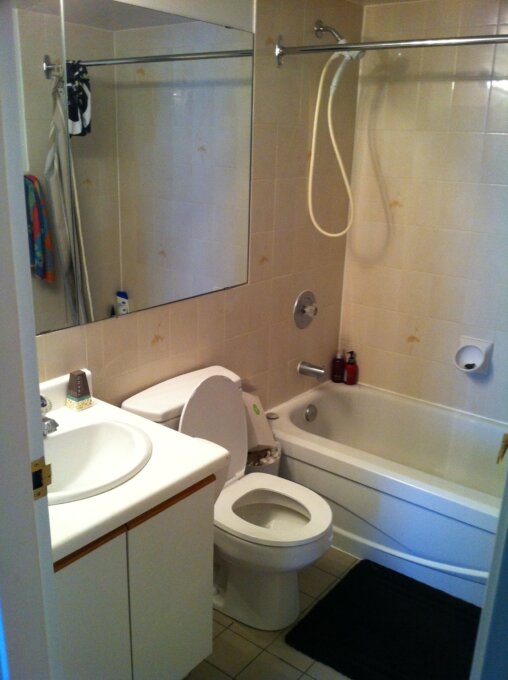
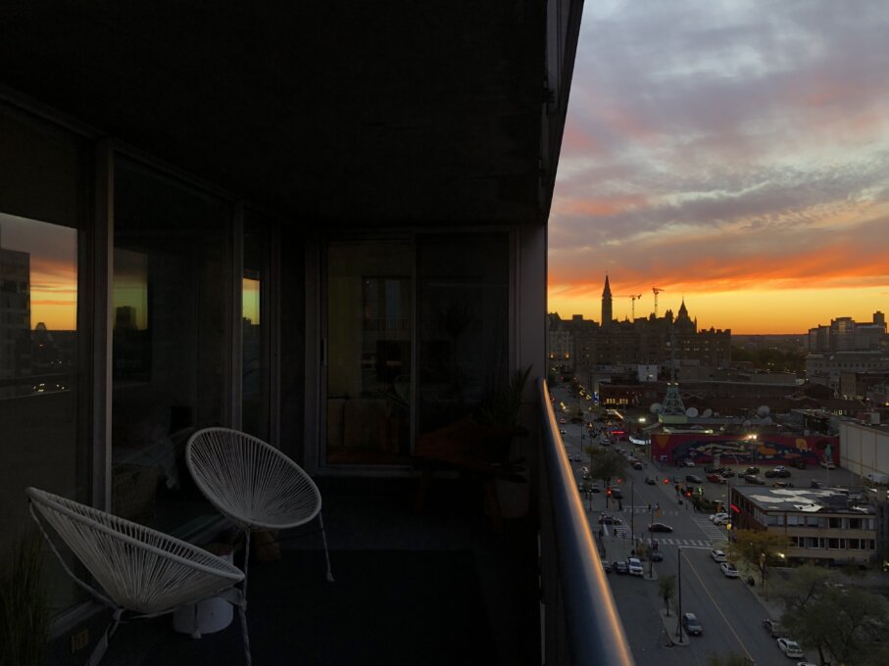


Share to
Le St-George
By : York Street Design / SIDM Construction
GRANDS PRIX DU DESIGN – 15th edition
Discipline : Interior Design
Categories : Residence / Residential Space ≤ 1,600 sq. ft. (≤ 150 sq.m.) : Silver Certification
Categories : Special Awards / Interior Design +Wood
Categories : Special Awards / Renovation (Before & After) : Silver Certification
Welcome to the St-George, one of national capital’s most sought-after addresses. It sits in the heart of Ottawa, a privileged location that offers magnificent vistas from Ontario and Quebec. You never have to choose between the bustle of the metropolis and the sense of calm of the mountain and rolling hills as in the St-George, you can have them all!
Right from the outset, this 25-story high-rise never fails to make an impression with its towering splendor and distinct architectural design, which is evidently ahead of its time. It sets itself apart by its unique and majestic waterfall that cascades from the rooftop terrace to the ground level pools, which are nestled around tall mature trees and the front lobby entrance. It is located in one of the Capital’s most historical and buzzling districts; the ByWard Market. Residents can find anything they need right at their doorstep. From groceries to shopping mall, farmers market, cafés, restaurants, museums, the Rideau Canal and not to mention, so many of Canada’s National Capital’s top landmarks/destinations.
This building complex was built in the late 80’s when units where typically designed much larger than today’s new constructions. Needless to say that this made the St-George an ideal candidate for a full-on renovation project. It boasts a huge airy lobby and is dotted with a fully equipped exercise room facing an expansive outdoor terrace featuring BBQs, floral/vegetable planters and indoor salt-water swimming pool.
ENTRANCE
The unit selected for this project was located on the 15th floor and overlooked the river and Gatineau Hills. While its glory days were clearly behind, it was showing great potential with 1500 SF of living space, including a large covered balcony where to enjoy spectacular fireworks or create your very own urban oasis. Walls were tore down in order to improve functionality and expand the living room and dining area.
KITCHEN
Completely reopened and redesigned with the addition of a 7-ft waterfall custom-made quartz/concrete kitchen island. Cabinets were finished using reclaimed wood from the same supplier as Le Nordik, the largest outdoor spa in North America.
DINING/LIVING
Entertain friends & family in this luxurious living space while enjoying breathtaking views of both Ottawa and Gatineau from floor to ceiling windows. Be dazzled by shiny hardwood floors, custom concrete ceilings, and enjoy the warmth, depth, and texture of reclaimed wood walls, accents, and storage spaces.
MASTER BEDROOM
A bubble chair combined with sections of walls and mirrors with arches complement the custom-designed hand-made reclaimed wood bed, which is seemingly floating in its environment. Some walls and pillars were tore down to extend closet space and create an ample walk-in closet. Custom-made platforms also complement the space and provide easy access to the balcony as well as added functionality with hidden storage.
ENSUITE/BATHROOM
Complete overhaul of the obsolete and restrictive bathrooms to provide maximum practicality. The small spaces were expanded by making use of dead space behind walls to provide extra storage behind the mirrors.
BALCONY
Enjoy unparalleled views of the city and bask in the sunlight as you enjoy the stunning cityscape, Parliament Hill and the iconic Peace Tower. When you look just far enough, you can relish the horizon, where the sun sets to meet the rolling currents of the Ottawa River or the changing colours of the Gatineau Hills.
Collaboration
Industrial Designer : York Street Design
General Contractor : SIDM Construction
The project in images

Photo credit : OTBX/York Street Design
Filter: Bathroom, Bathroom: Furniture, Bedroom, Decorative object and accessory, Dining room, Door and Window, Entrance-Corridor-Stairs, Furniture: Contract and Institutional, Furniture: Residential - Bedroom, Furniture: Residential - Dining Room, Furniture: Residential - Living Room, Furniture: Urban, Home, Home (All), Kitchen, Living room, Storage and Closet


