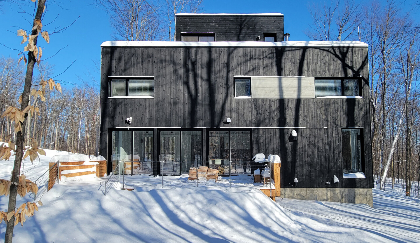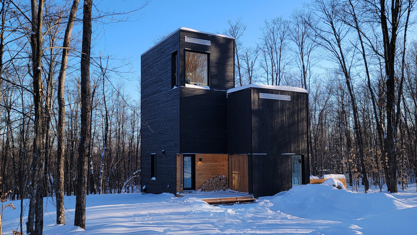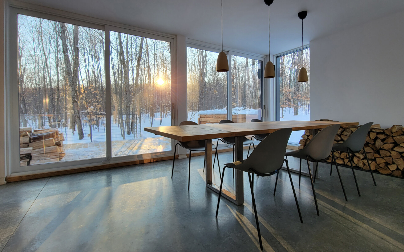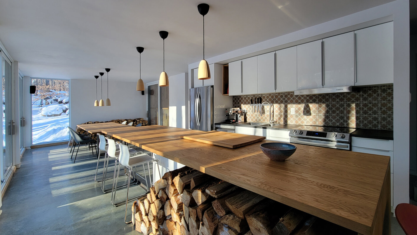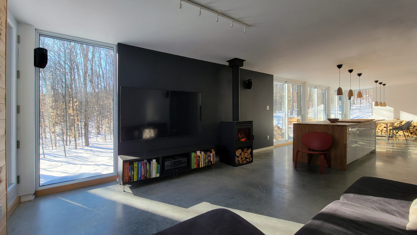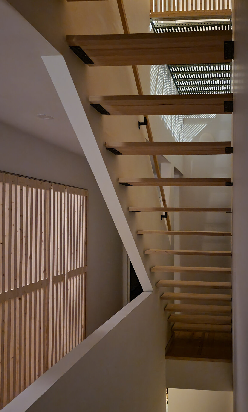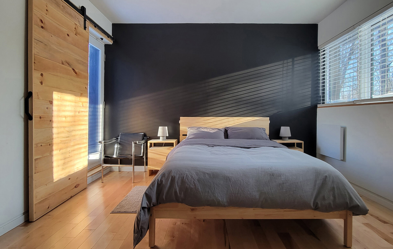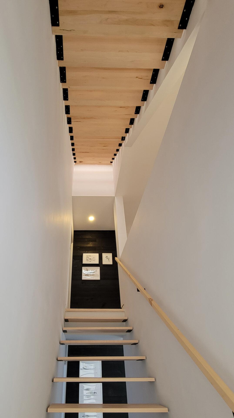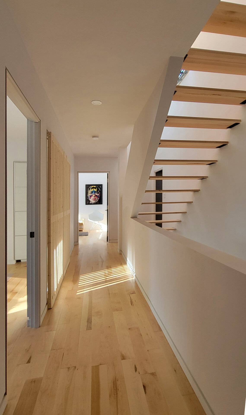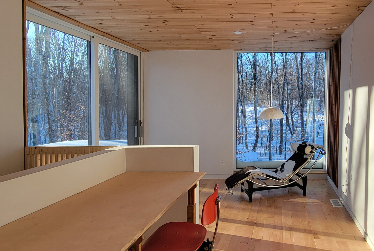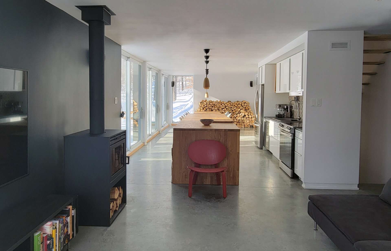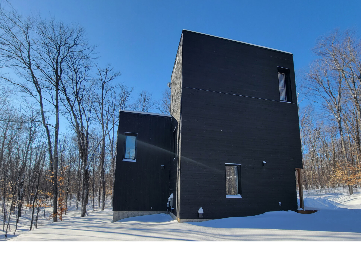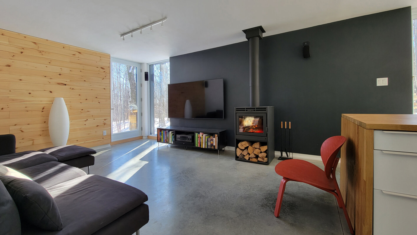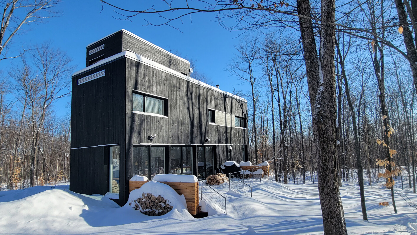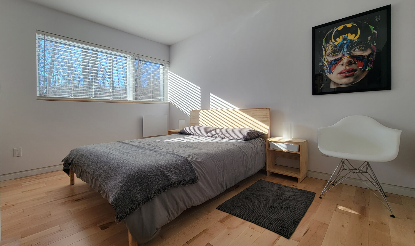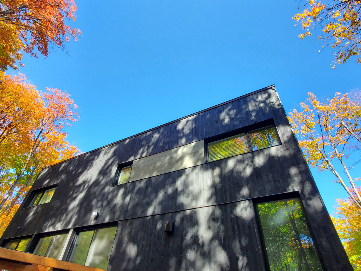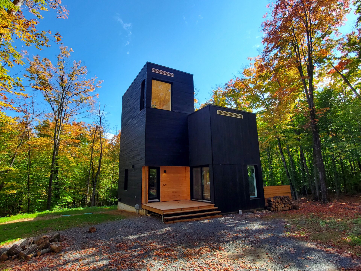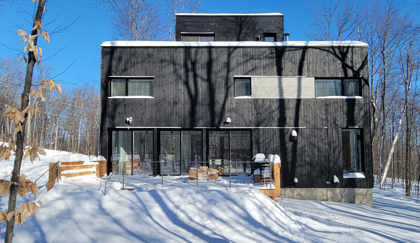
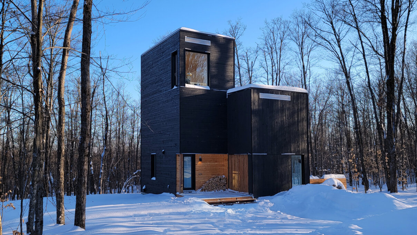
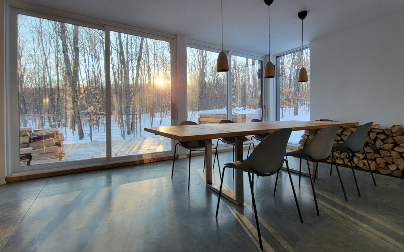
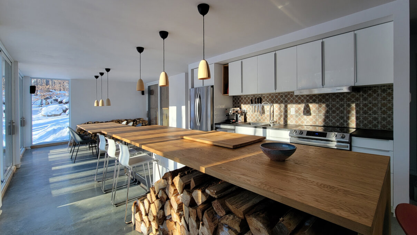
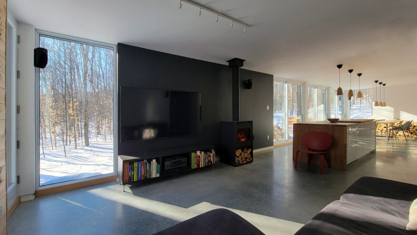
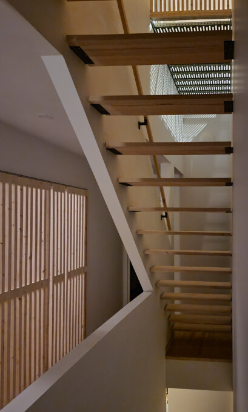
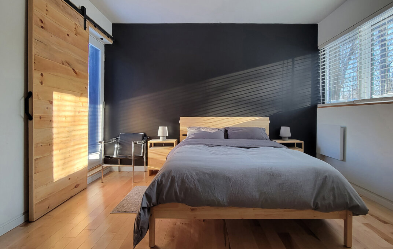
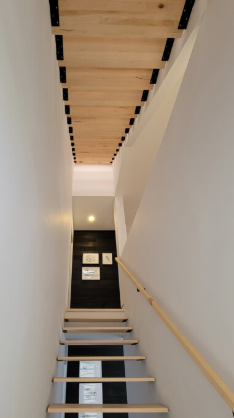
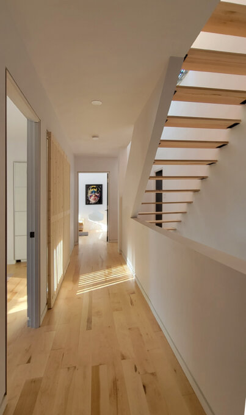

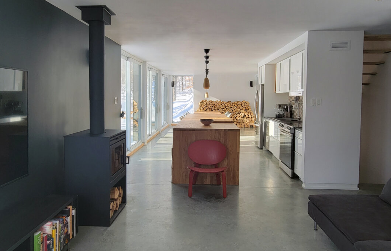
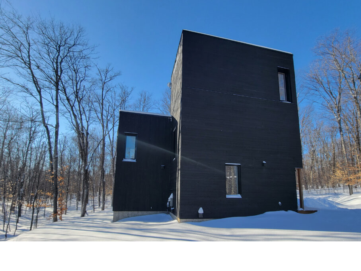
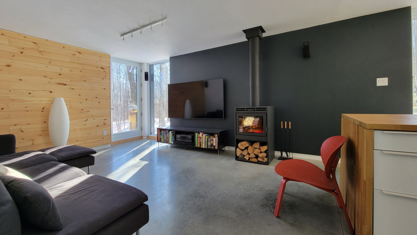
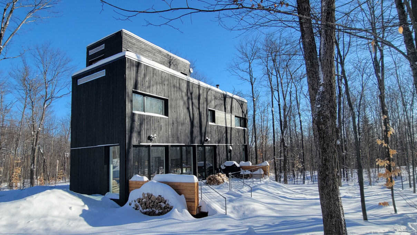
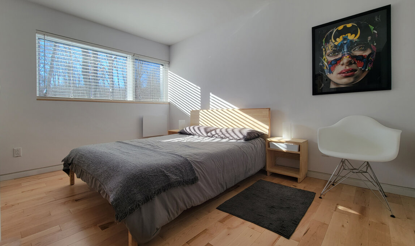
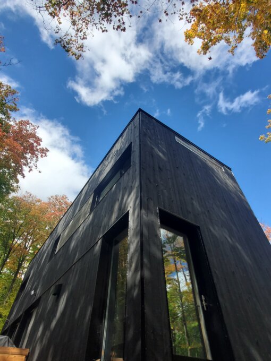
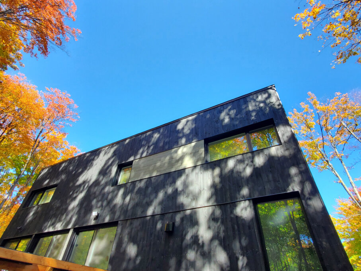
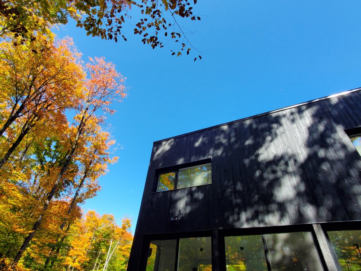
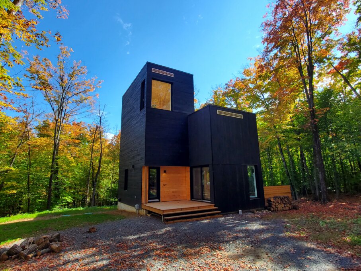
Share to
Le Quartier Général
By : Gabriel Rousseau Architecte
GRANDS PRIX DU DESIGN – 15th edition
Discipline : Architecture
Categories : Special Award / Architecture + Stairs
Categories : Special Award / Sustainable Architecture : Gold Certification
Categories : Residential Building / Cottage & Country House : Gold Certification
Categories : Residential Building / Private House > 2 000 pi2 (> 185 m2)
Le Quartier Général
(headquarters)
This house, designed as a friendly meeting place, was ironically built during the pandemic. We therefore had to combine with an increase in the price of materials and labor and to be more creative in order to finalize the project.
Its simple geometry, composed of two volumes, defines the spaces serving the spaces served. The volume to the north essentially houses the mechanical components in the basement, the sanitary facilities on the upper floors and the entrance system on the ground floor. The buffer zone thus created protects from the street and from the north winds.
This vertical parallelepiped also serves as a signal element by welcoming visitors. The second more horizontal volume supports the community spaces in an open space on the ground floor. This division of functions separated by the central staircase makes understanding the space intuitive.
The layout of the volumes provides climatic protection to the spaces to the south, which are more open and offer a view of the maple grove which summer casts its shadow on this facade, while winter floods these living spaces with light. This thoughtful orientation contributes greatly to energy saving. In the winter months, it is not uncommon for the day to have summer temperatures inside, with no energy source other than the sun. The thermal mass of the concrete floor accumulates the calories which are distributed later in the day.
The transition from the vestibule to the open space is magnified by the views towards nature thanks to generous fenestration. To the west, we find the dining room which benefits from the light of the end of the day, to the east, the living room welcomes the first rays of sun and in the center, sits the kitchen. This space is intended above all to be a place for meetings and exchanges, with an oversized island that can bring everyone together. The kitchen is after all in Quebec the privileged space for meetings with friends.
The upper floor houses two bedrooms, a bathroom, the laundry room and a home office, our times having taught us to appreciate this type of space.
The staircase takes us to the top floor in the reading room. This room, by its position in height, becomes a metaphor of the house in the tree. This is a place in complete dichotomy with the ground floor, which is more communal.
A double-frame construction system is aided by triple-glazed windows, as well as by the central staircase without risers which uses convection to cool during the season and distribute heat in winter.
The open industrial walkway above the staircase leading to the top floor allows hot air to cross it and escape through the French window.
The meeting of the requirements required for the ecological certification as well as the efforts put in place to make this headquarters a bioclimatic laboratory, offers a spatial understanding and a natural comfort to its occupants.
Gabriel Rousseau Architect
Collaboration



