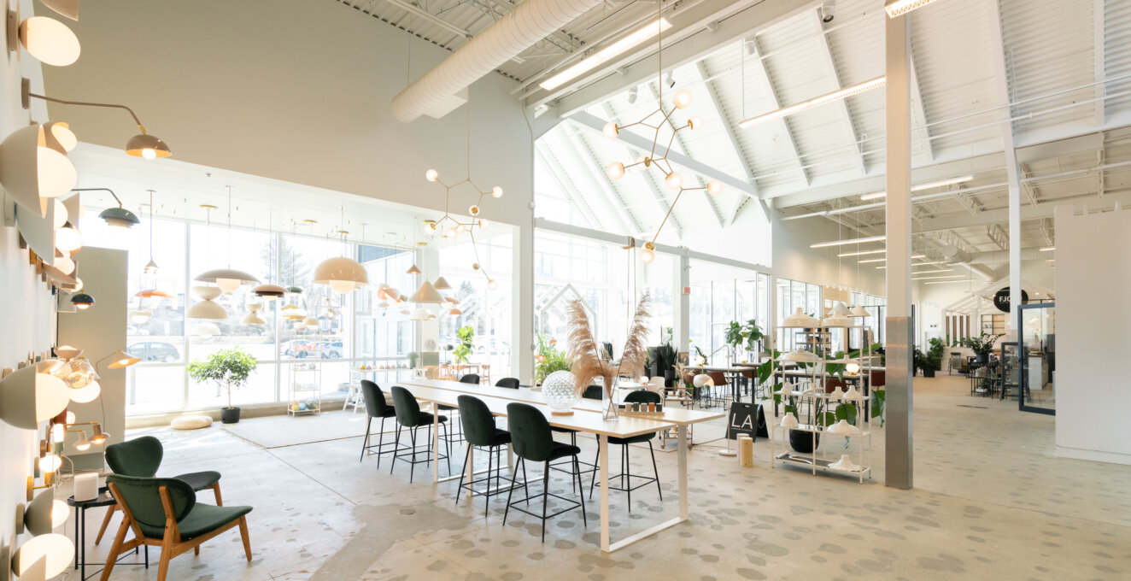
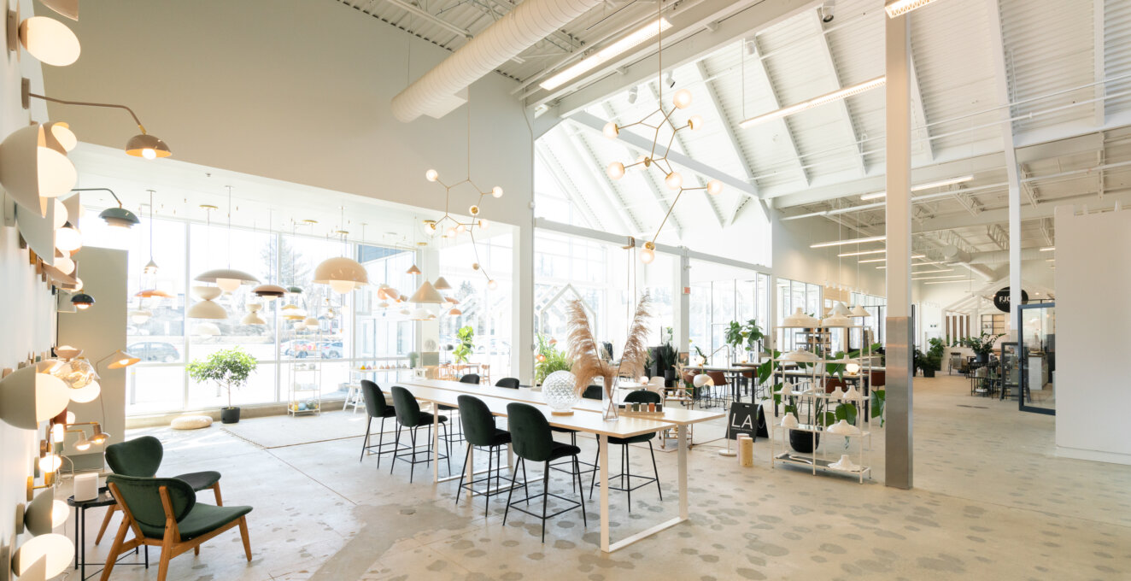
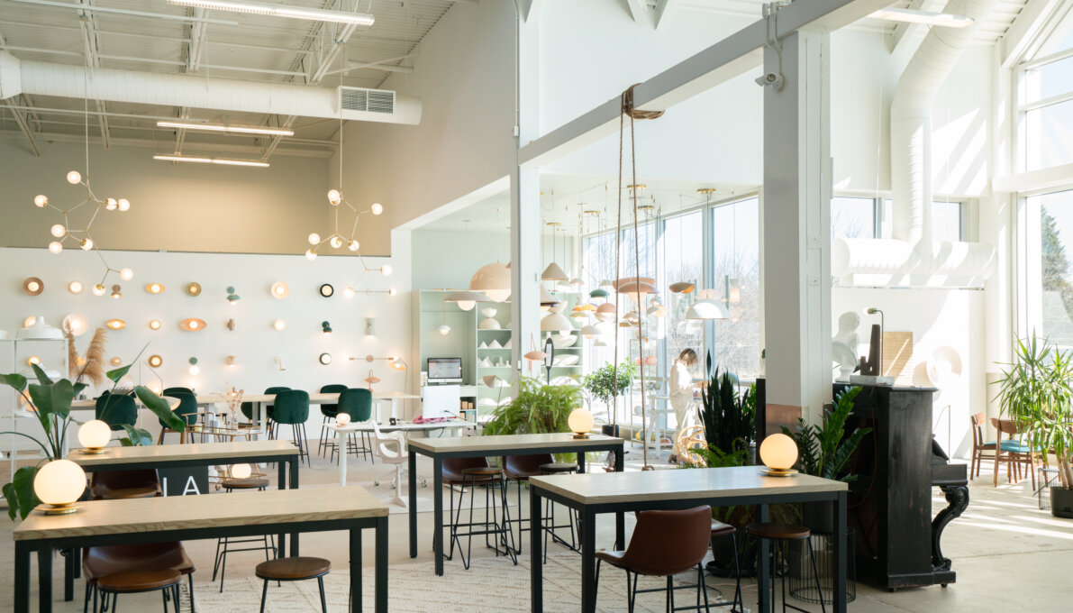
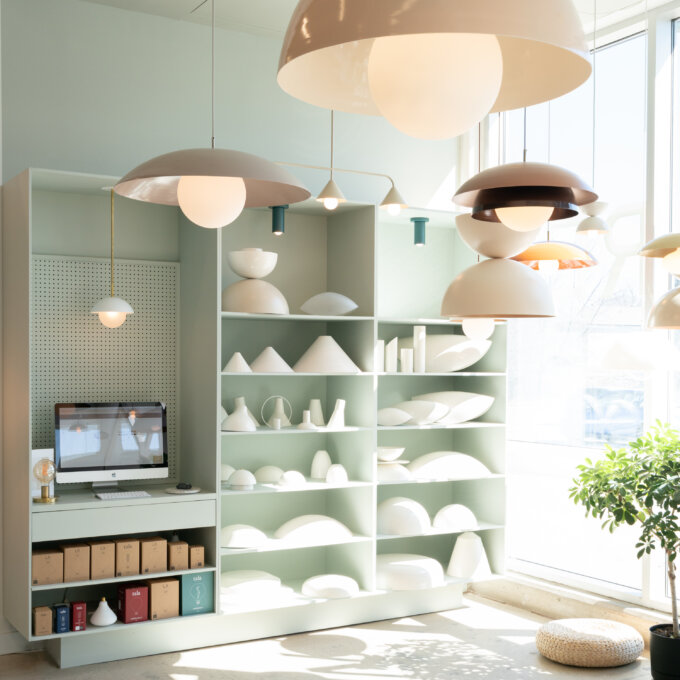
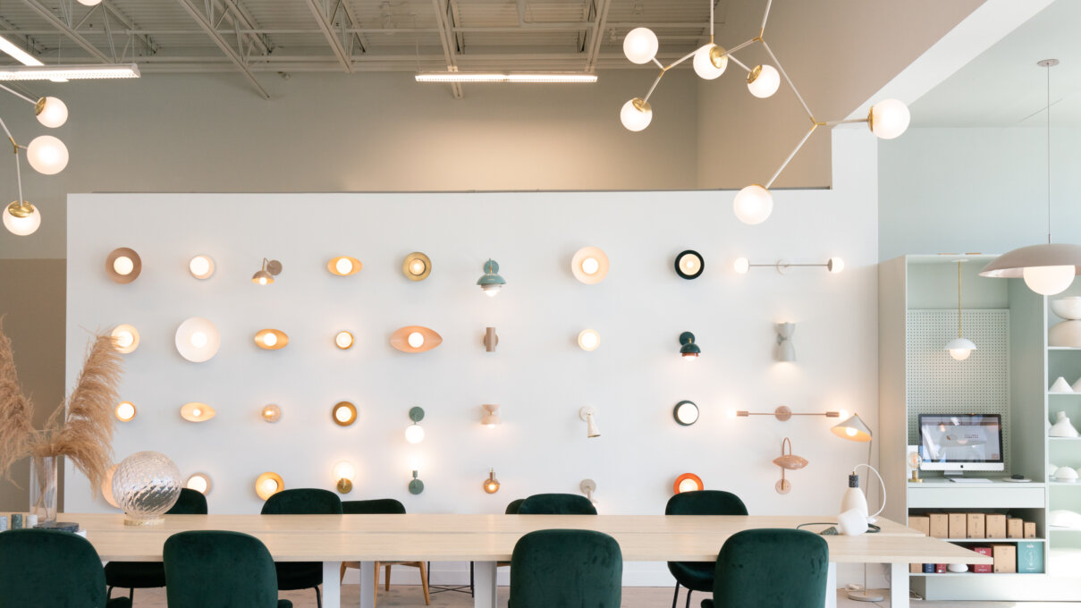
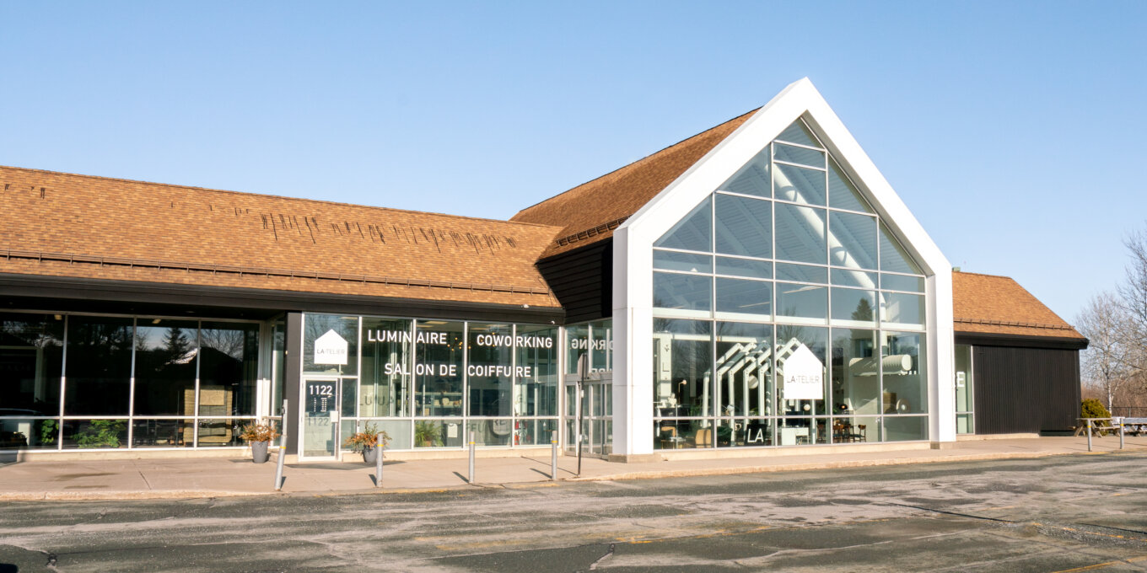
-544x680.jpg)
Share to
LA·telier
By : Luminaire Authentik
GRANDS PRIX DU DESIGN – 15th edition
Discipline : Interior Design
Categories : Commercial Space / Showroom : Gold Certification
Categories : Special Awards / Renovation (Before & After) : Gold Certification
LA-TELIER DESTINATION DESIGN is a creative and collaborative space that exudes well-being in the Eastern Townships. The space is home to design, lifestyle, coworking and innovative businesses and aims to provide a design hub outside the metropolis; a place to create away from the noise and stress of the city.
The building has been completely revitalized and its potential maximized. With the goal of raising awareness of local businesses, LA-TELIER occupies a large space in what was once a Loblaws supermarket. The structure and the large windows have been preserved and the entire interior has been optimized. The old orange tiles were stripped away to reveal a beautiful raw concrete floor. The space is now modular and open plan. It can be adapted to different events and business needs while still benefiting from plenty of natural light. The large parking lot adjacent to the building is used in the summer for farmers’ markets. Among the cohabiting companies are Luminaire Authentik, which offers a wide range of custom lighting. A spacious showroom gives access to a full view of the production workshop, providing a transparent view of the manufacturing, handcrafting and craftsmanship that goes into the design of lighting. Fjord Intérieur, interior designer and kitchen designer, furniture and home goods. Ramacieri Soligo, offering a wide selection of tiles and faucets. Multiple work tables furnish the space with the aim of facilitating coworking and idea sharing. Entirely painted in white, it allows for imagination and creativity and can quickly be transformed into a reception room for numerous events such as openings, conferences, creative workshops or even art installations. The opening of a café bistro planned for the fall of 2022 will also promote local flavours.
Collaboration
Lighting : Luminaire Authentik



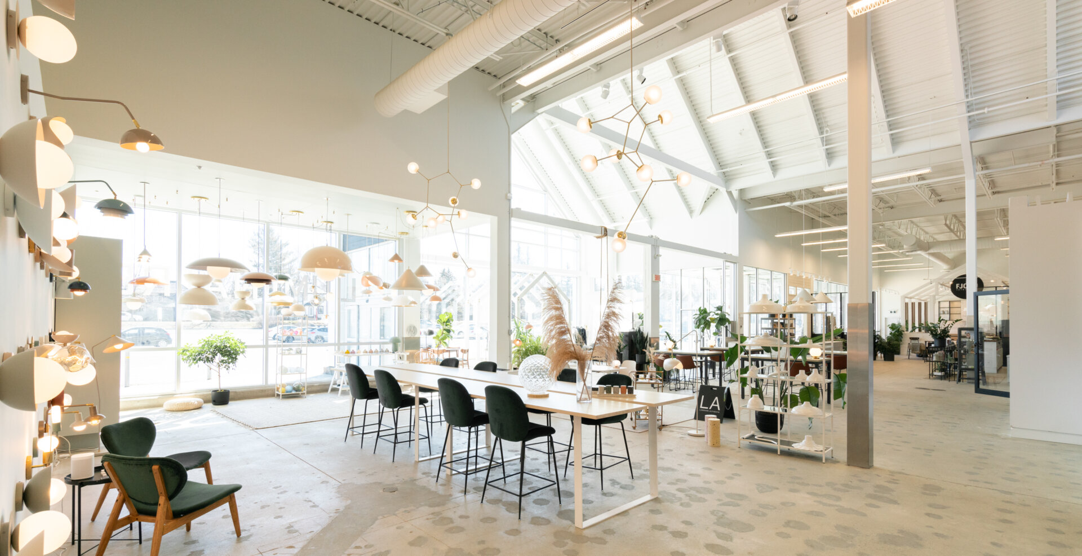
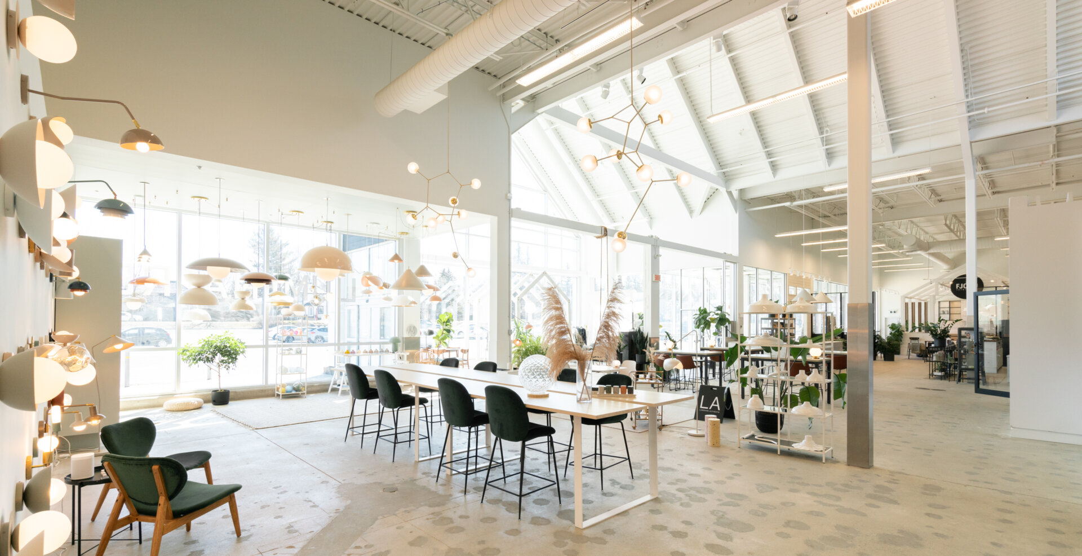
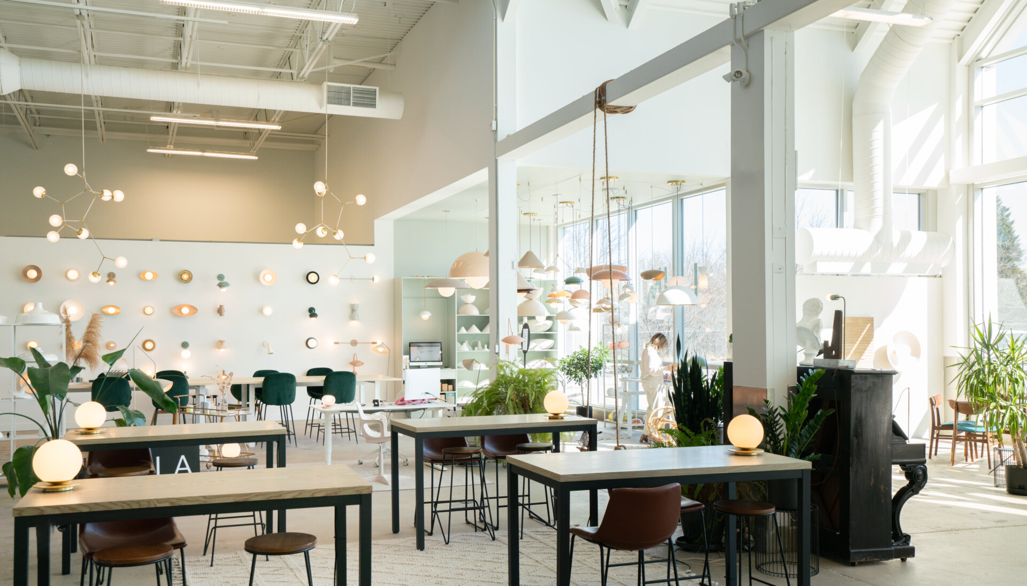
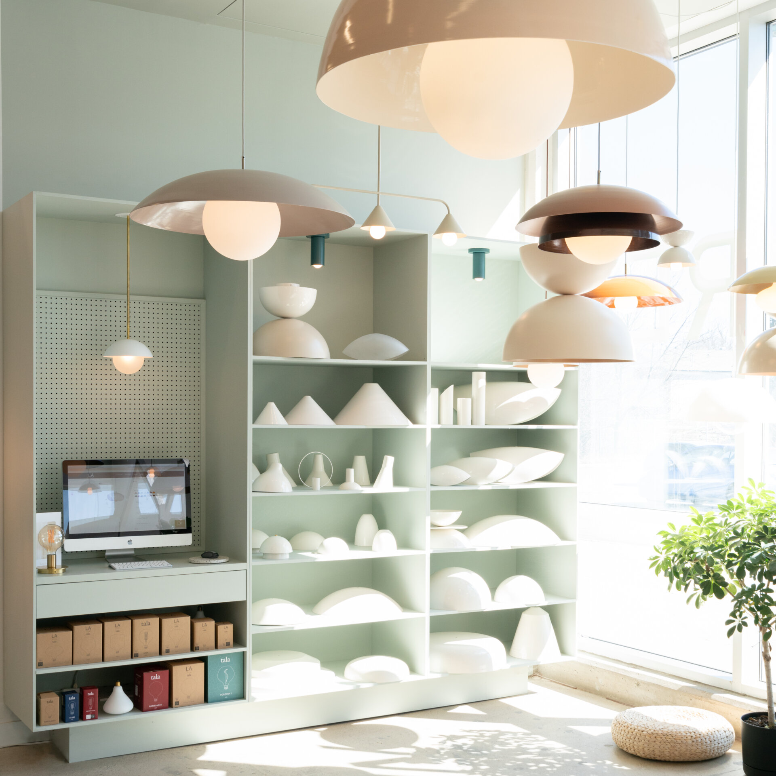
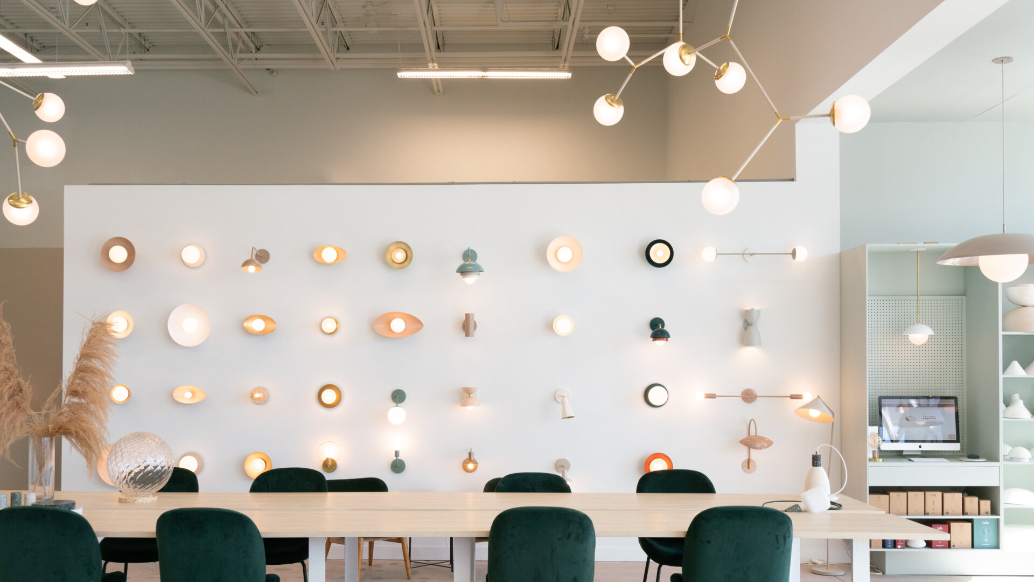
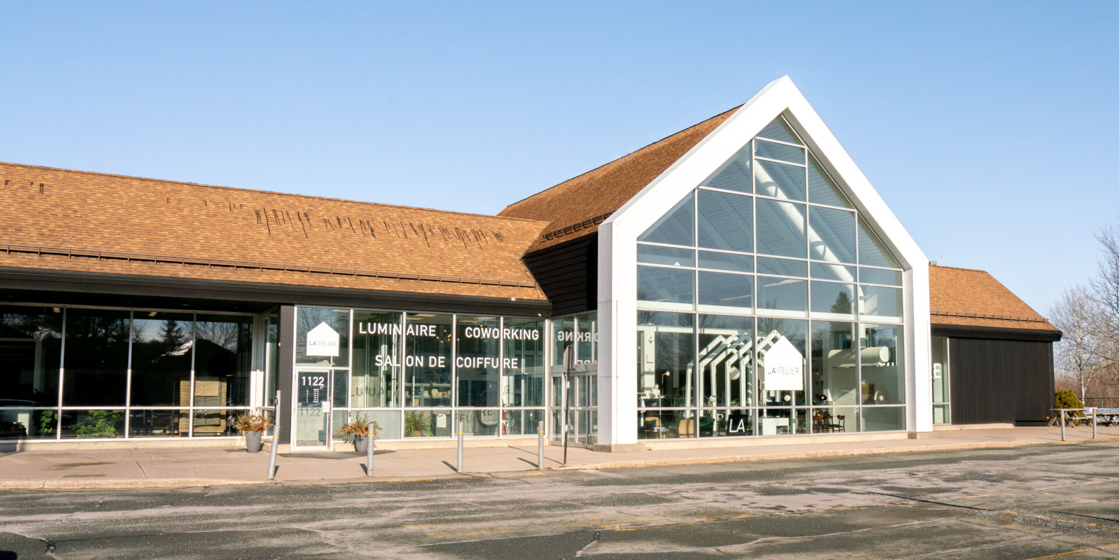
.jpg)