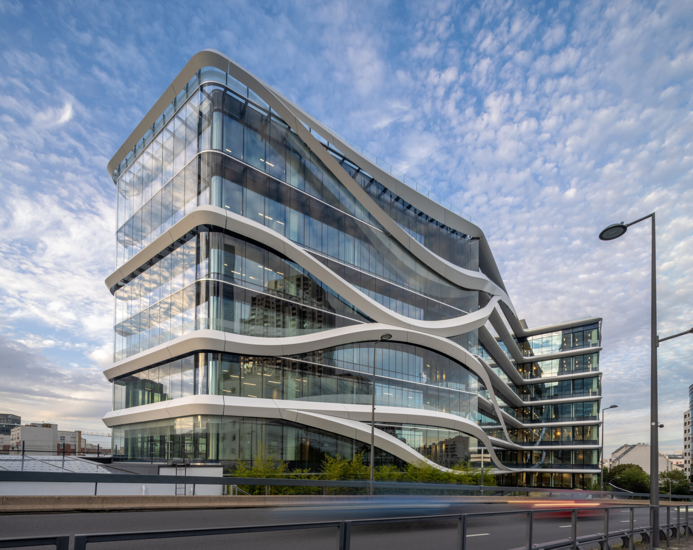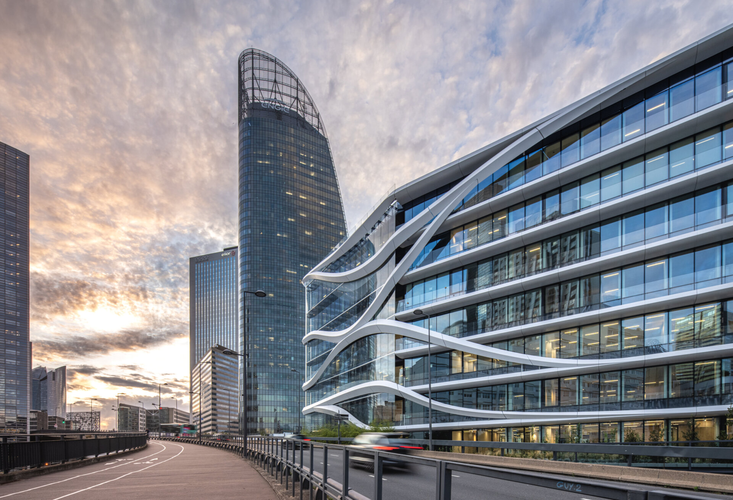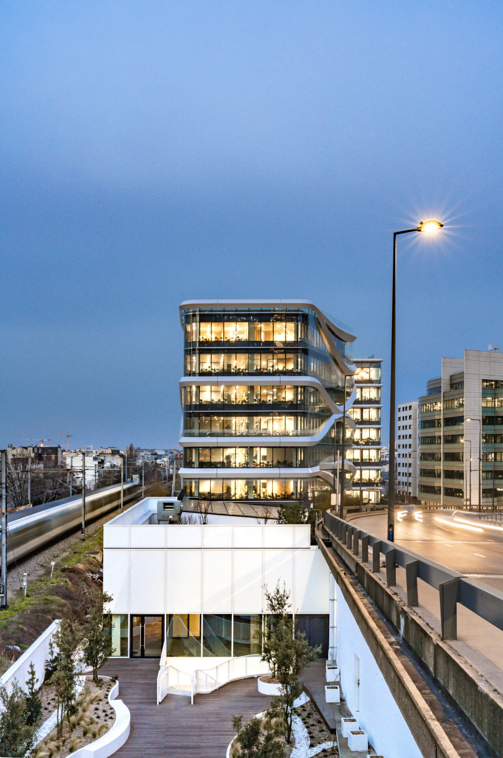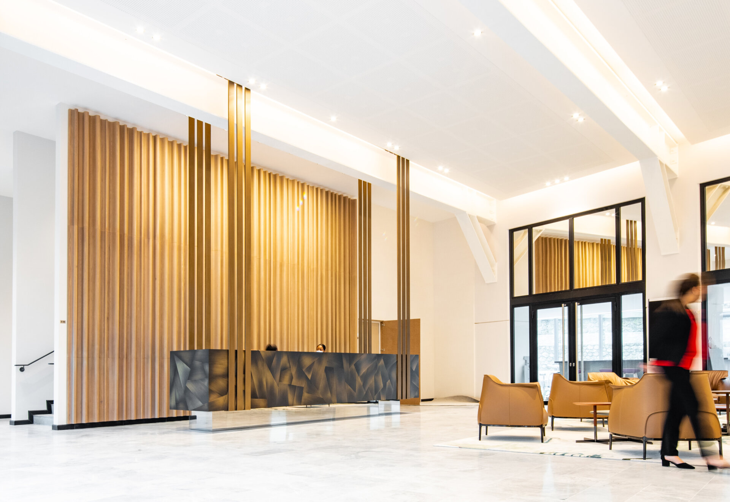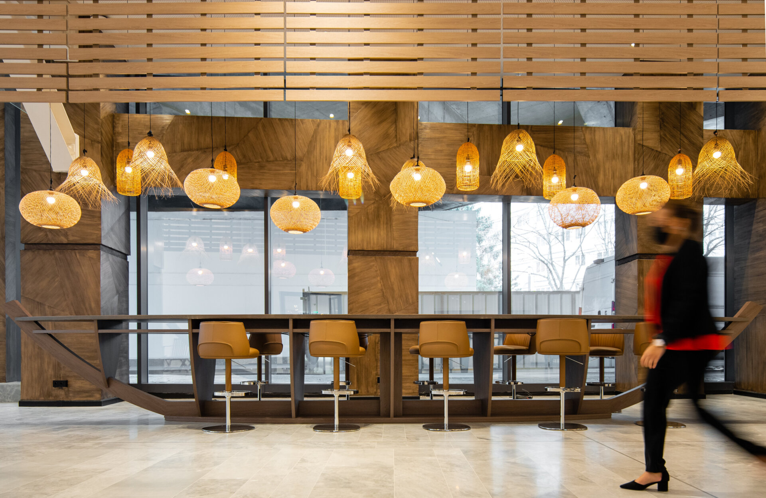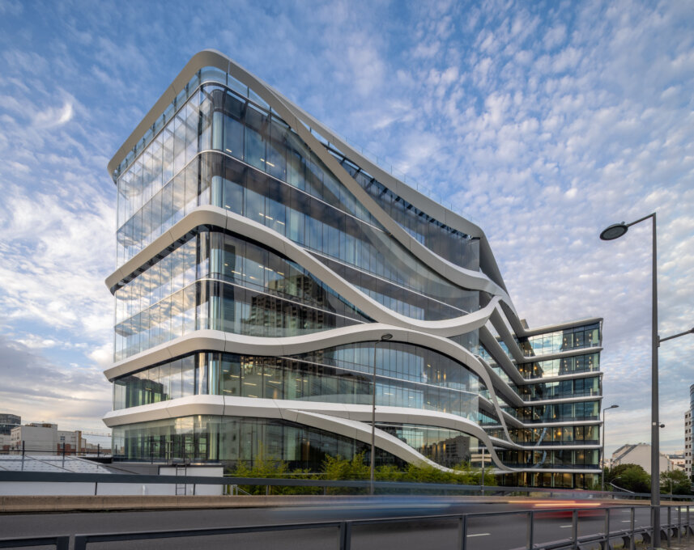
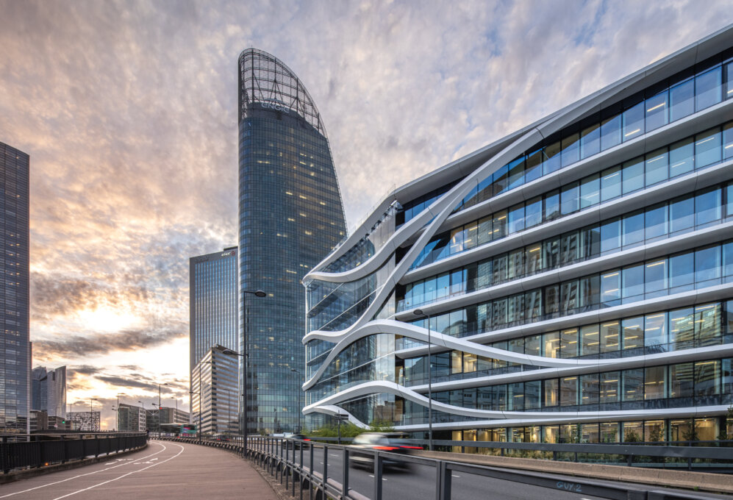

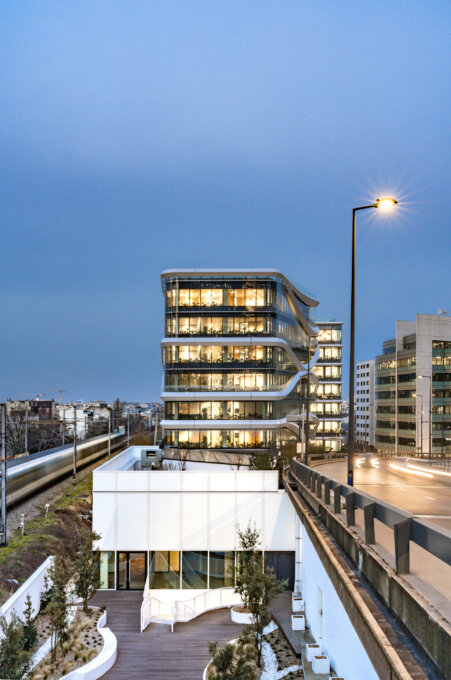
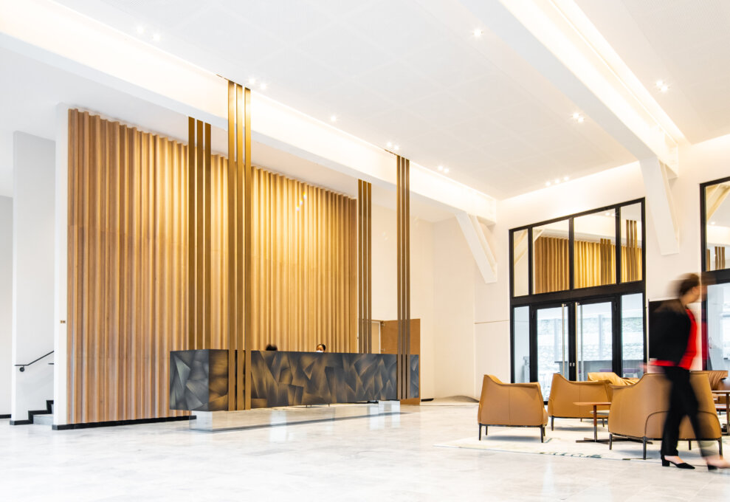
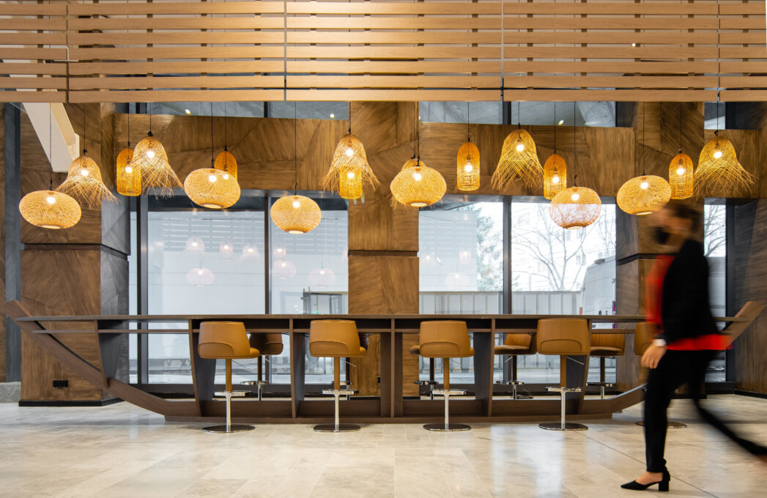




Share to
Latitude
By : Générale Continentale Investissements
GRANDS PRIX DU DESIGN – 15th edition
Discipline : Architecture
Categories : Other categories in architecture / Facade : Gold Certification
Categories : Commercial Building / Mid & High-Rise Office Building (≥ 5 storeys) : Gold Certification
Categories : Special Award / Architecture + Renovation : Platinum Winner, Gold Certification
Iconic, inclusive and connected, Latitude becomes a symbol of the constant renewal of the Paris La Défense business district. Demonstrating design leadership and innovation-driven technical and programmatic prowess, this challenging redevelopment of a 1970s office building is an ode to the human-scale campus.
Set in a singular urban environment, between the railway and the ring road overpass, the former “Berkeley” building and its above-ground car park have been transformed into a 22 300sqm office and services, becoming a real destination. Guided by movement, transparency and generous volumes, Latitude stands out with its dynamic and welcoming horizontality. A landmark destination that speaks to new generations and is set to attract and retain talents, searching for a more holistic work experience.
Latitude transforms the area with its unique façade, surprising in a landscape dominated by straight lines and high-rise towers. Inspired by the surrounding rail and road networks, STUDIOS Architecture imagined a dynamic undulating facade with ribbons that bring an organic dimension to its very urban and mineral setting.
Visibility and access were significantly improved through two key interventions: a 32m extension has been added to the existing office building resulting in a 120m long façade along the overpass. The reconversion of the former car park into a dynamic and interactive ever evolving ground-floor has extended the base to 175m creating a smooth transition to the low-rise residential area beyond.
The former car park has been transformed into a transparent and vibrant space with double and triple height volumes, culminating at nearly 11m under a skylight at the heart of the building. This active area allows a connection between the street and the property and serves as the main entrance to the site, signaled and protected by a large canopy opening up to the plaza.
The newly created plaza, fitted out by Paris La Défense and co-designed with STUDIOS Architecture, echoes the facade's organic volumes, improving accessibility. The double-height lobby invites you to enter the service-driven interior street offering a multitude of daily experiences. The diversity of food and beverage destinations (atrium bar, food hall/salad bar, brasserie, grab&go, coffee-bar) are designed to eat, live, work and socialize throughout the day, able to serve as alternative workspaces, ideation rooms and reception areas.
The transformed highly flexible light-filled floorplates – extended from 1 800 to 2 200 sqm each, over 8 floors – offer expansive views of the city and, by overcoming technical and structural challenges, have increased the uninterrupted floor-to-ceiling height to 2.70 m. The total capacity of the property has been increased in order to accommodate 2 000 people.
Sustainability, performance and wellbeing were strong guiding principles and the property aims to reach HQE Exceptional, BREEAM Excellent, Effinergie +, Well V2 and Wiredscore Platinum. Designing for a health-oriented future is further fostered by outdoor spaces on the ground floor, an accessible Japanese-inspired pocket park on the second floor and planted roofs, improving both visual and sensorial experiences, also in the neighborhood.
Turning constrains into opportunities and focusing on everyday human experience, this redevelopment is a powerful example of a new generation of future-proof office buildings.
Collaboration
Architect : Studios Architecture
General Contractor : Bouygues Construction



