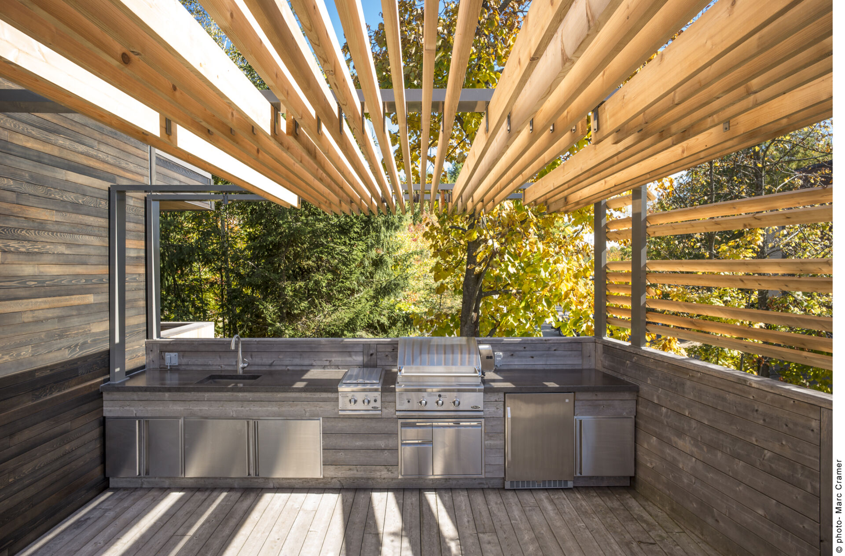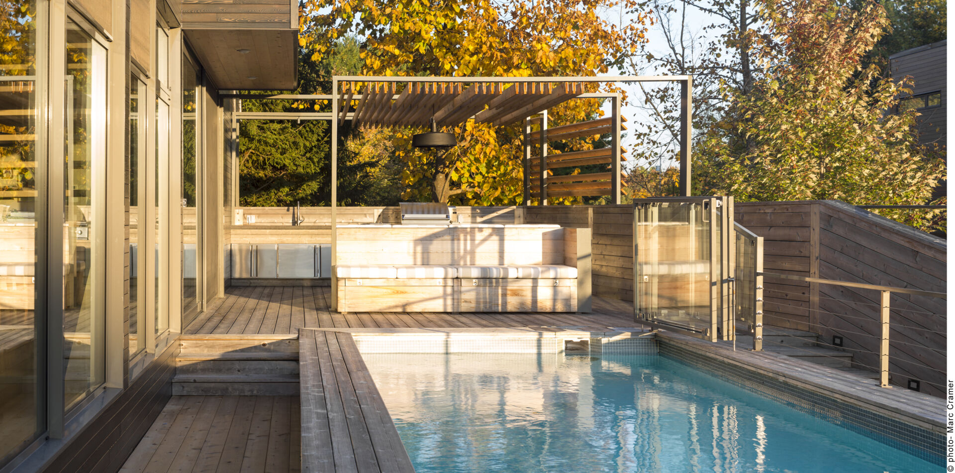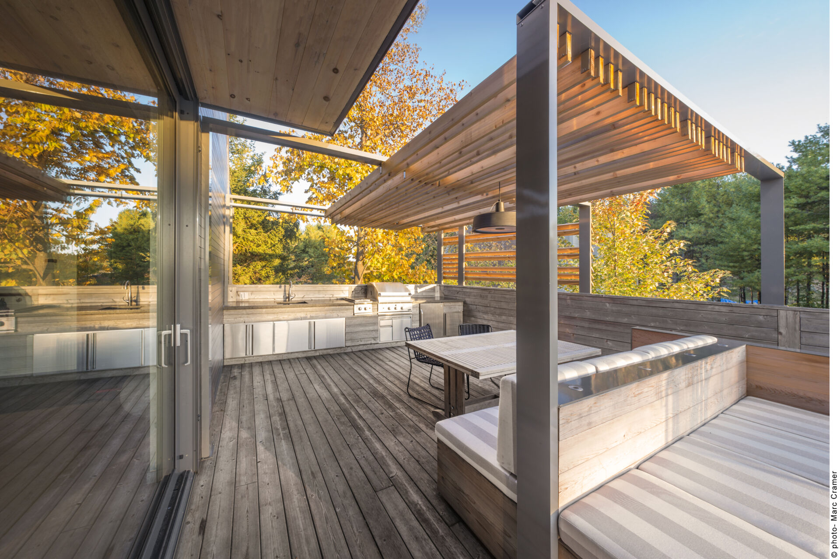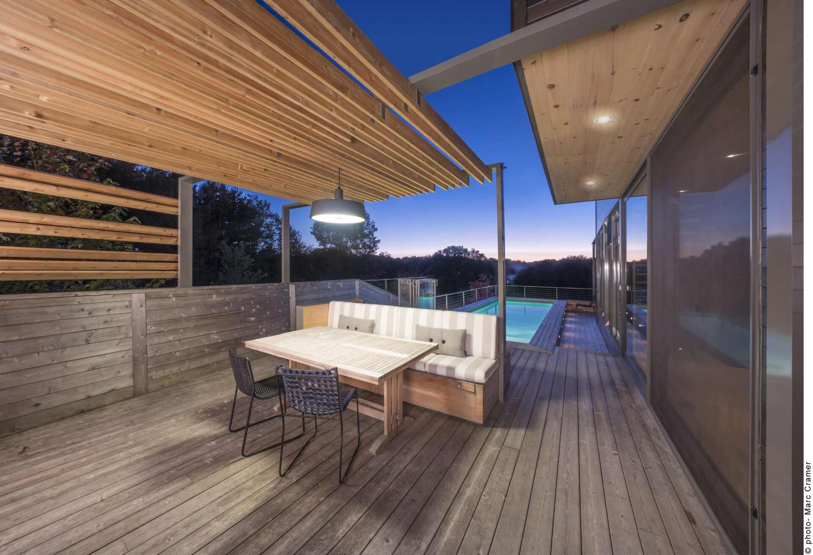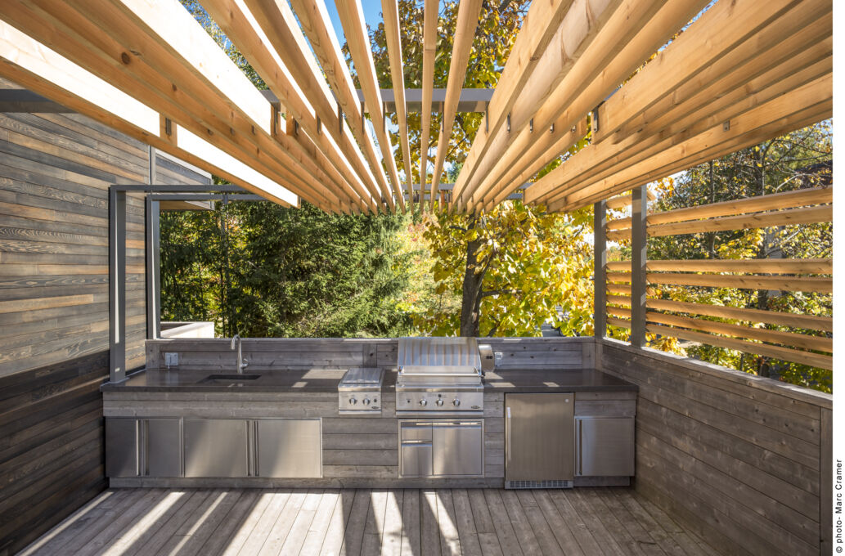





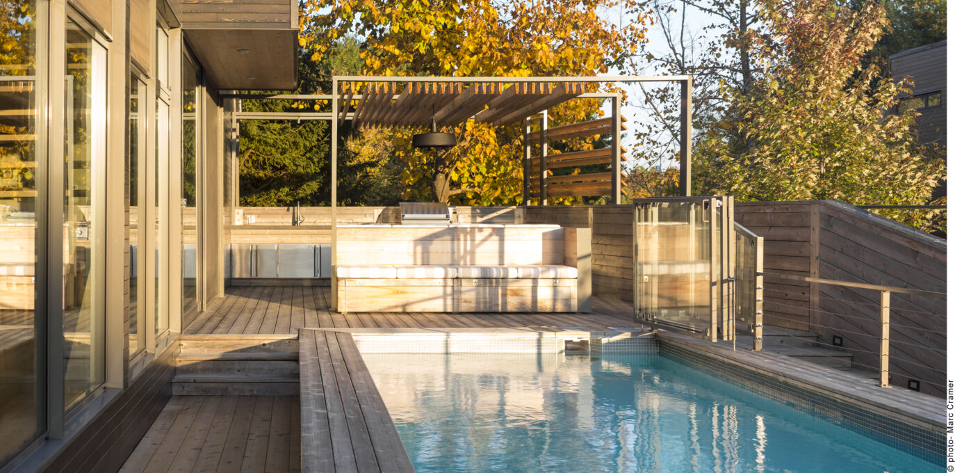
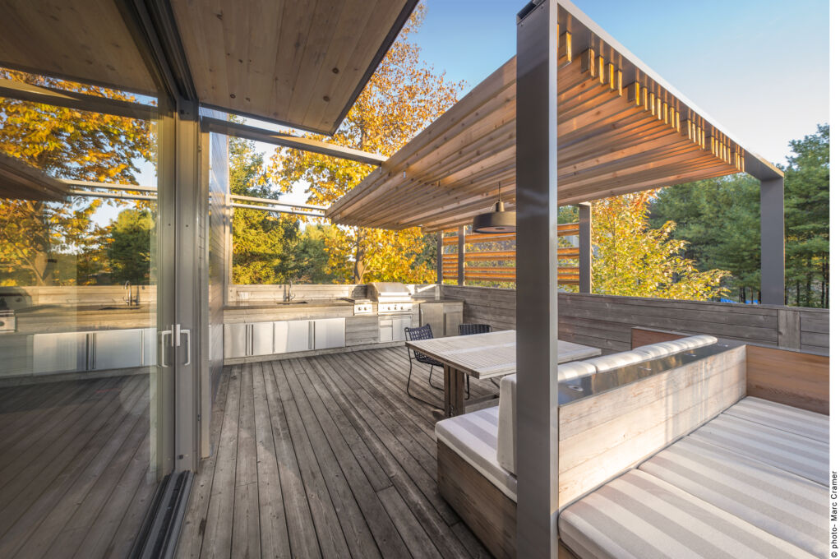
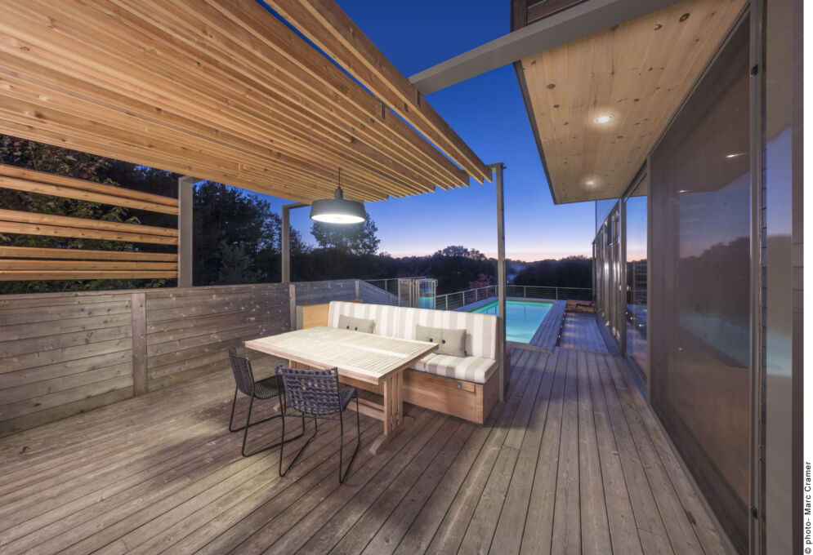

Share to
Laporte-Ducharme terrace
GRANDS PRIX DU DESIGN – 9th edition
This large terrace runs along the length of the house. In the middle is a bench seat, around which is arranged kitchen equipment, in the front, and a rectangular swimming pool, in the back. This central block of seating also functions as a storage unit. The pool benefits from full sunlight, and a canopy of louvered beams suspended from painted aluminum frames covers the kitchen area, providing shade and diffuse amber light. Shuttered slats on the side isolate the terrace from the neighbouring property.
The various shades of wood contrast nicely with the metal accents. And the sweeping lines and nuances hues harmonize perfectly with the cladding of the main building. Spacious and well proportioned, this outdoor terrace adds to the beauty of the interior space, which is visible through the glass doors. A stairway that ends in massive flagstones flows into an inviting pathway on the ground.
The jury took a particular liking to the treatment of the windows and the pergola, and conferred this project by Martine Brisson designer d’intérieur with the Terrace award in the Residential category. This development fits harmoniously into the exterior architecture designed by the Anne-Sophie Bernard and Charles-Antoine Perreault architects.
-
Design
Martine Brisson designer d'intérieur -
Category
Terrace award -
Website
http://martinebrisson.ca/


