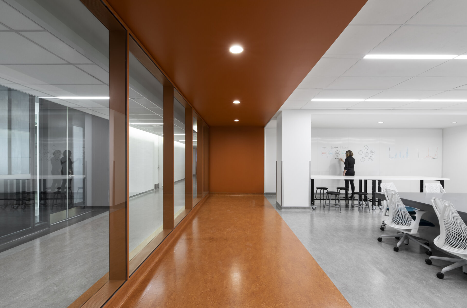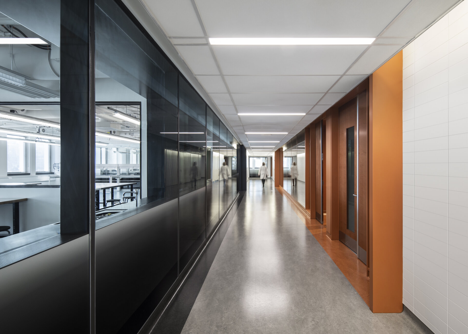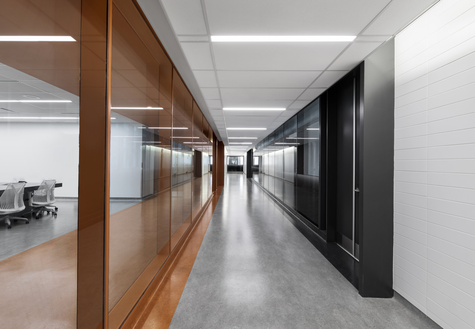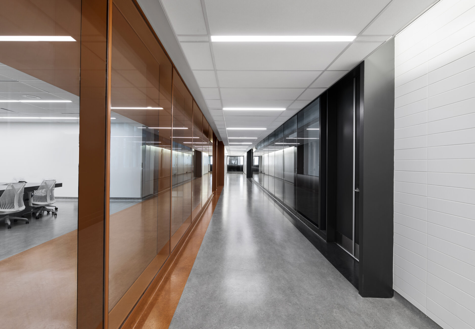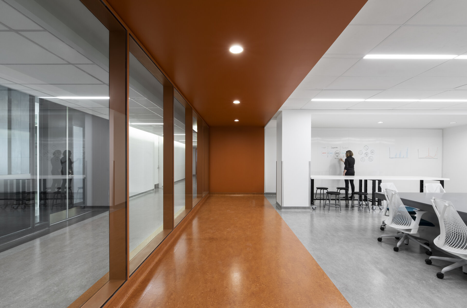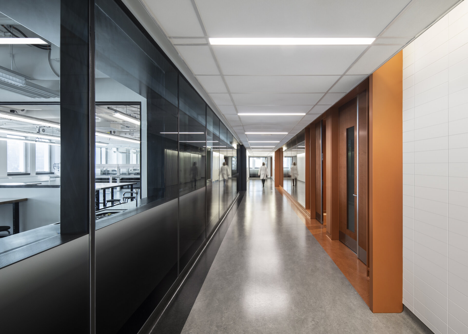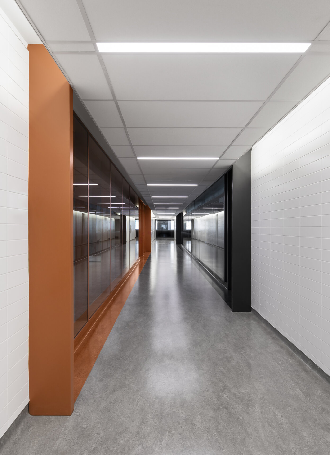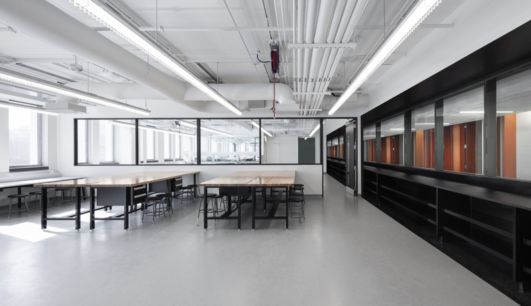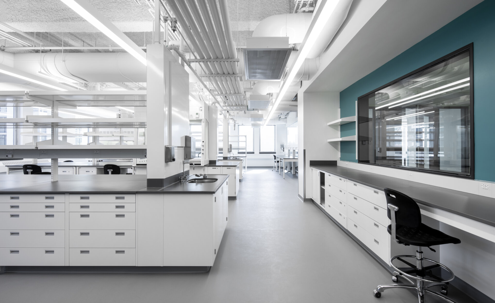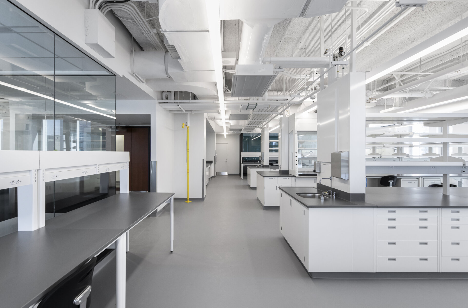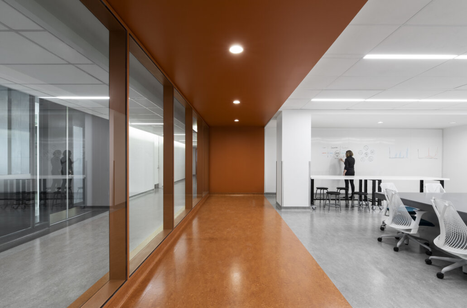
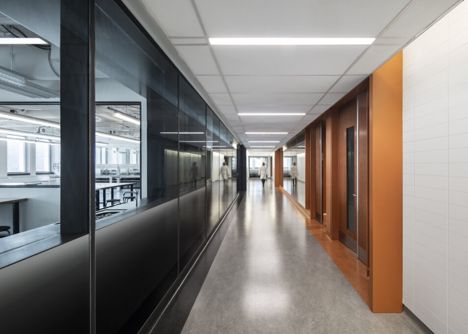
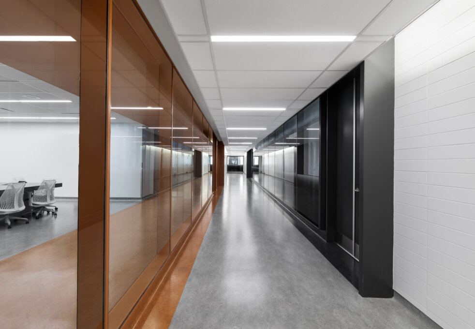
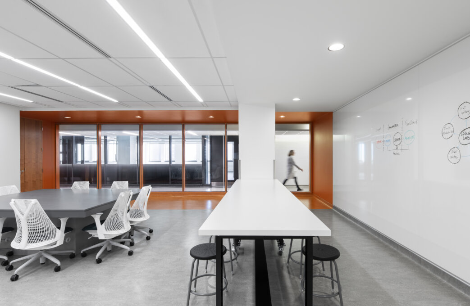
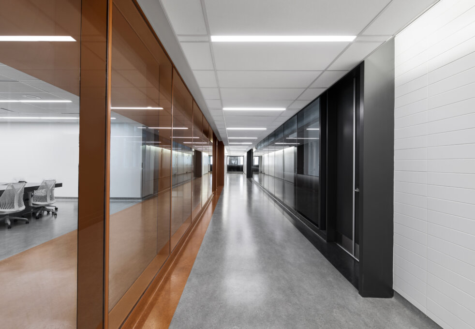
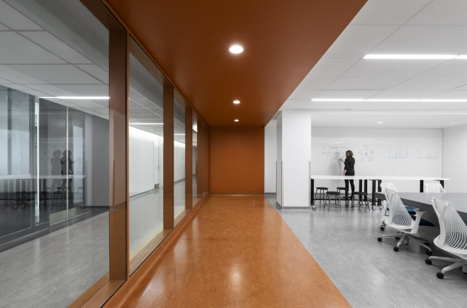
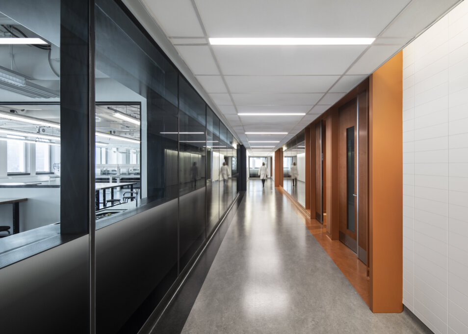
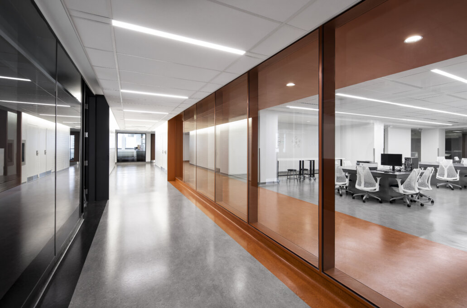
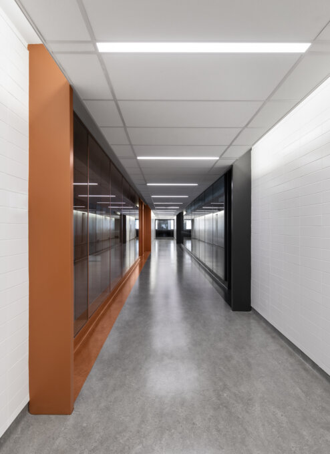
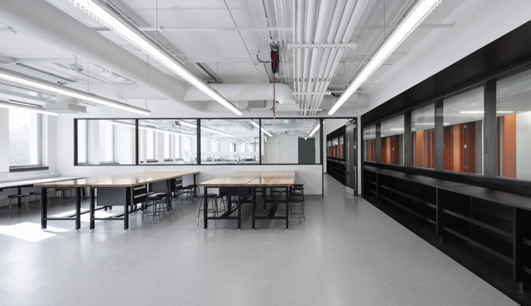
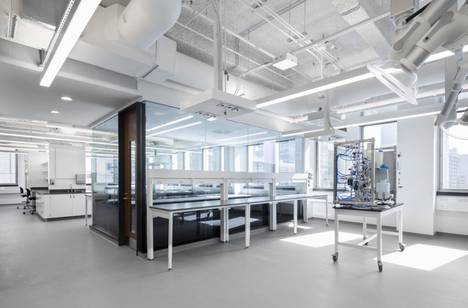
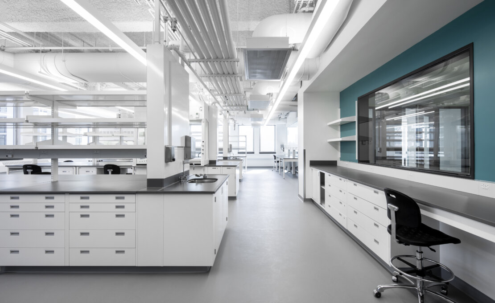
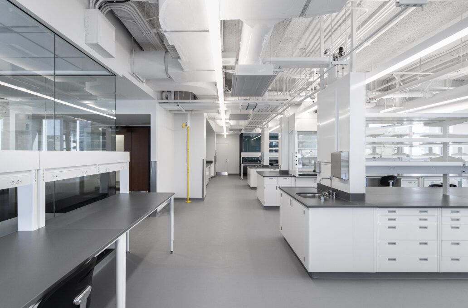
Share to
Laboratoires H10 – École de génie et d’informatique Gina-Cody
By : NFOE + Gestion des immeubles Concordia
GRANDS PRIX DU DESIGN – 15th edition
Discipline : Interior Design
Categories : Education, Institution & Healthcare / University & Higher Education : Gold Certification
Categories : Special Awards / Acoustic : Silver Certification
Categories : Special Awards / Interior Design + Collaboration : Silver Certification
Categories : Special Awards / Interior Design + Colour : Bronze Certification
Categories : Special Awards / Interior Design + Materials : Silver Certification
As part of the “Laboratories H10 Gina-Cody School of Engineering and Computer Science” project, Concordia University has refurbished new teaching spaces dedicated to the Faculty of Engineering in the western part of the 10th floor of the Henry F. Hall to accommodate the Aerospace and Chemical & Materials Engineering (CME) laboratories, two Maker Spaces, a Living Lab and research spaces.
The Henry F. Hall Building, built in 1966, is the main building of the Sir-George-Williams campus. The design of the project follows the design guidelines developed by Concordia to ensure the durability of the modernist style of the pavilion. Each floor has a central corridor in which public functions are arranged. The Living Lab and the Maker Spaces are at the heart of the project and Concordia wanted to make these new academic spaces attractive and visible to students. A technological showcase has been arranged between the Living Lab and the central public corridor, thus creating a new visual breakthrough for users from the center of the pavilion to the exterior windows. The entrances to the Aérospace and CME laboratories are located in the axis of the main corridors and their strategic positioning facilitates the orientation of users within the floor.
The eastern part of the 10th floor was renovated in 2011. The “orange” colors of the wooden doors and “dark gray” of the steel frames were used to harmonize the new layout with the rest of the floor and highlight the windows of the Living Lab and the Maker Spaces. An application of film and colored glass in the glass facade of the Maker Spaces allows the storage cabinets to be concealed. Niches are fitted in the ceiling of the corridor to backlight the display cases. The new circulation areas are clad in durable materials such as ceramic, steel, glass and pre-painted folded steel.
Spaces generating a high level of noise (Maker Space and Aérospace) have been moved away from existing classrooms and auditoriums, and buffer spaces were created between them. They are equipped with a subfloor designed in collaboration with an acoustician using in situ tests, double acoustic glass partitions, and a shield ceiling limiting the transmission of sound to the upper floors. The technicians' glass enclosed offices are centrally located, which allows them to have optimal visibility of the students.
The spaces are arranged in such a way as to encourage collaboration between students. The Maker Spaces are largely glazed along the corridor and communicate with one another. Their furniture is custom-designed and allows storage and display of student models that are visible from the corridor. Sinks, workspaces, and chemical hoods are designed according to universal accessibility standards.
The laboratories’ electricity, gas and water services are accessible from service panels suspended from the ceiling. These flexible plug-and-play services supply research equipment as well as fully reconfigurable laboratory furniture, which offers the institution great flexibility of use. ''Plug and play'' type services also supply the work tables installed in front of the glass partitions of the technician's offices, which makes it possible to maximize their transparency and ensure an abundance of natural light from the southwest through all the spaces.
Collaboration
Other : Gestion des immeubles Concordia
General Contractor : Groupe Piché
Manufacturer - Distributor : Groupe LMT
Manufacturer - Distributor : Bedcolab



