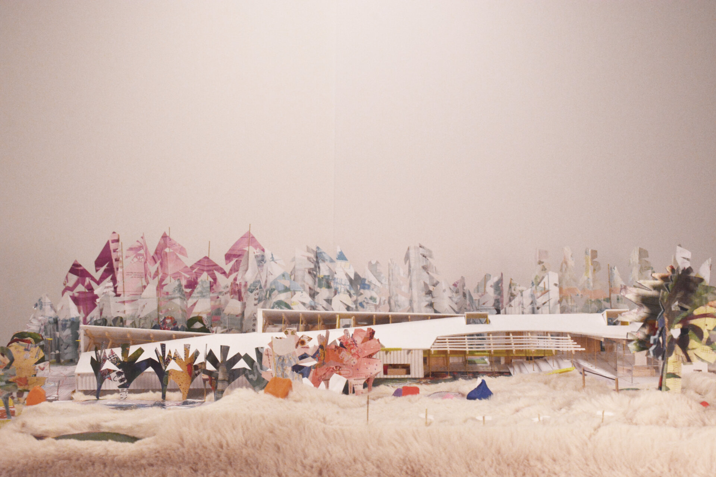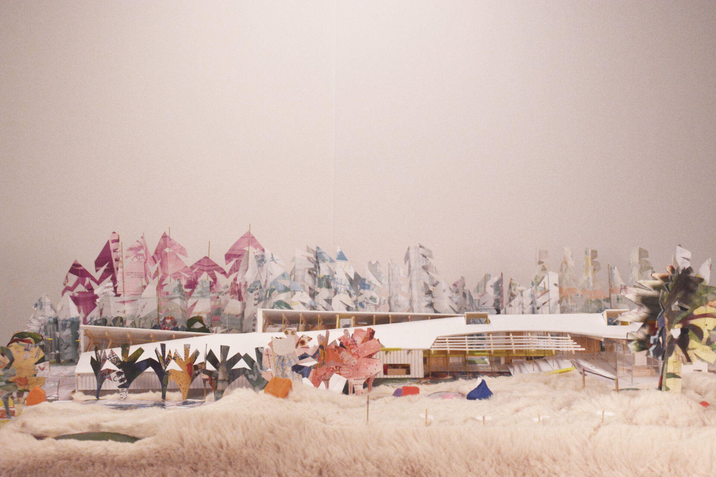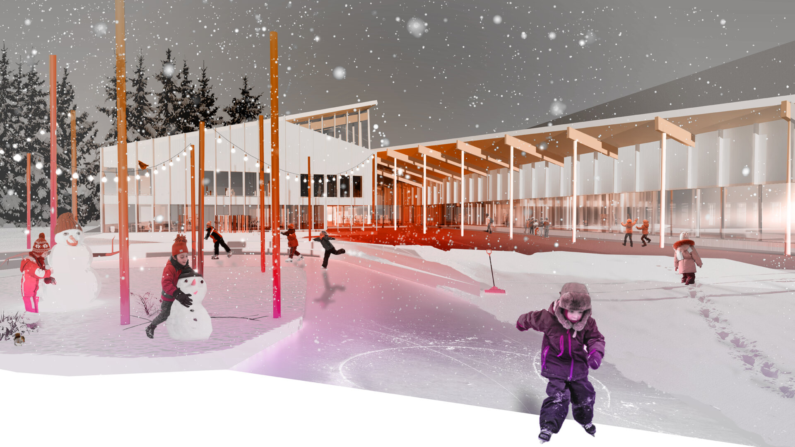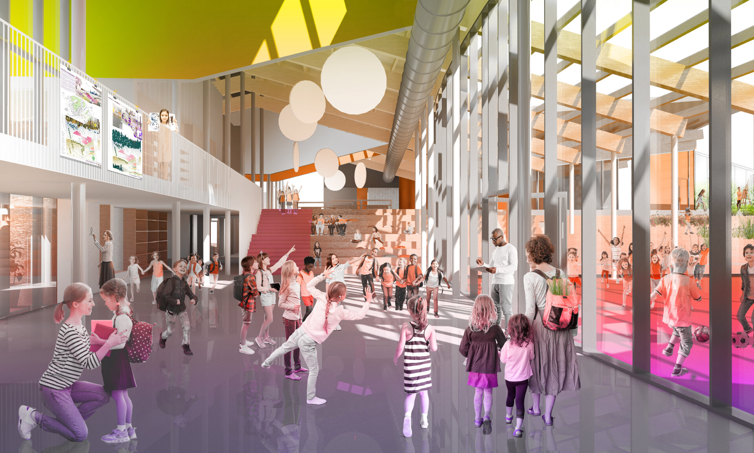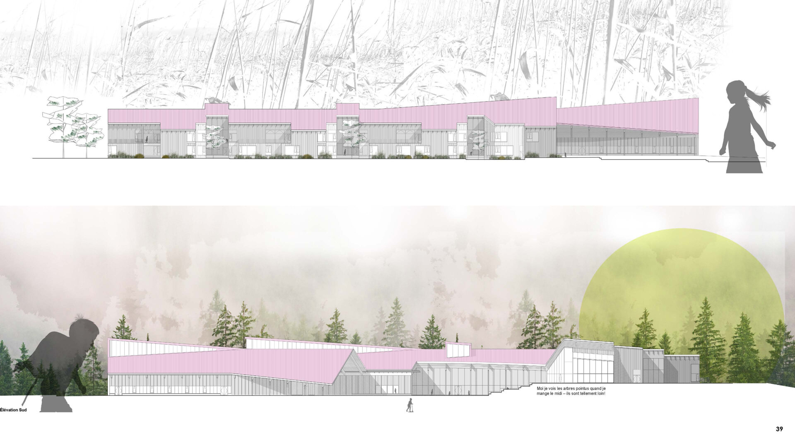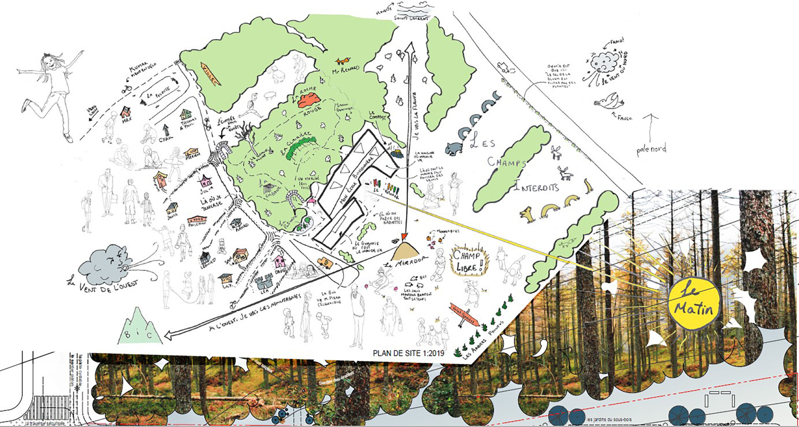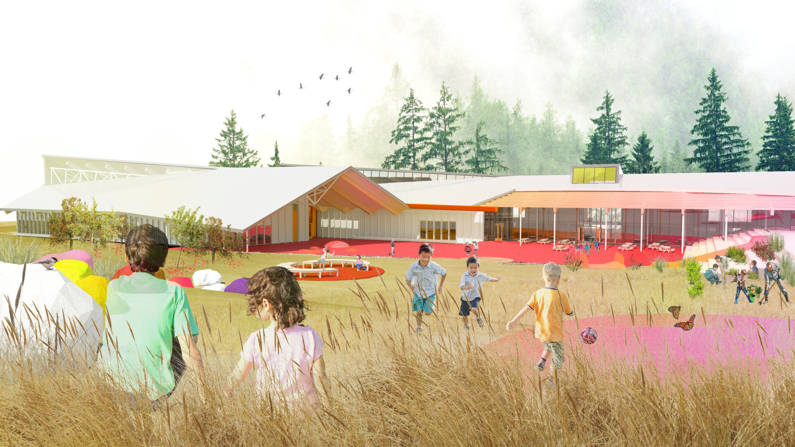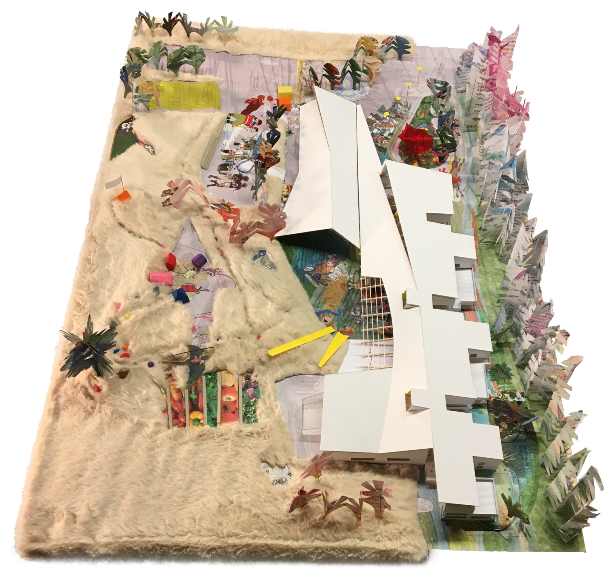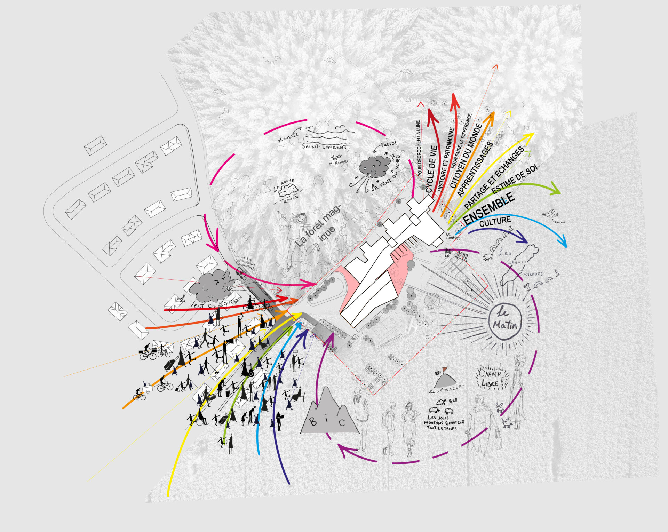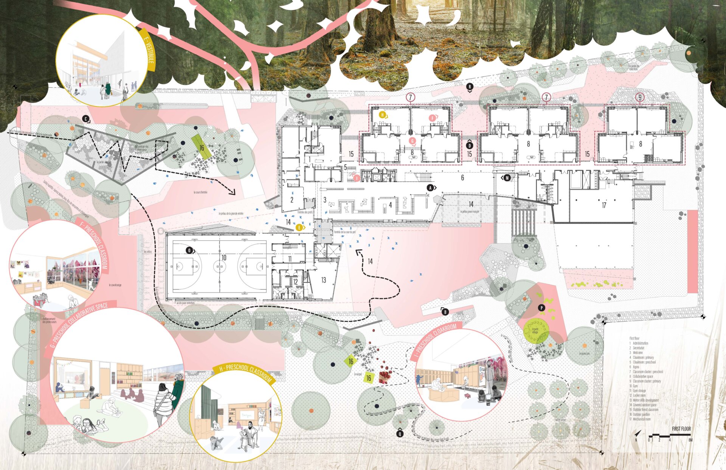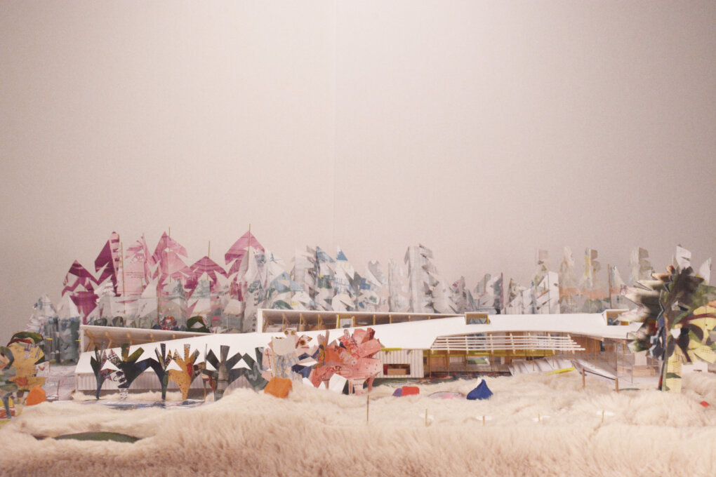
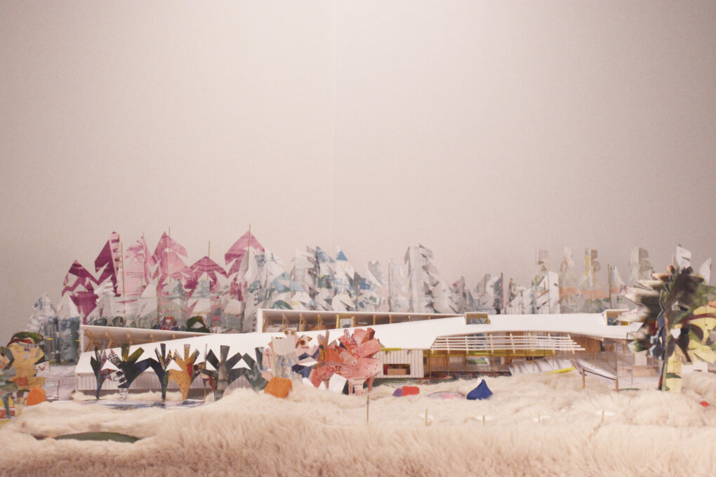
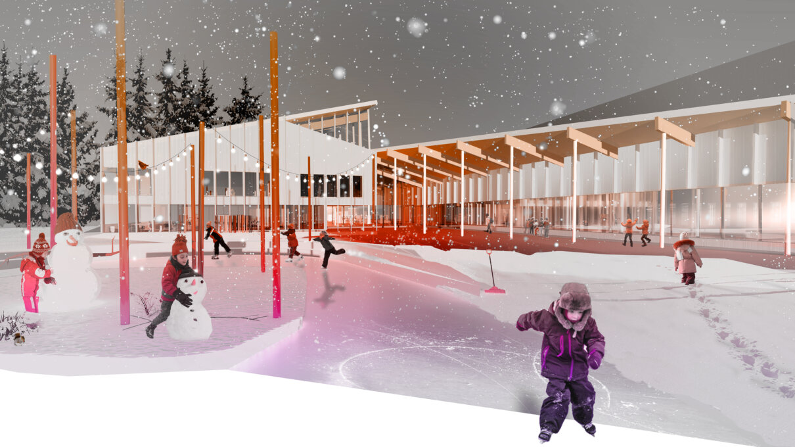
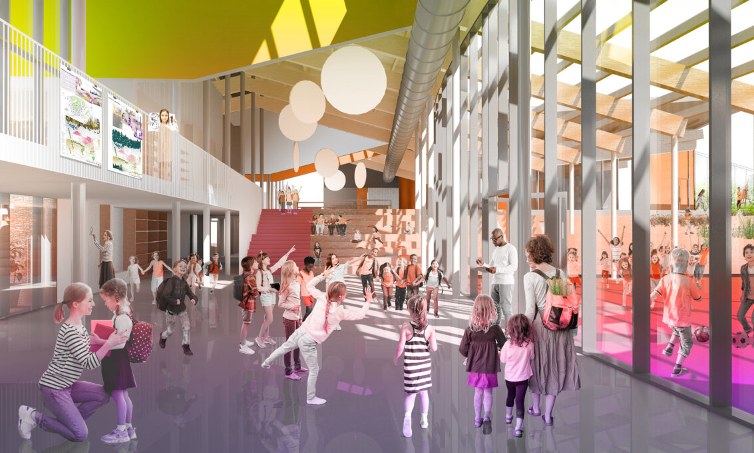
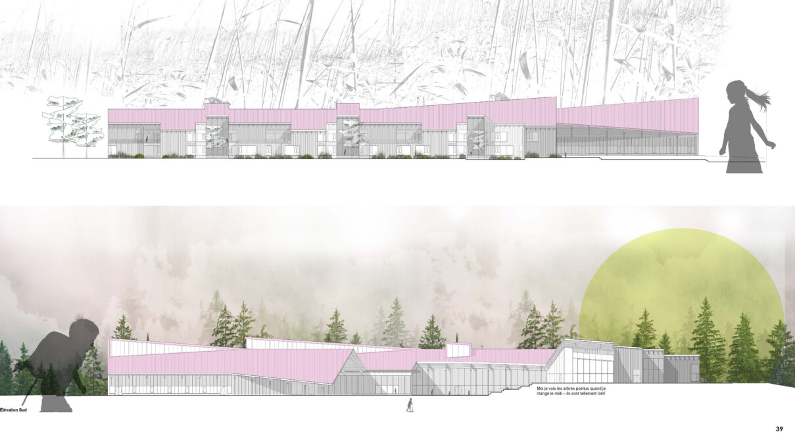
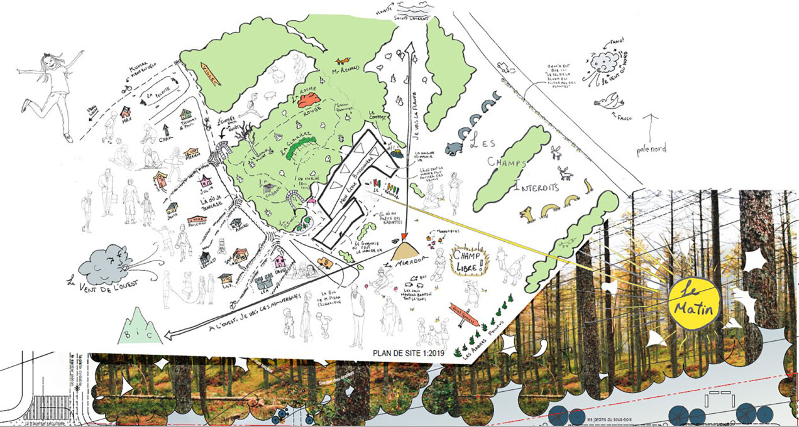

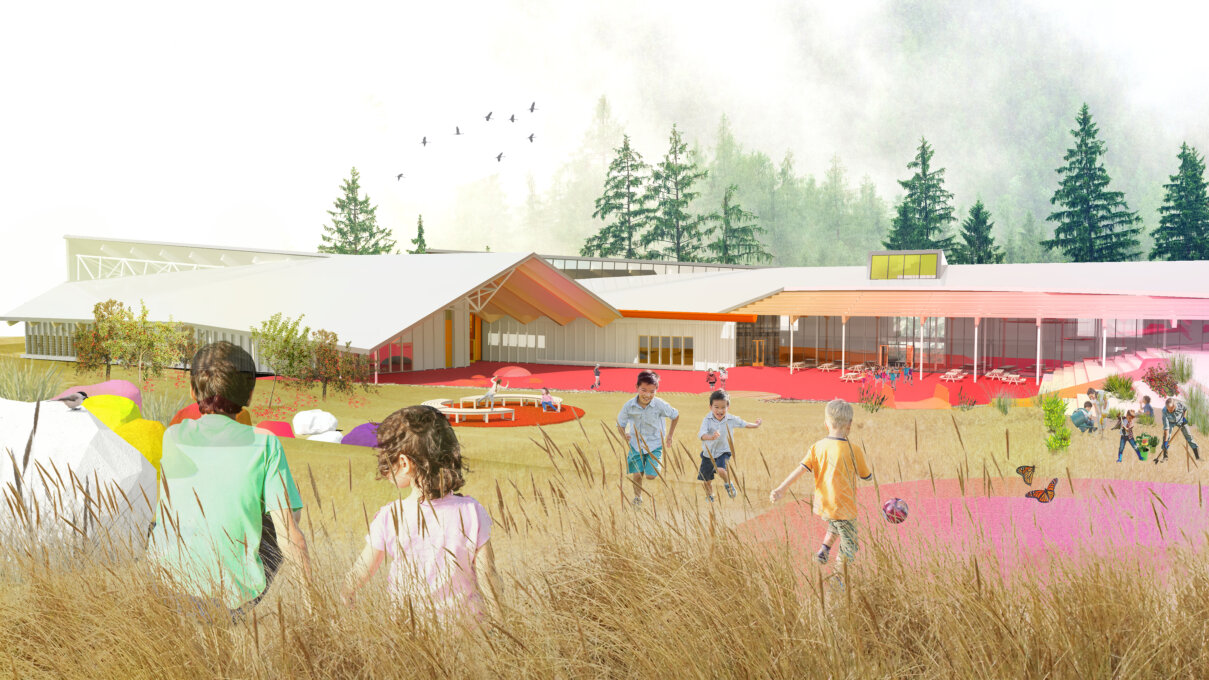
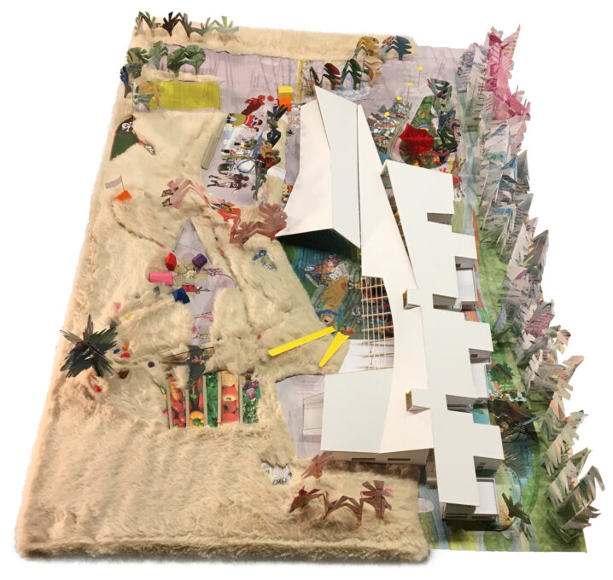
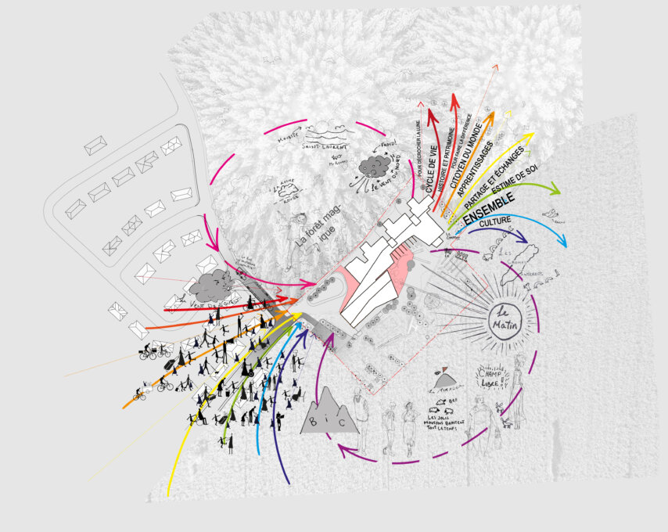
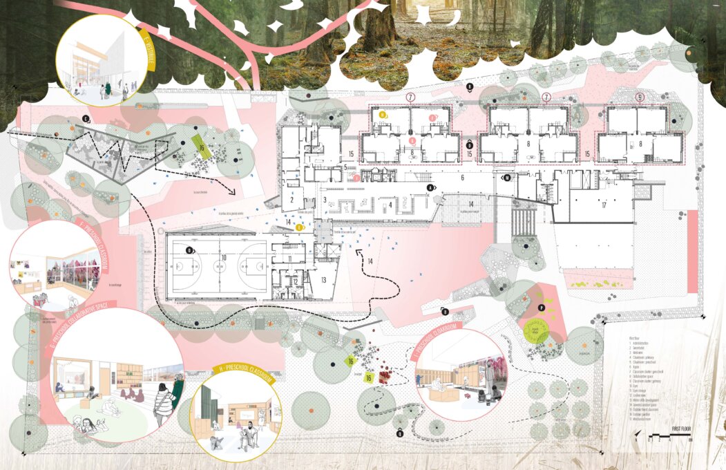
Share to
Lab-École Rimouski
By : Lapointe Magne et associés / L'OEUF
GRANDS PRIX DU DESIGN – 15th edition
Discipline : Architecture
Categories : Other categories in architecture / Concept & Unbuilt : Platinum Winner, Gold Certification
The architects were asked to imagine the school of tomorrow. To L’OEUF & LMA, that meant rethinking both the student’s experience of learning, and a school’s wider social mission as cornerstone of community cohesion and development. The program wanted innovative learning spaces for the children – a laboratory, a break from classroom-bound learning, and a place of collective inter-generational learning for the community.
On Rimouski’s developing fringe, this site proposed a radical merging of building with landscape. The school was imagined here as an ecotone between forest and field, a magnified, evolving, and poetic condenser of the experience of these two peri-urban environments. The forest is precolonial, a third of the way down the sloping farmland between Chemin du Sommet and the St Lawrence River. From the high point on the site, you can see ‘the fleuve’ to the north and the mountains of the Bic to the west. We sheltered the school from the wind off the river, tight against the forest, along its threshold with the field. The school is defined by its roof: an expansive timber shell that defines the new educational and community areas, both indoors and out.
The ideas of ‘collaboration’ and ‘outdoors’ are the programmatic heart of the school, seen through the eyes of a child. Varied spaces, indoors and out, become spontaneous classrooms for collaborative and individual learning. These spaces are strung along a central axis: classroom clusters near the woods, and collective spaces expanding into the field. The ateliers are grouped to the east, connecting the interior to the sloping site. The gymnasium and sports facilities are grouped to the west, shifted south to create the main entrance and welcoming spaces facing the community.
At this school, one is never meant to feel entirely inside: the extended roof, shot through with clerestories, and swaths of glazing at grade create the sense of a built extension of the forest canopy to the north, a feeling of outdoors. Also, as the field to the south is transformed into the schoolyard and then auditorium seating, the field slips swiftly through the school to the forest edge. The agora of the school at its narrowest point is almost as high as it is wide. L’OEUF & LMA named it ‘mon école buissonnière’, which loosely means ‘where I don’t go to school’. More cheekily, ‘where I play hooky’.
The spaces are bright and easy to use, joyful places that foster a sense of belonging and well-being. And, including opportunities for imaginative movement and emphasis on healthy nutrition, this well-being is the key to educational success for kids. This sensitivity towards the school and its community, gathered under one roof, has guided the scheme throughout. Schools shape the adults of tomorrow. We hope they will be mindful of nature and justice, and advocates for the quality of our landscapes and cities. Schools should be where society stakes a claim to joy, quality and community. And schools can teach everyone – must teach everyone – that learning together creates better futures: better for children, families, communities, and for the world.
Collaboration
Architect : Lapointe Magne et associés
Landscape Architecture : Pratte Paysage
Engineering : Vinci Consultants



