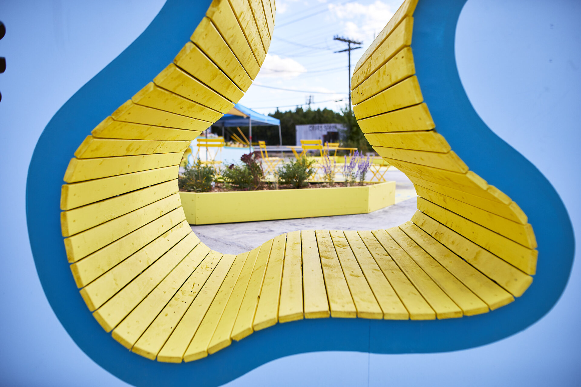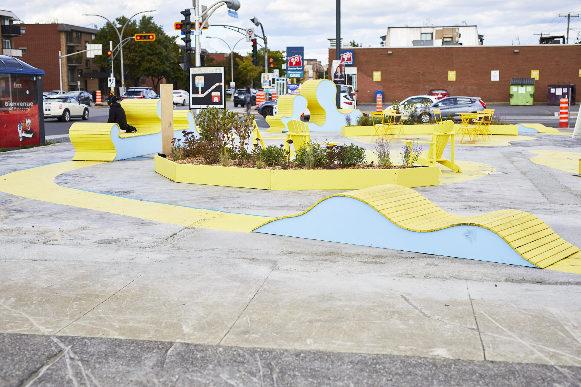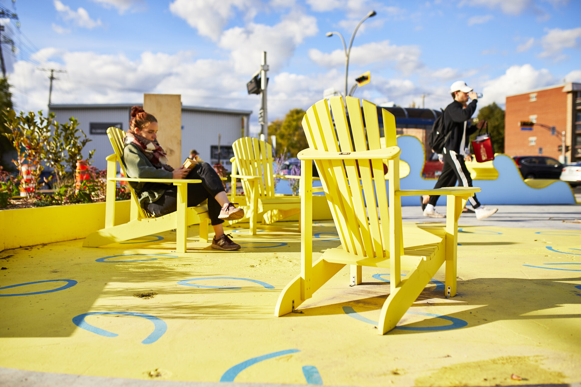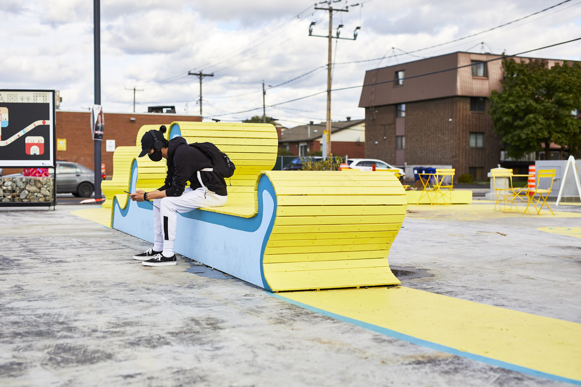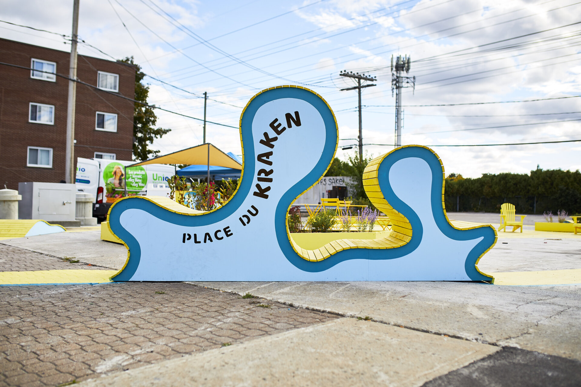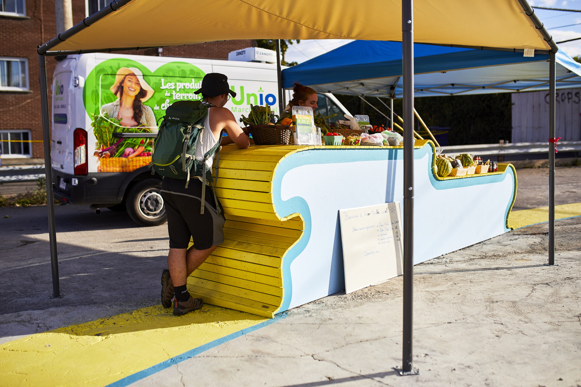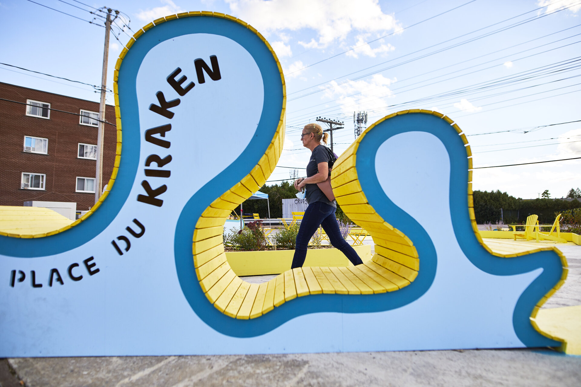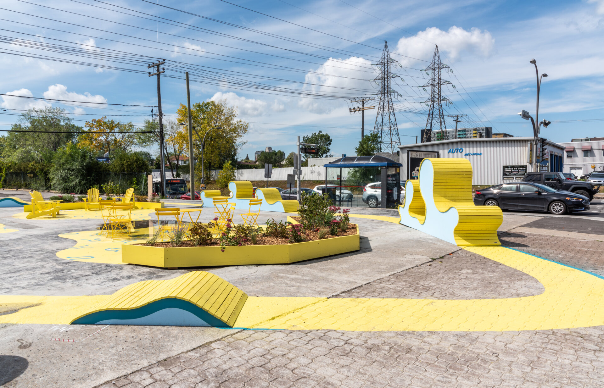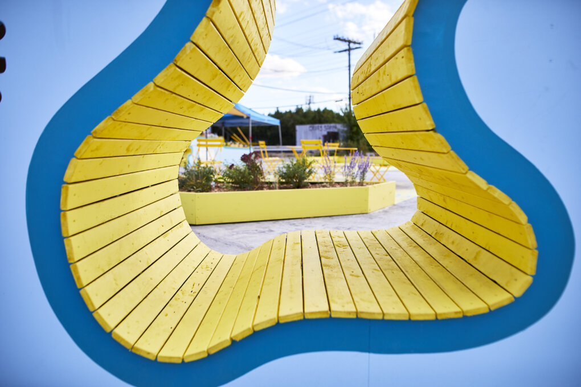
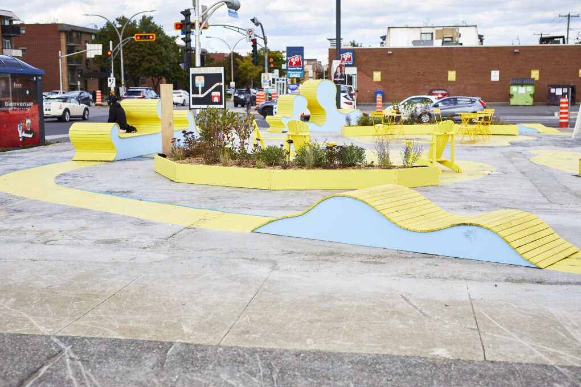
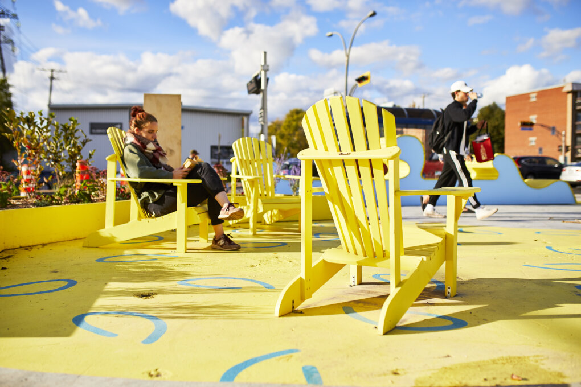
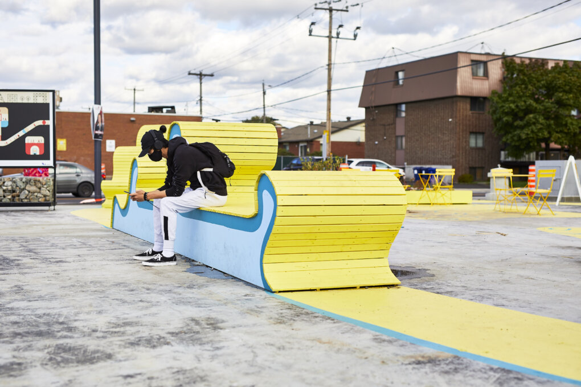
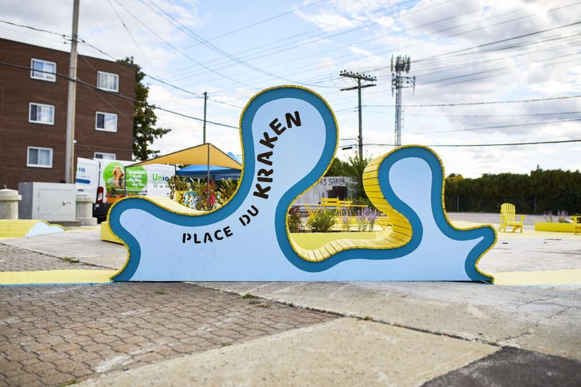
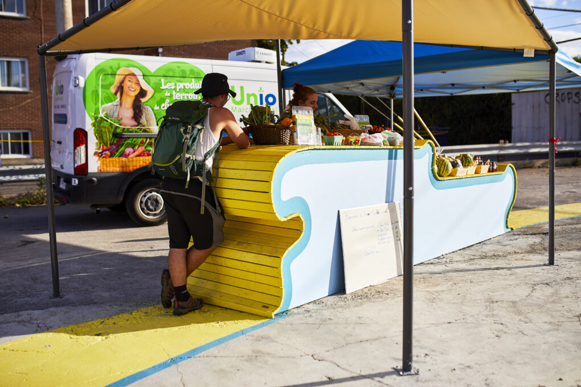
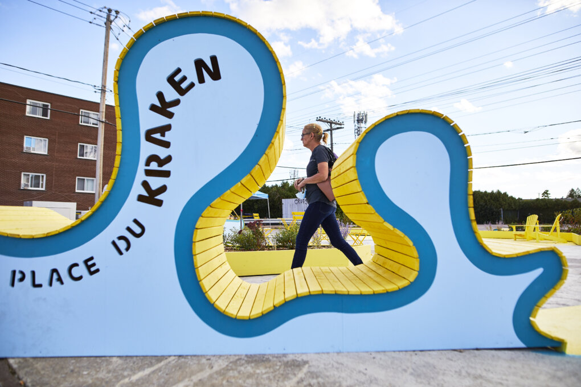
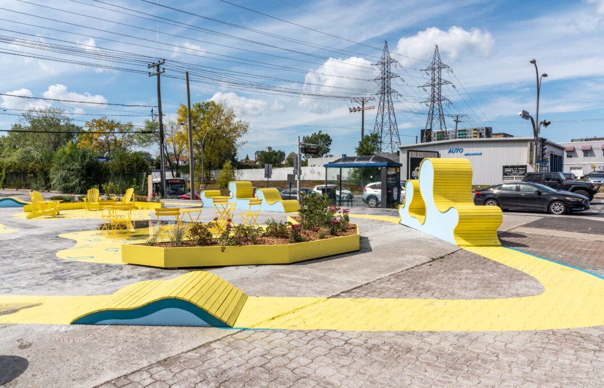
Share to
La place du Kraken
By : Castor et Pollux, paysage et design urbain
GRANDS PRIX DU DESIGN – 15th edition
Discipline : Landscape & Territories
Categories : Landscape Architecture / Street Terrace / Parkland : Silver Certification
As part of the development of a TOD in the de la Concorde district, a transitional public space was designed to manage the new interface with the multimodal node on a lot newly acquired by the City of Laval. Since the site is currently discontinuous, interrupted by a physical and visual barrier, users are forced to detour around the space.
The first purpose of Place du Kraken is to remove barriers and reconnect the transit hub with de la Concorde “Boulevard, in order to make the space more open and universally accessible, and to create better flow. As a nod to the mythical creature — a giant octopus — tentacles create soft connections and a comfortable pathway between the two spaces, adding vegetative continuity to a very hardscaped site.
In order to add new uses to the site, a small public plaza was created near the intersection. Taken the form of the Kraken’s head, a ring painted on the ground is an invitation for free play and active mobility, adding play furniture in keeping with the theme of the plaza. A large bench, market stall, signs and a pump track rise from the ground markings, like a ribbon undulating in space, offering multiple uses for neighbours and people passing by.
Finally, just as an octopus has three hearts, within the ring are three life spaces. They create convivial public spaces scaled for the neighbourhood, with inviting furniture and plantings, encouraging people to relax and hang out together.
Social and environmental impact:
* Promote the use of transit by reconnecting de la Concorde Boulevard with the multimodal transit hub.
* Provide a user-friendly space offering a farmer’s market and informal meeting opportunities
* Reduce hardscaping in the space
* Provide a comfortable transit area
Collaboration
Landscape Architecture : Castor et Pollux
Manufacturer - Distributor : Kopo



