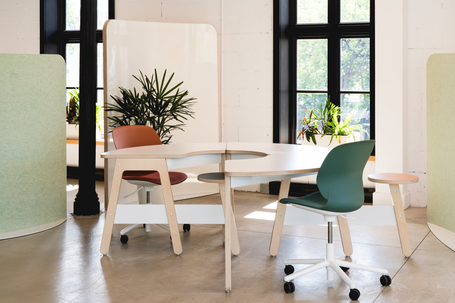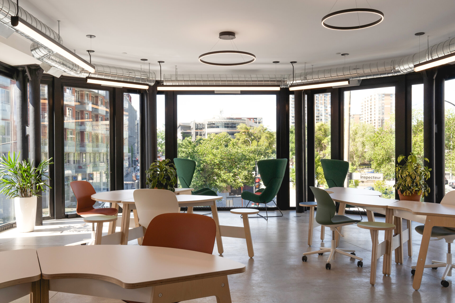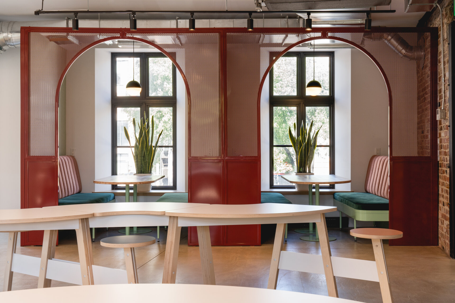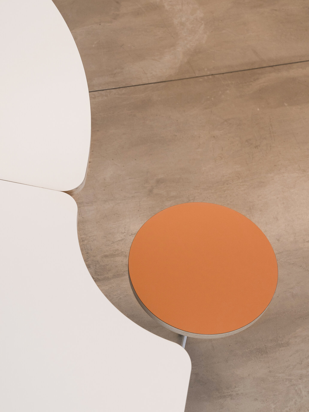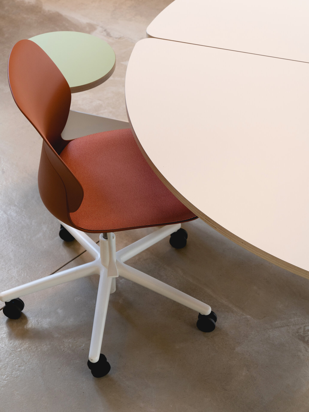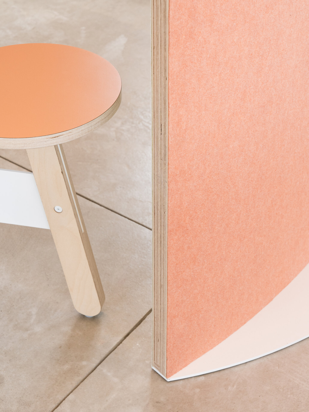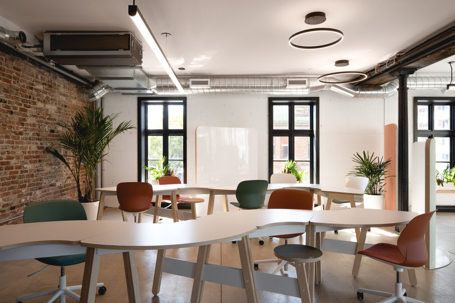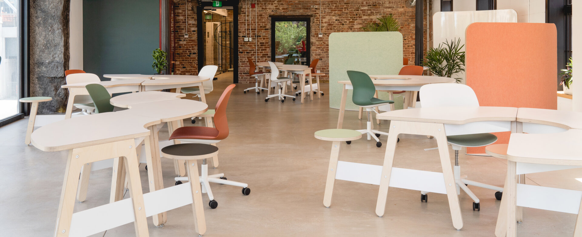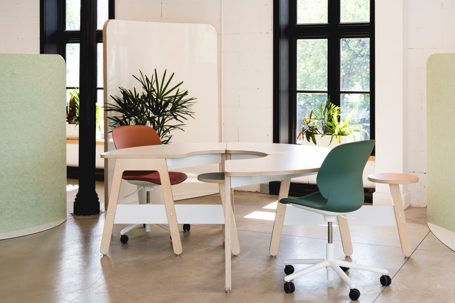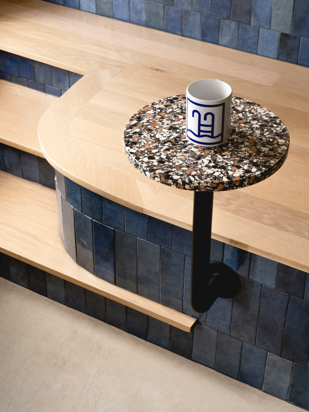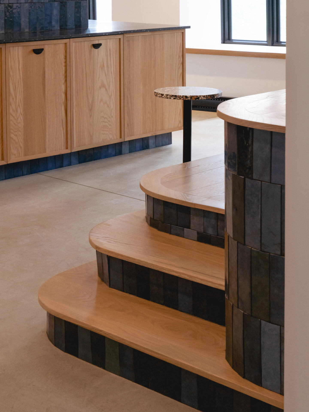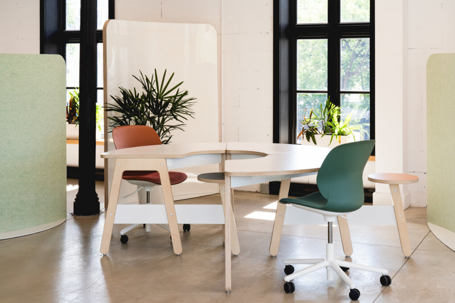

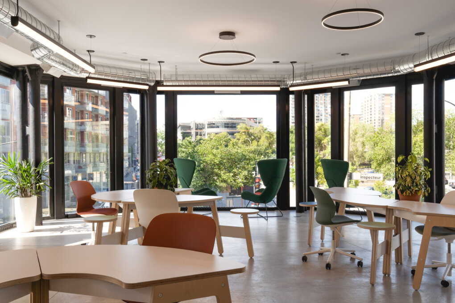
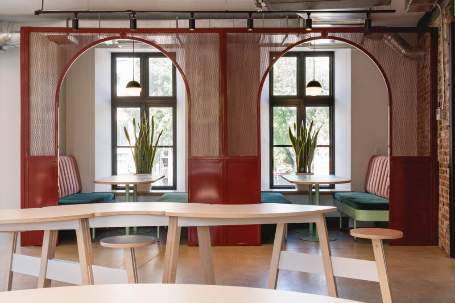
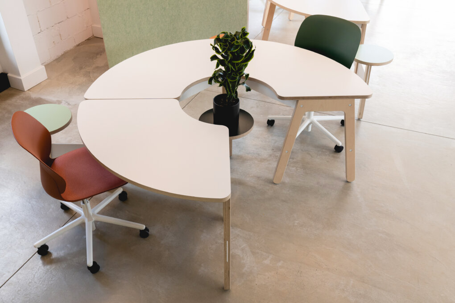
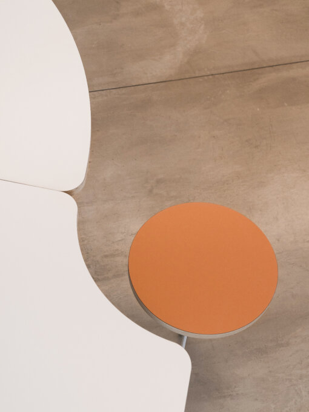
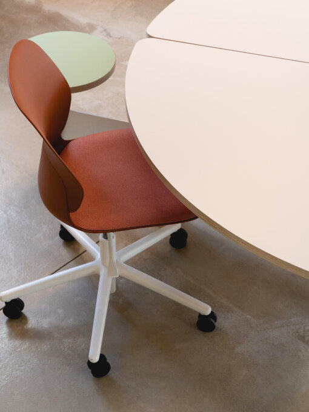
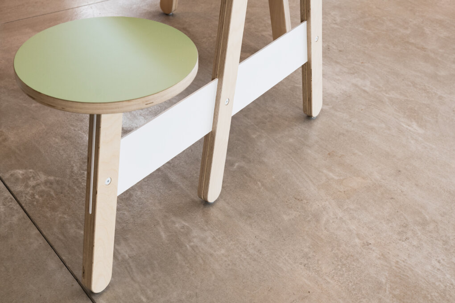
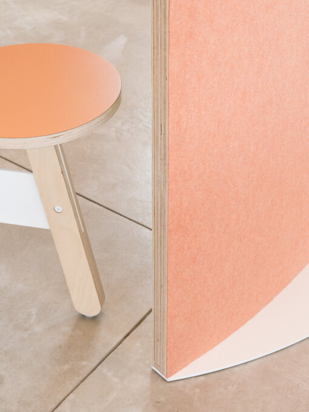
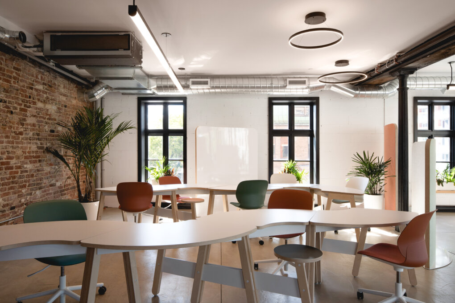
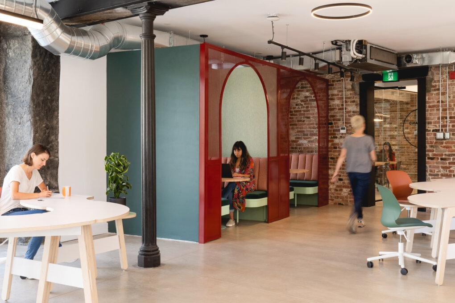
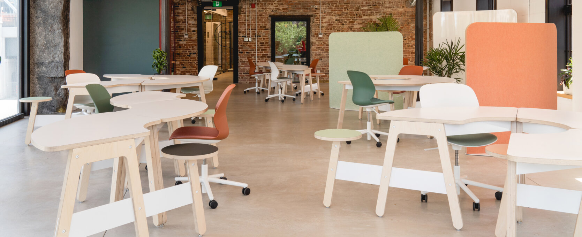
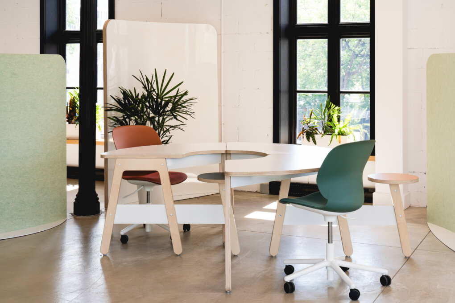
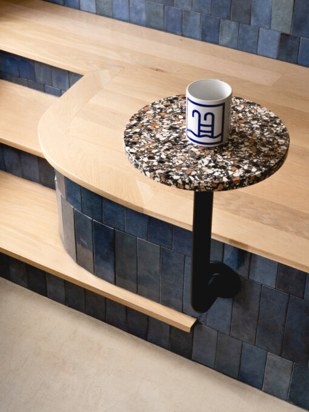
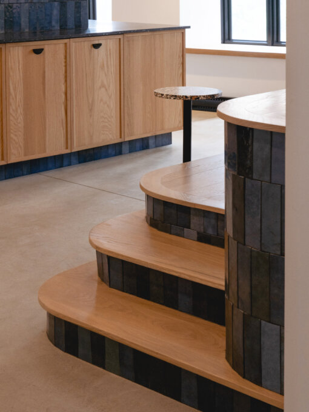
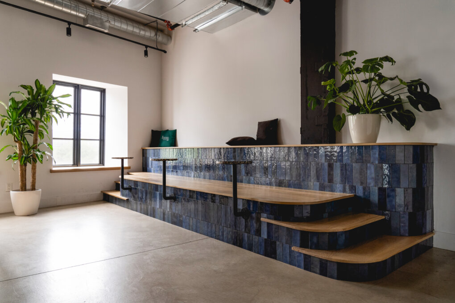
Share to
La Piscine / mobilier de co-working
By : Bipède
GRANDS PRIX DU DESIGN – 15th edition
Discipline : Product
Categories : Industrial Design / Furniture - Office : Silver Certification
Categories : Industrial Design / Furniture - Contract & Institutional : Silver Certification
La Piscine is a creative and cultural business accelerator and incubator. Bipède designed the layout of their administrative offices and co-working / creative hub spaces. It's a place that brings people together, favors the occupation of the space, optimizes exchanges and collaboration and stimulates innovation. This translates into informal, playful and flexible workspaces. The space is versatile and adaptable, due in particular to the development of a range of collaborative work furniture custom-made by Bipède to meet the organization's needs.
The project is located in the iconic Le Rodier heritage building, whose singular "Flatiron" style shape with large windows at the tip, offers an unobstructed view of its environment. It was important to preserve this openness as much as possible and to make this place live as an integral part of the urban life that surrounds it.
The curved shape serves as a unifying thread throughout the project, inspired by the narrative and visual identity of La Piscine. The patrimonial aspect of the building is also expressed in the interior design, where original elements have been preserved, including the brick walls and cast iron columns. The proposed materials and colors have a classical sensibility that echoes the heritage of this restored building and are embodied in a contemporary formal language.
The space offers two collaborative lobbies at the entrance located in front of the elevator on both floors. These spaces include a kitchen/coffee area and a rest, meeting, and presentation area. Integrated furniture in white oak and terrazzo brings a nobility that fits perfectly with the Rodier building. A colorful tiled podium winks to the public pool typology.
The offices and conference rooms have been partitioned with glass in order to leave the shape of the building and the original configuration of the visible brick walls visible, as well as to create an open and transparent environment for the activities that take place there.
In the co-working area, 2 alcoves with welcoming benches mark the entrance. The rest of the space is occupied by furniture that can be reconfigured as needed. Bipède has specifically designed the furniture to offer different possibilities of configurations and uses and allow individuals and teams to intuitively shape and appropriate their workspace. Everything can be reconfigured and fixed together easily, according to the daily needs of the teams.
This simple ecosystem is composed of 3 basic modules. The first is a table module in the shape of a quarter circle with a hollow center. These tables can be organized and grouped together in a playful way, to form circles, large or small waves, which meander through the space. The curved shape allows for an organization of the stations that facilitates interactions between individuals, who are not roped together along large rectilinear tables. A "satellite" is attached to each of these tables. This round plate is fixed a little lower than the working surface. It serves to stabilize the tables and provides a surface to place personal belongings, or to place plants that enliven the work islands with natural and living elements, according to the principles of biophilic design. The system is completed by light arched partitions, with acoustic properties and enveloping effect. They allow to delimit sub-spaces, and to support brainstorming activities with inscribable surfaces.
Collaboration



