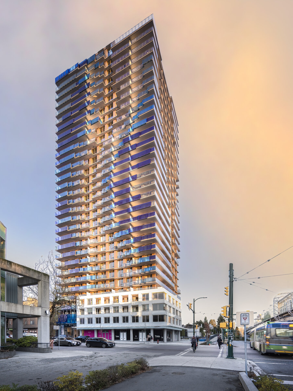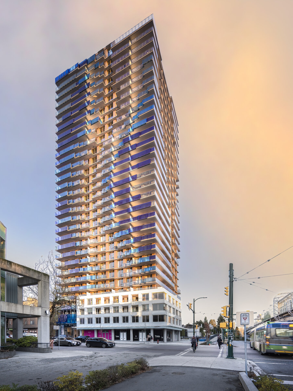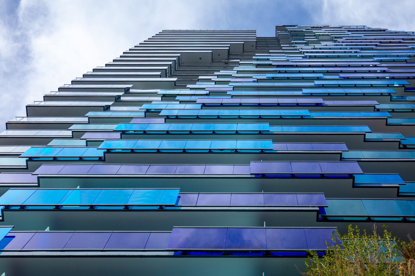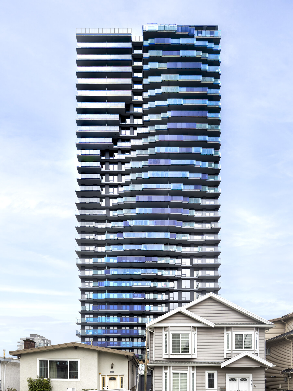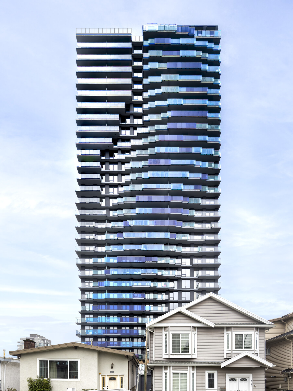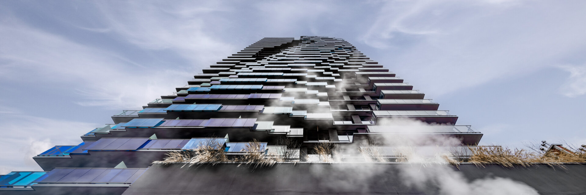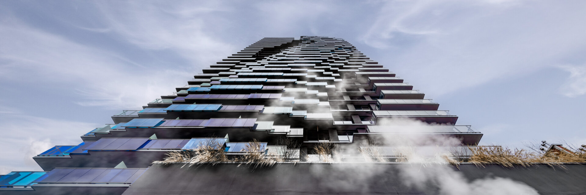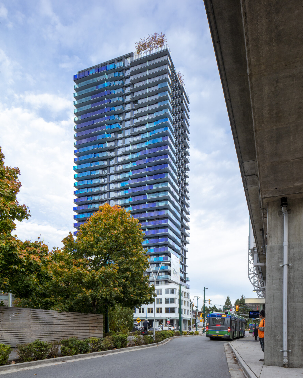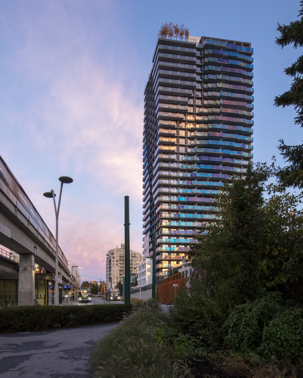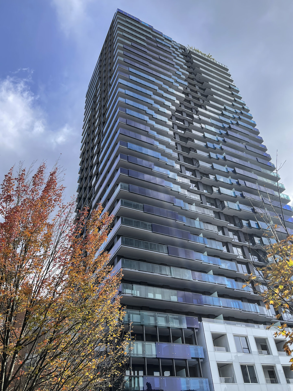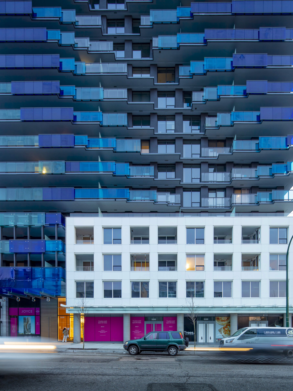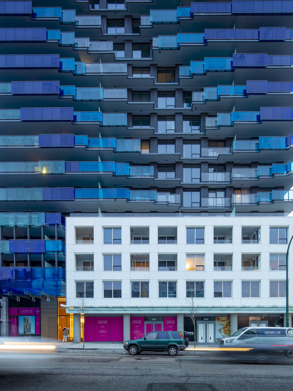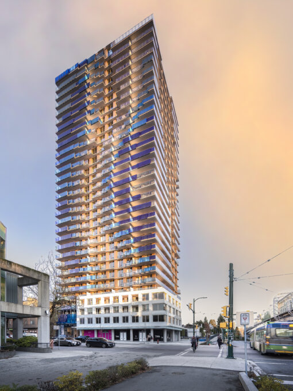
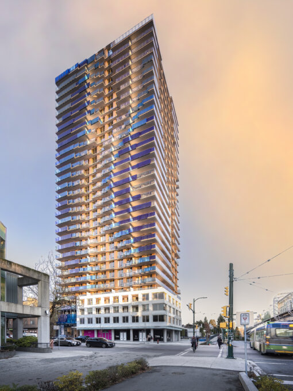
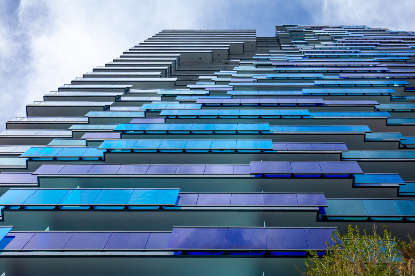
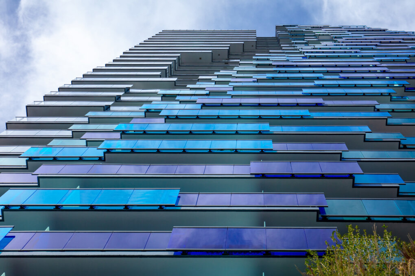
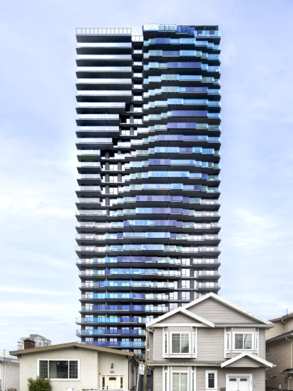
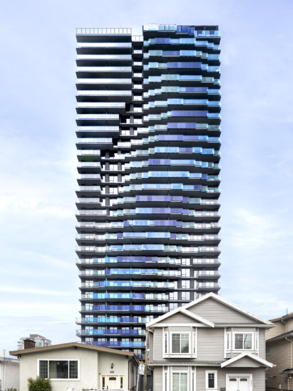
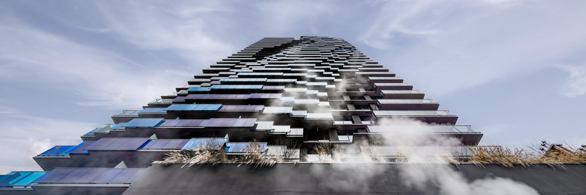
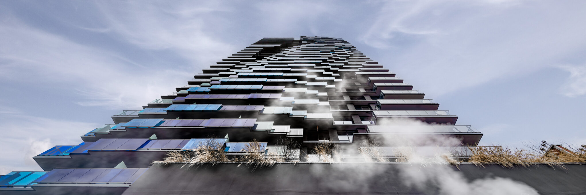
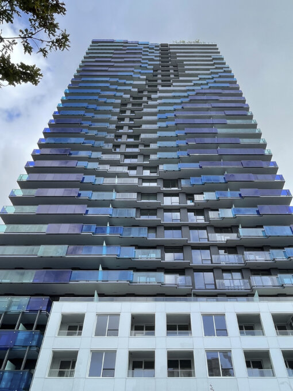
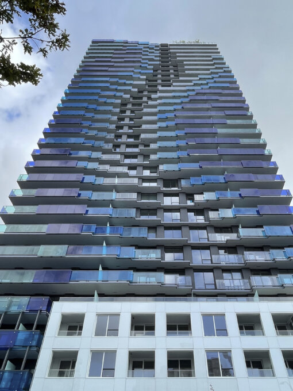
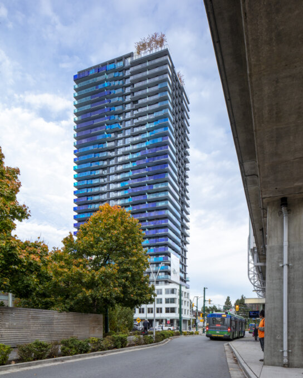
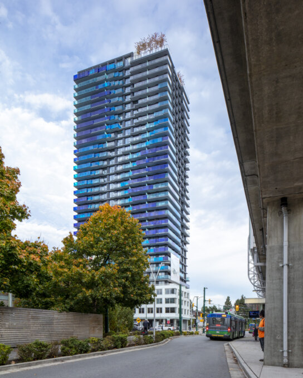
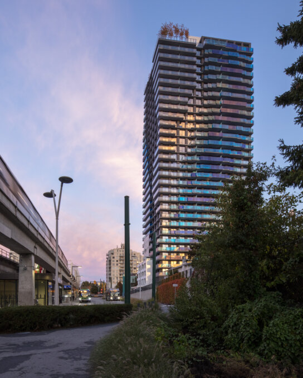
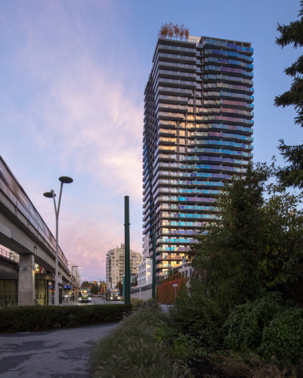
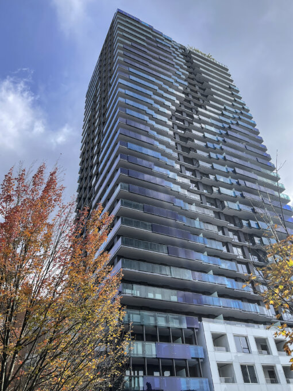
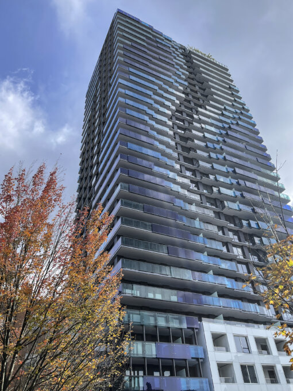
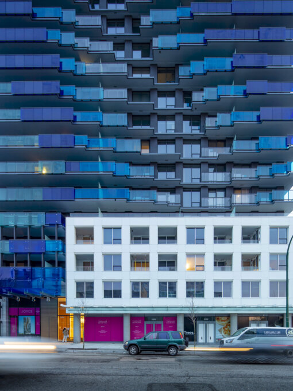
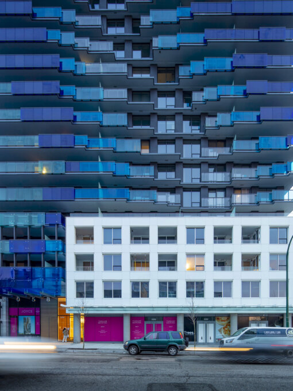
Share to
Joyce
By : Henriquez Partners Architects
GRANDS PRIX DU DESIGN – 15th edition
Discipline : Architecture
Categories : Other categories in architecture / Unclassified Category in Architecture : Gold Certification
Categories : Special Award / Architecture + Colour : Platinum Winner, Gold Certification
Joyce is a 30-storey residential tower that aspires to add vibrancy and beauty to a growing transit-oriented area. Contributing to safer and more attractive streets, it provides a mix of affordable homes while honouring the site’s historical context.
Established in the 1890’s, Joyce-Collingwood is one of Vancouver’s original neighbourhoods. At the turn of the century, it was thriving but when the epicentre of growth shifted to Vancouver’s downtown stagnation set in. By the mid-1980’s, however, the tides turned again, triggered by the introduction of a rapid transit line through the area and today Joyce-Collingwood has one of the fastest-growing residential sectors. It is also one of Vancouver’s most culturally diverse communities providing a landing spot for immigrants seeking a home in an inclusive, welcoming neighborhood.
The architectural narrative of Joyce takes inspiration from the community’s multicultural character and natural environment. At its core, the design celebrates the diversity of the neighbourhood comprising a myriad of nationalities and an authentic vibrant history of arts and culture. Such a diverse community, with varied parts making up a colourful whole, can be interpreted as a symbolic quilt. Quilts contain stories; they are colourful and visually rich, holding many symbolic connotations across the world. In Joyce, the symbolism of a patterned quilt and metaphoric quilting of ideas and cultures is applied to the tower’s façade, as overlapping patterns of coloured glass.
Layered over the metaphorical quilt, and reflecting inspiration drawn from the local environment, is the outline of Still Creek. This local body of water is the only remaining exposed creek in Vancouver and, for the first time in decades, salmon have returned to spawn here. Inspired by this renewal, the colouring of the balconies is designed to evoke imagery of salmon swimming upstream. Echoing the river’s sinuous form, and the changing embankment morphology, the large-scale expression of the river’s outline in the building’s façade creates a powerful visual homage to one of Vancouver’s natural landmarks, while breaking the scale of the tower’s massing and contributing to a sense of place.
Important to area growth has been appeal to families, comprising over half the population. To foster family-living and affordability, over 65% of the 256 homes in this residential tower are micro two and three-bedrooms units, creating a true vertical community for all ages.
With the project’s immediate adjacency to a key transit node, Joyce is designed to balance neighbourhood activity and a desire for improved community safety, with the essential qualities that make a home. Carefully considered retail and landscape elements – including an animated laneway and pedestrian friendly greenspace – complement the local character, blurring the transition between urban and residential edges, and bringing a new, revitalizing public amenity to the area. Additional communal amenity spaces are designed to invoke learning and activity, with a multi-purpose entertainment lounge, library, private study rooms, a private listening room, and rooftop terrace for residents.
Giving the neighbourhood a modern yet nostalgic reinvigoration, Joyce creates a new focal point in the skyline and a foundation for continued growth and development in this area.
Collaboration
Architect : Henriquez Partners Architects
Interior Designer : Leckie Studio
Landscape Architecture : HAPA Collaborative
Photographer : Graham Handford



