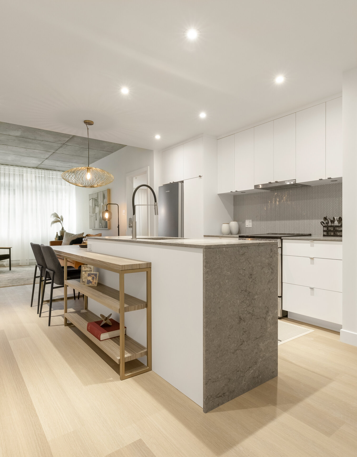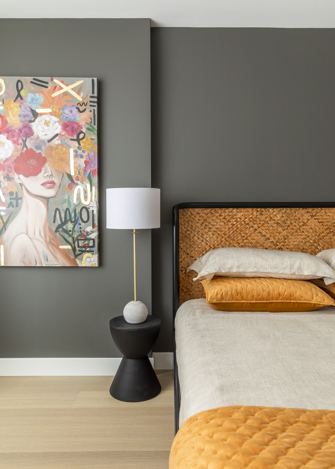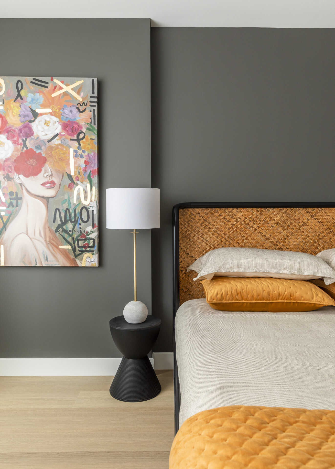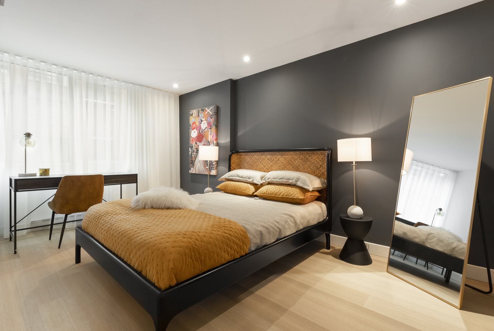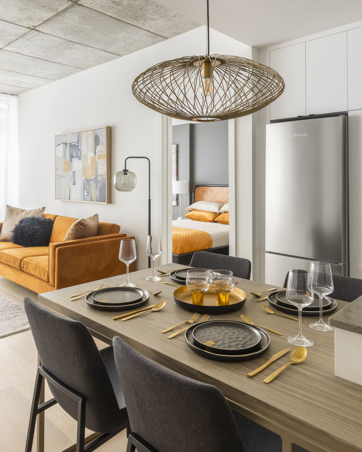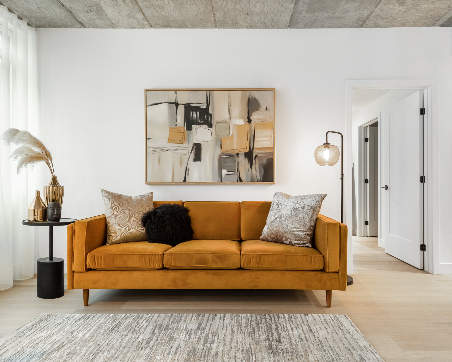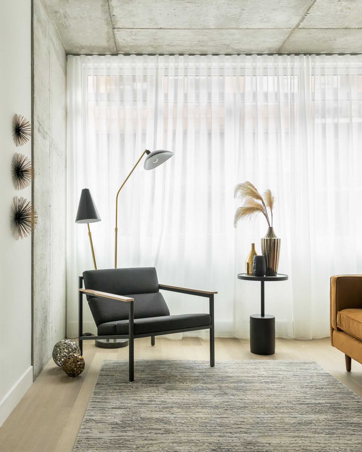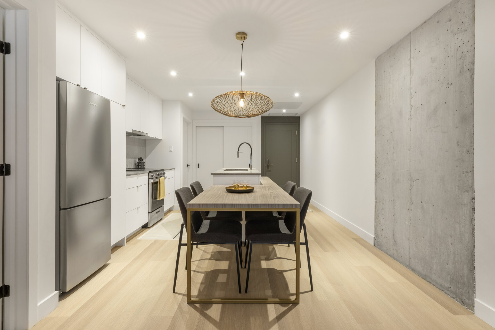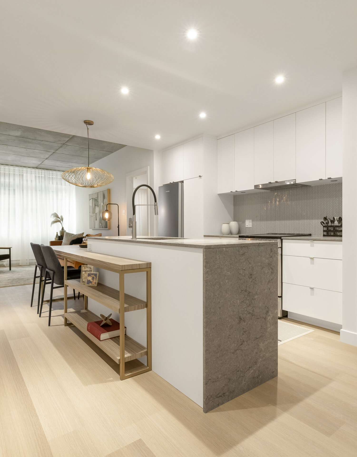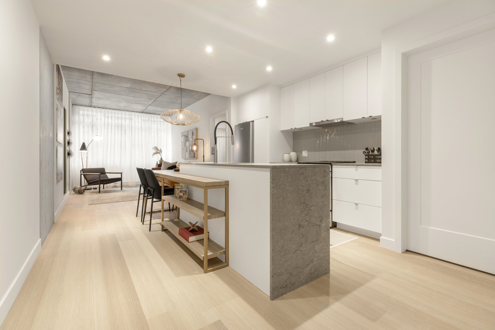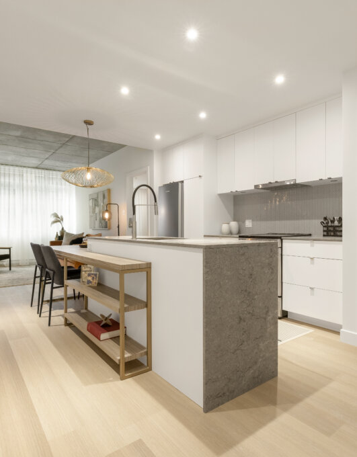
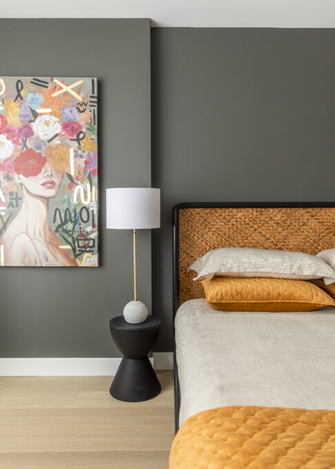
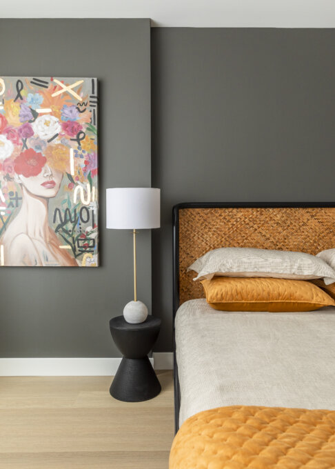
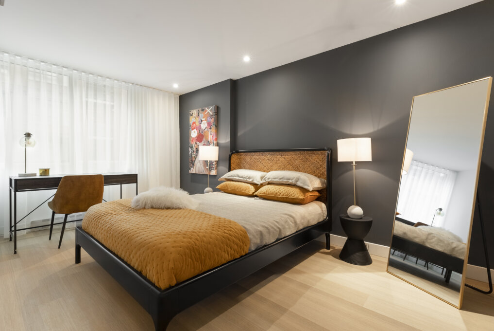
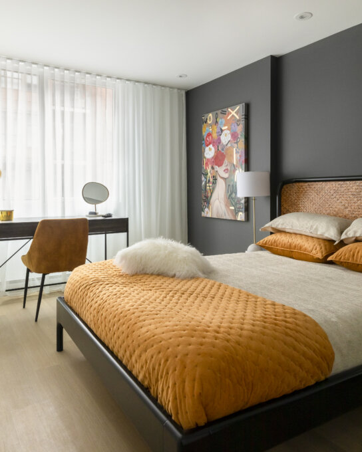
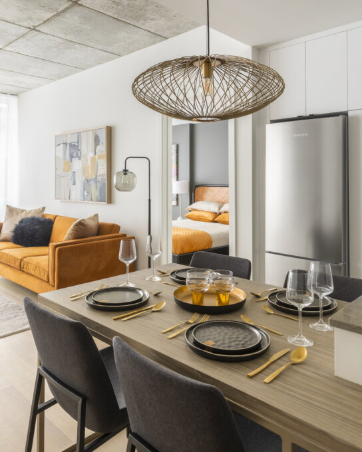
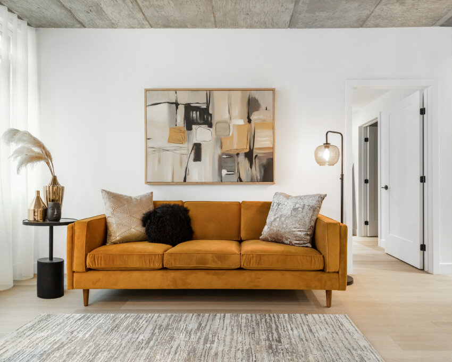
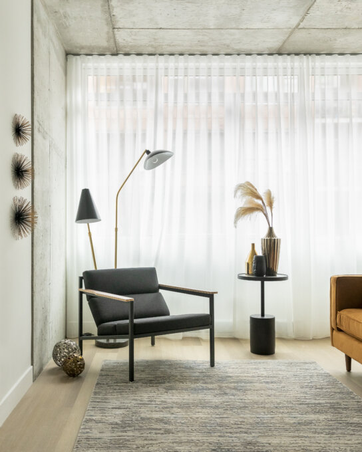
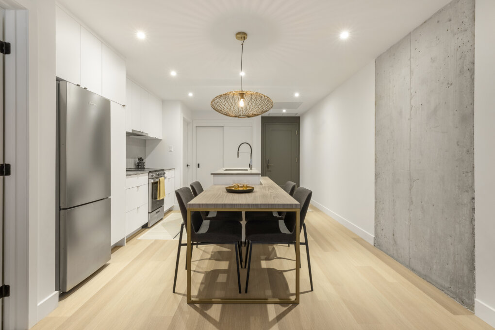
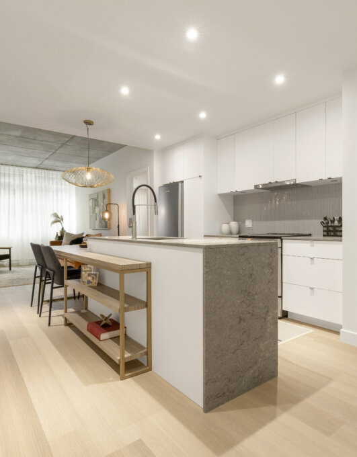
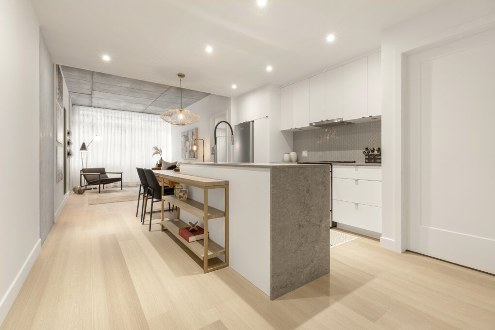
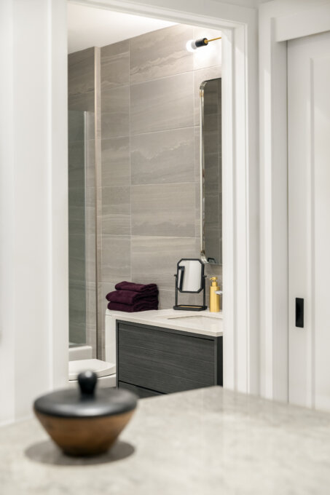
Share to
JOIA Griffintown – condos locatifs
By : DAG design intérieur
GRANDS PRIX DU DESIGN – 15th edition
Discipline : Interior Design
Categories : Residence / Kitchen : Bronze Certification
Categories : Residence / Residential Space ≤ 1,600 sq. ft. (≤ 150 sq.m.) : Gold Certification
In addition to refining the layout plans and designing the kitchens and living spaces for JOIA Griffintown’s luxury condo project, DAG Interior Design has had the pleasure of furnishing two model units.
This experience was an opportunity for the designers to breath life into the ideas they had envisioned; to create the ideal apartment for a dynamic tenant living an urban lifestyle who appreciates beautiful things. The result is a testament to the refinement and attention to detail that inhabits the project. Depending on the storey, two kitchen color palettes alternate between light and dark, reinforcing the bespoke nature of the design in a traditionally standardized environment. A gesture that kindles a sense of belonging.
In the rental market, projects are designed to last. The challenge for the interior designer is to find a balance between personalizing the space without having the design imposing itself too much. Therefore, timelessness is key. This unit convey this notion using raw materials and a monochrome aesthetic. The gold metal structure of the kitchen island and the gold wire of the pendant light offer a touch of luxury to the space reminiscent of JOIA’s branding and positioning.
By embracing the length of the unit, the central island creates a natural flow between the living room, bedroom, and bathroom areas. At 660 square feet, this one-bedroom apartment offers generous storage spaces and a bright office area adapted to teleworking.
The kitchen island is undoubtedly a key element of the apartment; the waterfall counter elegantly protects the cabinets while the dining table adjoining the island becomes a welcoming library nook when viewed from the entrance. These details are both aesthetically pleasing as well as functional. When combined, they serve to optimize and make the space appear more open. The full-length curtains make the space feel even larger while suggesting a sense of airiness and refinement.
The kitchen is well-suited to an urban lifestyle as it can accommodate a quick and easy take-out meal and a gourmet dinner with friends and family equally. The size of the pantry, appliances, and dining table have all been carefully selected to compliment this flexible and active lifestyle.
From exposed concrete to quartz countertops, touches of gray bring contrast to light coloured surfaces. In the entrance, the painted accent wall highlights the architectural volumes while the bedroom’s dark accent wall creates an enveloping feeling.
The monochromatic palette is the perfect backdrop for the warm and lively colors of the decor and accessories that were carefully selected to cater to its target audience. Yellow accents enliven the space and echo the custom gold items while the black accents convey a sense of sophistication and bring contrast to the rooms.
Particular attention was given to please not only the eyes but also the sense of touch. The smooth and glossy texture of the quartz, the soft and matte finish of the kitchen cabinetry and the velvet of the sofa and duvet cover impart softness and comfort to the apartment. The chevron backsplash, the raw concrete, and the headboard’s rattan weave add to the textures giving body and depth to the design.
This unit showcases a chic and charming environment, an oasis of calm in the heart of a vibrant Montreal neighborhood.
Collaboration
Interior Designer : DAG design intérieur



