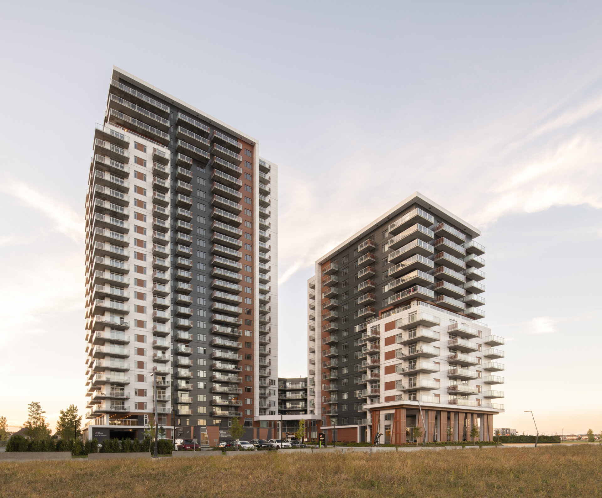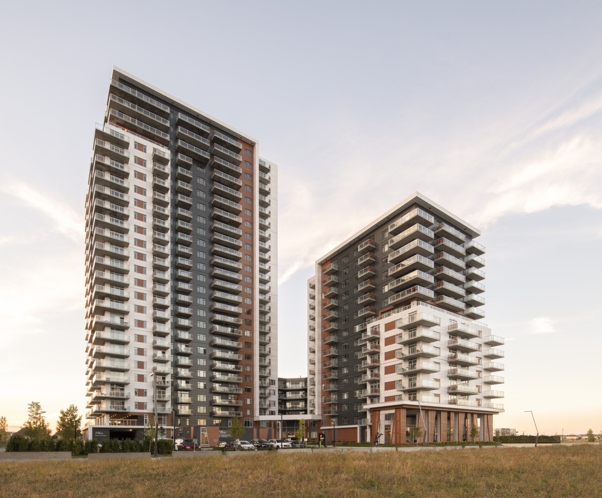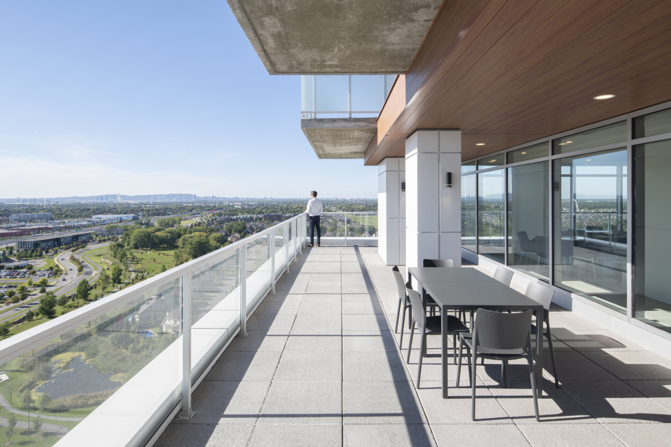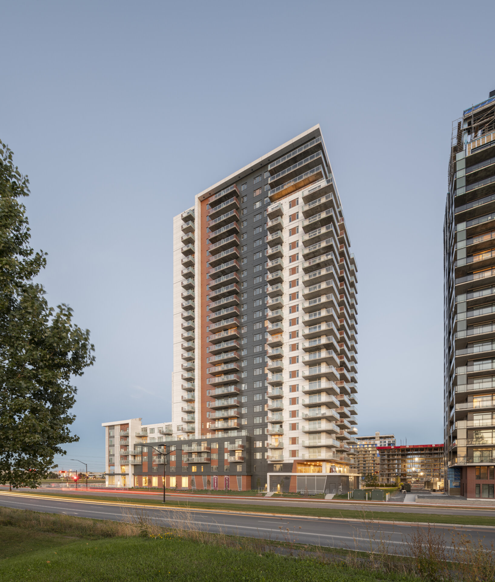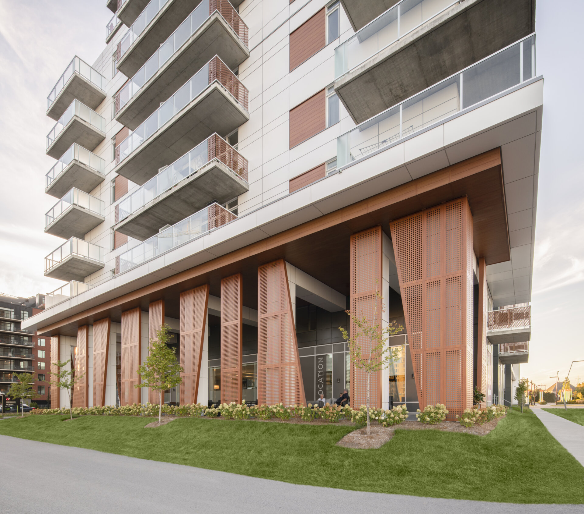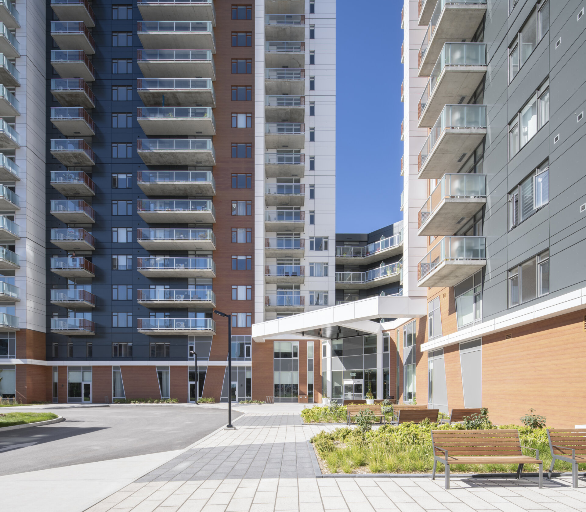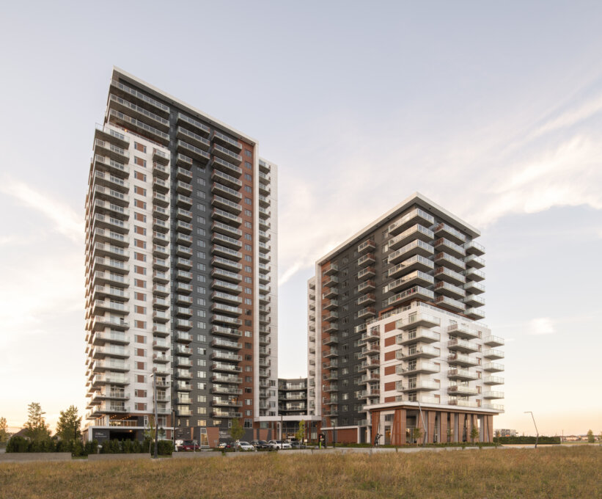
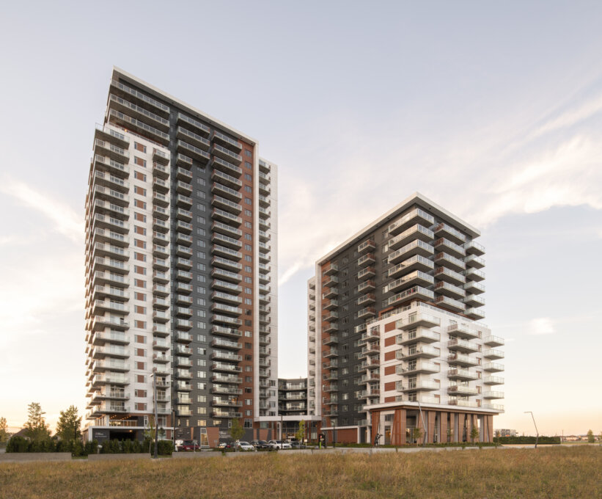
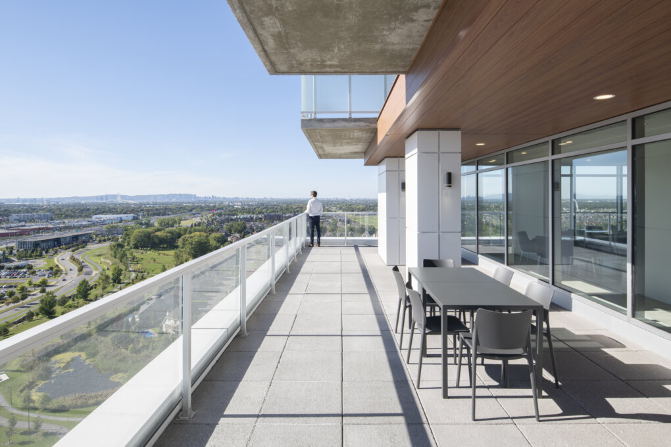
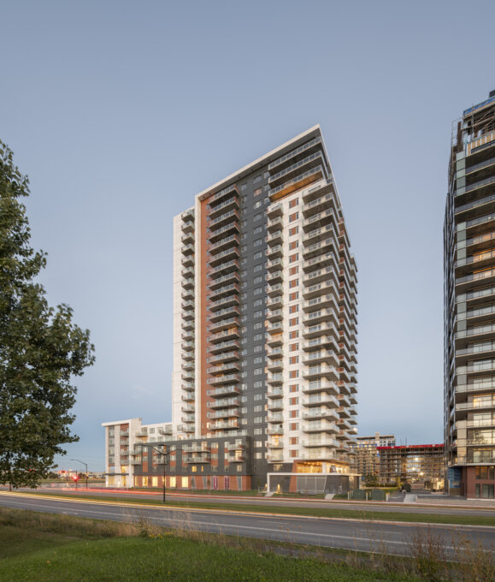
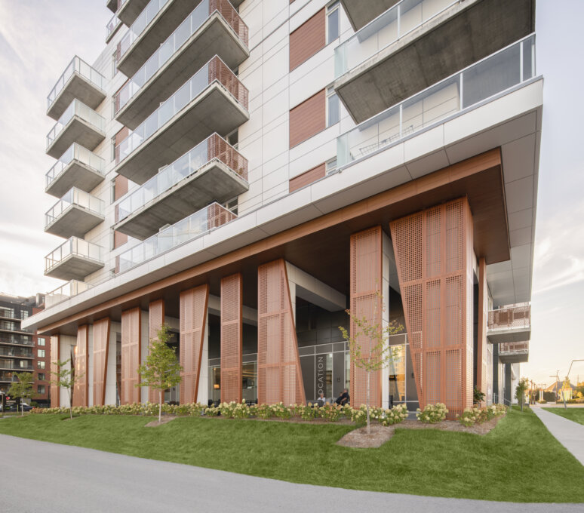
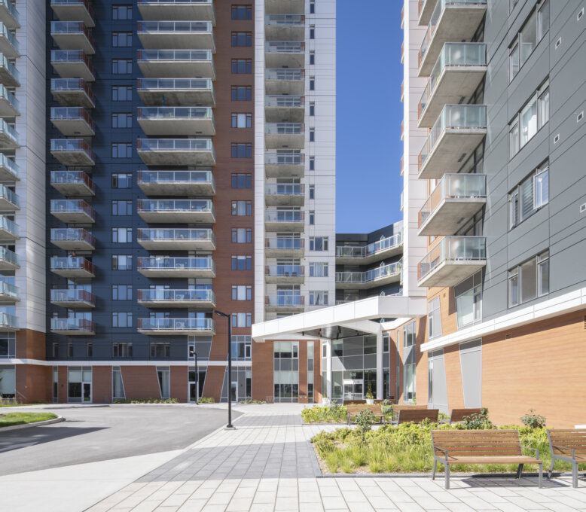
Share to
Jazz Brossard
By : TLA Architectes
GRANDS PRIX DU DESIGN – 15th edition
Discipline : Architecture
Categories : Residential Building / Apartment & Condo ≥ 10 storeys
Jazz Brossard is a private seniors residence located in the heart of Brossard’s Solar Uniquartier, one of the largest mixed-use developments to be built in Quebec. Upon completion, this large-scale project will benefit from its own Réseau Express Métropolitain (REM) station, thus connecting its residents to downtown Montreal and other central locations.
Located in front of the development’s main recreational green space, Jazz Brossard is composed of two towers of 15 and 26 stories connected by a common 6-storey base that enhances the building’s presence at a pedestrian scale. Offering 381 rental units and 24 long-term care units, the project is known for its generous common areas spread over 2 floors that offer all the services that usually animate such establishments. These amenities include a swimming pool, bowling alleys, a sports bar, a large dining room, a bistro, a movie theatre, a wellness center with personal care, a health area with consultation offices and several lounges. The wide variety of common areas is without a doubt the competitive advantage of this residence. On the exterior, covered spaces surrounded by perforated panels create an intimate visual filter without necessarily blocking views towards the park. In addition, passive green roofs have been provided at various locations throughout the project including the main entrance canopy.
With the addition of 2 panoramic lounges respectively located on the 9th and 24th floors, the building takes advantage of its height to allow residents to benefit from unobstructed views of both Solar Uniquartier and downtown Montreal. The building occupies a limited footprint of 23 930 ft2, but has a total floor area of over 400 000 ft2. The architectural concept of Jazz Brossard is composed of modern volumes that tend to move the building away from the traditional look of a seniors' residence. The landmark makes good use of lightweight materials such as aluminum for the exterior cladding and durable materials such as concrete for the superstructure. The result is a slender and dynamic building that offers exceptional views.
Built on a small site overlooking 3 streets, Jazz Brossard meets the vehicular mitigation measures implemented in Solar Uniquartier by offering only 13 outdoor parking spaces. The remaining 330 stalls are distributed throughout 3 underground parking levels that extend below ground over the entire site. Finally, Jazz Brossard is one of the flagship projects of Solar Uniquartier and appears to be in line with the general vision of this development that wants to create a neighbourhood based on sustainable values with a united community evolving in a spectacular living environment with all amenities.
Collaboration
General Contractor : Cogir Immobilier
Engineering : Dallaire Consultants
Interior Designer : Gauvreau Design



