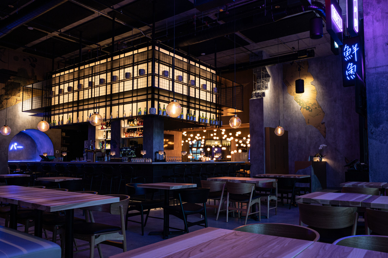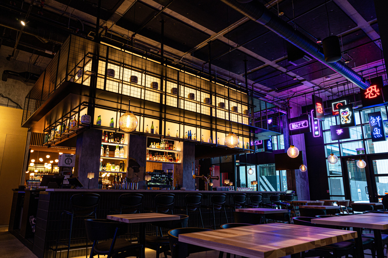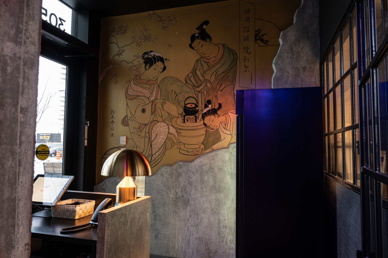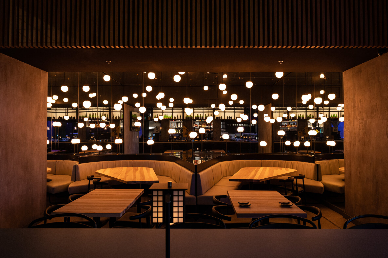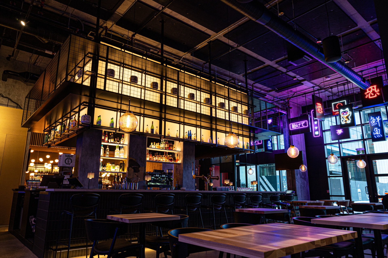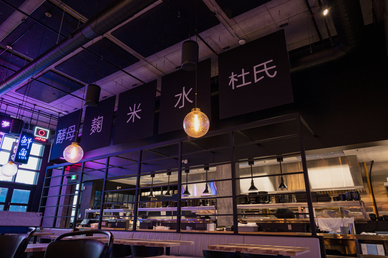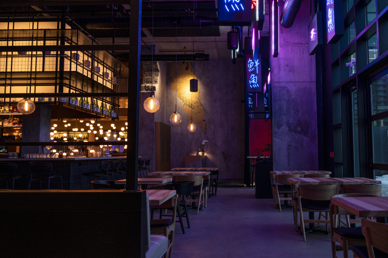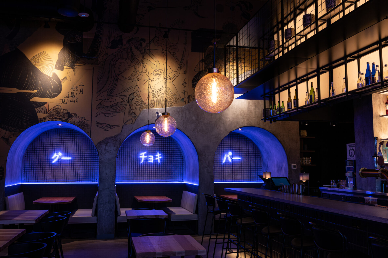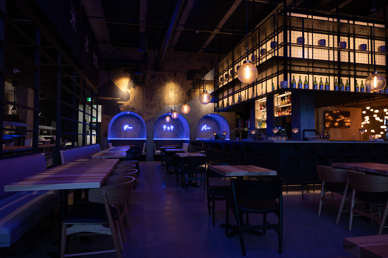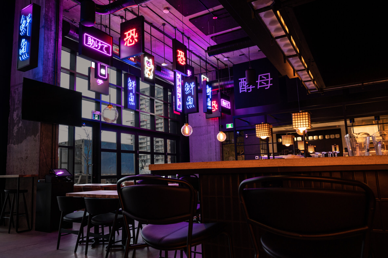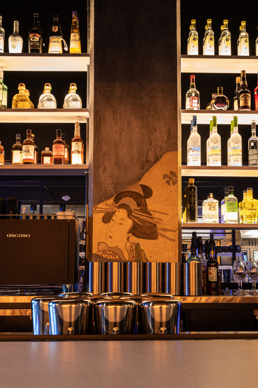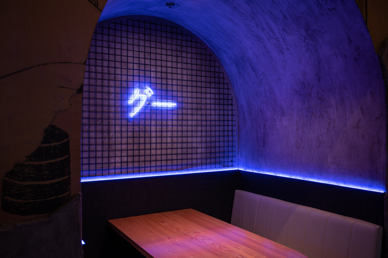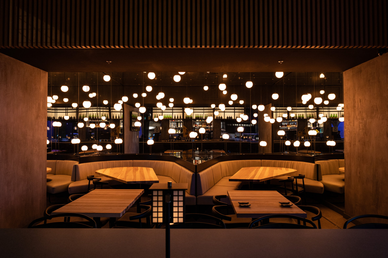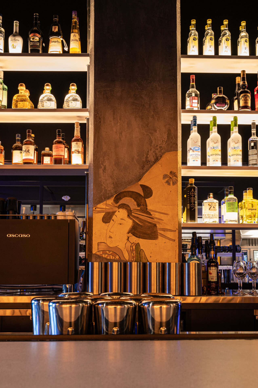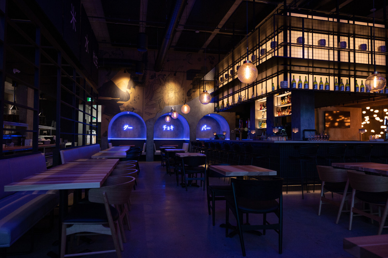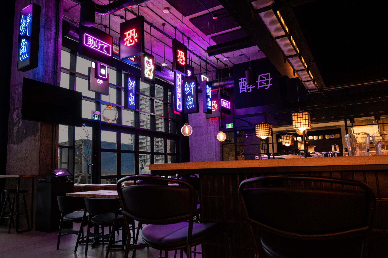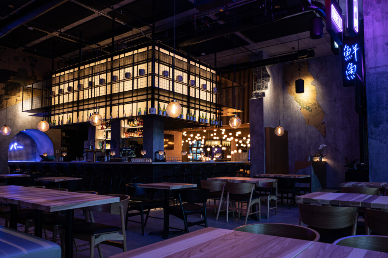
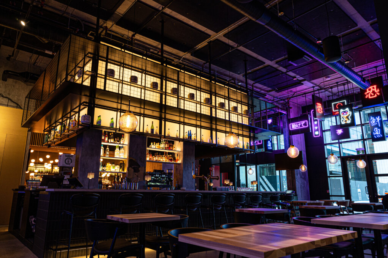
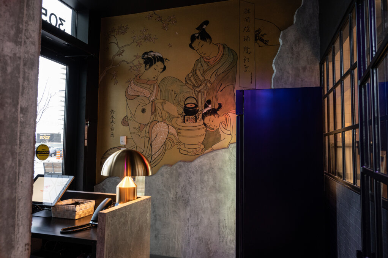
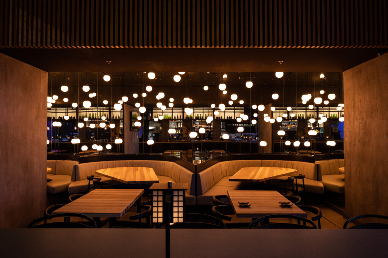
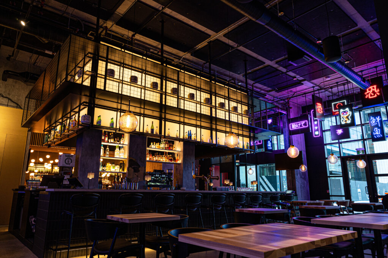
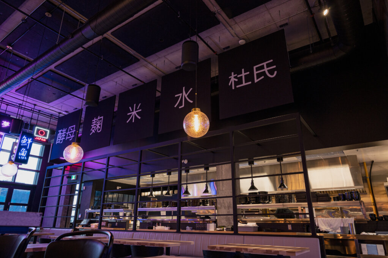
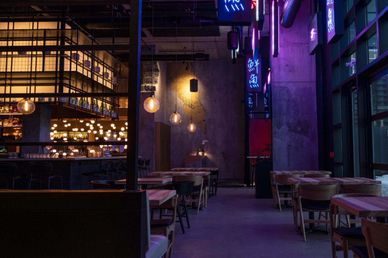
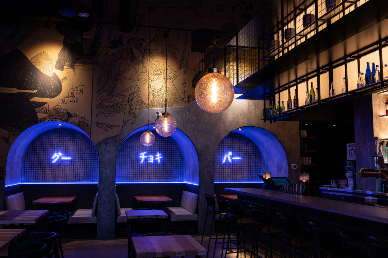
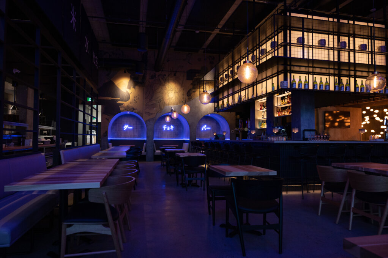
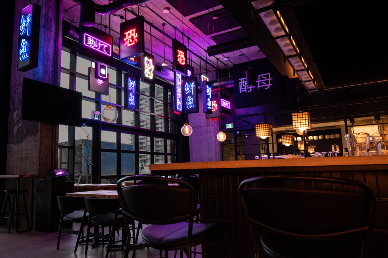
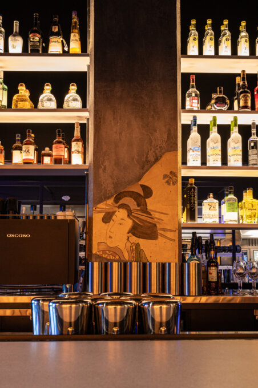

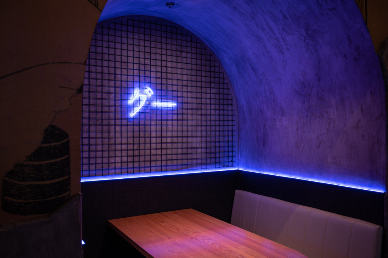
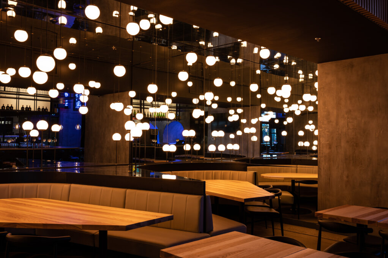
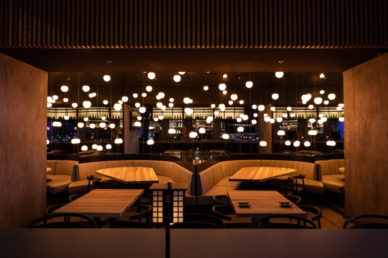
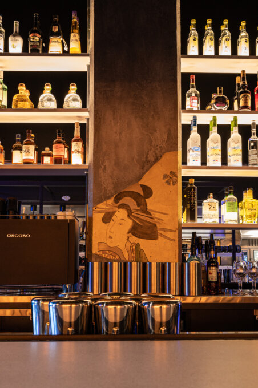
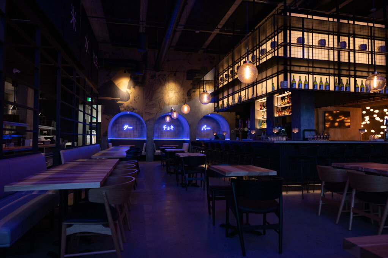
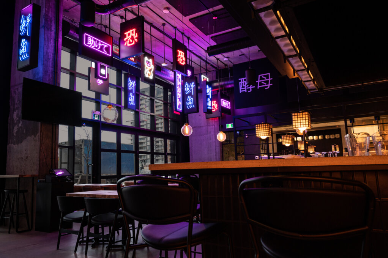
Share to
IRU Izakaya
By : Cléo Katcho Design Architectural Inc.
GRANDS PRIX DU DESIGN – 15th edition
Discipline : Interior Design
Categories : Accommodation, Restaurant & Bar / Restaurant > 1,600 sq.ft. (> 500 sq. m.) : Gold Certification
Categories : Special Awards / Interior Design + Lighting : Platinum Winner, Gold Certification
Carte blanche for the creation of a new Japanese pub-style concept: this was the mandate for Cléo Katcho Design Architectural for what would become IRU Izakaya. Having immersed themselves in the history of Japanese izakayas, the team opted for an approach that would combine the modernity of the place to its roots. This journey into history has allowed for the creation of a space that, although modern, comes from a strong culture of traditions.
The concept was strongly inspired by the post-war alleyways where the izakayas were established and by their dark and raw side, noticeable in the choice of materials and the lighting concept. The design brings together contrasting elements under one roof to create the immersive and sensory experience the team set out to achieve: it opposes soft vs hard, warm vs cold, rudimentary vs sophisticated.
The space was separated into different sections, defined by distinct choices of lighting and seating. One, identifiable by a series of alcoves, focuses on games that are represented by the symbols on the wall and which are influential in Japanese culture. The front section is reminiscent of an alley with neon signs visible from the outside. The bar area is characterized by a lantern-like structure and is a tribute to the sake protocol. In addition to these areas, a VIP section differentiates itself by the distinctive visual experience that it offers to the client, through the infinite reflection of numerous suspended lights on the mirrored walls and ceiling. Particular attention was also paid to the washrooms, each possessing its own decor and soundtrack, to add to the overall experience and simply to bring a bit of fun.
Collaboration
General Contractor : Maxium Construction
Media Agency : Champoux et fils
Artist : Atelier Isabelle Leclerc



