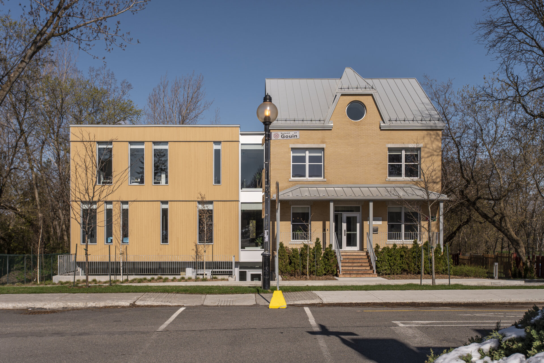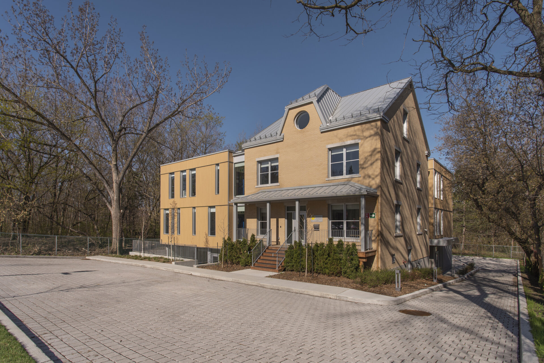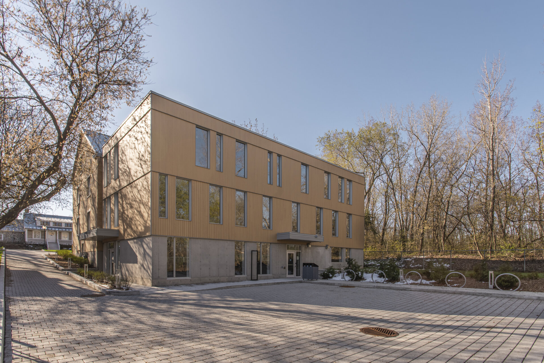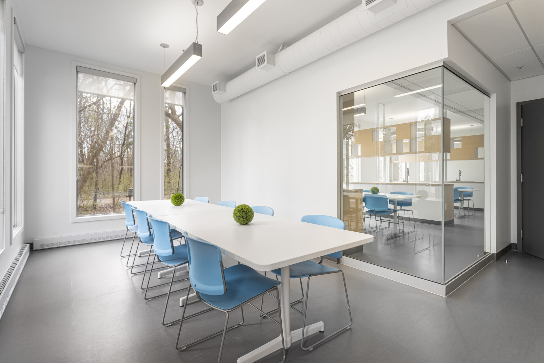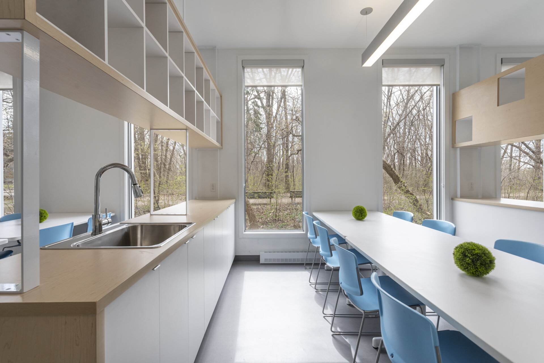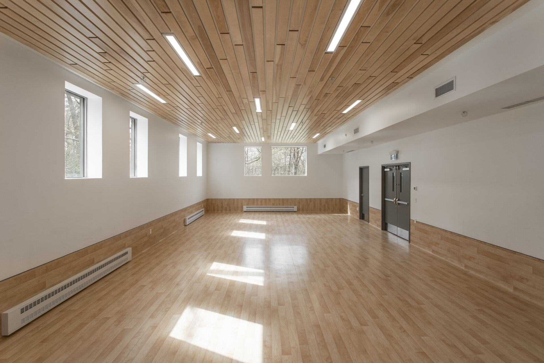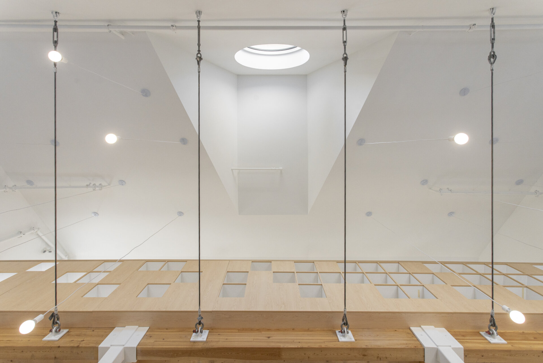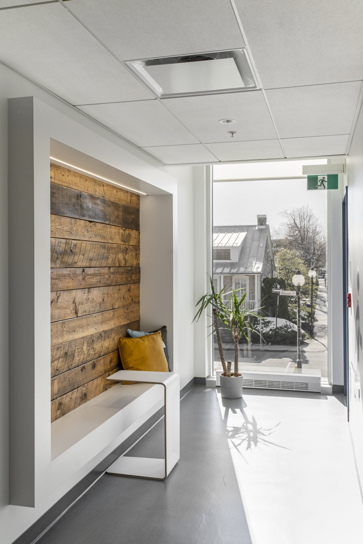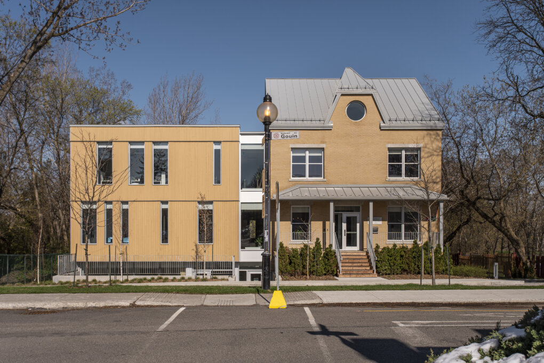
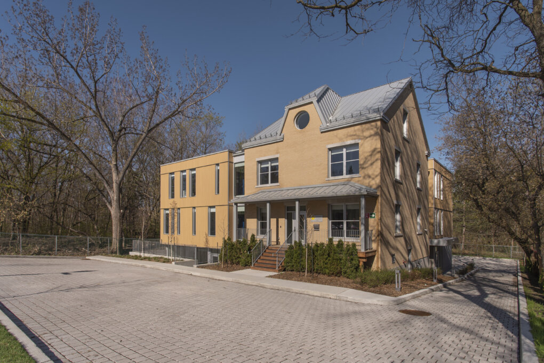
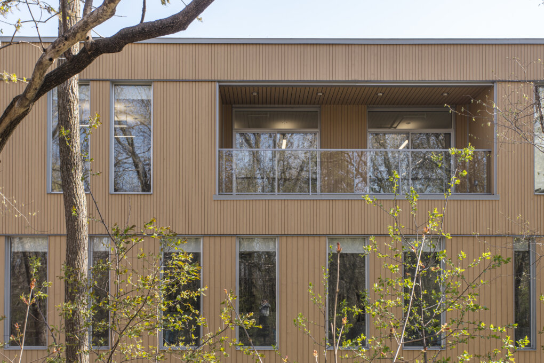
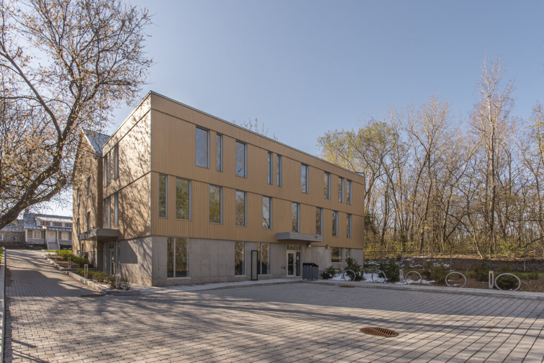
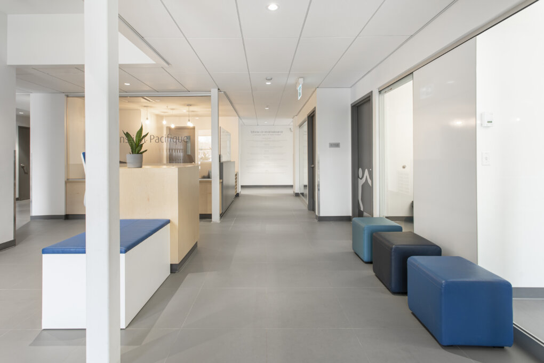
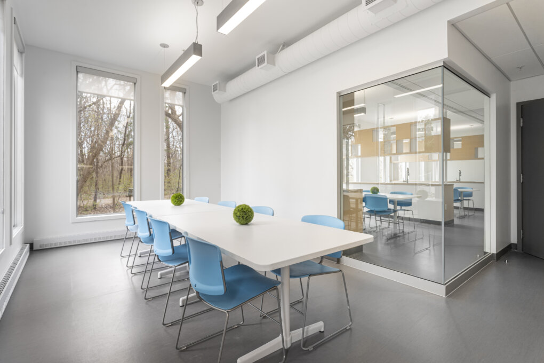
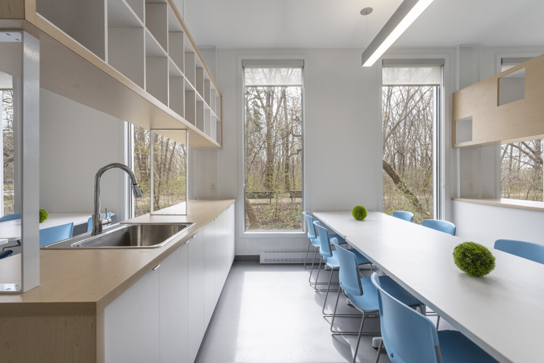
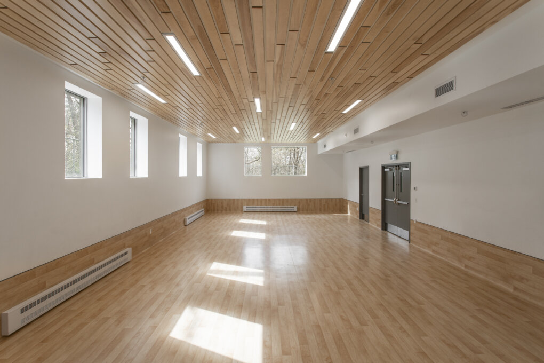
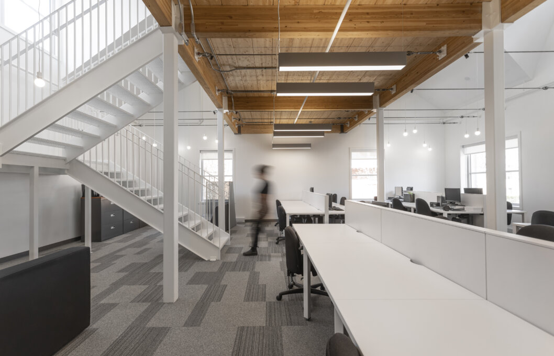
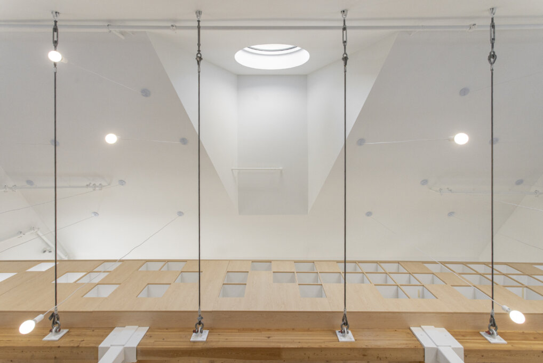
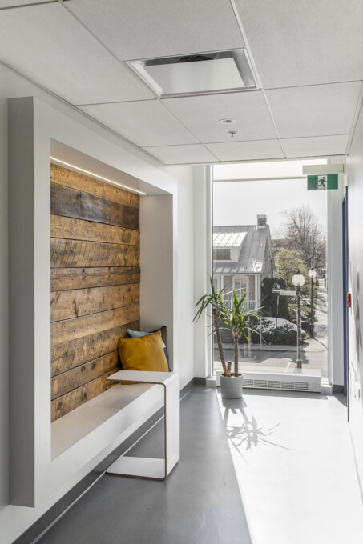
Share to
Institut Pacifique
By : CB Architecte
GRANDS PRIX DU DESIGN – 15th edition
Discipline : Architecture
Categories : Commercial Building / Mixed-Use Building : Gold Certification
The original house
The building is part of the Ancien-Village-du-Sault-au-Récollet heritage site, which was designated as such by the city of Montréal in 1992, and the architectural concept aimed to restore the appearance of the original house and highlight the nature park that borders the property to the south and west.
The original house’s geometry was recovered by demolishing the series of additions from the 1970s and ’80s that had been erected without any consideration of the area’s character. The new extension enclosed the house on the south and west facades, acting as a link between the existing built environment and the nature park. Numerous openings on the three levels of the new volume provide visual continuity with the landscape. The alignment of the north and east facades, the alignment of the parapet and cornice, the glassed-in spaces at the junction of the new and old sections, and the extension’s contemporary look—without resemblance to what was there before—were all conceptual choices that contribute to giving the house a defined identity. The colour scheme of the materials used on the exterior ensures everything has a cohesive appearance, while the wood finish is testament to the desire to integrate with the natural context.
Inside, the original house’s geometry and architectural particularities were also showcased. Beneath the cathedral ceiling, a mezzanine was added to maximize the convertible floors. This space became one of the project’s key points of interest, with its double-height ceilings, natural light, bull’s-eye window and exposed structure. On the home’s interior walls, where the extension joins the existing structure, alcoves made of reclaimed wood provide workspaces, waiting rooms and places for impromptu meetings.
Happy coexistence between children and the administration
As a community organization, the need for room is great while the budget is limited. Each space had to be well thought-out and optimized to allow for several uses. A major challenge was to create harmonious coexistence between the organization’s administration and the areas for kids. At garden level, the children’s rooms were adjacent to the yard with a play area, and the offices for staff were on the top floor. On the ground floor, where the entrance was located, that coexistence takes shape: the administrative reception area, the children’s reception area, the worker-parent-child room, the worker-child reflection area, etc. Each space was planned following an analysis of the movement patterns of the three main user types (management, staff and children) to ensure a fluid, functional flow.
Architecture that’s accessible for all
The Institut Pacifique’s new headquarters allow it to keep growing, developing and helping the community. The organization can now reach and welcome more people in a building that’s safe and that reflects what it does, whether through programs for young people, special events or venue rentals. The Institut Pacifique has always been close to the community and can now be so even more!
Collaboration
General Contractor : KF Construction
Landscaper : Fahey et associés



