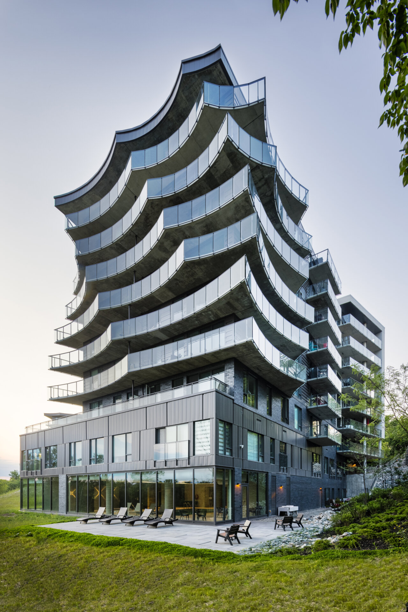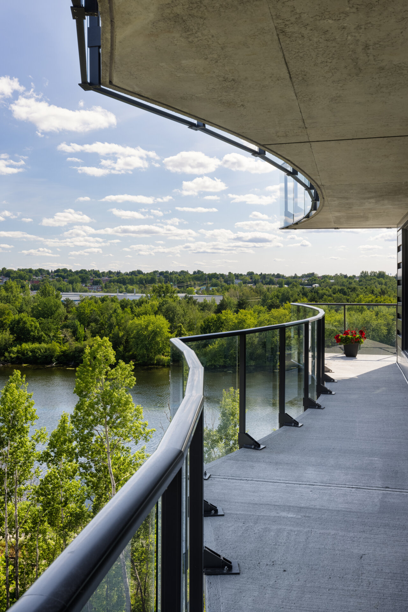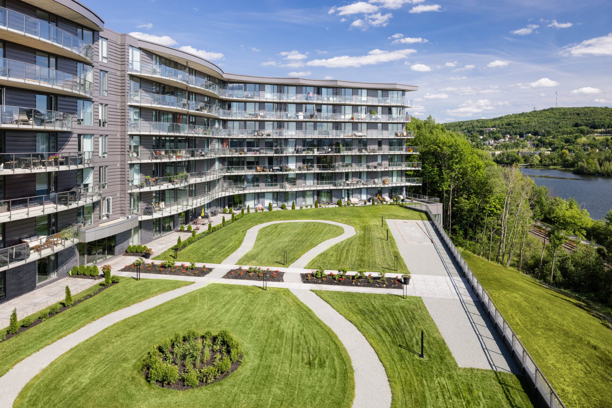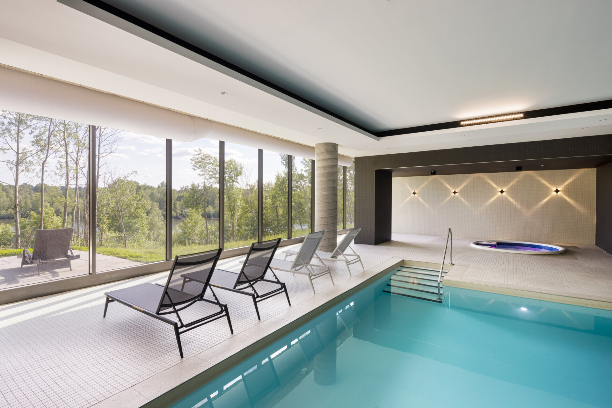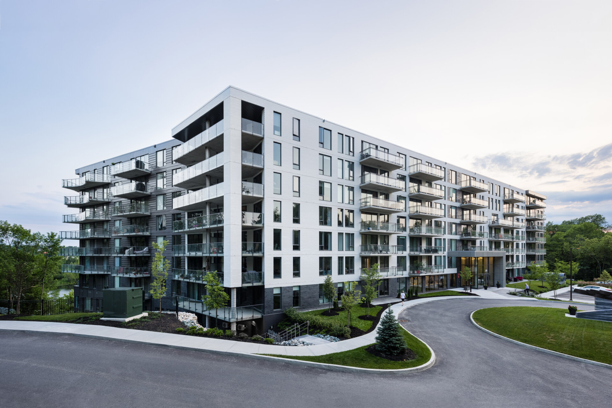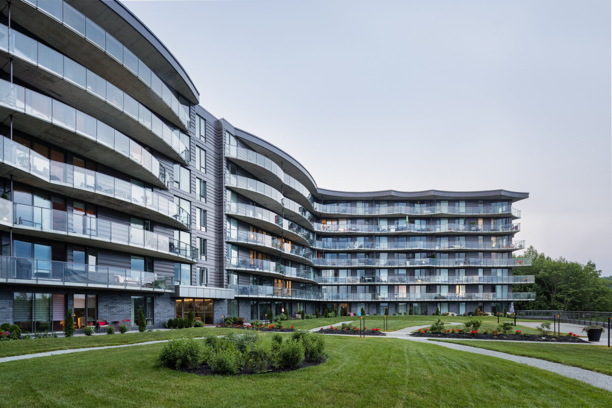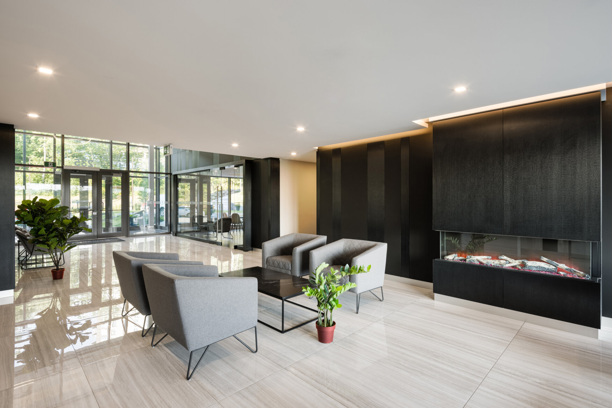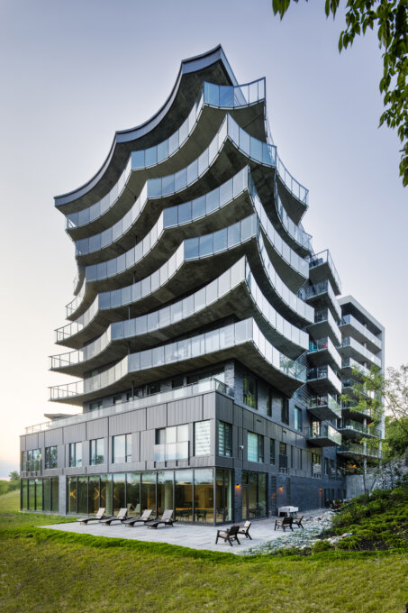
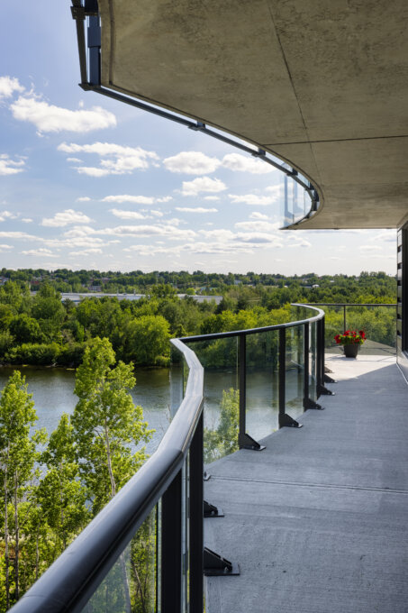
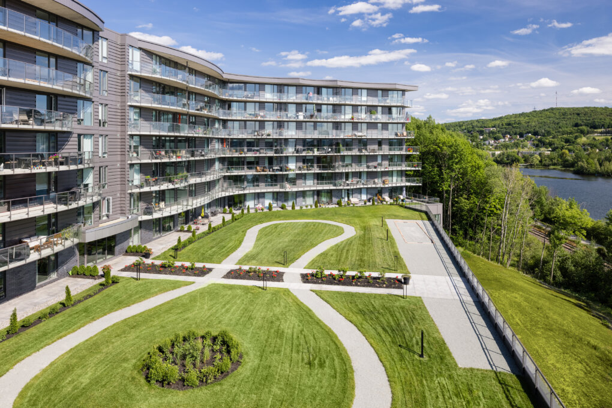
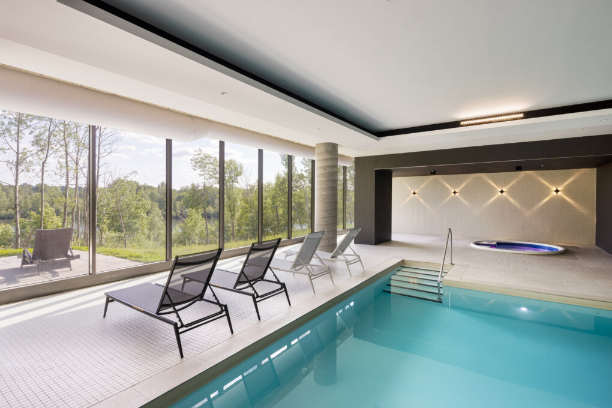
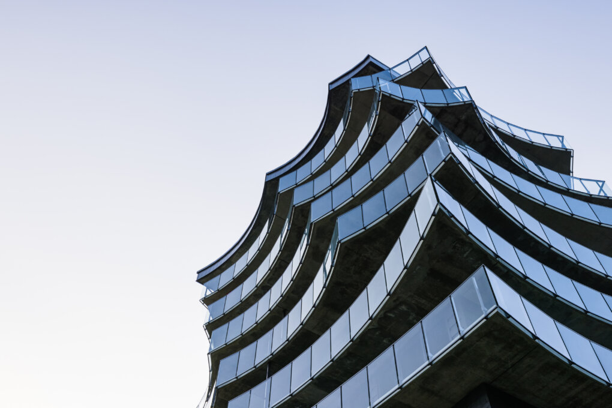
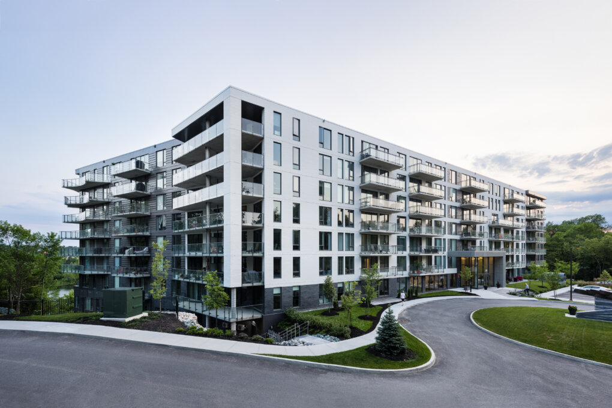
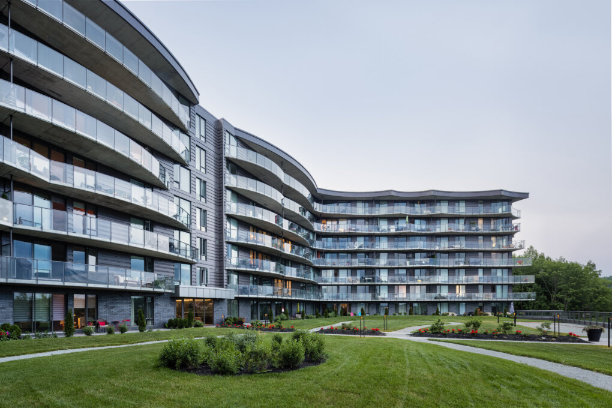
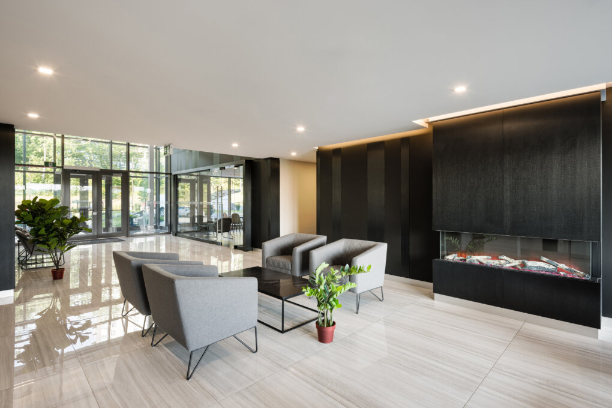
Share to
Humano
By : gmad
GRANDS PRIX DU DESIGN – 15th edition
Discipline : Architecture
Categories : Residential Building / Apartment & Condo of 5 to 9 storeys : Bronze Certification
Humano is a rental condo project located on the banks of the Magog River in Sherbrooke. The design, inspired by the Japanese painting “The Great Wave off Kanagawa”, mimics its surroundings by simulating water waves throughout the concrete slabs. The spacious undulating balconies not only continue this aesthetic inspiration, but provide sun shade protection for the occupants. This breathtaking design blends perfectly into its environment thanks to the choice of its materials as well as the feeling of undulating water flow at the foot of the building.
The project has 173 apartments spread over 7 floors which fit well on a human scale into the urban fabric of the town. The “U” shape of the building as well as the large windows which represent 55 to 60% of the exterior walls, maximize the number of units offering a breathtaking view of the river as well as of Mont-Orford. Upon entering a unit one is immediately delighted by the ample natural daylight that floods the rooms thanks to the design and impressive windows.
A well thought out interior layout features a reception room, a refrigerated room for receiving tenants’ grocery deliveries, electric vehicle charge stations, a swimming pool, a gym, a yoga room and a sauna all work to provide and exceptional experience for the residents. The thoughtful landscaping encourages total relaxation for the users thanks no doubt to its greenery, its calm as well as the ingenious enhancement of natural features.
The proximity to Jacques-Cartier Park, Mont-Bellevue and downtown Sherbrooke allows residents to enjoy an active lifestyle. From its impeccable design, Humano was designed by humans, for humans.
Collaboration
Engineering : IME Experts-Conseils



