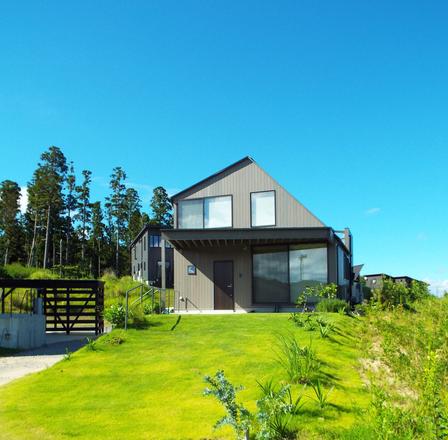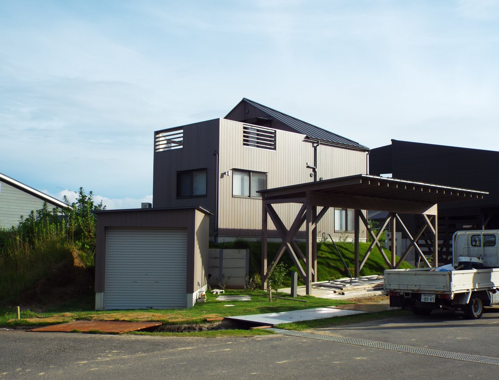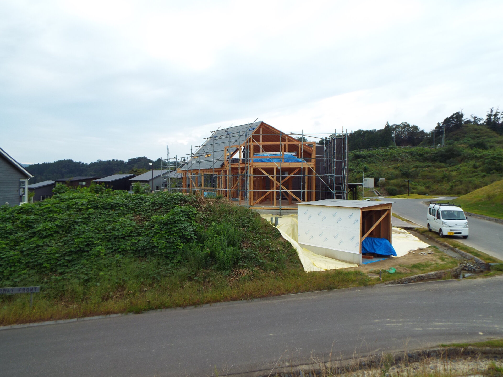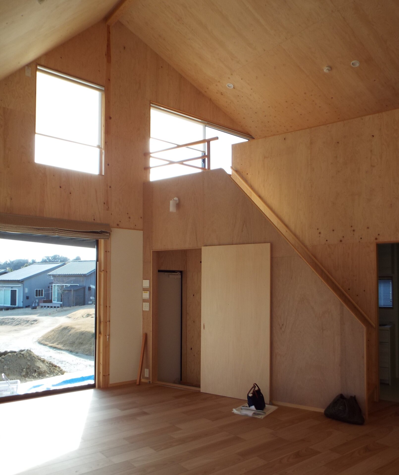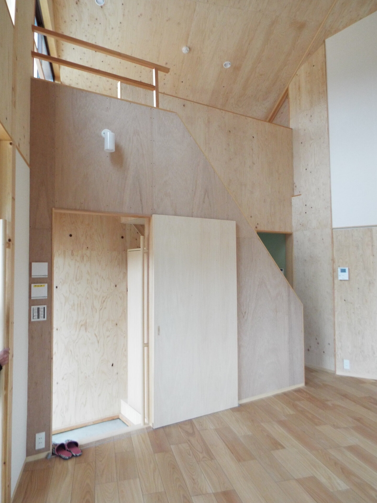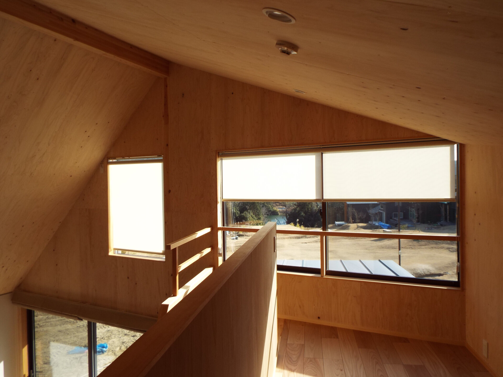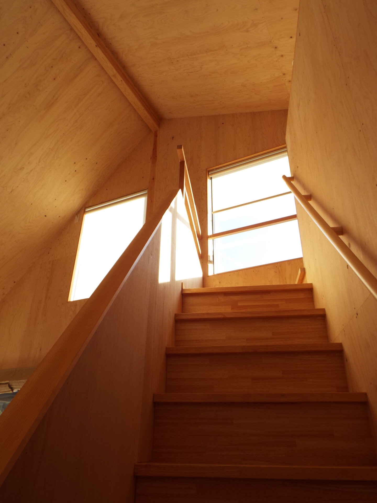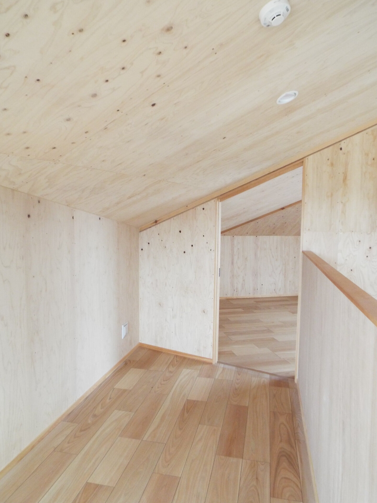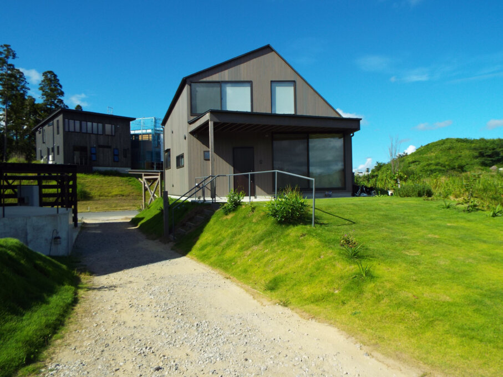
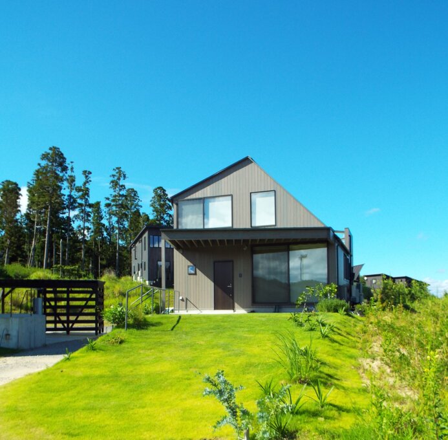
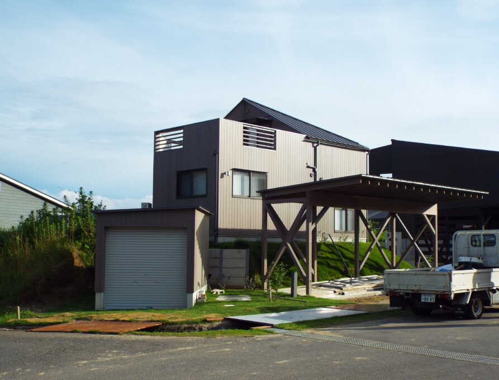
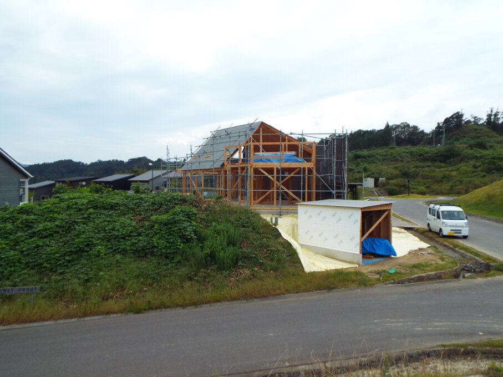
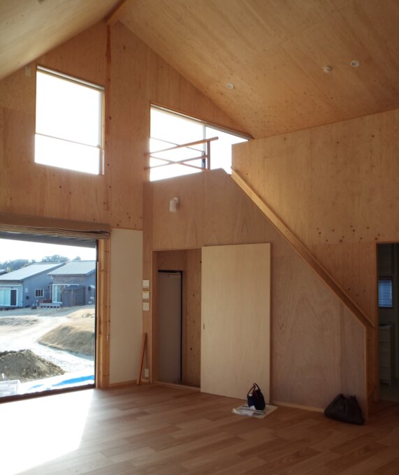
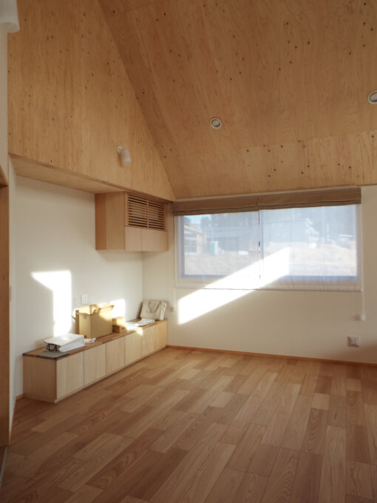
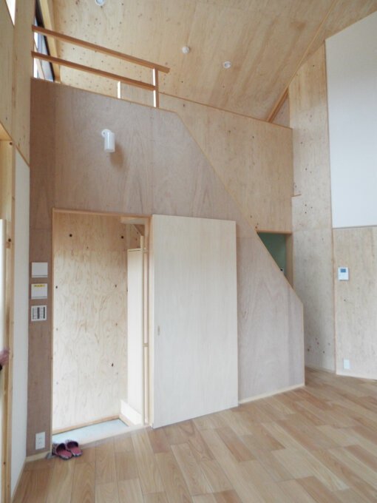

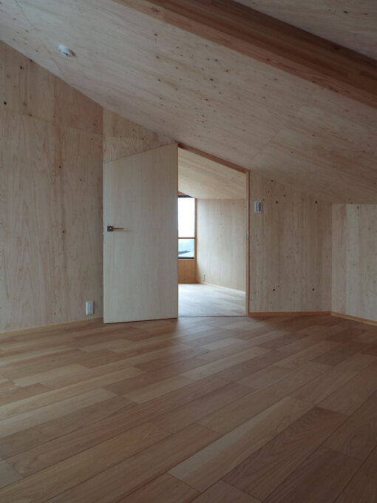
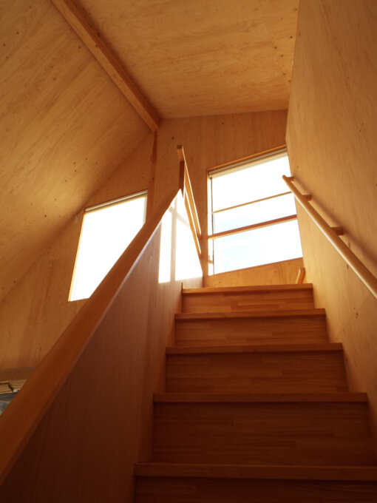
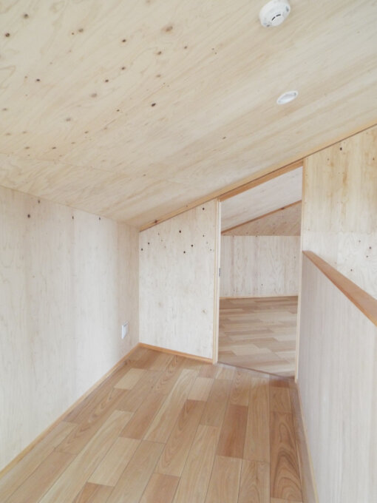
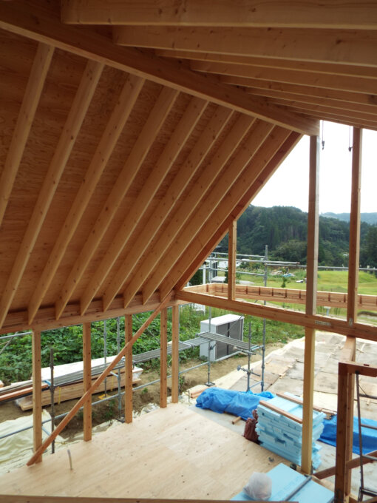
Share to
House in Takataki
By : KOTOAKI ASANO Architect & Associates, Kotoaki Asano
GRANDS PRIX DU DESIGN – 15th edition
Discipline : Architecture
Categories : Residential Building / Cottage & Country House
Categories : Residential Building / Private House ≤ 2 000 pi2 (≤ 185 m2)
The house is located in a neighbourhood adjacent to a golf course. The house is a weekend residence for the enjoyment of golf and other leisure activities. The location is about an hour away from Tokyo.
Firstly, the plan was designed with an emphasis on the spectacular views towards the valley with the lake. As the residents tend to stay for relatively short periods of time, the space has been designed to be compact.
As the site is irregularly shaped, the space was designed to show the shape of the site as it is. In other words,the atrium was created under the dynamic roof shape. The rooms are arranged so that they are intertwined with the atrium.
The landscape is open on all four sides. The terraces and windows of the various rooms are abundantly provided to emphasise this.
Collaboration
Architect : KOTOAKI ASANO Architect & Associates




