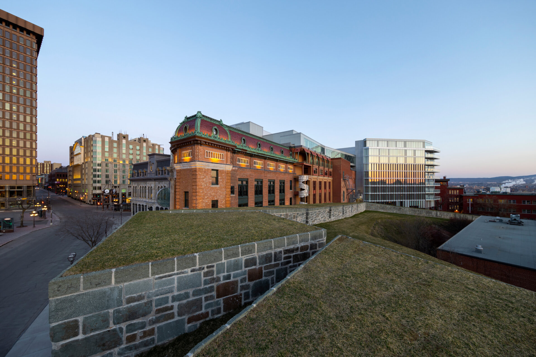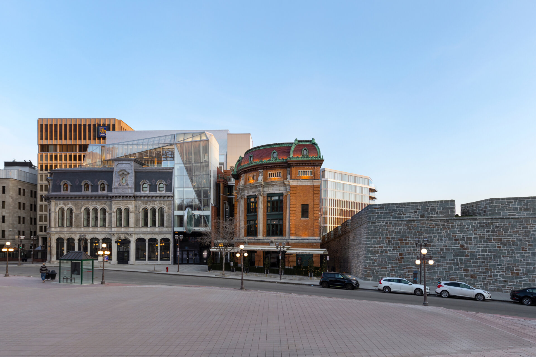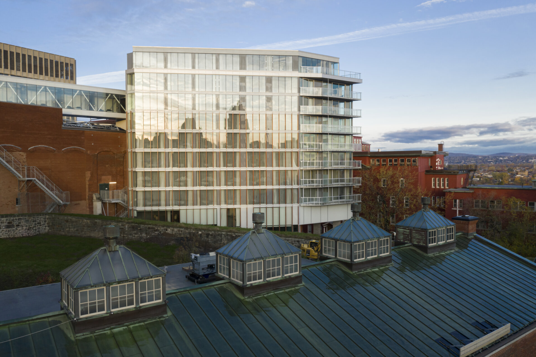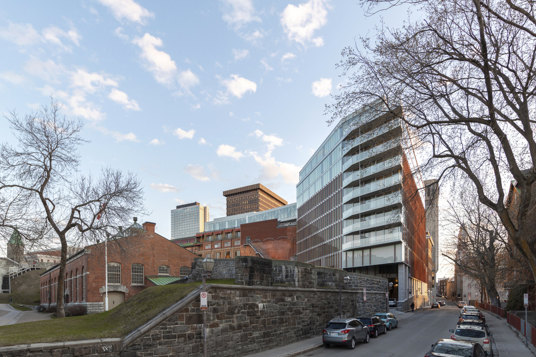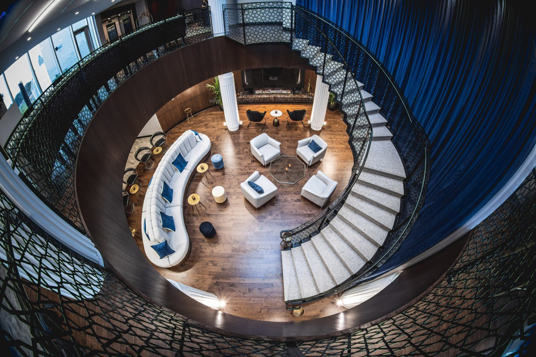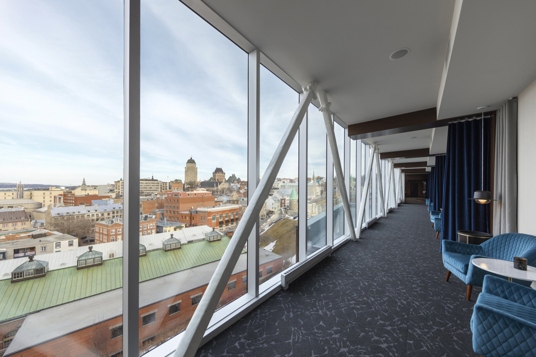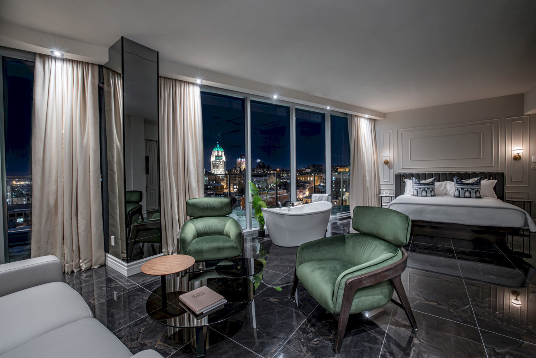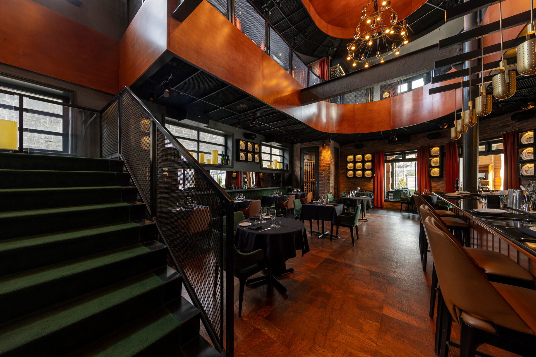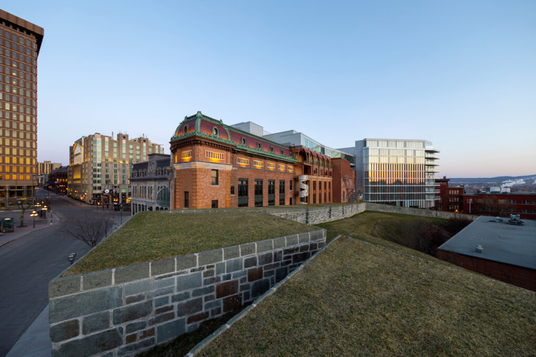
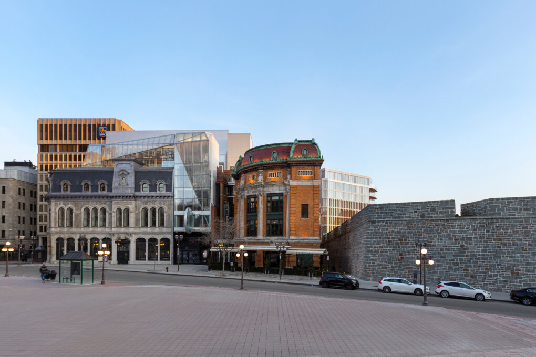

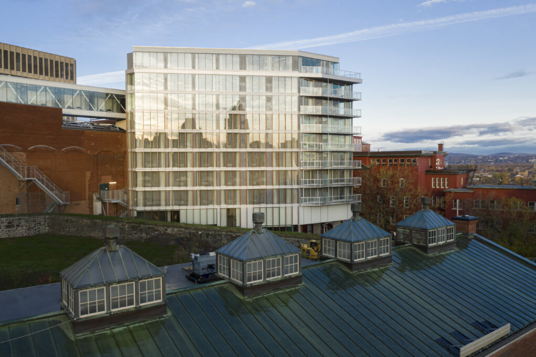
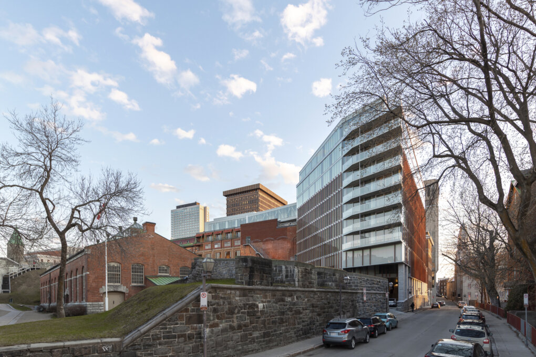
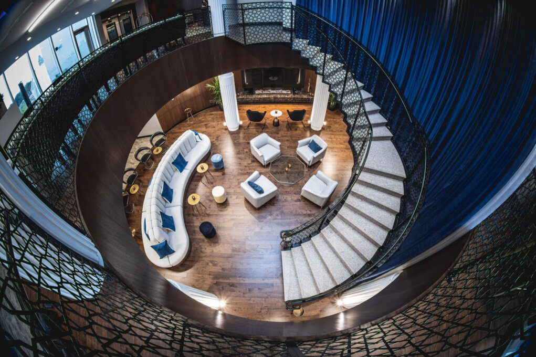
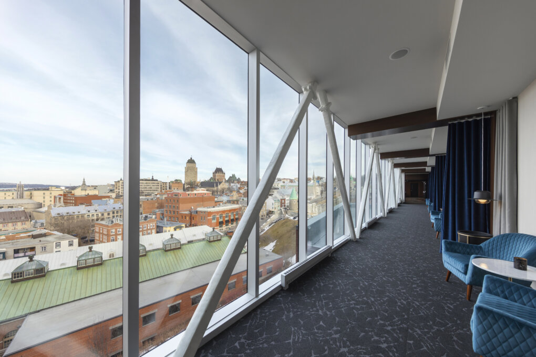
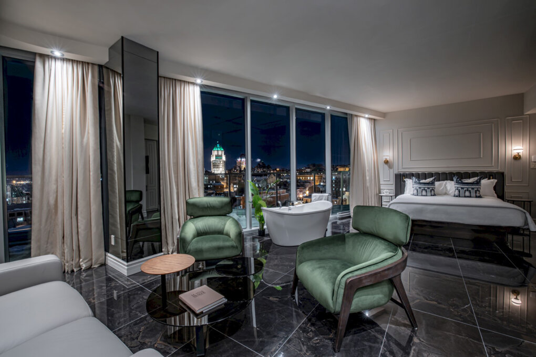
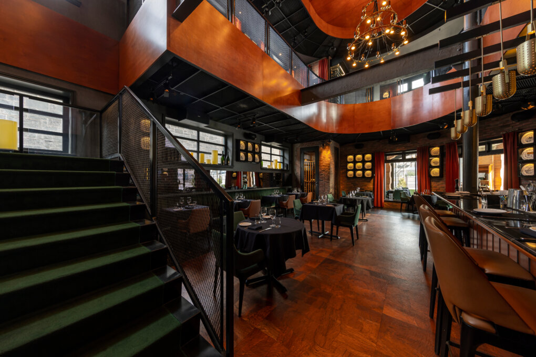
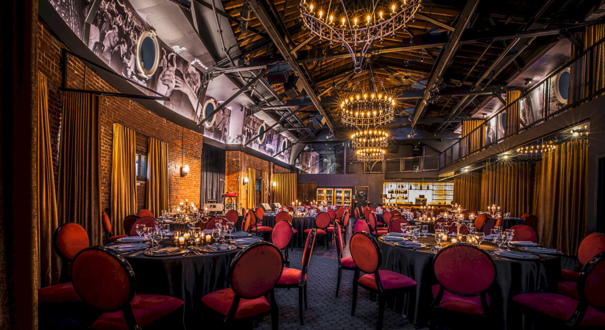
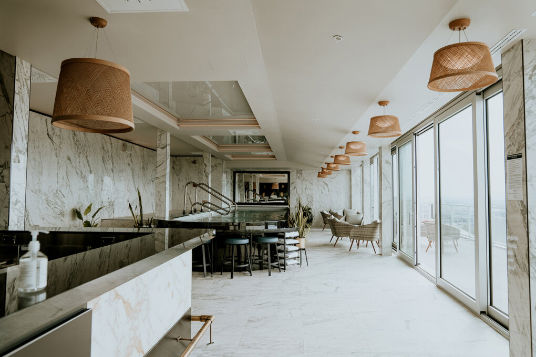
Share to
Hôtel Le Capitole
By : Consortium CCM2 Architectes + PMA Architectes
GRANDS PRIX DU DESIGN – 15th edition
Discipline : Architecture
Categories : Commercial Building / Hotel & Resort : Silver Certification
The Capitole de Québec Hotel Project is an extension to the actual building and consists of an addition of 109 rooms and suites with a view on the Old Quebec from one of the main facades, and on the Laurentides from the other. Attached to the back of the existing building and within the very boundaries of the fortifications of Québec, the project includes a main lobby located on the roof of the existing building, from which can be enjoyed a panoramic view of Old Quebec. A skywalk runs from the inviting lobby to the new building. As part of the expansion project are also included an area dedicated to a spa with a roof terrace, artists dressing rooms for the Capitole theater, and a landing stage shared with the Diamant project.
PMA Architectes, together with CCM2 Architectes, has been involved at all stages of the major hotel expansion project in Québec, from the architectural design to the delivery of technical plans. The fortifications of Old Quebec being so close, and the existing building being a heritage immovable built on a heritage site, the project had to go through several stages of analysis and acceptation as required by the Commission d'urbanisme et de conservation de Québec (CUCQ), the Quebec ministry of culture and communications (MEC), and Parks Canada. Various documents were produced to share the results of site and environmental analysis and to present the architectural thinking and treatment, such as graphic presentations, diagrams, plans and 3D perspective projections (photomontage), in order to facilitate the analysis and acceptance of the expansion project by the concerned authorities.
Collaboration
Interior Designer : Camdi Design



