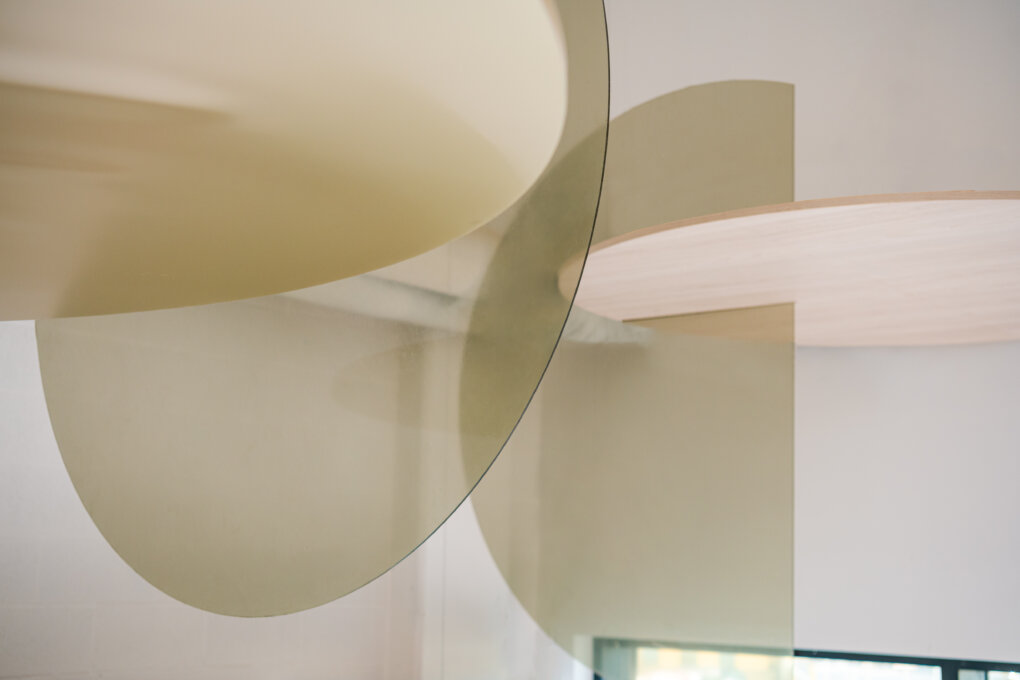








Share to
Holo Tea & Cafe
By : Dexign Matter Studio, Zoe Lee
GRANDS PRIX DU DESIGN – 16th edition
Discipline : Interior Design
Categories : Accommodation, Restaurant & Bar / Café & Food Concession : Platinum Winner
A new establishment located in the Humber Bay Shores area of Etobicoke in Toronto, Café holo is one of the few establishments that serves up tea drinks for this neighborhood. Early in the design process, the designer explored ways to establish a concept reflective of the brand. The interplay of interlocking discs fueled her imagination, a thought born from the two O’s from the word Holo.
Huge round disc about 6 feet in diameter randomly placed across the ceiling forms a distinct dynamic ceiling installation. The discs are connected to each other whilst arranged both horizontally, vertically and placed at various heights. Consisting of solid wood, champagne metal and transparent acrylic finish, the juxtaposition and layering enhances each connecting element. This composition adds volume and an interesting three-dimensional effect to the interior space resulting in transformed impactful and modernist built environment.
The circular geometry of the built-in condiment station and groupings of half circles for the back and full circle cushions of the custom banquette seating are meant to mimic shadows casted by the round discs from the ceiling above. Furthermore, the same floating champagne gold disc that can be seen behind the condiment counter and curved corner of the concrete flooring in the counter area is envisioned to invoke a sense of connection to the ceiling feature.
A space that has only 700 square footage and a ceiling height of 20 feet presented a unique design challenge. Furthermore, from a cost and construction point of view, building round and circular shapes as compared to straight and linear geometries are not the most ideal. However, the designer stayed from this challenge and instead adopted an innovative expression of circular shapes and pattern throughout the project while embracing the volume of space and smartly utilizing it as a design feature.











