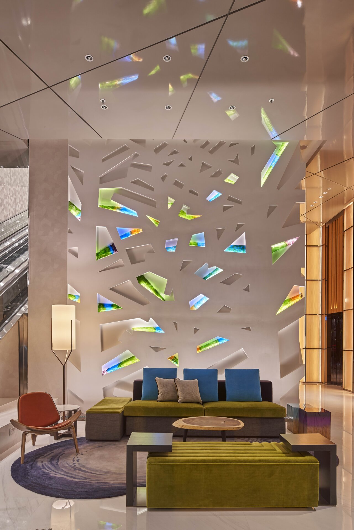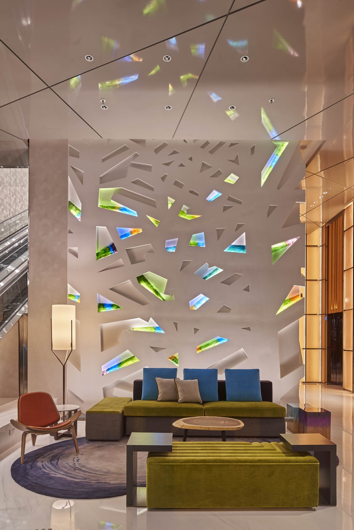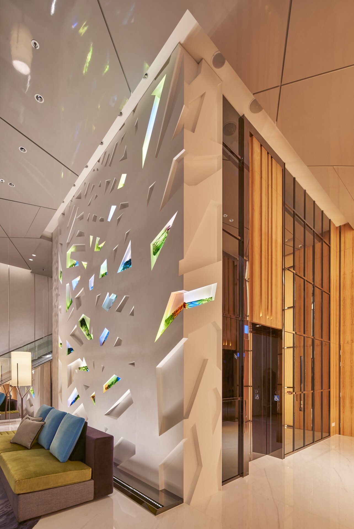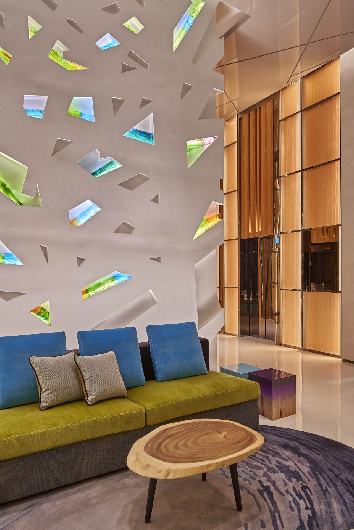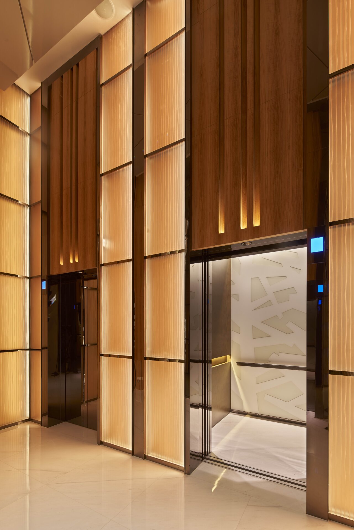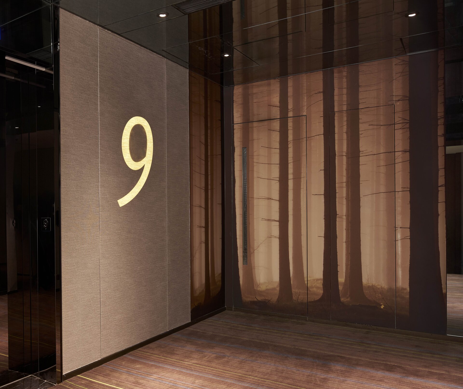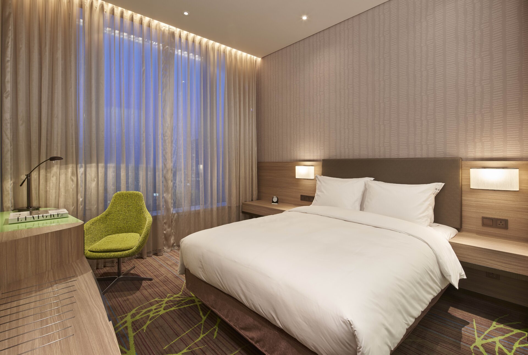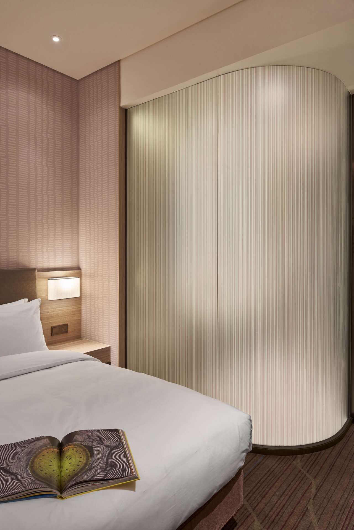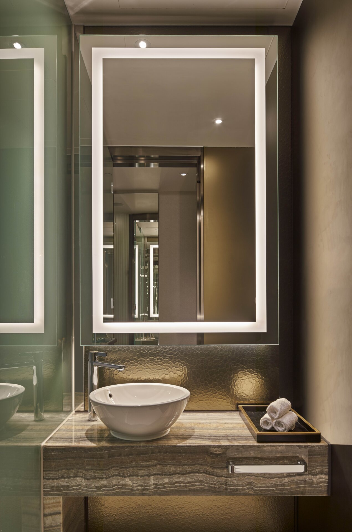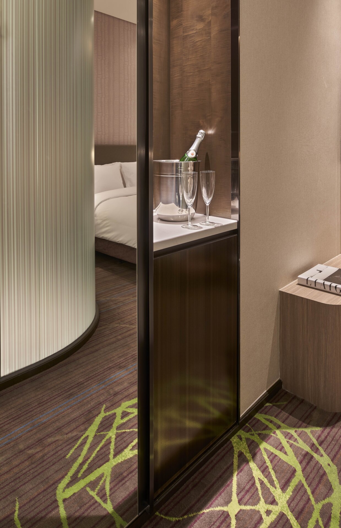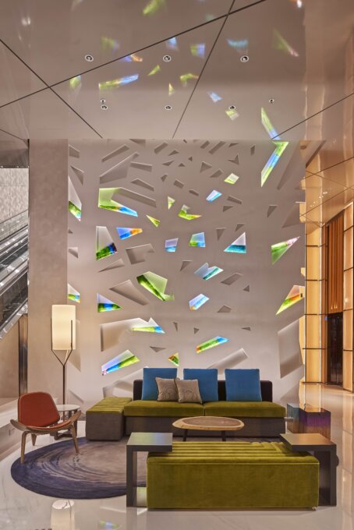
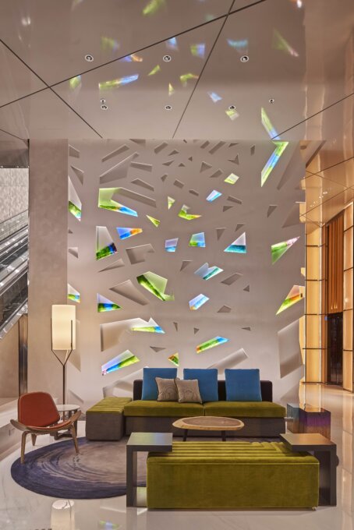
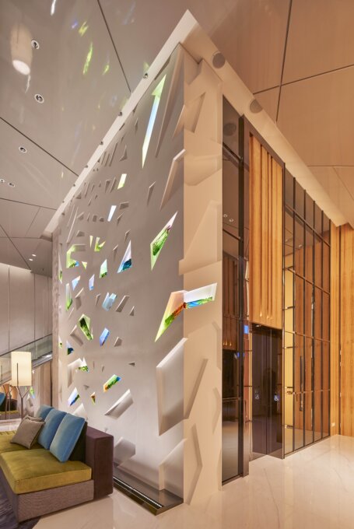
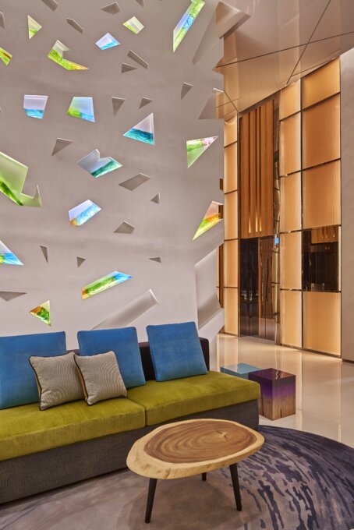
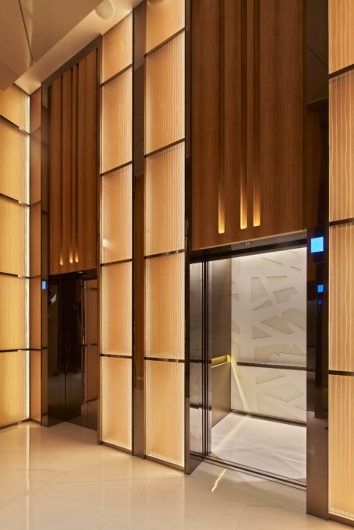
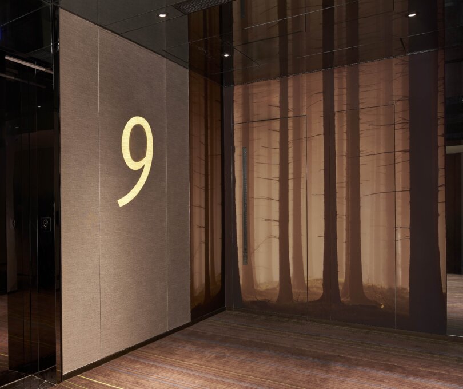
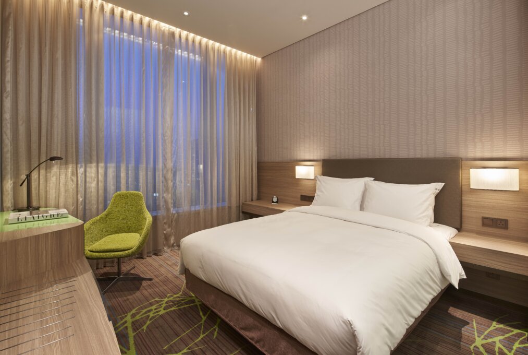
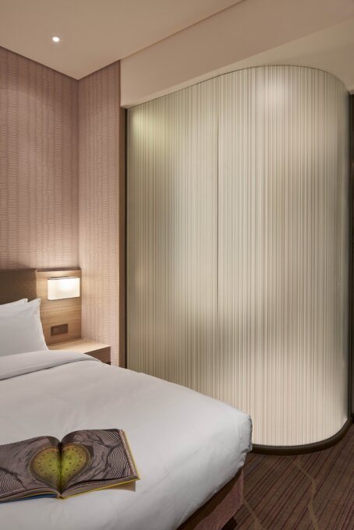
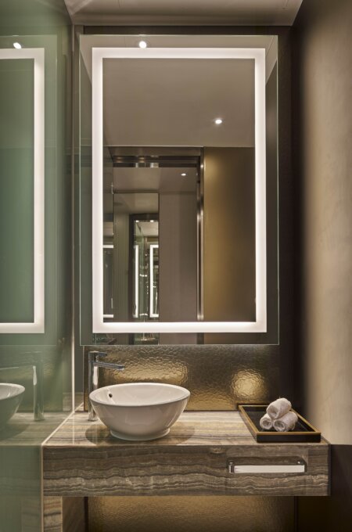
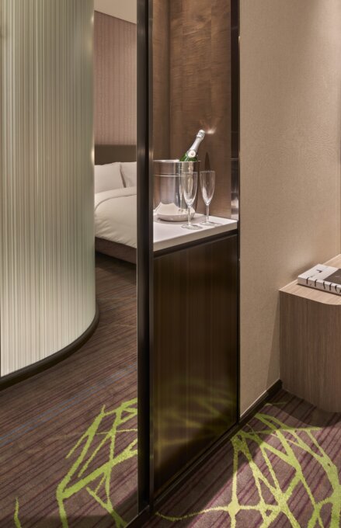
Share to
Holiday Inn Express Hong Kong Kowloon CBD2
By : Richards Basmajian
GRANDS PRIX DU DESIGN – 15th edition
Discipline : Interior Design
Categories : Accommodation, Restaurant & Bar / Boutique Hotel : Silver Certification
The new Holiday Inn Express in Kwun Tong, Hong Kong, a collaboration between the developer, Glorious Sun, and the InterContinental Hotels Group, is a 31 storey, 286 key boutique hotel. The floor plate varies as the building rises, with 15 rooms on the largest floors and typical rooms of 212 square feet. Rooms at the upper section of the hotel have views of Victoria Harbour and Hong Kong Island to the South, and the Kowloon Hills to the North.
We were commissioned for this project in 2014. The site is located in a post-industrial area of Kowloon, reinvented as the second Central Business District of Hong Kong, also known as CBD2. As the site has a very narrow frontage, the client asked for a strong presence when looking from the street. This has been achieved with the vividly coloured backdrop to the waiting area, facing the clear glass entrance doors and set back only some 8 metres.
While seemingly abstract, the concept for the backdrop comes from the idea of a nest formed by a tangle of branches and twigs with bright flashes of colour reminiscent of iridescent peacock feathers. The nest gives comfort, warmth and protection to the weary traveler and is a theme that continues throughout the hotel in the circulation areas and lift car interiors and into the hotel rooms where the branches turn to green symbolising new growth.
The nest wall is fabricated in white Corian while the feathers use stained glass, edge-lit with LEDs. The lobby ceiling is semi-reflective and picks up the glass details giving the illusion of greater height. The panel joints suggest branches higher up the tree. The backdrop wall is 3-dimensional, more apparent as we turn the corner and move into the lift lobby. Note how the glass detail makes the turn. The nest motif also appears in the lining of the lift car interior.
On a typical guest floor lift lobby we use a backdrop of a forest on the flanking wall.
Inside one of the typical guest rooms we see the detail of the desk and luggage counter. Note how the tree branches in the carpet have turned green symbolising new growth. Still in the typical guest room looking towards the translucent bathroom enclosure in fluted, laminated curved glass. Inside the compact but well detailed guestroom bathroom, we have a large mirror with backlighting over an onyx counter. The guest room has a small mini-bar and, again, the green branches in the carpet remind us of new growth.
Collaboration
Interior Designer : Richards Basmajian
Architect : Rocco Design Architects
General Contractor : Pat Davie



