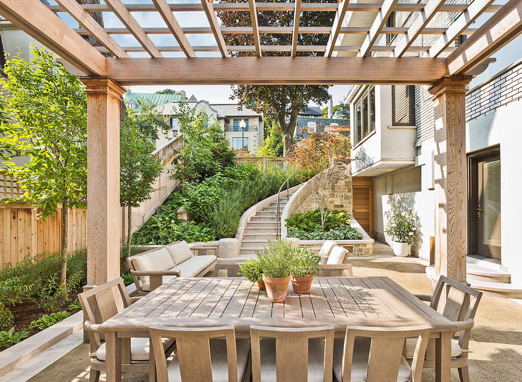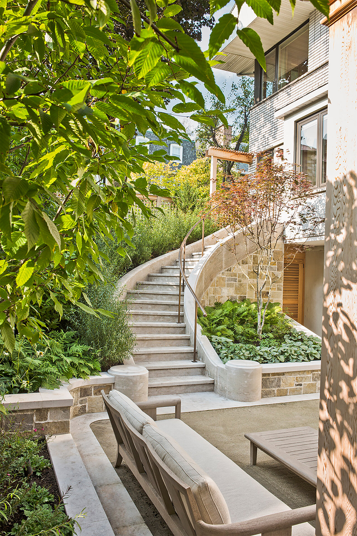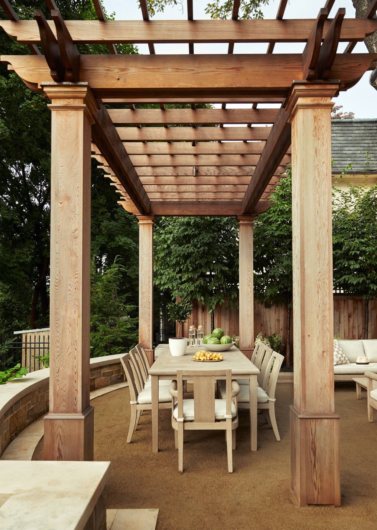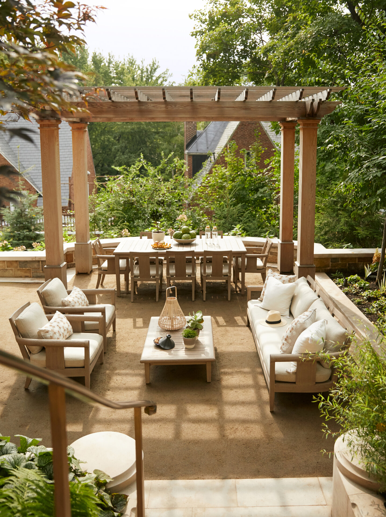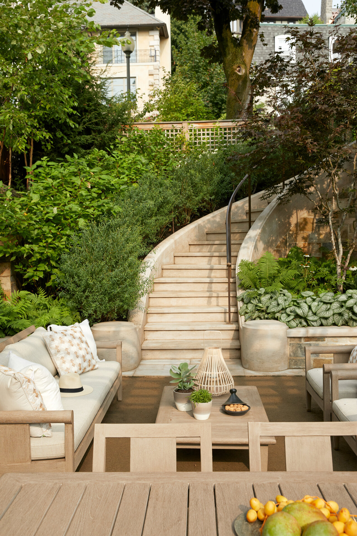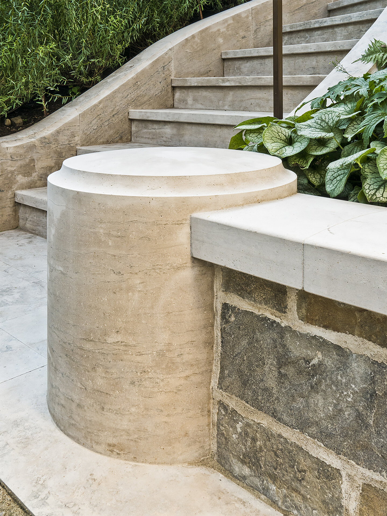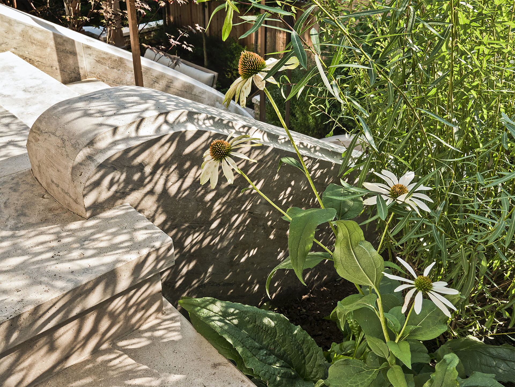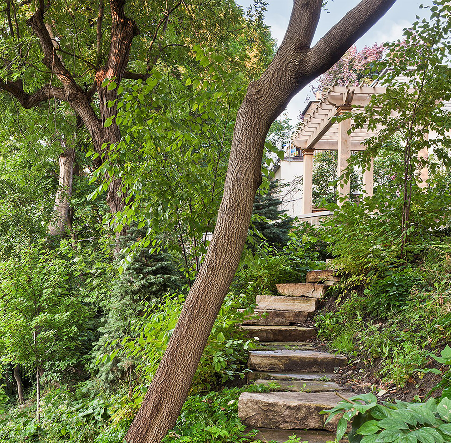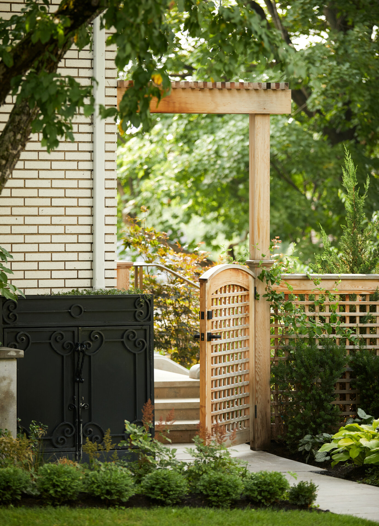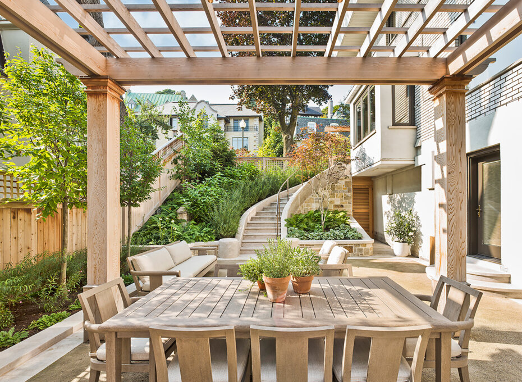
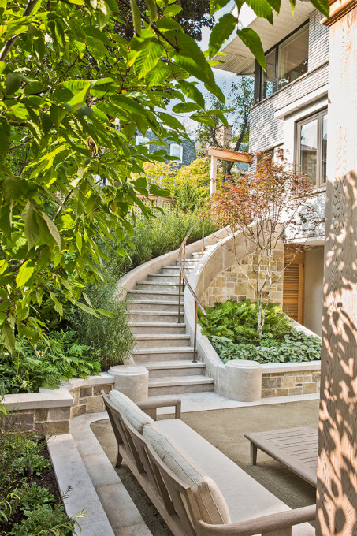
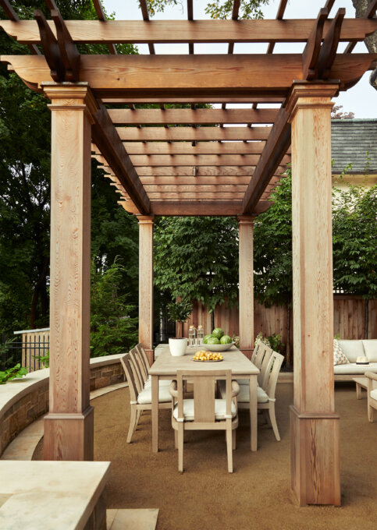
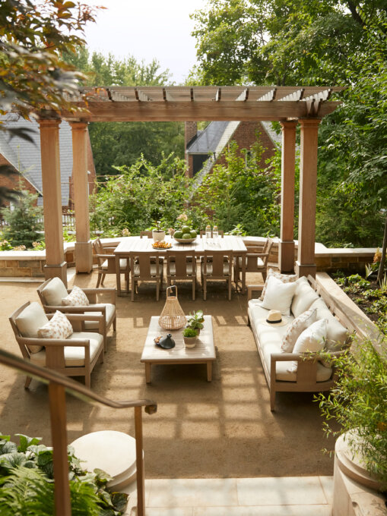
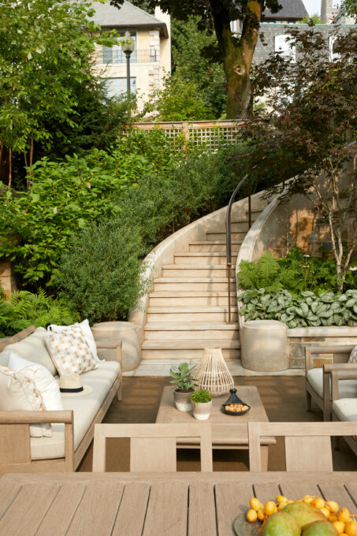
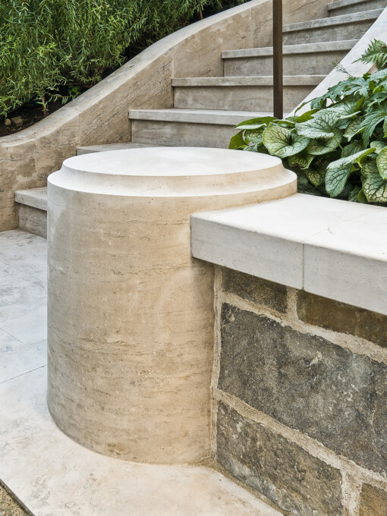
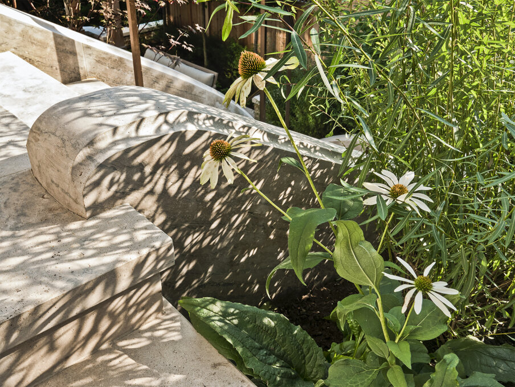
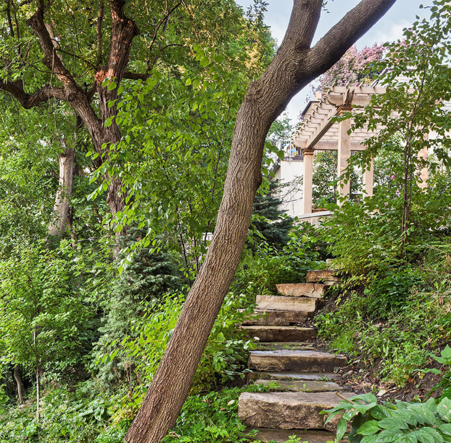
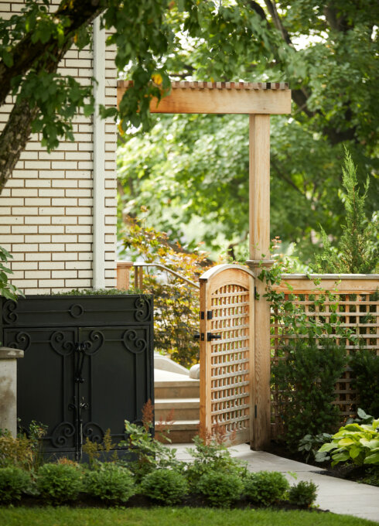
Share to
Giardino segreto
By : RobitailleCurtis
GRANDS PRIX DU DESIGN – 15th edition
Discipline : Landscape & Territories
Categories : Landscaping / Courtyard : Platinum Winner, Gold Certification
Categories : Landscape Architecture / Landscape Architecture - Private Residence : Silver Certification
Located on a steep and narrow site, the side yard of this urban garden was failing and unusable. The clients wished for a cheerful and gracious garden that would recall their Italian cultural heritage. Natural building materials in warm earth tones and the curvilinear design of refined architectural elements and lush vegetation, have transformed the forgotten space into a breath-taking gem.
Creating a truly welcoming space in this sunken basement-level garden was achieved by creating an expertly crafted ceremonial staircase that elevates the experience of the descent. The construction of this element required an irreproachable technical prowess to achieve durable construction that resists the challenges related to mountain side subsurface drainage in its northern climate. Emerging from a ground plane of soft compacted stone files is a refined pergola constructed of western red cedar. This timeless architectural element defines the division of space between a gracious outdoor dining area and a convivial lounge. The delicate brass handrail, solid pilasters that anchor the curved stair, detailing of the pergola, and warm natural tones throughout, all harmonize with the lush and structured planting design to create a coherent setting that is conducive to la dolce vita.
Over fifty carefully trees were selected and planted in the garden, tying it to the mountainside context, while contributing important habitat, texture, dappled shade, seasonal interest, and intimacy. The skillful planting design at all vegetal layers brings sensorial richness to this elegant setting and completes the stunning garden worked to meticulous precision.
Collaboration
Landscape Architecture : RobitailleCurtis



