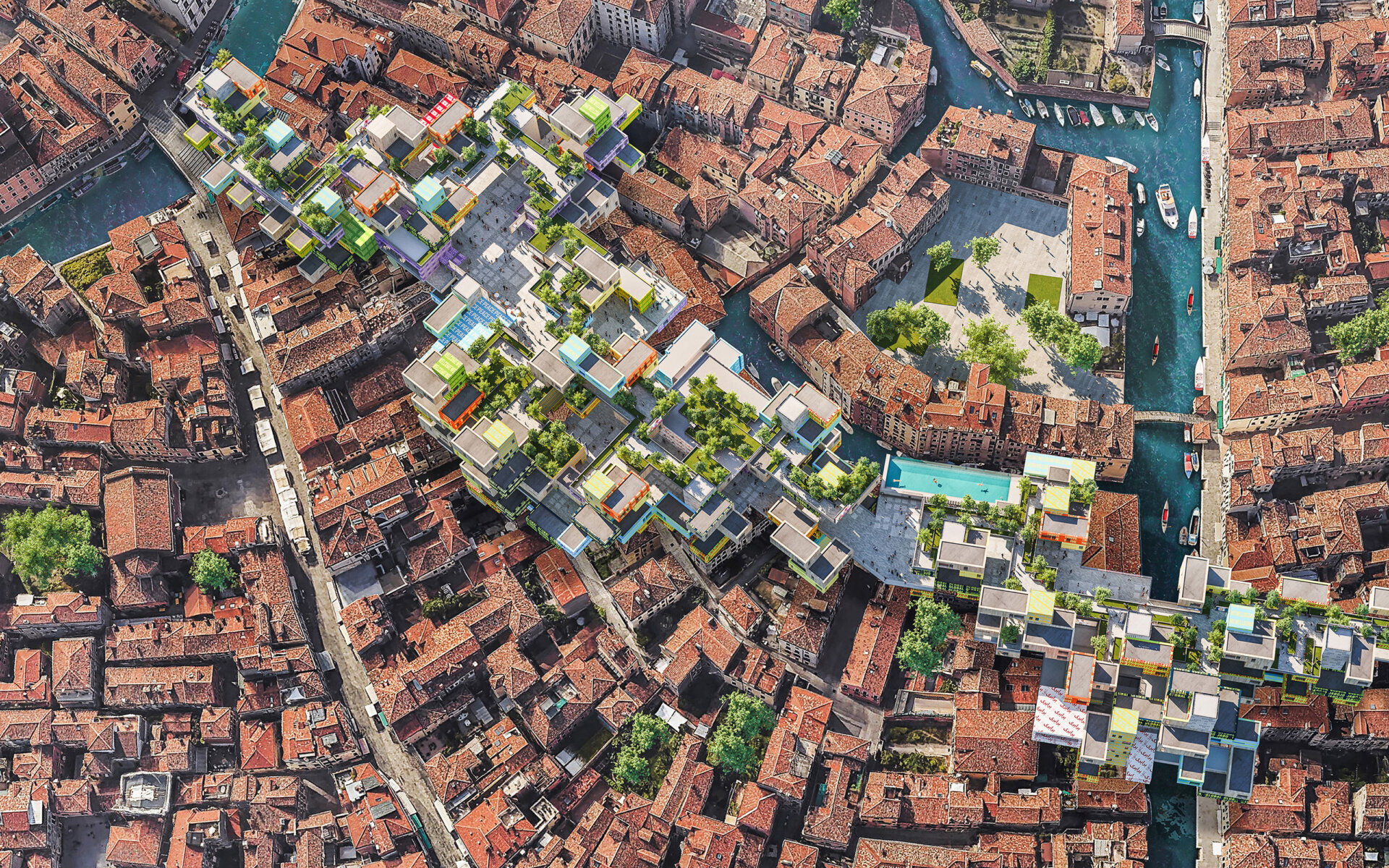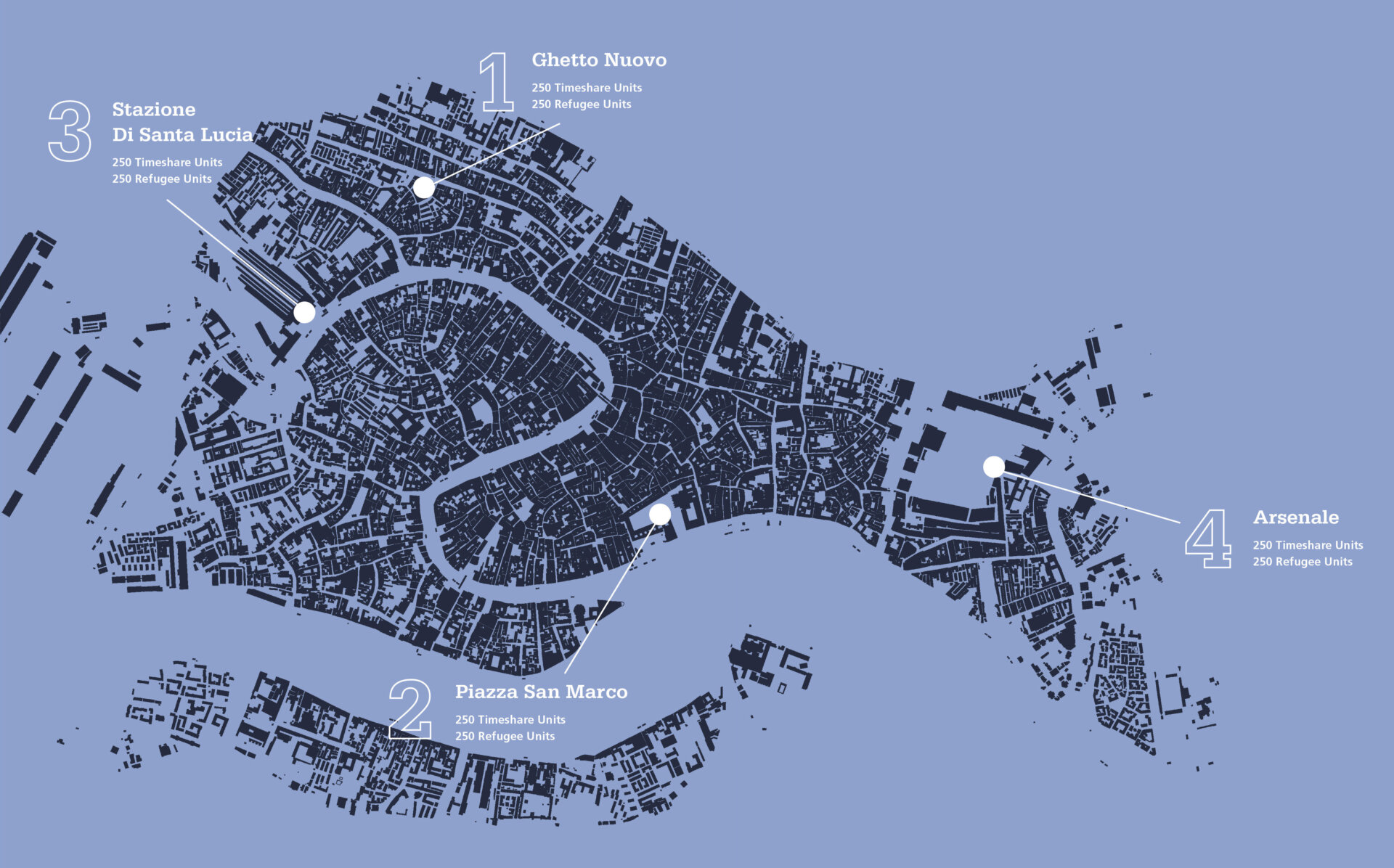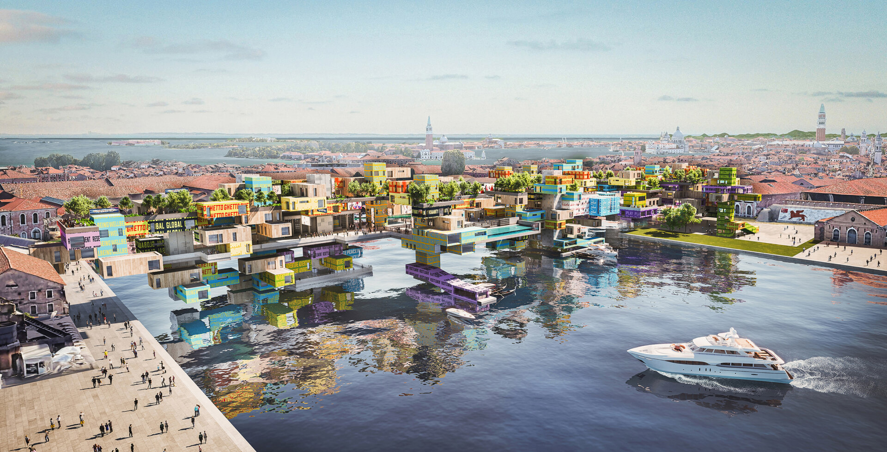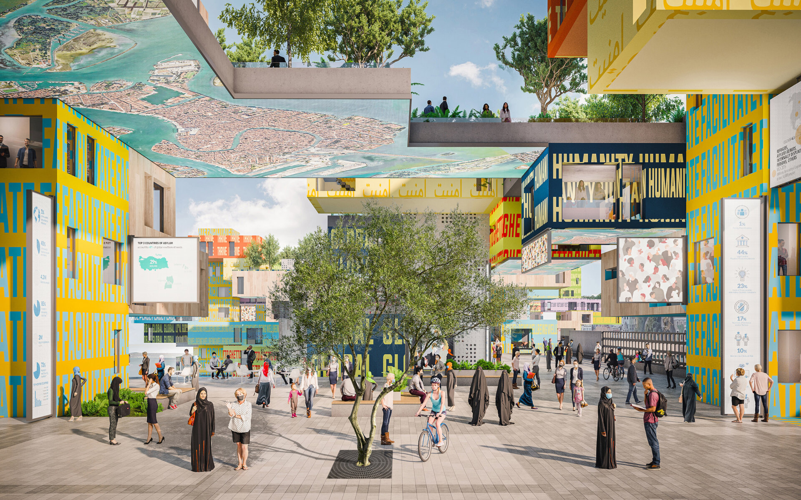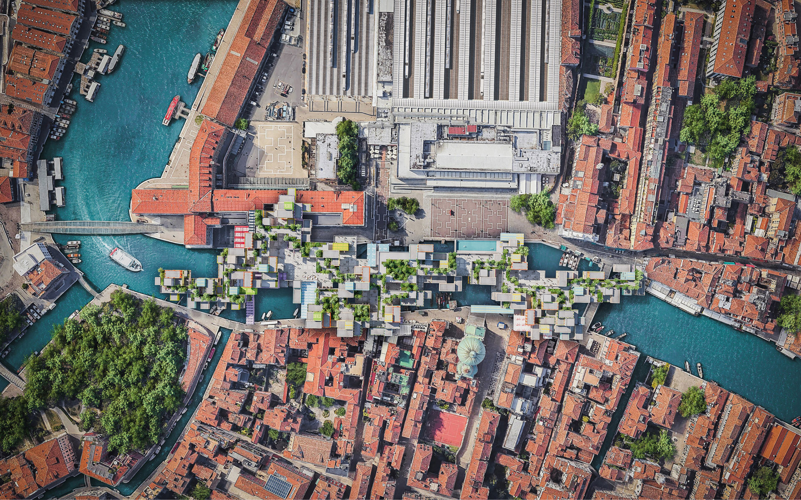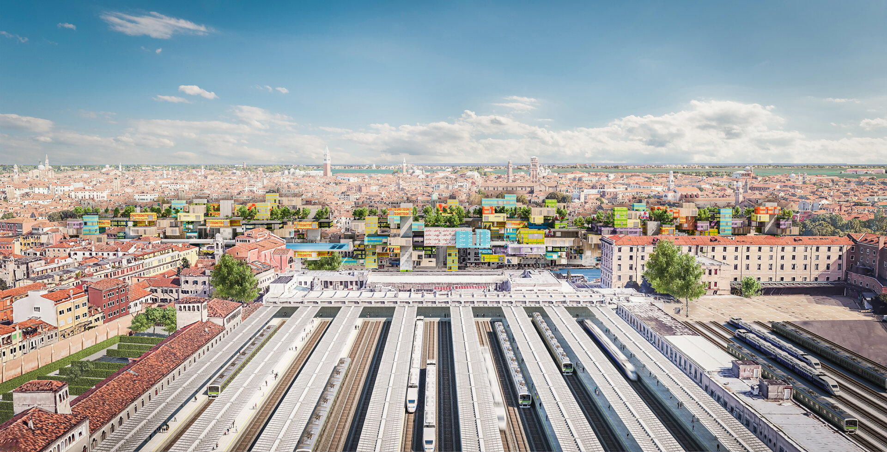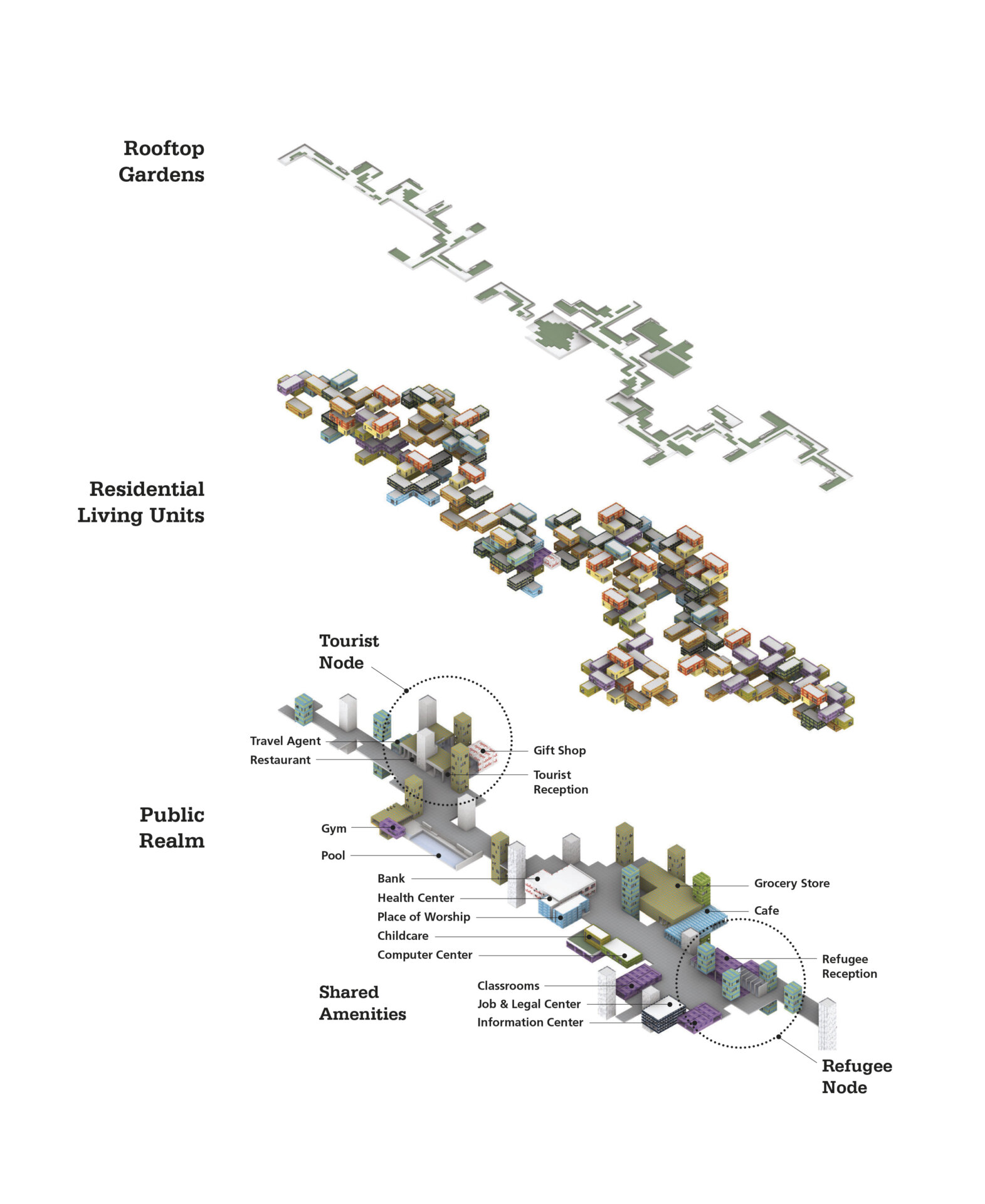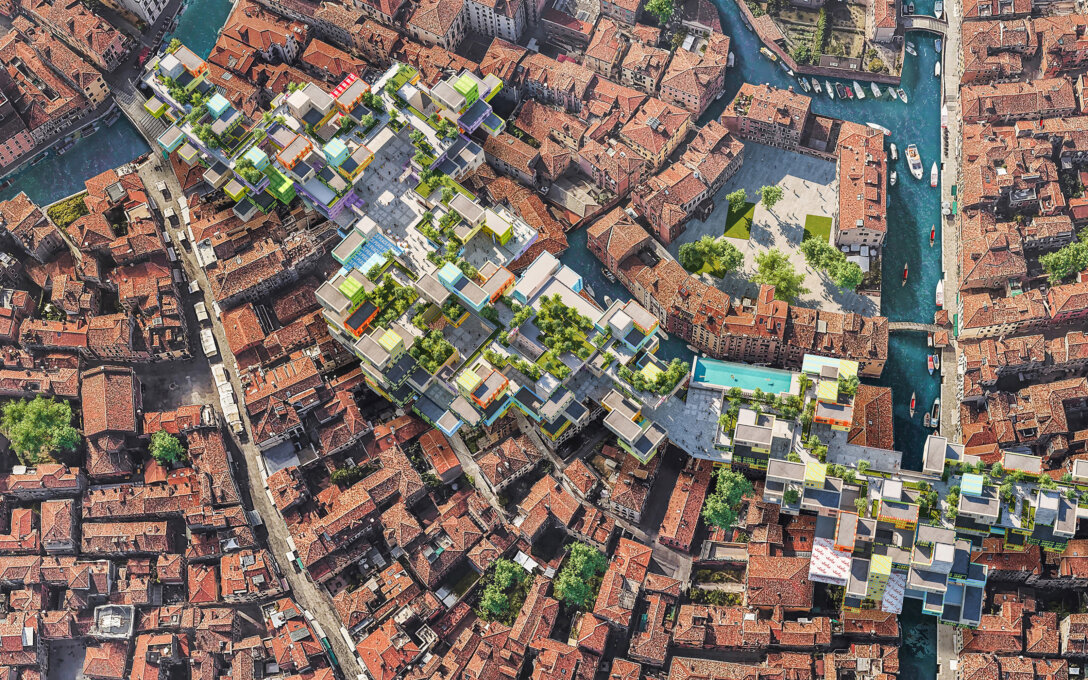
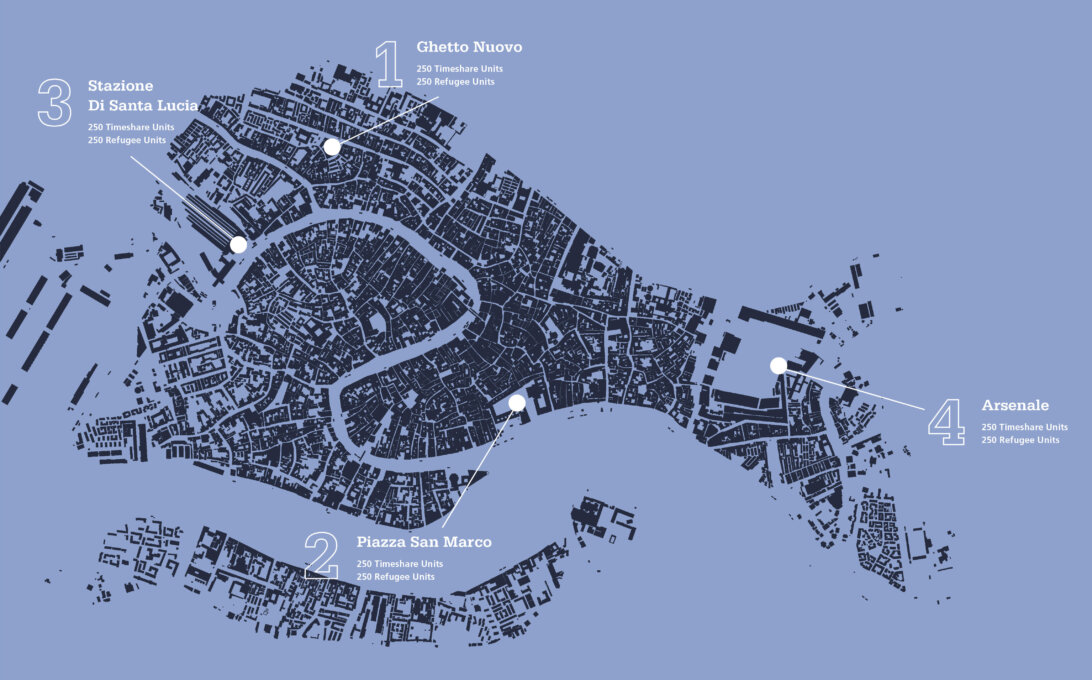
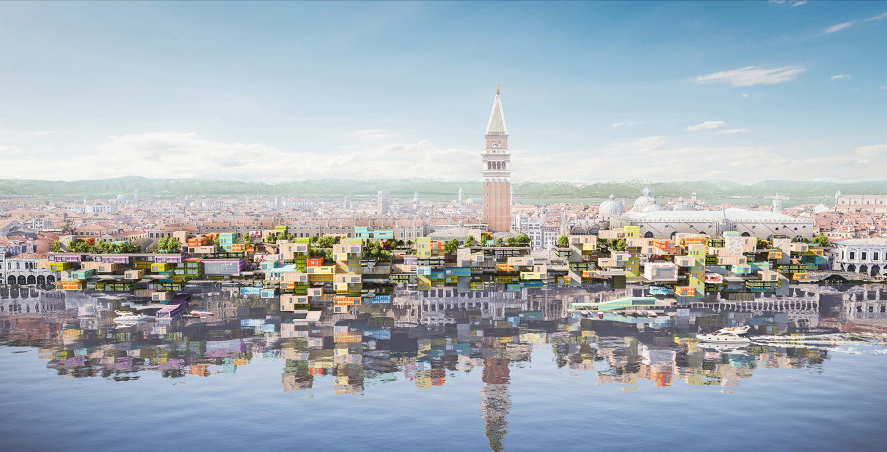
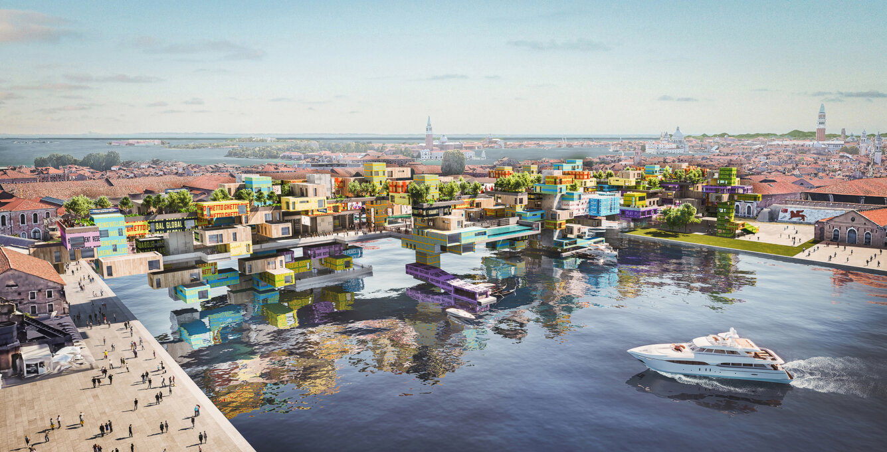
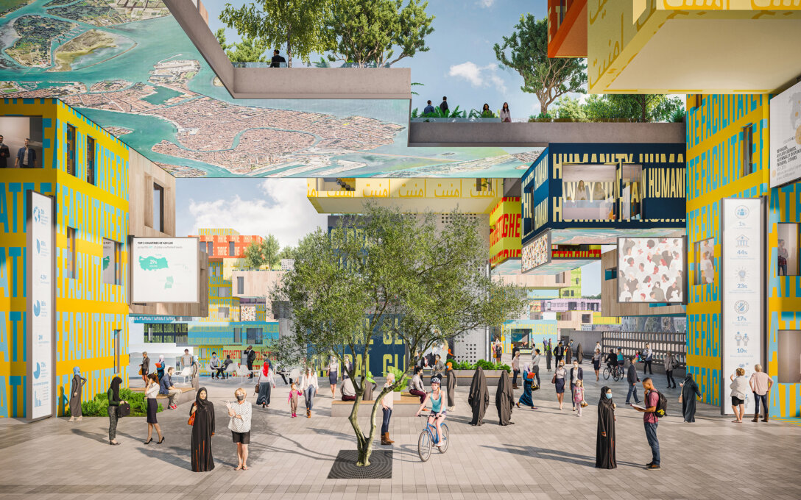
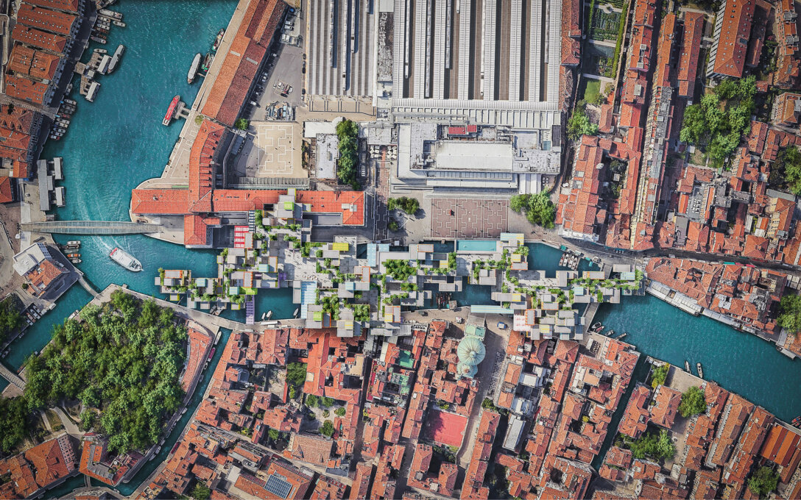
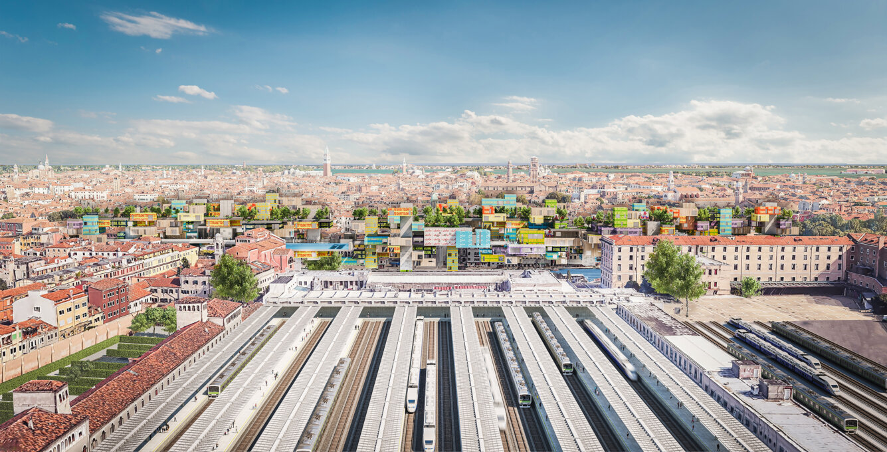
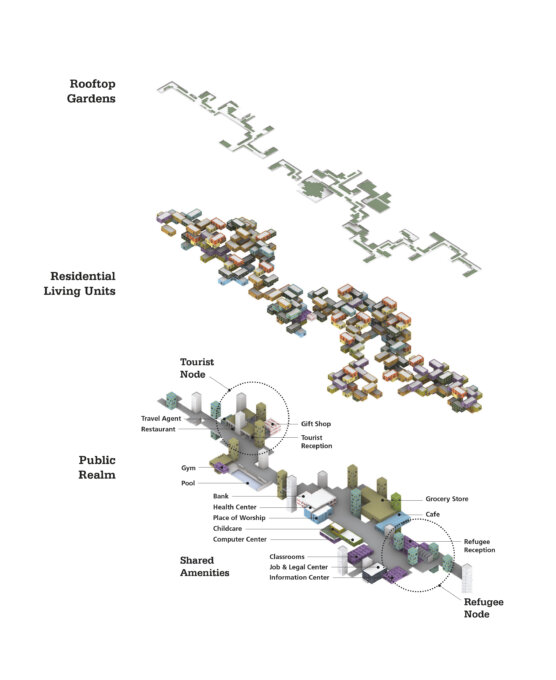
Share to
GHETTO: Sanctuary For Sale
By : Henriquez Partners Architects
GRANDS PRIX DU DESIGN – 15th edition
Discipline : Architecture
Categories : Other categories in architecture / Concept & Unbuilt : Gold Certification
The theme of the 2021 Venice Architecture Biennale, “How will we live together?” encouraged individuals to consider the role of the architect in creating spaces for inclusion, questioning the architect's role as a “cordial convener and a custodian of the spatial contract”. Debuted at the Biennale, GHETTO: Sanctuary for Sale is a theoretical architectural project that proposes the provision of housing for the resettlement of 1,000 refugees in Venice, financed through a condominium timeshare model.
GHETTO imagines a physical conduit for the redistribution of wealth from tourists to refugees by transferring the equity garnered in the development process in a mutually beneficial manner. While this project explores one iteration of this redistribution model, it can be applied across a variety of geographies, scales and contexts to provide a myriad of social benefits. Undertaken in collaboration with UNHCR and the ECC, the project aspires to spark meaningful dialogue about the issues affecting all cities and our collective obligation to create inclusive and engaged communities.
The inspiration for the project came from the site of the European Cultural Centre exhibition in Palazzo Mora located in Cannaregio, home of the Jewish ghetto. In the 16th century, an influx of Jewish arrivals into Venice led to a civic response that forced the Jews into mandatory, segregated living quarters, which became the first ghetto in history. GHETTO considers a related, contemporary situation within the global refugee crisis but searches for an inclusive model of development. If the role of the architect is to transcend that of a mere consultant for hire, then as true professionals, we share together a duty to identify and facilitate opportunities for achieving social good.
In the project’s development model – which explores how architects can assist in bringing awareness to global citizens to feel responsible for caring for one another – the cost of each living unit provides equal access to shared amenities between tourists and refugees as well as amenities purposed specifically for either the tourist or the refugee. Capturing the equity potential created through the real estate development process, the 2,000-unit development provides 1,000 total units for refugees and 1,000 total units for American tourists fully funded by the tourist time share model over four different island sites.
These four sites were selected to provide sufficient timeshare and refugee housing units to create a revenue neutral financial model. Each site is metaphorically associated with a key citizen in the making of the development: the Ghetto Nuovo with the civic official, Piazza San Marco with the tourist, the Stazione with the refugee, and the Arsenale with the architect. The sites were also carefully selected to parallel four key-influencing factors in Venice: the Jewish ghetto as project inspiration, the refugee crisis, Venetian over-tourism, and challenging the traditional role of the architect.
Considering our current global refugee crisis and the serious urban issues that all major cities are and will be confronting after COVID-19, GHETTO explores the leadership role of the architect in inclusive city building that is financially viable and encourages the values of inclusivity, diversity, and social justice in the creation of places where we all belong.
Collaboration
Architect : Henriquez Partners Architects
Other : European Cultural Centre



