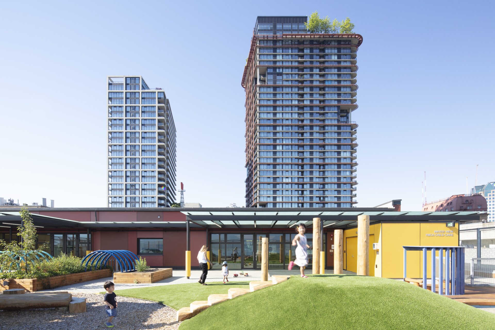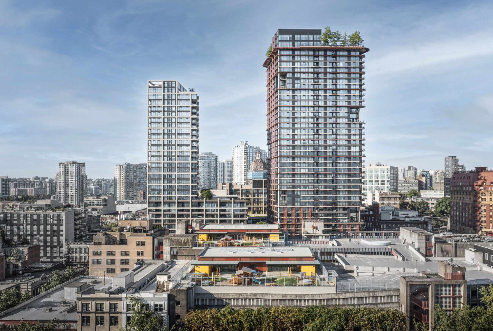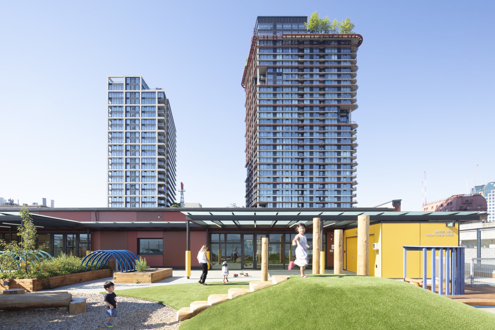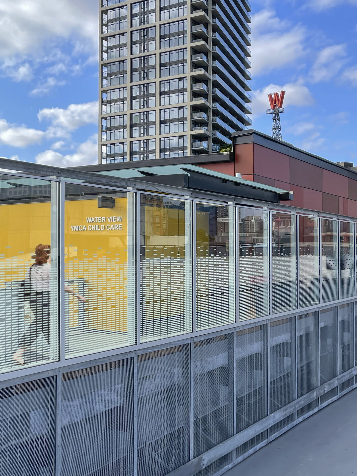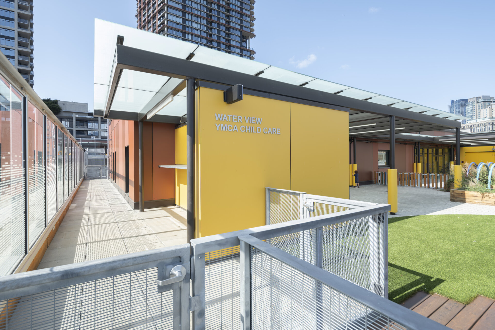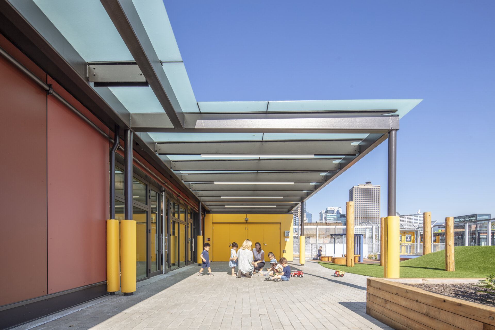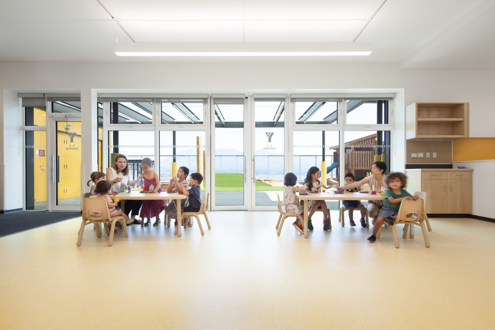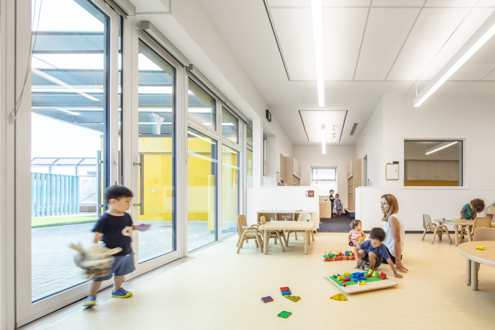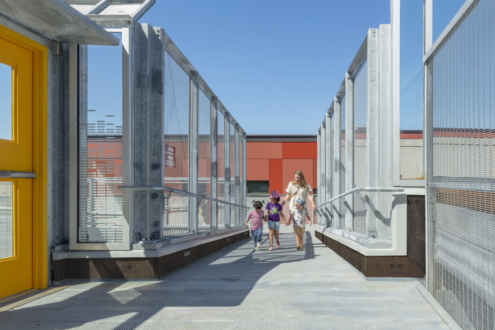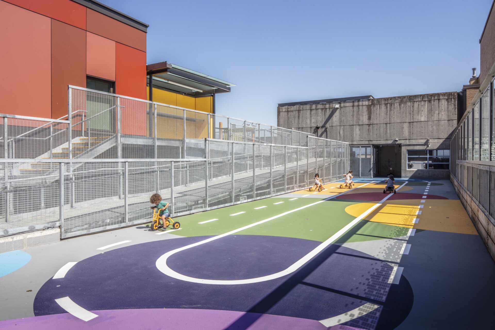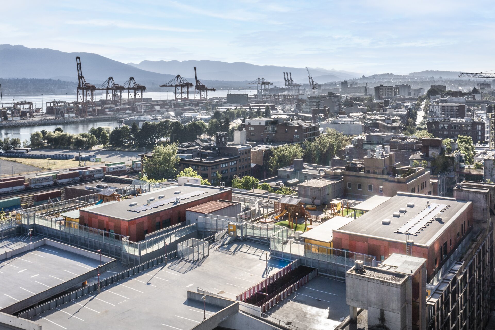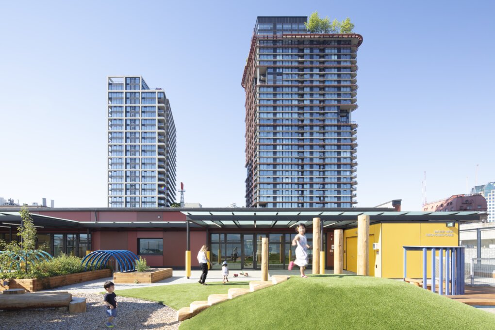
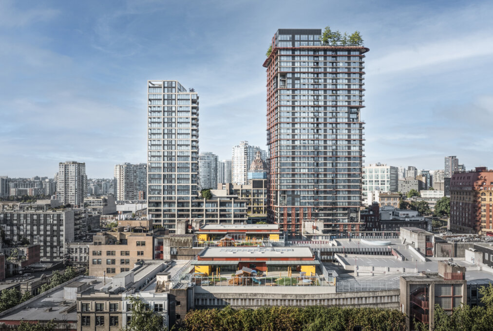
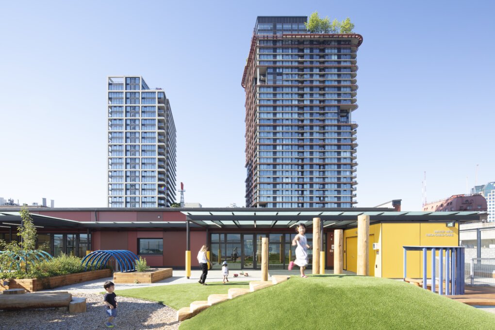
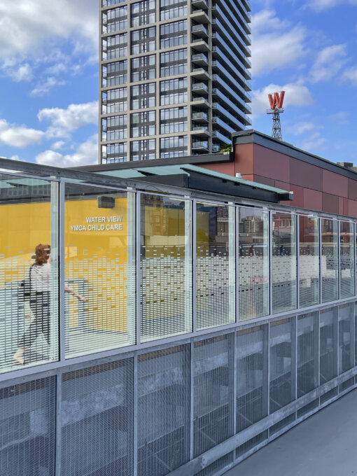
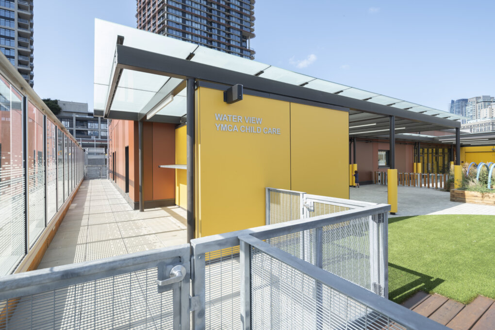
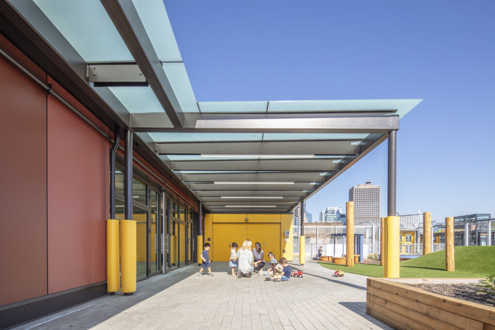
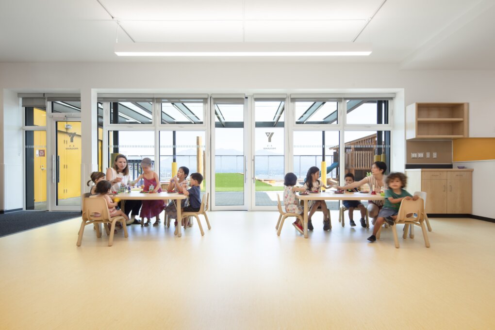
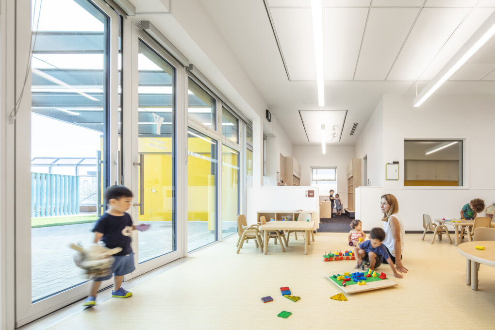
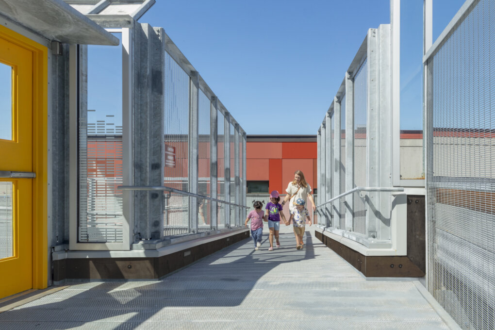
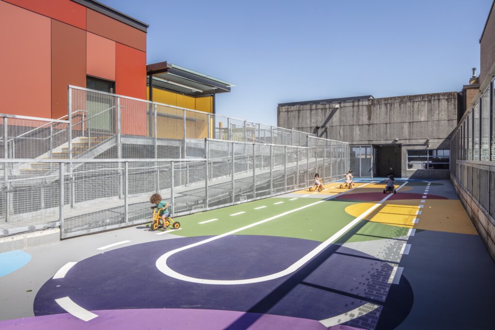
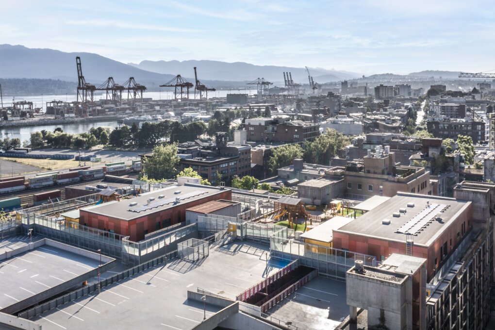
Share to
Gastown Child Care Centre
By : Acton Ostry Architects
GRANDS PRIX DU DESIGN – 15th edition
Discipline : Architecture : Grand Winner
Categories : Public Building / School & Preschool Education Building : Gold Certification, Platinum Winner
Categories : Special Award / Sustainable Architecture : Gold Certification
The Gastown Child Care Centre is an innovative response to an intriguing concept proposed by the City of Vancouver to develop child care centres atop under-utilized parkades in the downtown core. Provision of child care services in the city centre is a challenge due to the scarcity of development sites, which is in direct contrast to an over-supply of parking spaces in the area.
The compelling concept required an equally creative design and construction response. The innovative solution features twinned, prefabricated child care facilities located at the rooftop level of two parkades separated by an alley and connected with a series of vehicular and pedestrian bridges. To support Vancouver’s ambitious Greenest City goals, the project is designed to achieve both Passive House and LEED Gold certification, with a focus on net zero energy and low carbon fuel sources. The two 400m2 facilities provide a total of 74 child care spaces, each accommodating 12 infant/toddlers and 25 preschoolers.
Prefabrication facilitated rigorous construction quality assurance protocols and achieved a reduction in construction time in the tightly constrained and highly active historic Gastown neighbourhood. To achieve efficiency, economy and repeatability the various components of building, storage shed, canopy, steel support plinth, glazed and screened enclosure, and outdoor play area are identically designed with differences limited only to unique site conditions. A raised crane was erected in the alley to allow vehicles to pass underneath and to enable efficient delivery of prefabricated components that were hoisted to the top of the parkades for assembly.
The child cares are located at the east end of each site to take advantage of the least aggressive rooftop slopes and terrains and to achieve separation from vehicular access ramps and traffic circulation routes. A large span galvanized steel platform is elevated above the parkade surface to facilitate construction access from below and to enable surface rainwater to flow into the existing stormwater drainage system. Vertical supports are positioned above the columns of the existing parkade structure to facilitate efficient transfer of structural and seismic loads. The plinth also provided a level substrate for efficient erection and assembly of the prefabricated glulam structure, highly insulated wood cassettes, and the outdoor play area environments.
The child care centre is accessed from street level via elevators and stairs. Both buildings are oriented toward the spectacular Northshore Mountains and Burrard Inlet with views of rail yards, marine traffic, float planes and the Port of Vancouver. The architectural expression is playful, contemporary, and complementary to the existing parkades and the surrounding context. The buildings are clad with rusty red-hued panels. Bright yellow storage sheds enliven outdoor play areas that are further animated with bold and colourful imaginative play opportunities. A multi-coloured tricycle court provides space for additional outdoor play activities. A robust welded-wire screen and glazed enclosure provides the requisite level of security for children and caregivers during operational hours, as well as when the facility is unoccupied. An open-air bridge spans the alley, connecting the child cares and making them one.
Collaboration
General Contractor : Heatherbrae
Landscape Architecture : Durante Kreuk
Other : Geopacific Consultants
Other : Ryder Architecture (Vancouver)
Architect : Acton Ostry Architects



