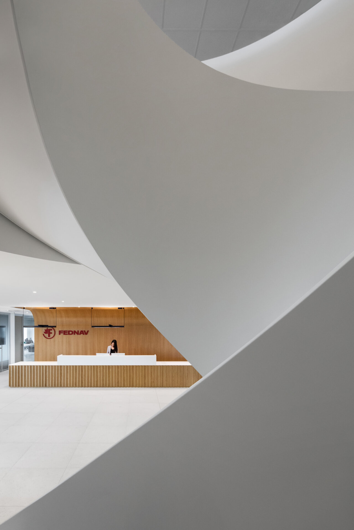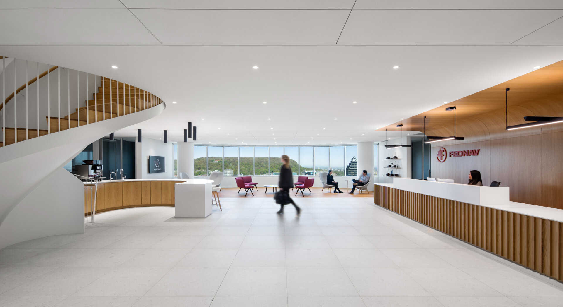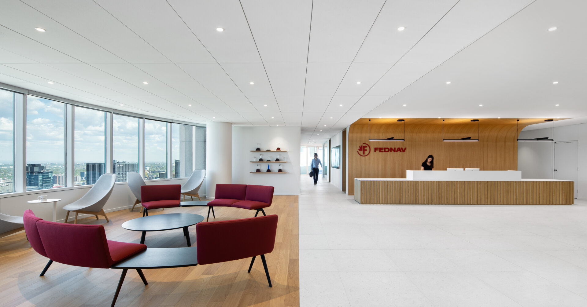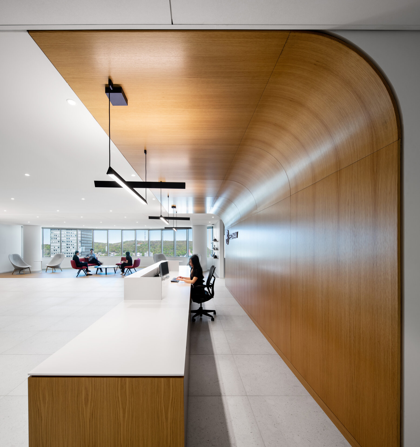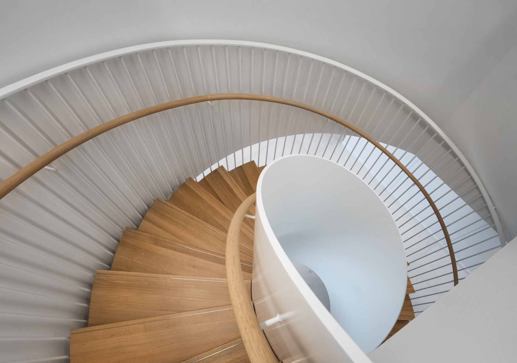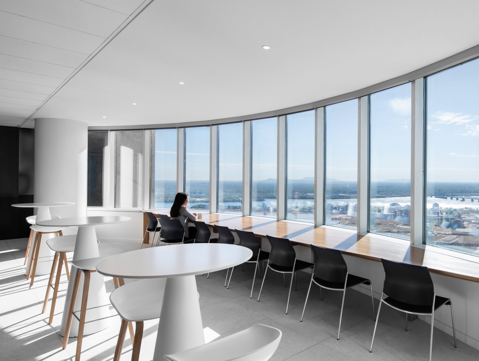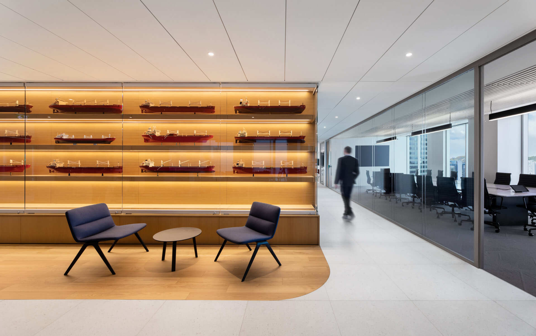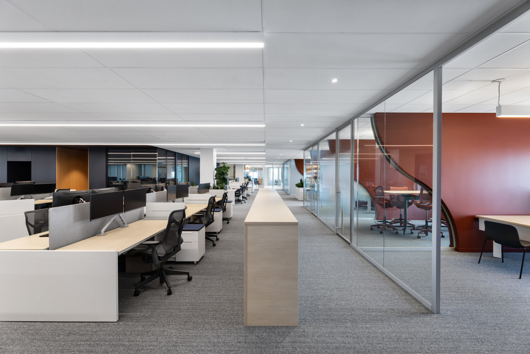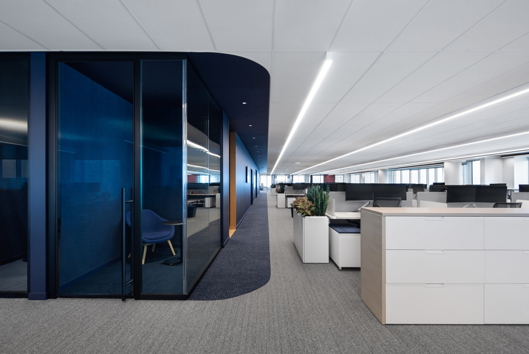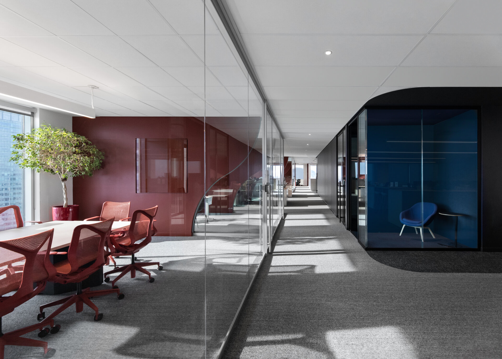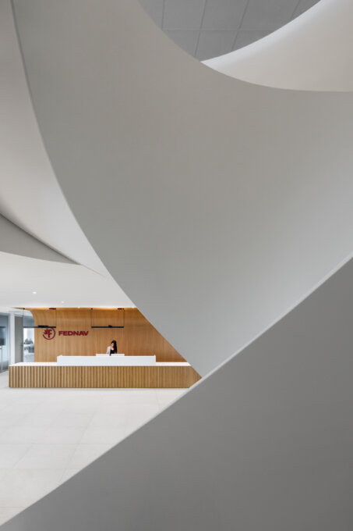
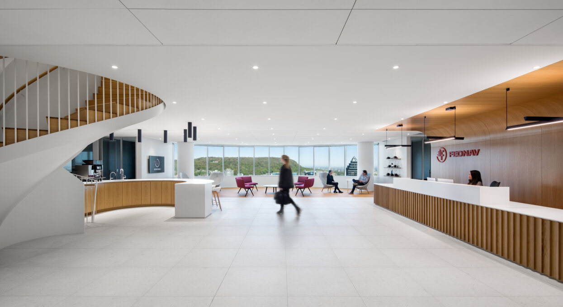
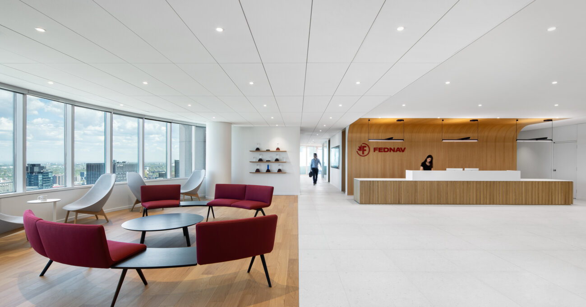
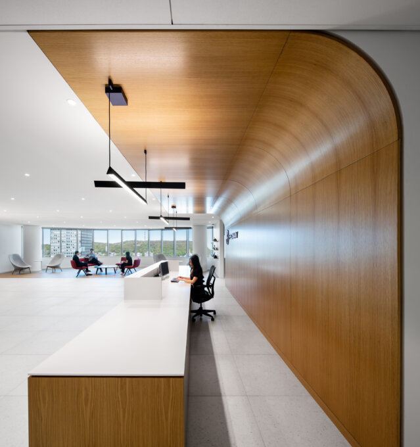
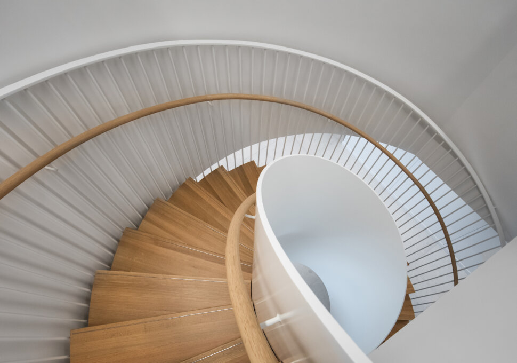
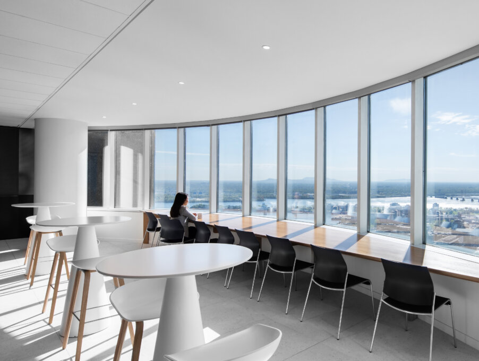
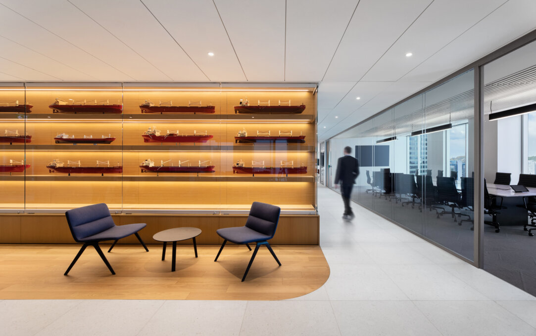
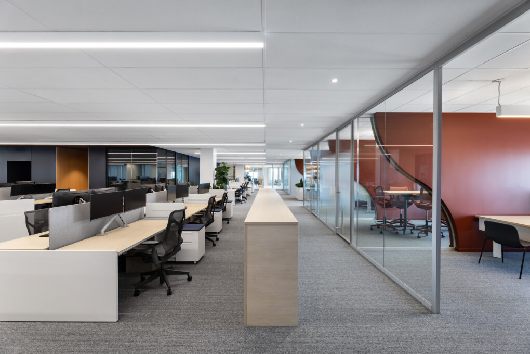
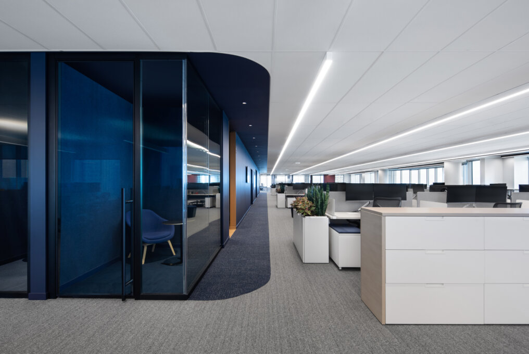
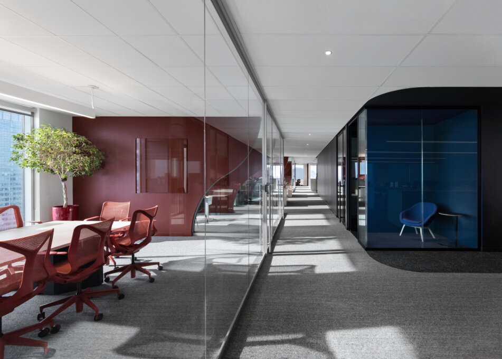
Share to
Fednav – Siège social
By : Menkès Shooner Dagenais LeTourneux Architectes
GRANDS PRIX DU DESIGN – 15th edition
Discipline : Interior Design : Grand Winner, Grand Winner
Categories : Office / Office 5,400 - 54,000 sq.ft. (500 - 5 000 sq. m.) : Gold Certification, Platinum Winner
Categories : Office / Agile work Environment : Platinum Winner, Gold Certification
Categories : Special Awards / Interior Design + Stairs : Gold Certification
The development of Fednav's offices, located on the 34th and 35th floors of 1000 De La Gauchetière in downtown Montreal, has created a stimulating and functional work environment that encourages interaction and teamwork. Composed as an ecosystem, the new workspaces will be able to support the company's growth, adapt to the evolution of the market and practices, and above all, promote the well-being of its 225 employees. Thus, the project considers the need for confidentiality, optimizes the use of technology, offers adapted collaboration areas, and ensures the ergonomics and flexibility of the spaces.
Predominantly inspired by the company's vocation, the interior design evokes maritime transport and the Fednav ships that transit on the St. Lawrence River and then travel the world. Some of the design strategies that give the place a strong and unique identity include envisioning the partitions as ship hulls, using curves to recall a ship splitting the water and using navy blue tones. The incomparable location of 1000 De La Gauchetière is also taken advantage of – upon arrival, employees and visitors can enjoy the mountain view from the lobby, while the kitchen (level 35) and the open area (level 34) have the seaway as a backdrop. The use of arched windows in both spaces accentuates the relationship with the outdoor environment and the wonderful views they provide to users from these exceptional vantage points.
Totalling 3,900 m2, the new headquarters features, among other things, a mix of closed offices and open-plan workstations, different collaboration zones along the exterior facades, a conference centre including a multimedia room, as well as several participative workspaces of varying capacities. A monumental staircase, a key active design element, establishes the connection between the two floors. Visible from the entrance, it participates in the composition of an enveloping and warm environment by its elliptical shape and by the use of wood which echoes that of the reception counter that faces it.
The latter, clad with vertical wood slats, asserts its presence not only by its singular construction, but also by the staging generated by a thin wooden wall, like a leaf that slopes above it and then gradually disappears into the ceiling. Providing a distinctive visual signature to the reception area, this central element also constitutes an acoustic filter that attenuates ambient noise. The ensemble, which is adjacent to a coffee bar where wood is also present, is skilfully accentuated by lighting, framing the space, enhancing the view, and contributing to giving users a striking first impression of Fednav.
In addition to comfort, elegance, and a sense of belonging to the company, the design of the interiors encourages exchanges and synergies within the team. Similar circulation paths on both floors, wide, animated corridors, a judicious choice of furniture, finishes and colours, and abundant light, are all orchestrated so that the work environment reflects Fednav's brand image and values, and above all, to ensure that each space can meet the needs and expectations of all the teams.
Collaboration
Architect : Menkès Shooner Dagenais LeTourneux Architectes



