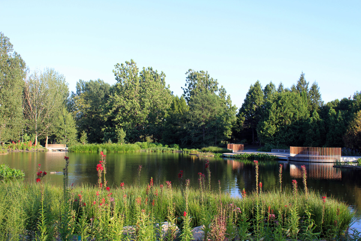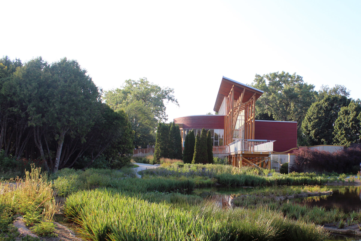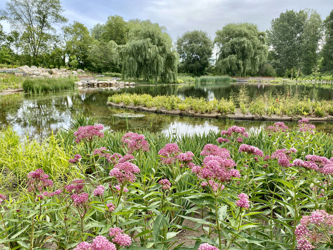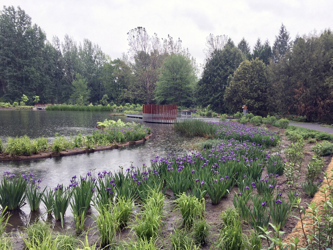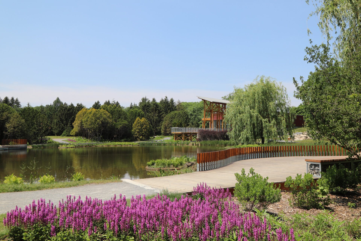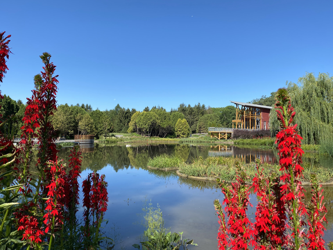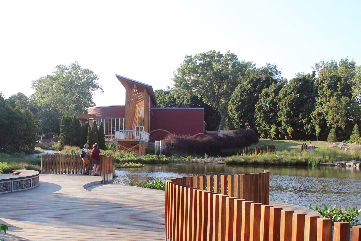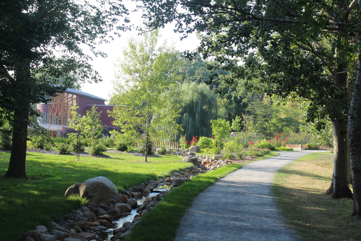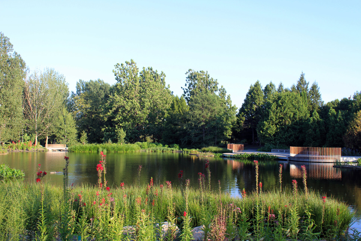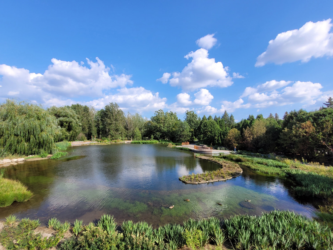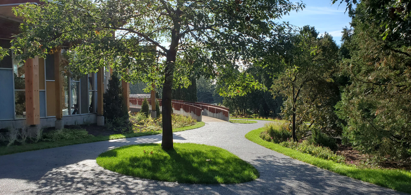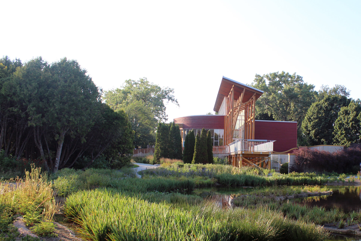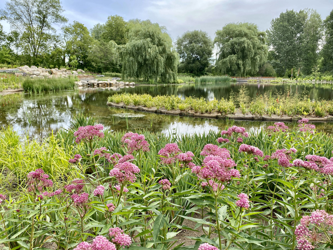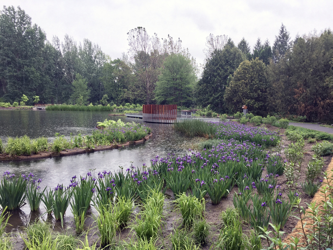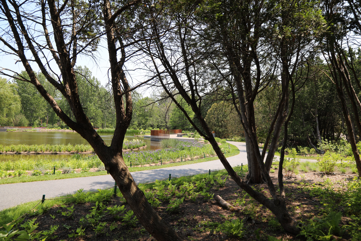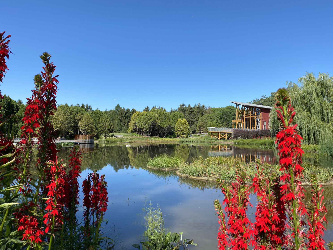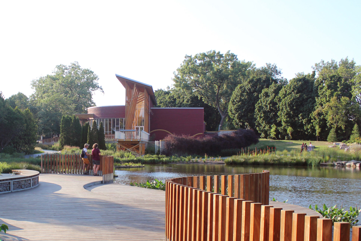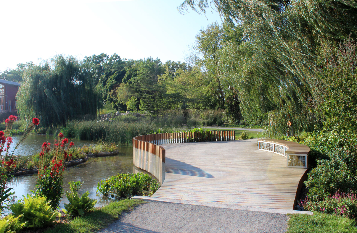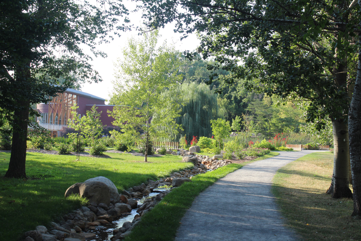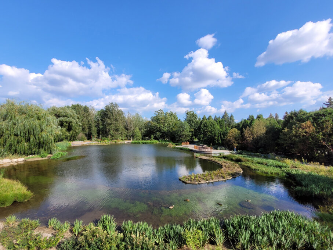
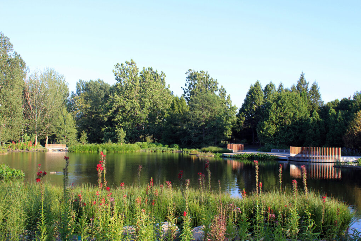
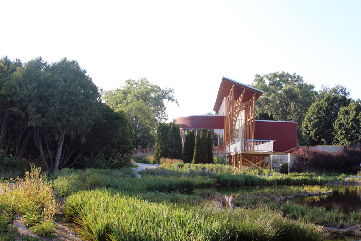
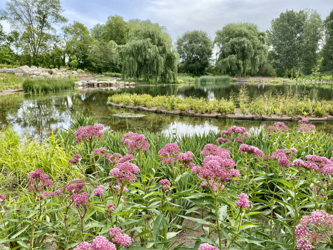
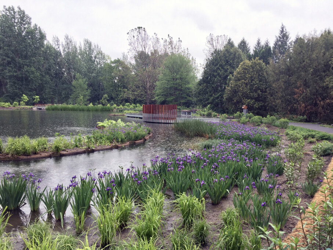
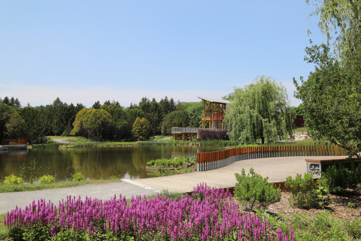
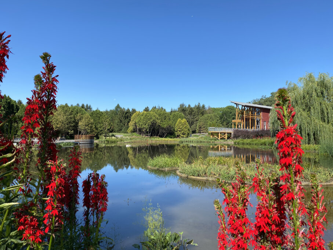
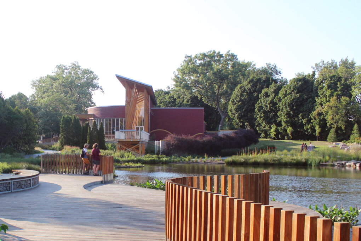
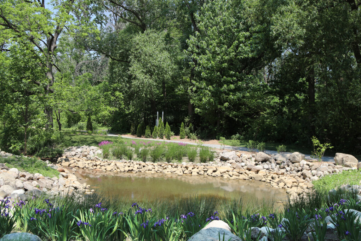
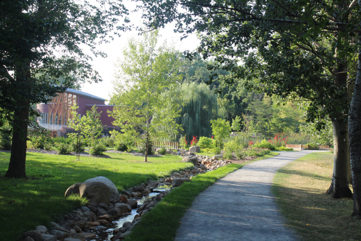
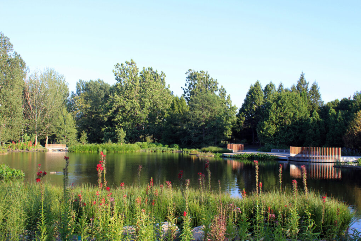
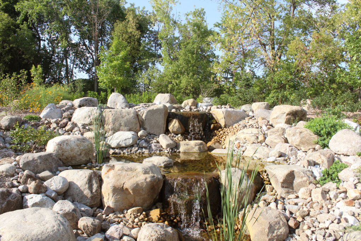
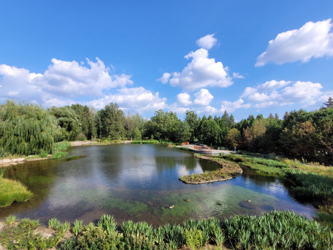
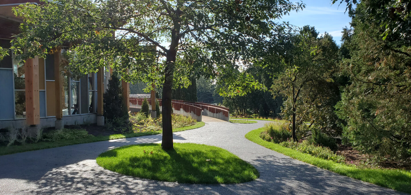
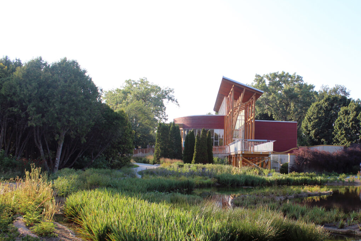
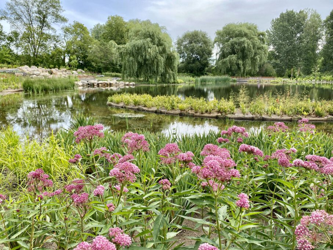
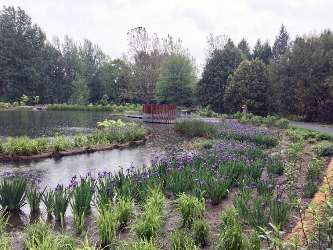
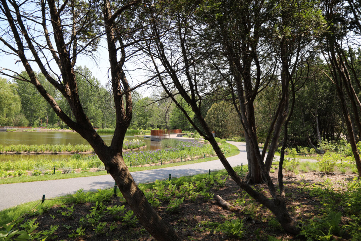
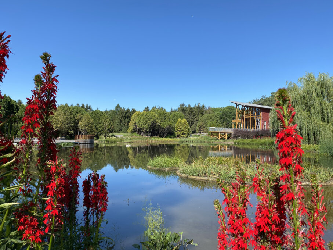
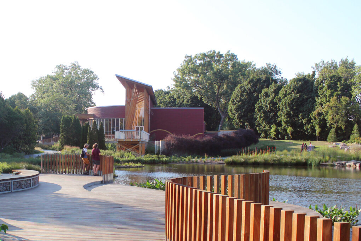
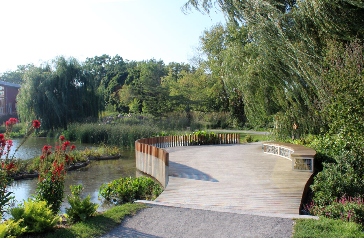
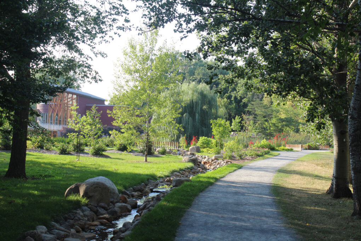
Share to
Étang de la Maison de l’Arbre Frédéric-Back
By : WAA +
GRANDS PRIX DU DESIGN – 15th edition
Discipline : Landscape & Territories : Grand Winner
Categories : Special Awards / Environmental Project : Gold Certification
Categories : Landscape Architecture / Landscape Architecture - Cultural & Institutional Project : Gold Certification, Platinum Winner
Built in 1996 in the northeastern part of the Jardin botanique de Montréal, the Frédéric Back Tree Pavilion (FBTP) was meant to feature both the Tree as living specie and the neighbouring collections of the Arboretum, a vast wooded area created in 1960 following the transformation of a municipal quarry then used as a dumping ground.
Next to the FBTP is an artificial pond created in 2000 from a wetland. It was so infested by unwanted plants that it had become an impenetrable marsh.
The goal of the project was therefore to design a sustainable, ecological, and healthy pond, free of any kind of invasive plants, and to develop it in such a way as to offer a lush landscape experience, well integrated into its environment, and which reflects the educational vocation of the botanical garden.
Several factors critical to the health of water bodies were taken into account when designing the new pond such as the oxygenation rate, the exposure to sunlight and the prevailing winds, the presence of thriving aquatic plant communities, and the optimal ratio of aquatic plants to open water. These factors conditioned the structure and the morphology of the entire project.
The perimeter of the pond was slightly enlarged to better connect it to its immediate surroundings. The bathymetry of the pond was significantly amended to ensure that its banks were well-adapted to the growth of aquatic plants and to provide a deep and central zone of open water. An underwater gabion trail was constructed along the banks of the pond to facilitate maintenance operations.
The planting strategy was conceived to optimize the growth of valuable plants at the expense of unwanted plants. A variety of native plants were planted along the banks of the pond. Vegetated floating rafts and islands made of coconut fibers also contribute to filter the system. Altogether, these elements take part in the strengthening of the existing wildlife habitat.
Planting also shapes the landscape; height, textures and colours are intertwined to mark thresholds, provide points of interest, and invite contemplation. Vantage points are created from and towards the surroundings, while the floating vegetated islands animate the scenery.
Composed of natural stones of various calibers arranged on several levels, the waterfall upstream the pond adds to the soundscape and supplies it with fresh, filtered water.
Taking its source at the pond, the stream unfolds in small cascades and then follows a more peaceful course before ending in a naturalized, open-air reservoir lined with rocks, perennials and grasses. A pumping system discreetly returns the water from the reservoir to the top of the waterfall, thus ensuring an ecological and environmentally-friendly circulation loop.
To create observation points that are physically and visually connected to their environment, look-outs, ramps and platforms are implanted throughout the landscape that remains accessible to all. Their materiality and morphology are related to the site’s history. Thus, the three strata, quarry-dump-arboretum, are suggested as much by the wooden benches (limestone, steel gabions, wooden seats) as by the guardrails (openings, steel plates and wooden posts). While the silhouette of the galvanized steel plates are reminiscent of the old quarry, just like the Arboretum, wood remains the upper layer in contact with the user.
Collaboration
Landscape Architecture : WAA +




