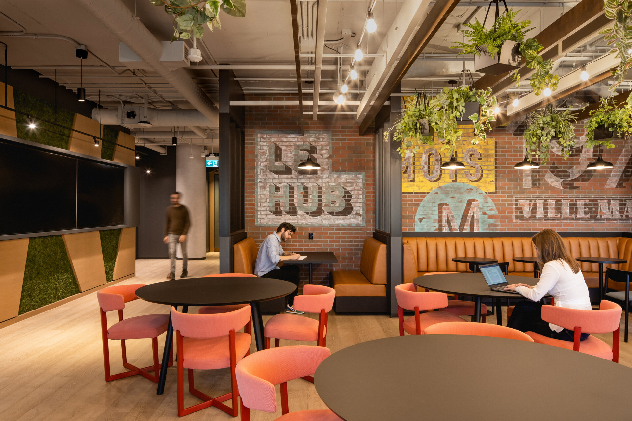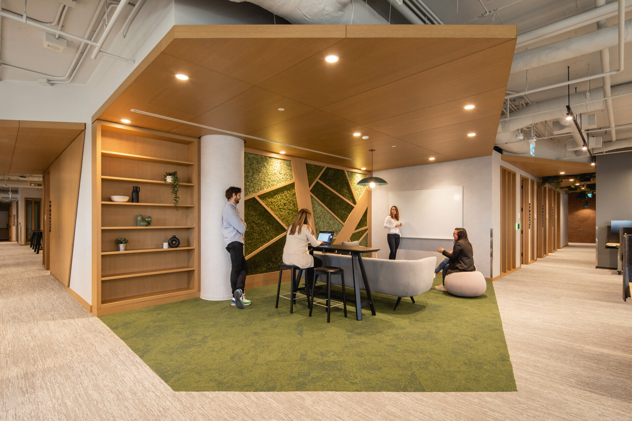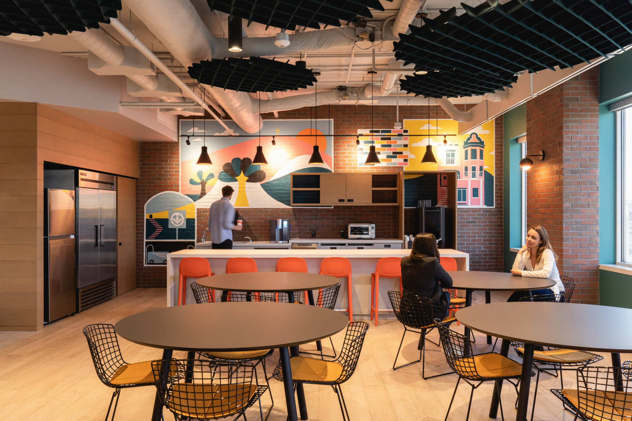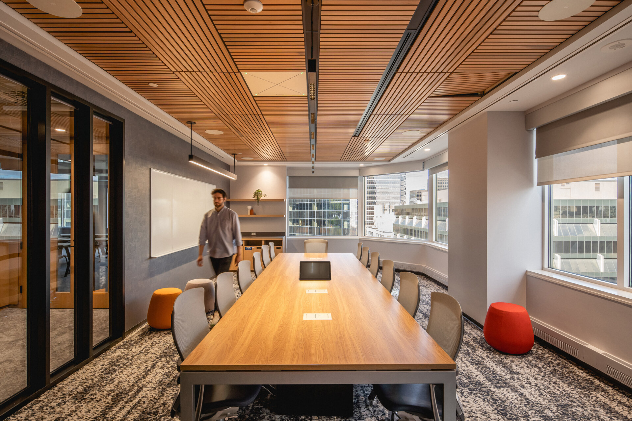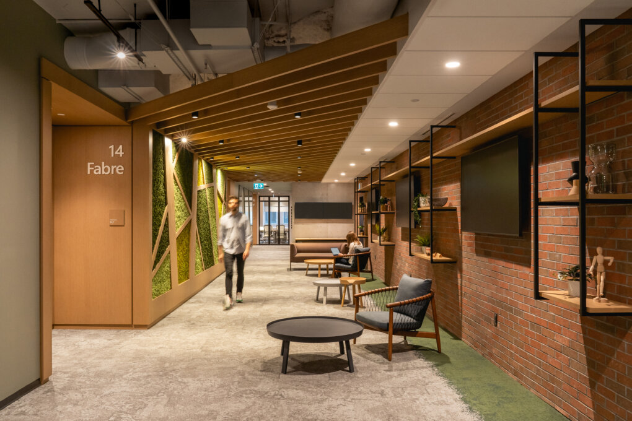
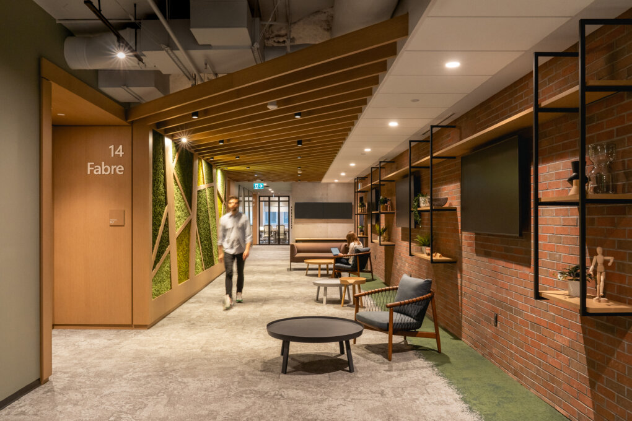
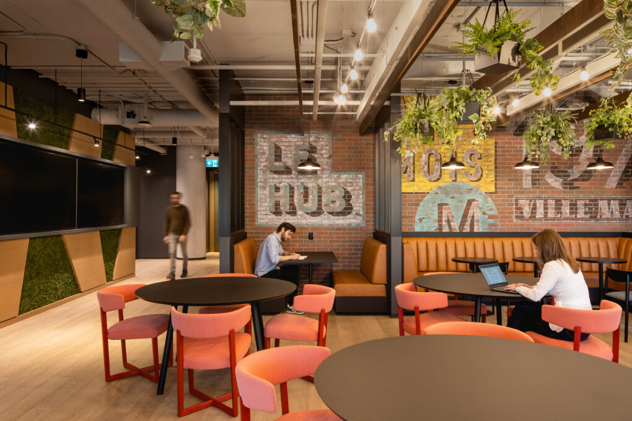
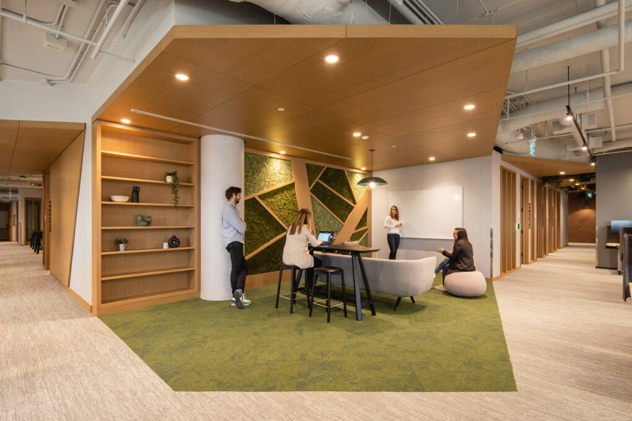
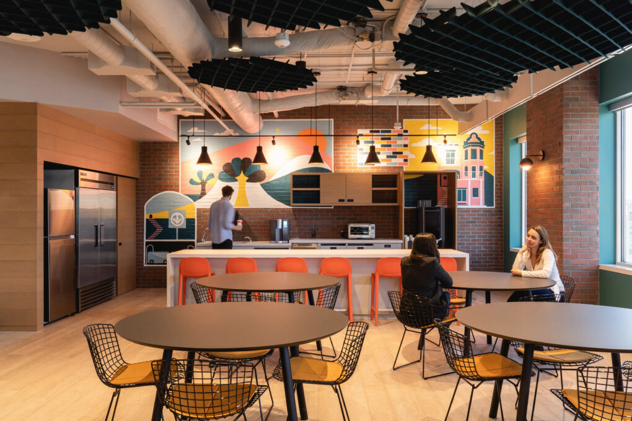
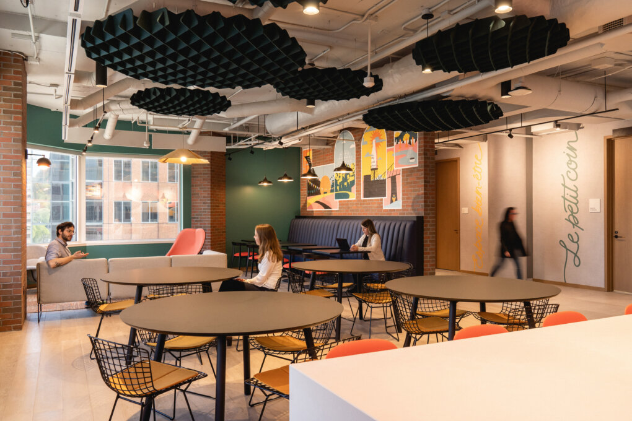
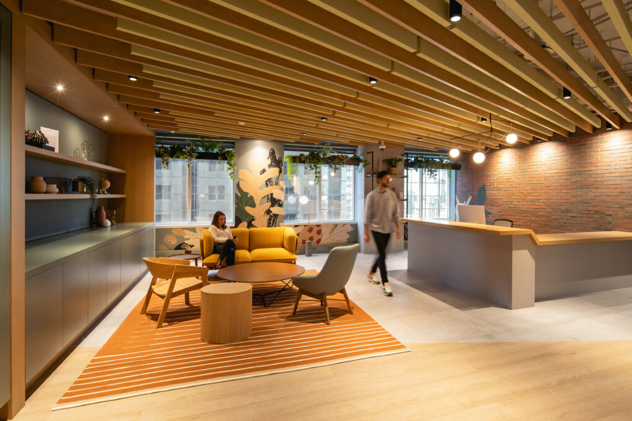
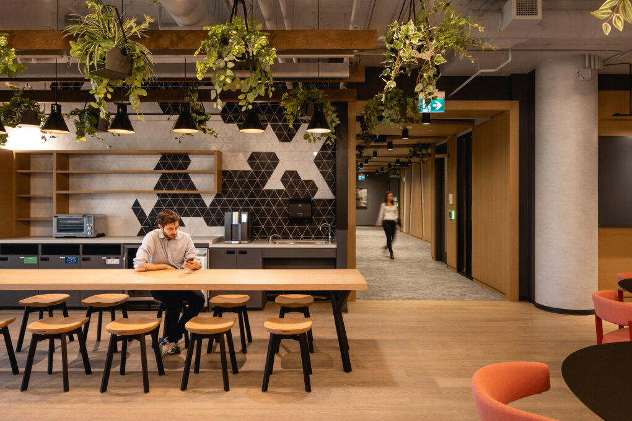
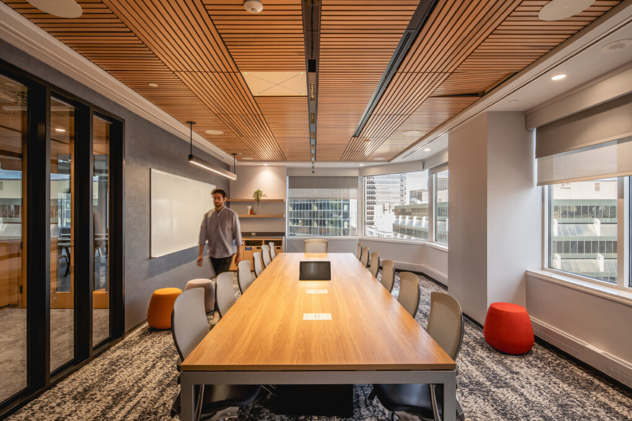
Share to
Entreprise de haute technologie
By : LEMAYMICHAUD Architecture Design
GRANDS PRIX DU DESIGN – 15th edition
Discipline : Interior Design
Categories : Office / Office: Creative & New Tech Firms : Gold Certification
Intended for a multinational high-tech company, this mandate consisted in designing the interior of a corporate space of 18 000 square feet with several functions: customer areas and employee areas, spread over two floors. The client wished for a modern workplace, for which LEMAYMICHAUD developed a strong and innovative concept that combines both dynamism and security, one of the company’s primary concerns.
The offices, distributed over the two levels but not extending over the entire surface of the floors, required the creation of a connection between the two spaces, which was made possible by the addition of an elevator. Due to the nature of its work, the main stakes the client had for the project were the security and confidentiality of its office.
The company’s unallocated workspace policy incorporated several program elements to help compensate for the loss of personal space: a locker room to safely store personal belongings, smaller focus rooms for quiet work, and phone rooms to help maintain an acceptable noise level in the open area.
For this subsidiary of the multinational group, the team felt it was important to bring Montreal’s identity to the spaces, drawing inspiration from the nearby Mount-Royal, the abundance of cafes, the brick architecture as well as its famous subway. The team created comfortable and inviting workspaces, offering flexibility to employees depending on their tasks. Each meeting room offers a different palette to allow for variation, and the common spaces offer generous greenery and a cafe atmosphere.
The design concept is based on the desire to bring the Montreal experience, its streets, its parks, its symbols, into the building. This desired effect is made possible through the use of materials reminiscent of the city such as wood, brick, plants, carpeting in the colors of concrete, asphalt and grass, as well as outdoor lighting.
Lichen plant walls dot the spaces, bringing a touch of nature to the environment. The addition of plants to corporate spaces not only improves the well-being of employees, but also acts as an air purifier.
What makes this mandate so special the fact that it proposes a completely integrated concept. In addition to architecture and interior design, it required the involvement of the graphic design department for the development of signage that reflected the client’s image and the premises, as well as for the creation of four murals, designed specifically for the client. Some items were modified to better adapt to their environment, pushing the standards already established by the company. Opting for wood finishes rather than acrylic, transforming the perpendicular signs in reference to the city of Montreal’s nameplates and identifying locations by larger-than-life handwritten gestures are just a few examples.
The interior spaces also come to life thanks to the murals designed and produced by LEMAYMICHAUD, present at the reception area and in two café spaces. These three locations use themes that embody Montreal: The Urban Jungle, in the reception area, refers to Mount Royal; The Industrial Jungle, in the 14th floor lounge, refers to the industrial legacy and its ghost signs; Windows on the City, in the 15th floor hub, refers to the city’s many vistas and points of interest.
Collaboration
Interior Designer : LEMAYMICHAUD Architecture Design
General Contractor : P&R Desjardins





