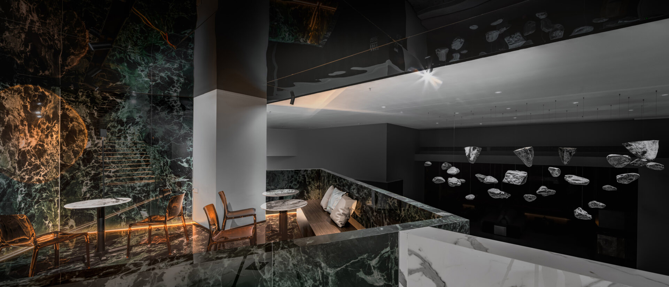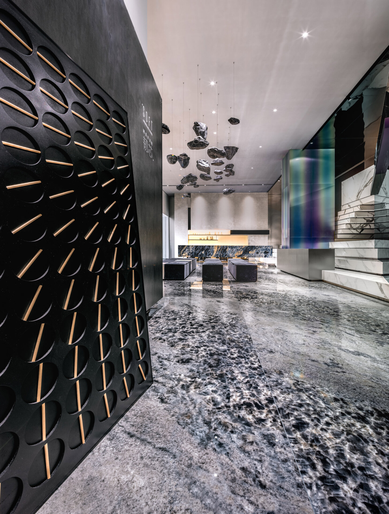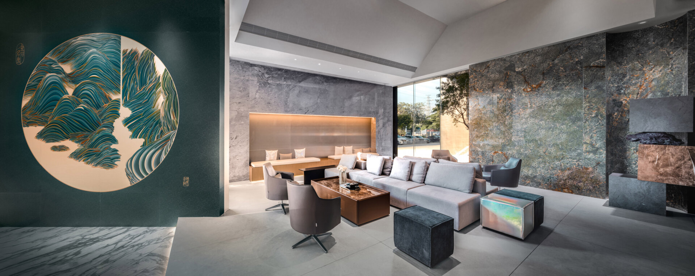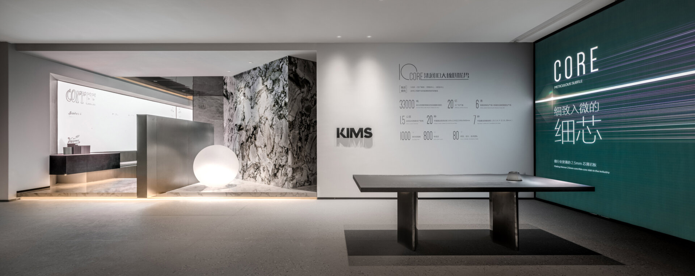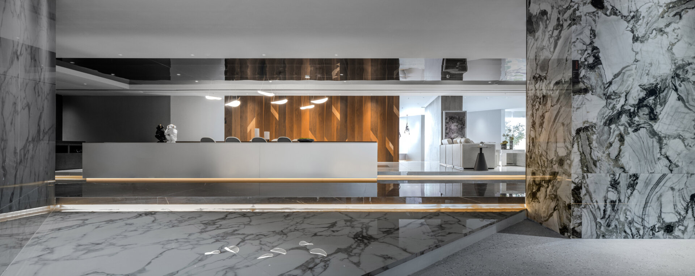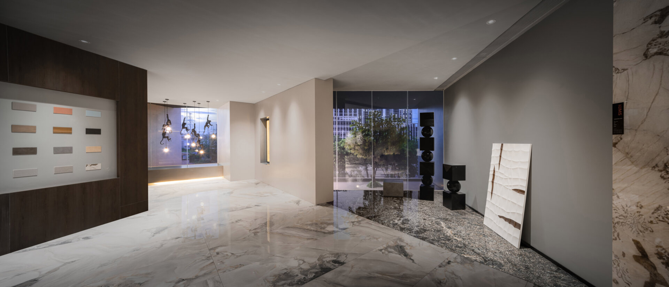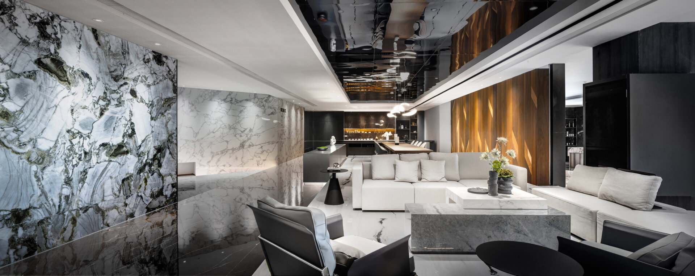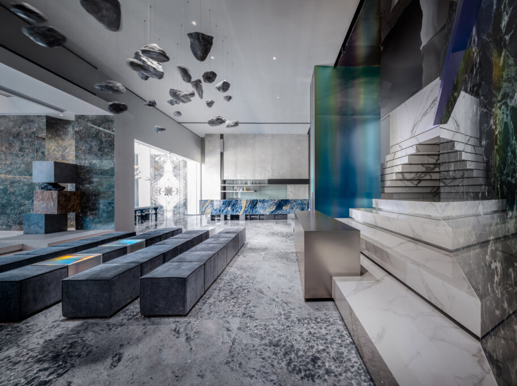
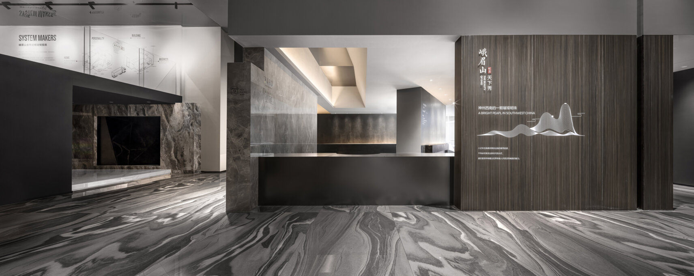
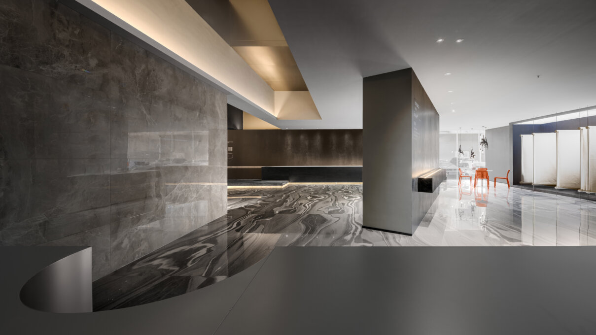
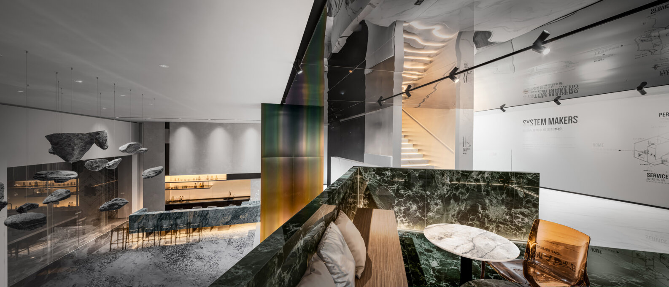
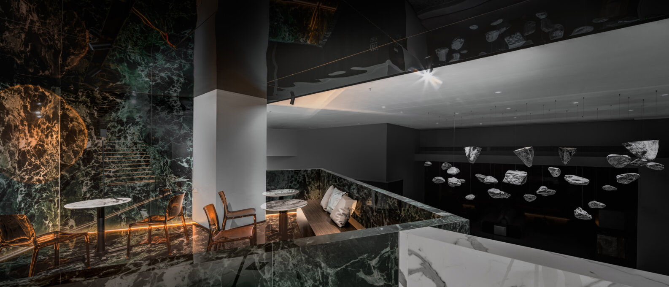
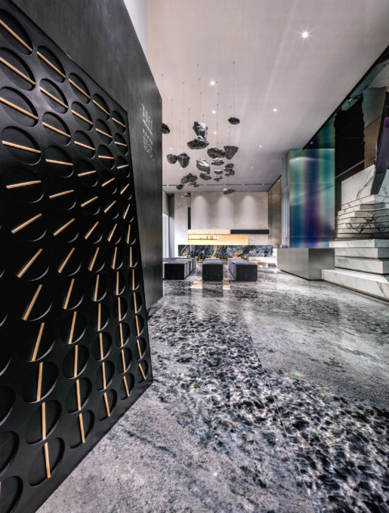
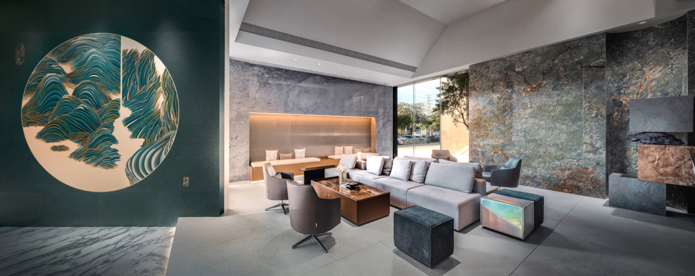
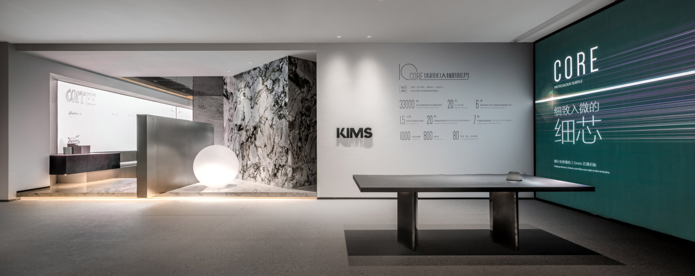
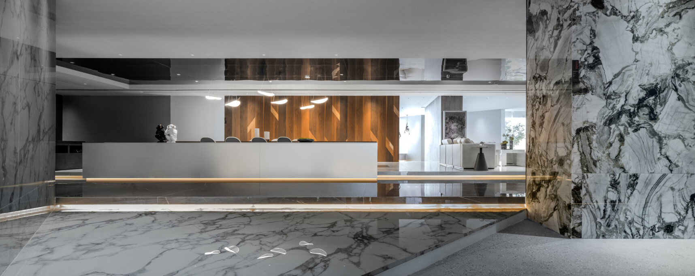
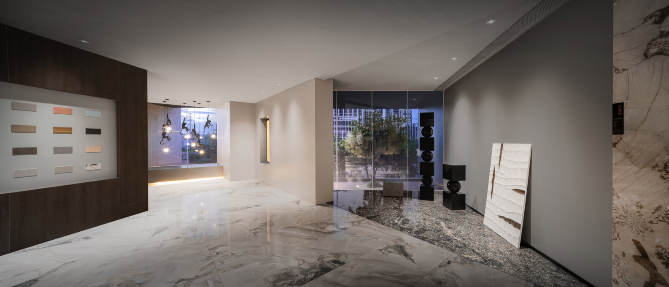
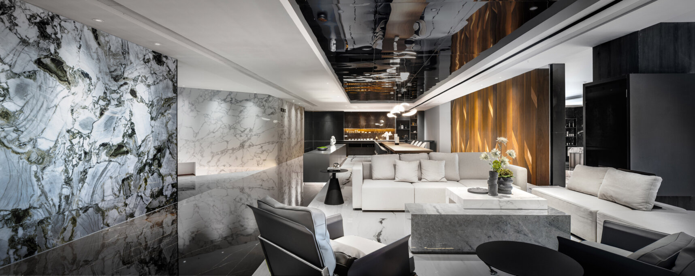
Share to
EMEI JINTAO SLATE
By : ZHUYUAN CAI
GRANDS PRIX DU DESIGN – 15th edition
Discipline : Interior Design
Categories : Commercial Space / Commercial Space > 5,400 sq.ft. (> 500 sq.m.) : Gold Certification
The project is located in Foshan International Sanitary Ware City.There are four floors in the design, and the design of the headquarters emphasizes the precise connection of each port.The first and second floors are inked with branding and product development concepts.B-side display and scene display on the third floor.The fourth floor is mainly for material selection area and construction method display.Based on the immersive space creation principle, the exhibition hall consists of two buildings leaning on each other and facing each other.The flowing state of the Mount Emei Jintao Slate products is integrated into one, which is very shocking.
In the nearly 6-meter high-level height, a sizable, tourable, restful, and overlooked mountain scenery is placed. The scenery is changed every step of the way, and flowers grow every step of the way, providing an excellent space carrier for immersive construction.We adjust the space layout and control the size and rhythm of the space, so that you can enjoy the fun of traveling in the mountains."The interior of the exhibition hall also incorporates a large number of regional, historical and cultural elements. The characteristic elements such as the seven-mile mid-levels, the colorful clouds, the ancient rock of Emei wall, and the famous rock of gold and stone make people look forward to it, perfectly interpreting the integration of nature and art.Based on the in-depth thinking on the cross-border application of slate, the design team also invited Chen Jianshan, a Guangdong intangible cultural heritage artist, to create "Golden Stones and Famous Rocks".It not only absorbs the traditional landscape style of Chinese painting, but also constructs the blue and white glaze, chicken oil yellow, blue and dark colors, etc., so that the square, the straight, the complex and the simple coexist freely.From the foot of the mountain to the top of Mount Emei, there are different days for ten miles, a mountain has four seasons, caressing the stars, accumulating clouds and rain, it is extremely mysterious.The traffic importing and space experience of the exhibition hall of the South China Headquarters of Mount Emei Jintao Slate has become the most important design of the first floor exhibition hall.It integrates different functional spaces such as brand display area, product development concept area, and negotiation area.The product development concept area follows the design principle of "Dao and Nature". No matter what texture type of product development, whether it is stone, paper, wood or water, you can find the source of inspiration here.In the medium experiment of materials and craftsmanship, an experimental art space is laid out with texture aesthetics, and "change" has become the main theme of the tour. Going up and down the stairs, turning and stopping, the sight blocks formed by the walls create light and dark,the beauty of the hidden and the present.The three-dimensional box floats lightly in the air, and the ground is laid with different products of Mount Emei gold pottery slate. The rich textures of flowing water, mountains, rock formations…The mountains and rivers are beautiful, and the green rock-patterned slate instantly grabs the focus of people's vision with its majestic and precipitous posture, and the phantom stainless steel is transformed into colorful auspicious clouds.
Collaboration
Interior Designer : FOSHAN BOSI TAO DESIGN CONSULTANTS CO., LTD






