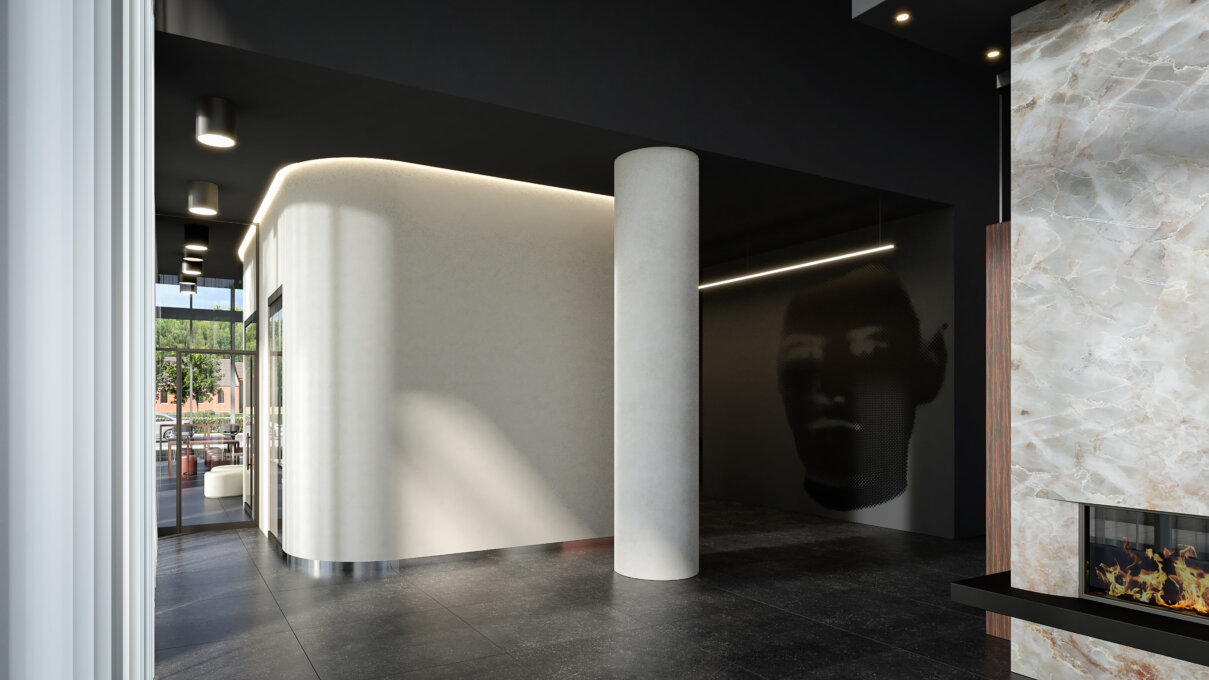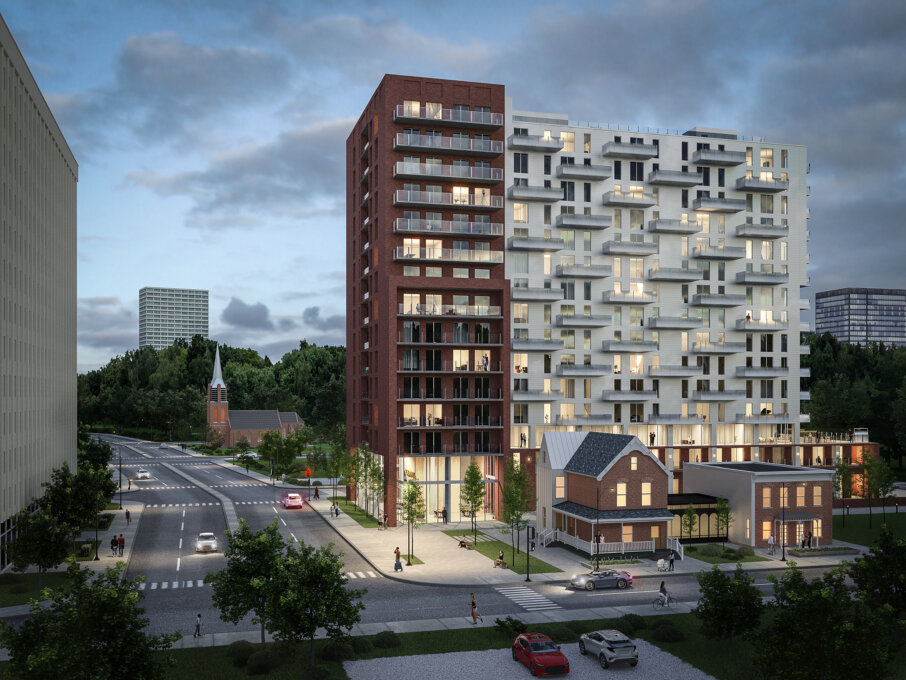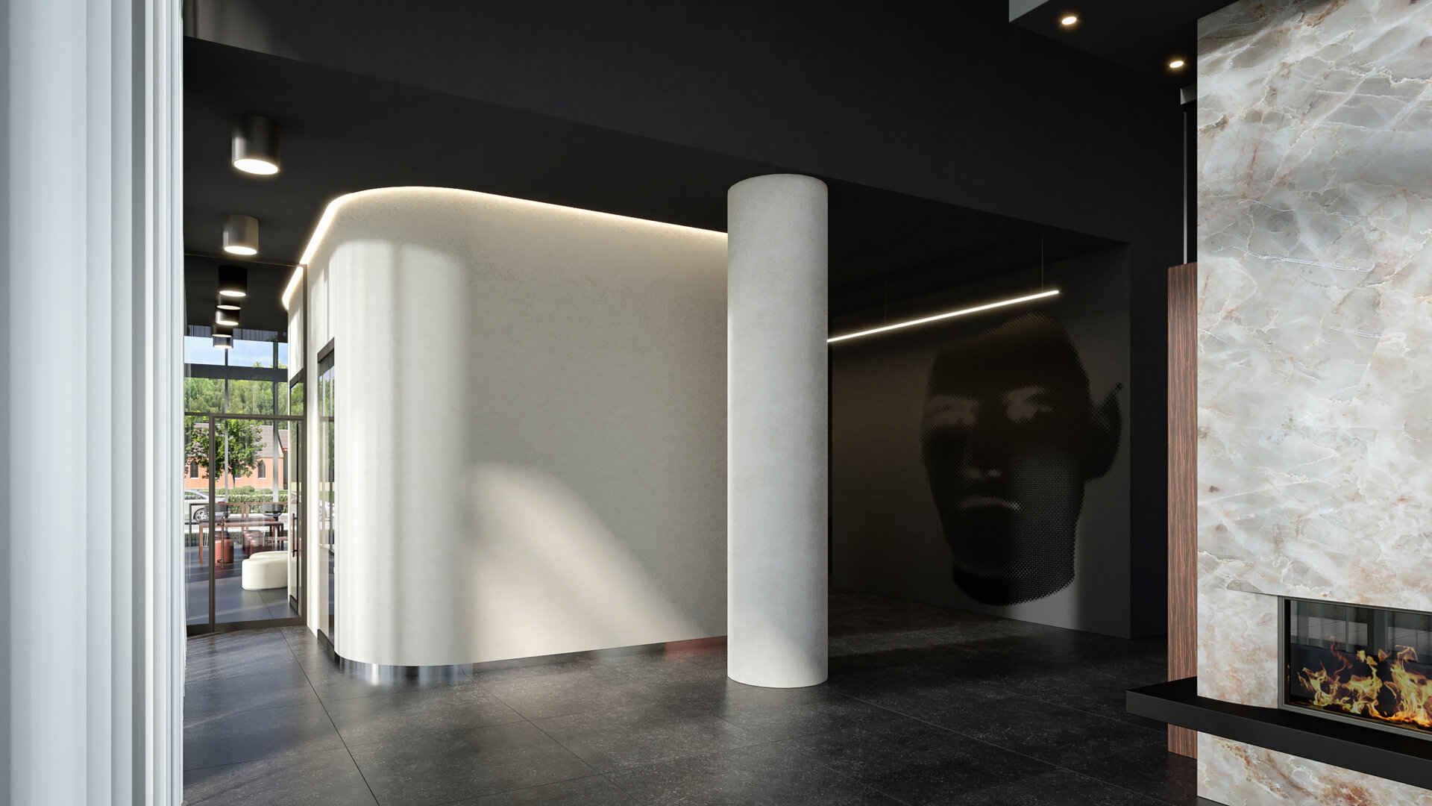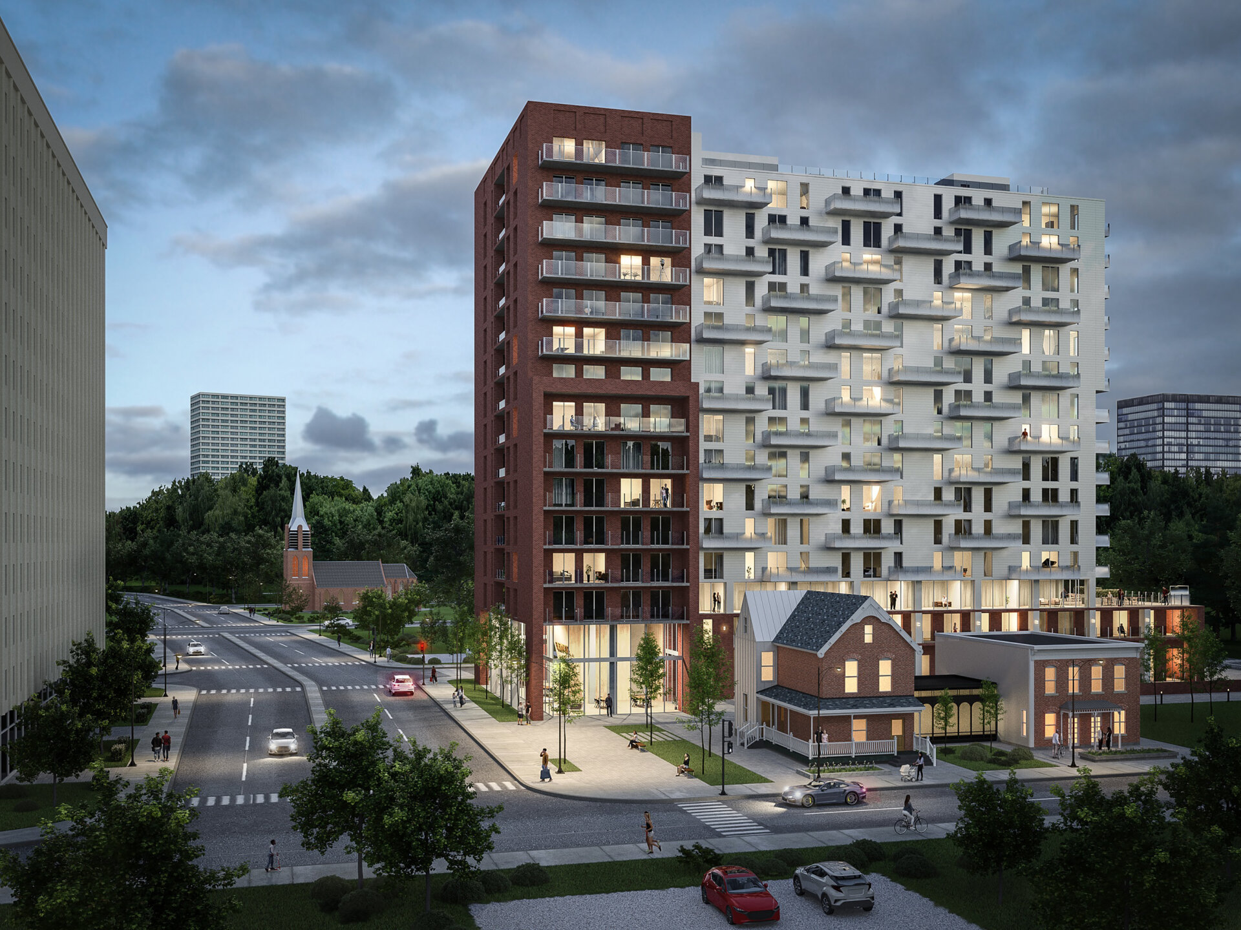-899x680.jpg)
-544x680.jpg)
-544x680.jpg)
-544x680.jpg)
-544x680.jpg)
-1209x680.jpg)
-544x680.jpg)
-1548x680.jpg)



Share to
Éléonore
By : Blanchette Architectes + MDTP atelier d'architecture
GRANDS PRIX DU DESIGN – 15th edition
Discipline : Construction & Real Estate
Categories : Real Estate Development / High-Rise Residential Development : Platinum Winner, Gold Certification
Categories : Real Estate Development / Future Project-Coming Soon : Gold Certification
The building is divided into two volumes, each with a distinct materiality; one in clay red brick, in line with the existing typology in the neighbourhood, and one in light anodized aluminum cladding. The metal cladding is used here to act as a backdrop behind the two heritage houses integrated into the residential project and carrying the common areas. The reflectivity and light color will capture the reflections and colors as the days and seasons go by. This volume is set on a brick base. A vertical expression volume, sculpted with loggias, establishes a dominant presence at the corner of the streets. The aluminum volume is inserted behind and is energized by the constant series of staggered balconies on each floor.
The brick basilaire is composed at its end by a glazed lobby on two floors, behind a structural colonnade that frames it. The latter animates the street and announces the main entrance facing Laurier Street. The center of the pedestal is also pierced by a porte cochère that gives access to the secondary entrance. The base is treated in its entirety and is punctually hollowed out to reveal the structural framework, integrating loggias and entrances for the units facing the street. Finally, the base extends to the north, creating a first terrace on the third floor. The third floor below the aluminum volume acts as a silence. Composed as a curtain wall and set back from the volume of the base, the change in materiality lightens the composition and brings lightness to the body of the building.
The main building, Éléonore, is named after the founder of the nearby monastery on Laurier Street. The landscape, designed by Studio B, provides a link and coherence between the new construction and the restored houses of heritage interest that have been transformed into new functions within this development project.
Collaboration
Architect : Blanchette Architectes
Real Estate Developer : Oktodev
Real Estate Developer : Endevco
Architect : MDTP atelier d'architecture



-1920x1453.jpg)
-1536x1920.jpg)
-1536x1920.jpg)
-1536x1920.jpg)
-1536x1920.jpg)
-1920x1080.jpg)
-1536x1920.jpg)
-1920x844.jpg)


